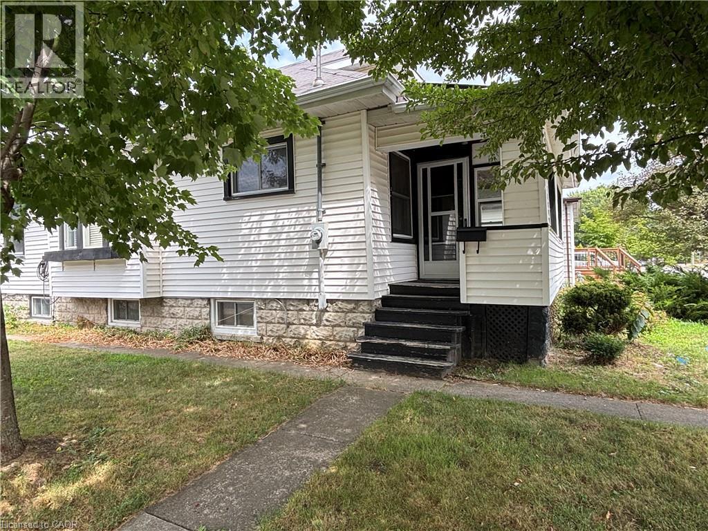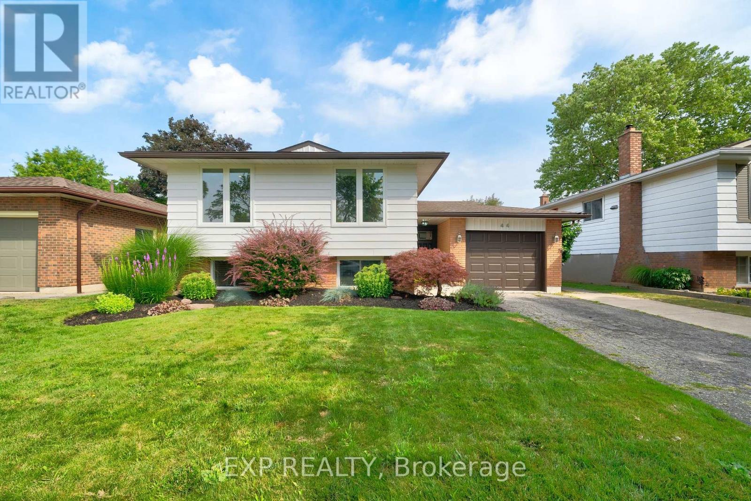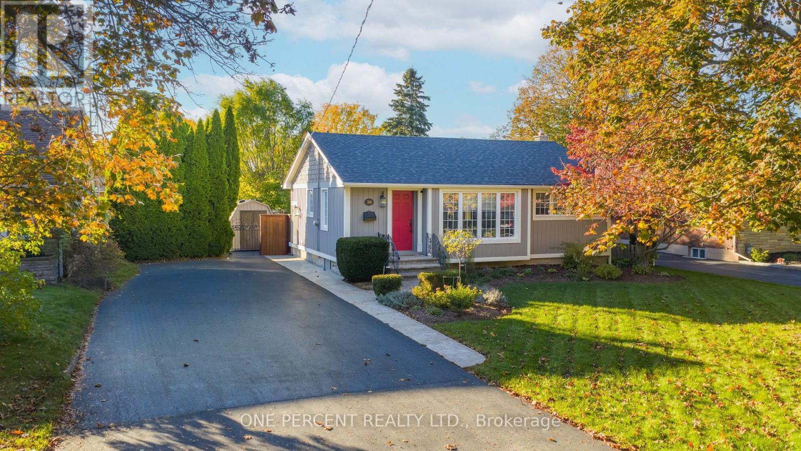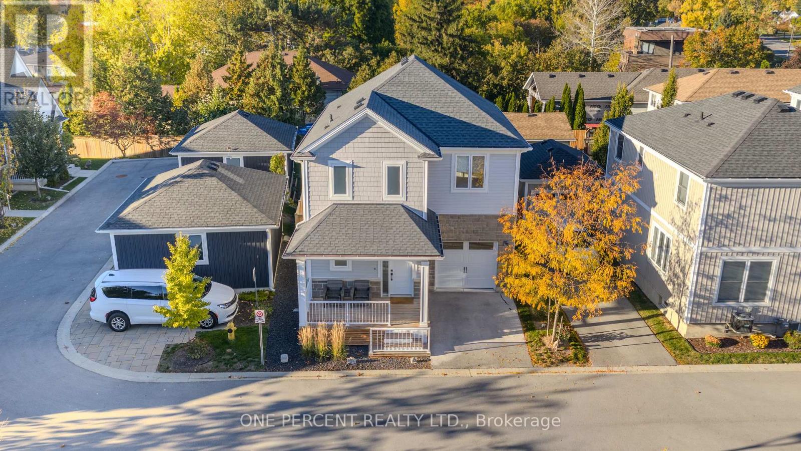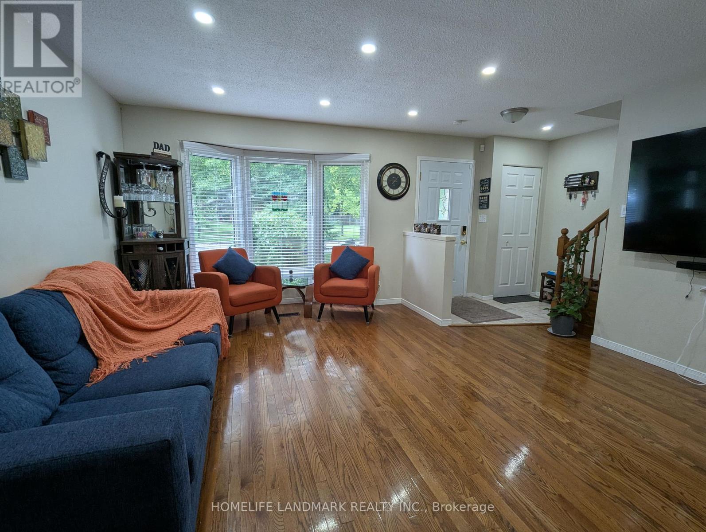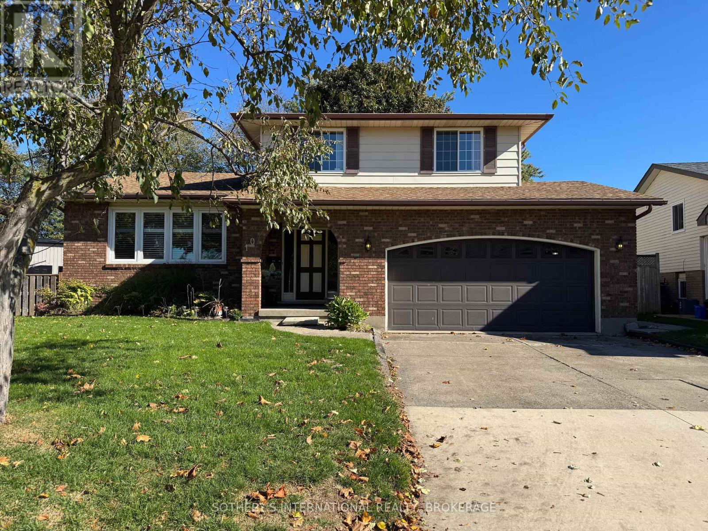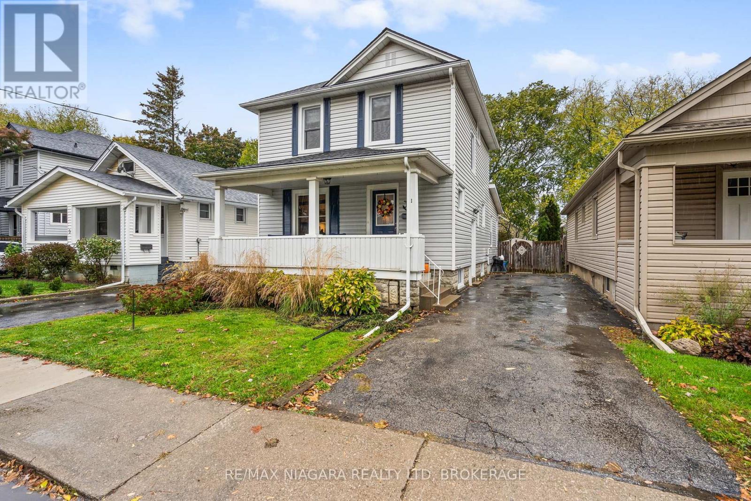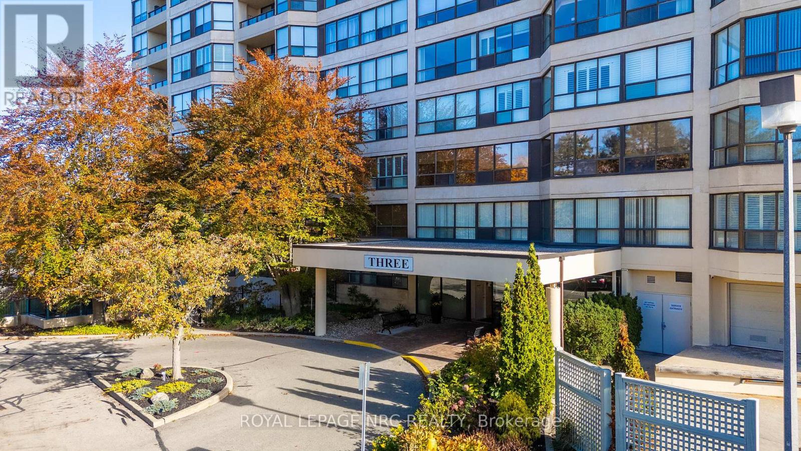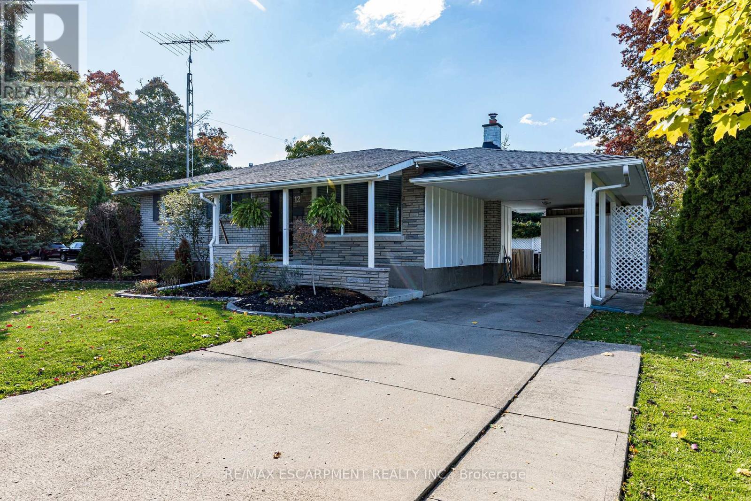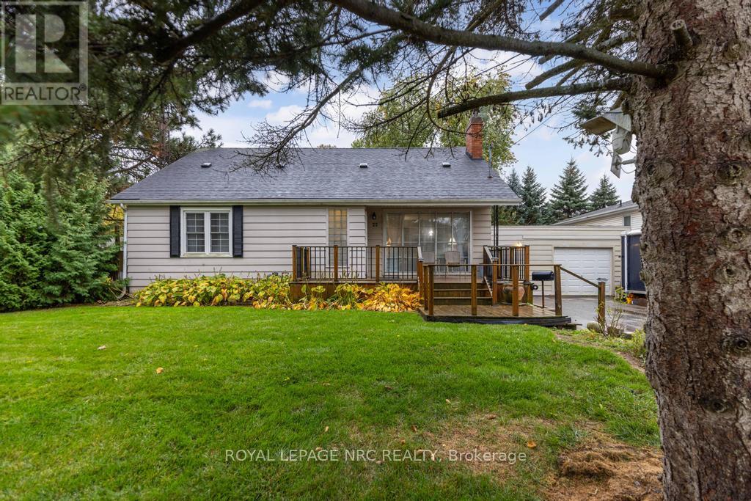- Houseful
- ON
- St. Catharines Vinelinwell
- Grantham West
- 266 Linwell Rd
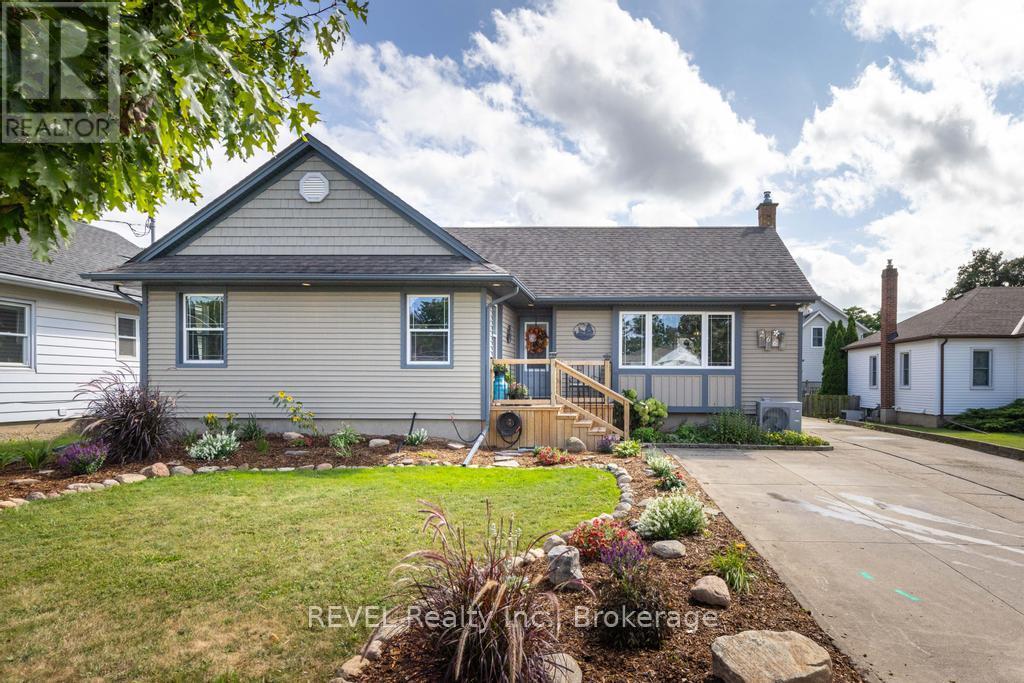
Highlights
Description
- Time on Houseful54 days
- Property typeSingle family
- StyleBungalow
- Neighbourhood
- Median school Score
- Mortgage payment
Welcome to 266 Linwell Road, a warm and inviting 3 bedroom 2 bathroom bungalow located in the heart of North End St. Catharines. Step inside to find a welcoming open concept layout featuring a living room flooded with natural light as well as a large kitchen with plenty of storage and room for the whole family! On the main floor you will also find 3 nice sized bedrooms as well as a 4 piece bathroom. The lower level offers a large, open space finished with drywall and vinyl flooring, giving you the perfect blank canvas to create whatever suits your lifestyle best, whether that's a cozy family room, a home gym, playroom, or even a guest suite! The basement also features the second bathroom equipped with a jacuzzi tub and an oversized laundry room with plenty of storage space. Heading out to the spacious backyard you will notice a nice sized deck as well as a cozy covered gazebo area off the side of the garage with additional storage space above! Located conveniently close to schools, parks, shopping and highway access, this home is full of potential and ready for its next chapter! (id:63267)
Home overview
- Cooling Central air conditioning
- Heat source Natural gas
- Heat type Forced air
- Sewer/ septic Sanitary sewer
- # total stories 1
- # parking spaces 4
- Has garage (y/n) Yes
- # full baths 2
- # total bathrooms 2.0
- # of above grade bedrooms 3
- Subdivision 442 - vine/linwell
- Lot size (acres) 0.0
- Listing # X12387493
- Property sub type Single family residence
- Status Active
- Laundry 4.9276m X 5.842m
Level: Basement - Bathroom 2.921m X 2.7178m
Level: Basement - Living room 5.4356m X 3.6322m
Level: Main - Bathroom 2.0574m X 1.9558m
Level: Main - 3rd bedroom 3.4544m X 2.9972m
Level: Main - 2nd bedroom 3.7338m X 3.0226m
Level: Main - Primary bedroom 3.4544m X 4.2926m
Level: Main - Kitchen 7.5438m X 2.6924m
Level: Main
- Listing source url Https://www.realtor.ca/real-estate/28827787/266-linwell-road-st-catharines-vinelinwell-442-vinelinwell
- Listing type identifier Idx

$-1,653
/ Month

