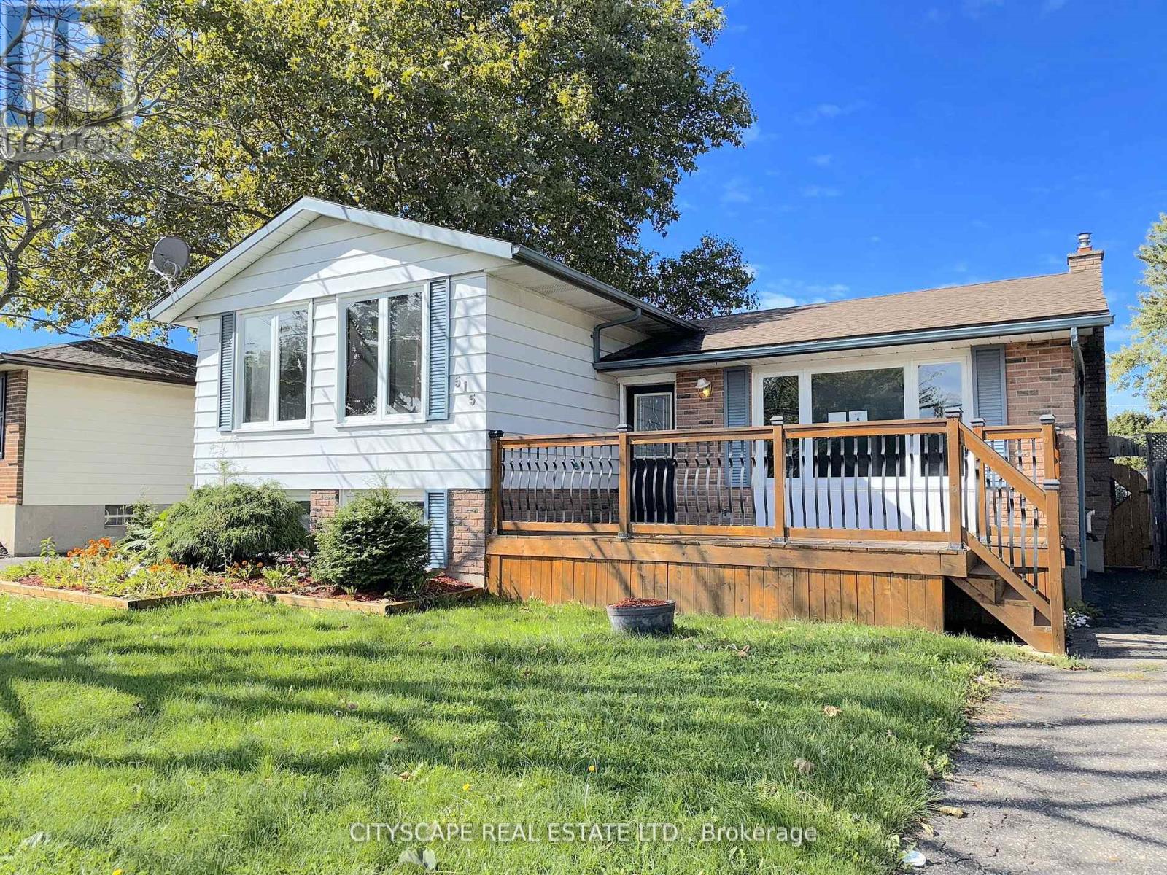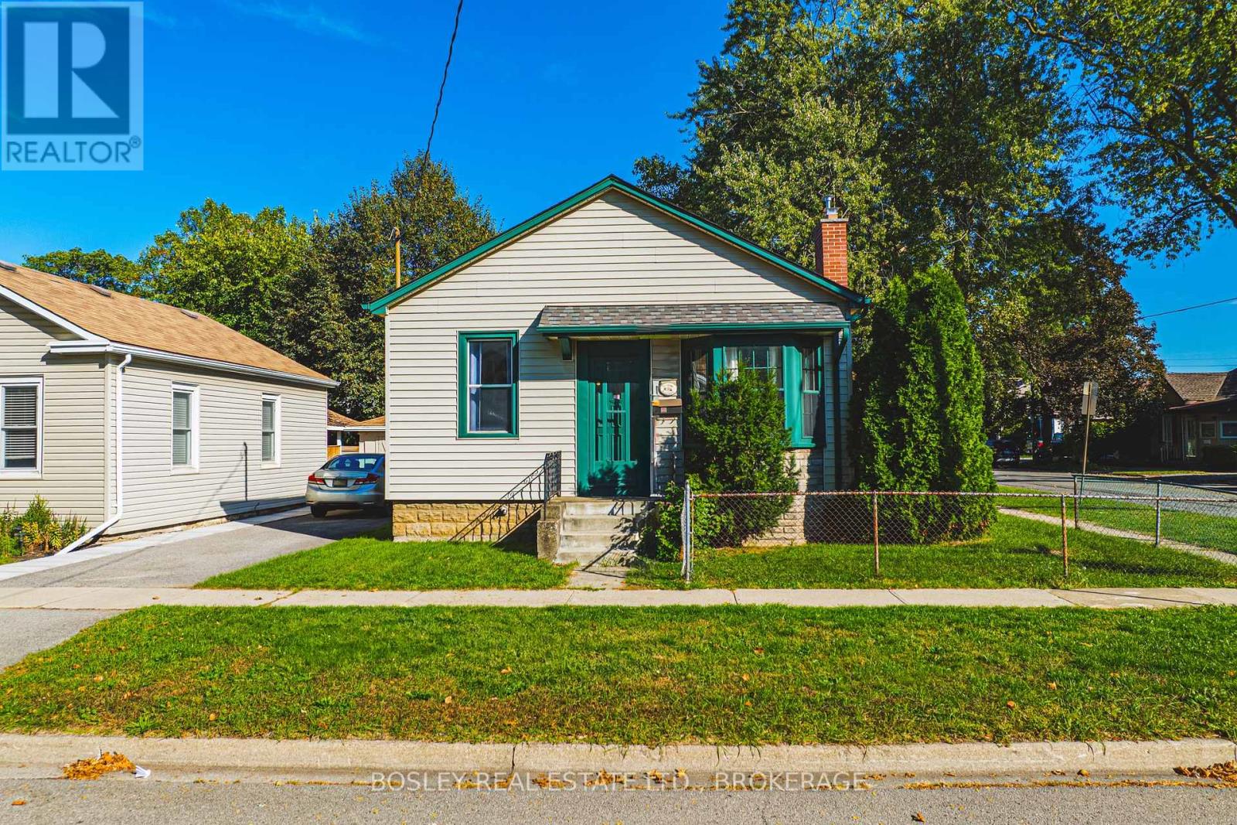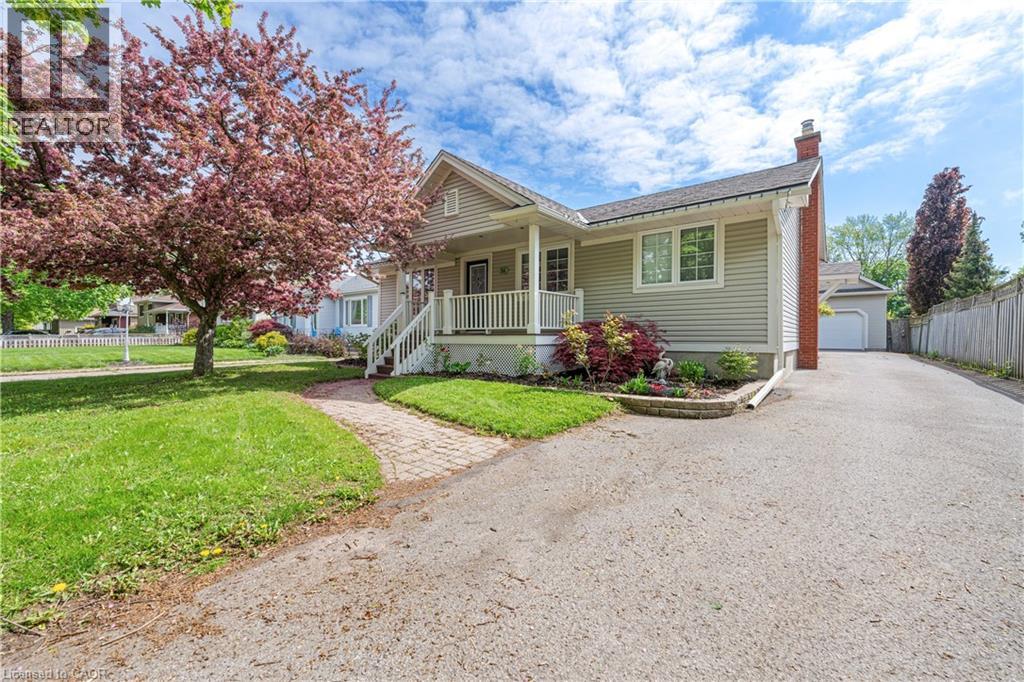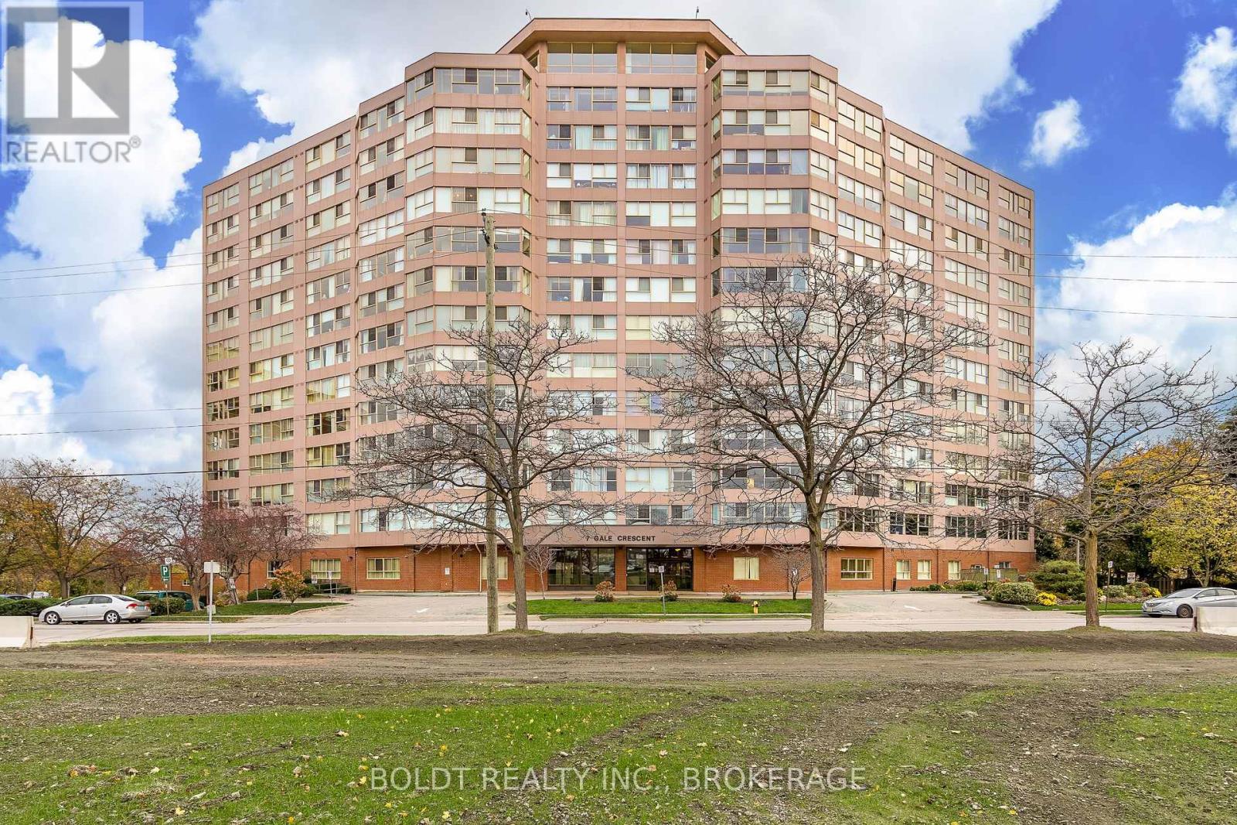- Houseful
- ON
- St. Catharines Vinelinwell
- Grantham East
- 515 Grantham Ave

Highlights
Description
- Time on Houseful47 days
- Property typeSingle family
- Neighbourhood
- Median school Score
- Mortgage payment
Charming 3-Bedroom Side-Split with Inground Pool & Hot Tub **Spacious & Family-Friendly Living** Welcome to this delightful 3-bedroom, 2-bathroom detached side-split home, perfectly designed for comfortable family living. The bright and inviting kitchen features a cozy breakfast/dining nook, ideal for casual meals and morning coffee. **Bring your Creative flair** Priced to sell! With some TLC, thoughtful updates, and your vision, it can truly shine. From refreshing finishes to reimagining spaces, it offers a fantastic opportunity to customize and add value while creating a home perfectly suited to your taste. **Warm & Versatile Lower Level** The lower level boasts a spacious family room with a charming fireplace, creating a cozy retreat for relaxing evenings. With a separate entrance to the backyard, this level offers great potential for an in-law suite or private guest space. You'll also find a utility/laundry room and partially finished storage, providing ample room for organization. **Outdoor Oasis** Step outside into your private backyard haven, complete with an inviting inground pool, soothing hot tub, and a charming gazebo-perfect for entertaining or unwinding after a long day. The convenient pool house offers extra storage for all your outdoor essentials. **Prime Location with Convenient Amenities** Situated in a family-friendly neighbourhood, this home is just minutes from local parks, schools, and shopping centers. Walk to Grantham Lions Park or enjoy the trails at nearby Malcolmson Eco Park. With easy access to the QEW, commuting to Niagara Falls or Toronto is a breeze. Plus, you're close to popular amenities, including grocery stores, restaurants, and the St. Catharines Golf & Country Club. **Your Dream Home Awaits** This home offers the perfect blend of comfort, convenience, and outdoor enjoyment. (id:63267)
Home overview
- Cooling Central air conditioning
- Heat source Natural gas
- Heat type Forced air
- Has pool (y/n) Yes
- Sewer/ septic Sanitary sewer
- Fencing Fenced yard
- # parking spaces 2
- # full baths 2
- # total bathrooms 2.0
- # of above grade bedrooms 3
- Flooring Ceramic, laminate, carpeted
- Has fireplace (y/n) Yes
- Community features Community centre
- Subdivision 442 - vine/linwell
- Lot size (acres) 0.0
- Listing # X12376506
- Property sub type Single family residence
- Status Active
- Laundry 6.11m X 3.56m
Level: Lower - Other 2.77m X 2.83m
Level: Lower - Bathroom 1.85m X 1.41m
Level: Lower - Family room 7.58m X 4.06m
Level: Lower - Foyer 3.5m X 1.09m
Level: Main - Living room 4.43m X 3.51m
Level: Main - Eating area 2.62m X 2.94m
Level: Main - Kitchen 3.43m X 3.46m
Level: Main - Bathroom 3.74m X 1.51m
Level: Upper - 2nd bedroom 2.48m X 3.22m
Level: Upper - Primary bedroom 3.06m X 4.31m
Level: Upper - 3rd bedroom 2.74m X 3.74m
Level: Upper
- Listing source url Https://www.realtor.ca/real-estate/28804653/515-grantham-avenue-st-catharines-vinelinwell-442-vinelinwell
- Listing type identifier Idx

$-1,597
/ Month












