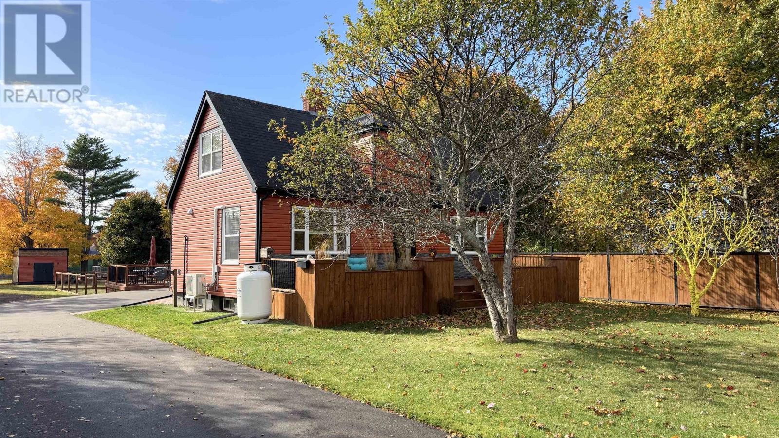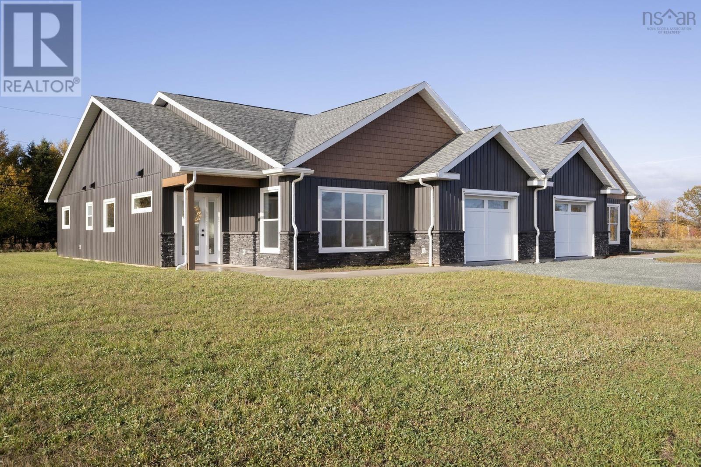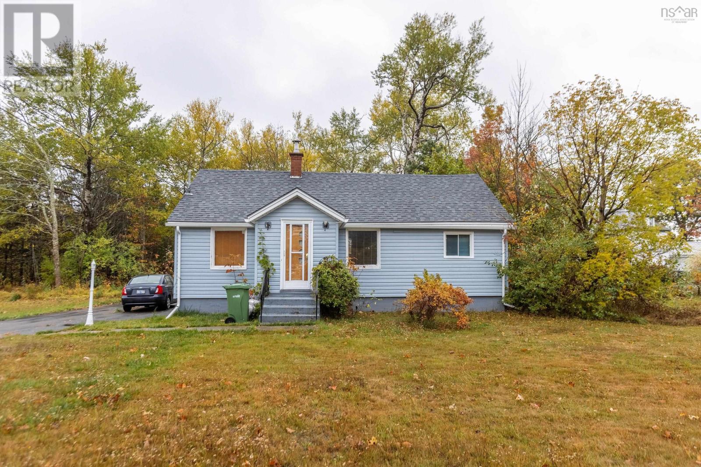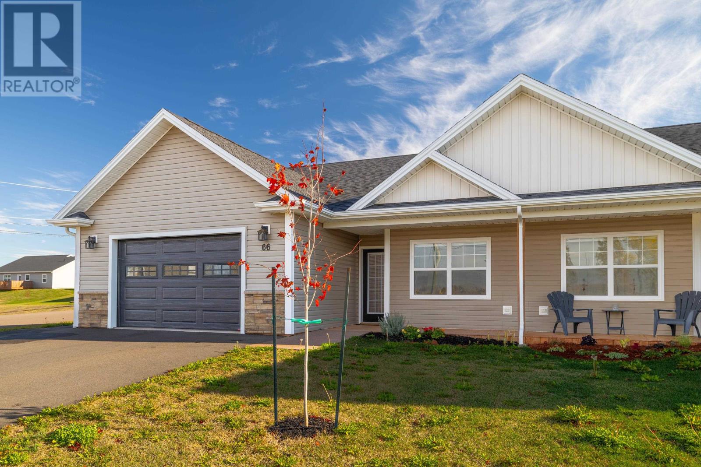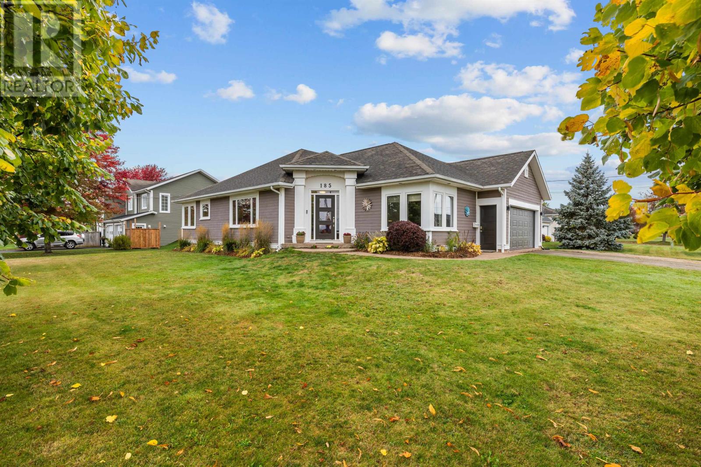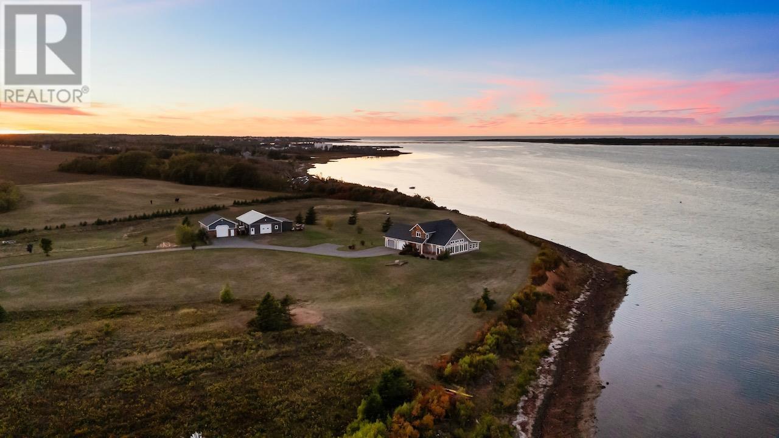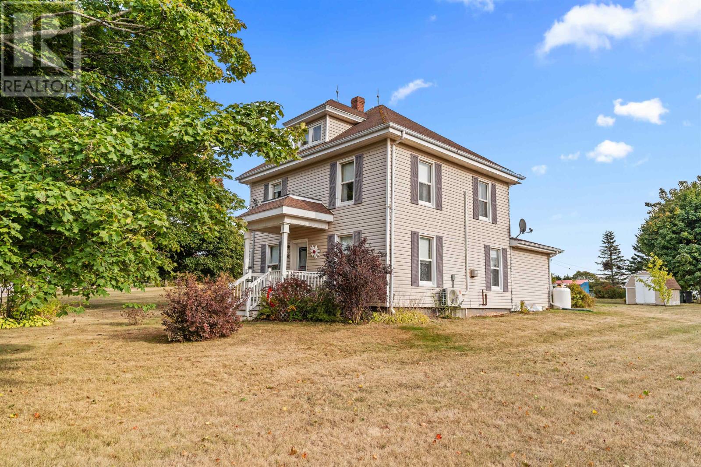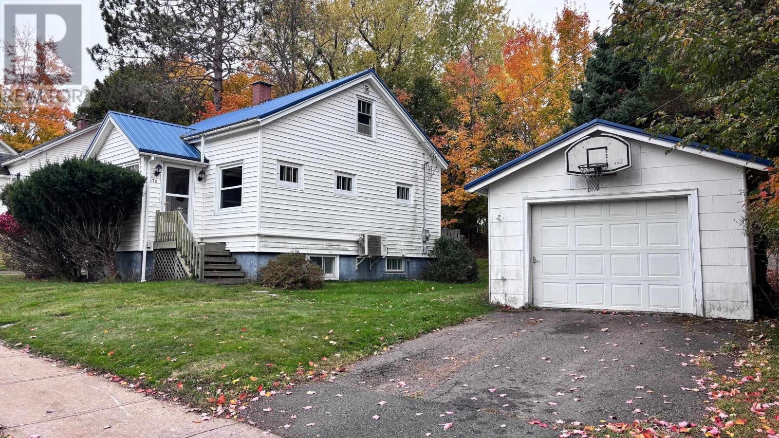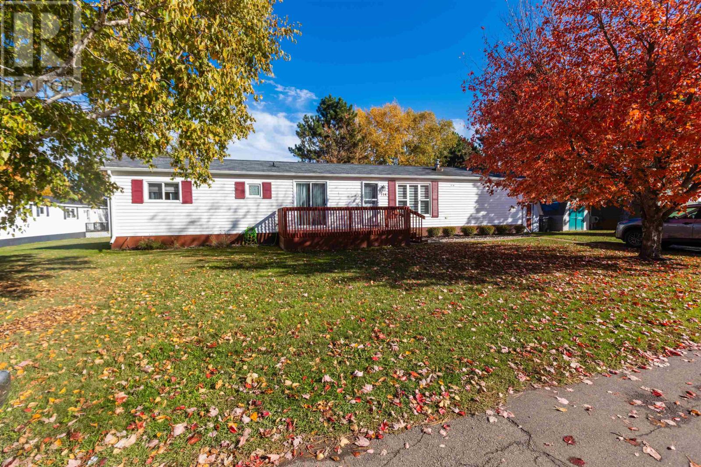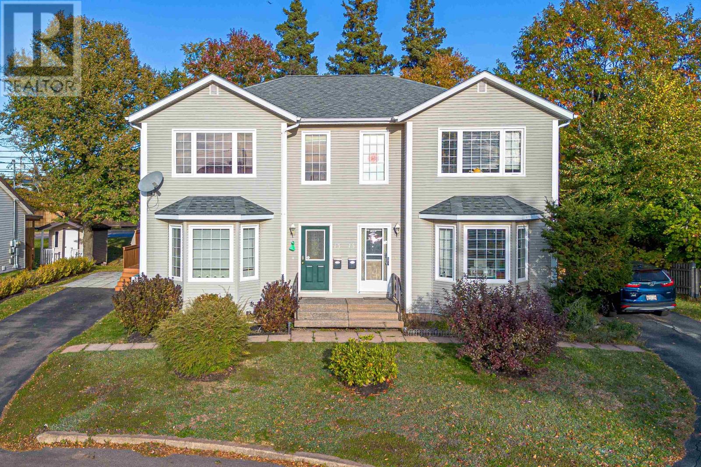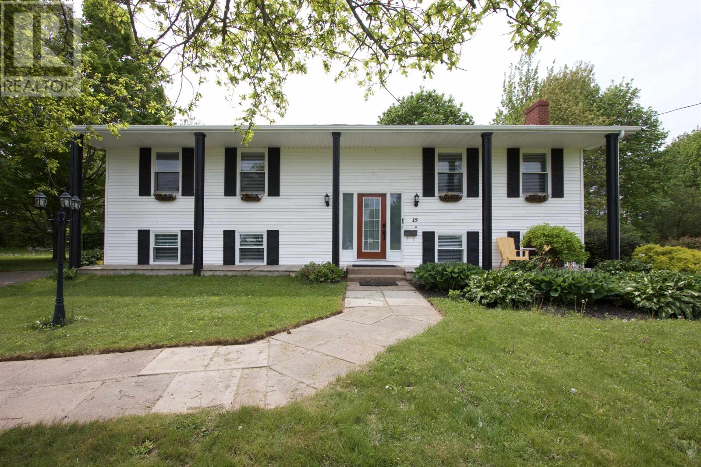- Houseful
- PE
- St. Catherine's
- C0A
- 1010 St Catherines Rd
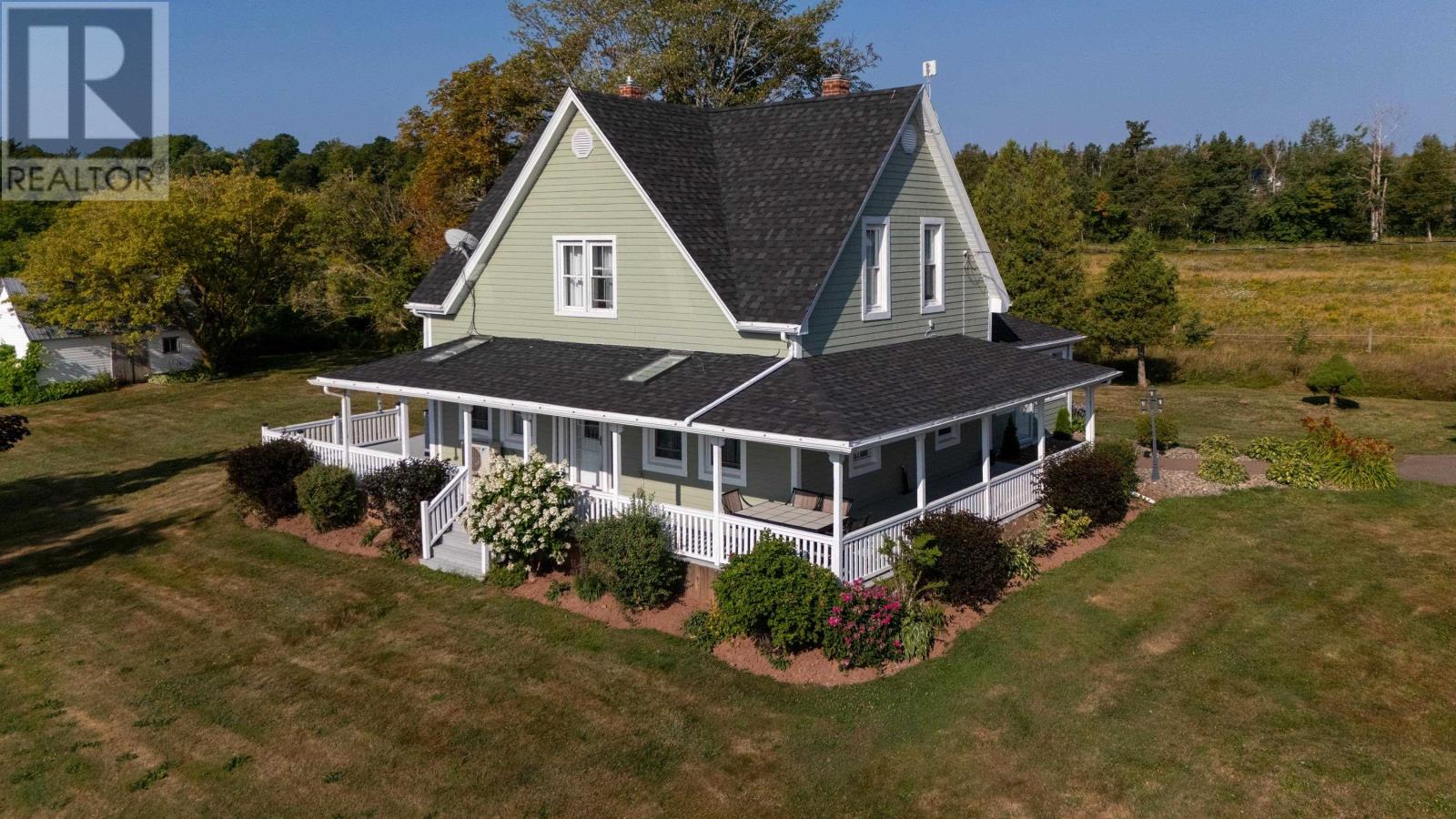
1010 St Catherines Rd
1010 St Catherines Rd
Highlights
Description
- Time on Houseful66 days
- Property typeSingle family
- Lot size1.24 Acres
- Mortgage payment
This charming 4 bedroom, 2 bathroom farmhouse style home blends timeless character with modern comfort. Its classic green siding and inviting wrap-around porch set the tone for peaceful outdoor living. Inside, light grey walls and a combination of polished hardwood and wood-look flooring create a bright, cohesive flow through the main living spaces. The updated kitchen features crisp white cabinetry, a subway tile backsplash, and ample counter space-perfect for everyday meals or entertaining. The spacious living and dining areas offer warmth and flexibility for family life or hosting guests. Upstairs, cozy bedrooms with unique sloped ceilings add architectural charm, while two full bathrooms provide convenience and comfort. Thoughtfully updated and well-maintained, this home is move-in ready and offers the perfect blend of style, space, and setting. Located in St. Catherines, it offers a peaceful, rural lifestyle defined by its beautiful countryside and a strong sense of community. Located in Queens County, it is conveniently situated just a short drive from the provincial capital of Charlottetown, providing residents with easy access to city amenities, including shopping, dining, and cultural events, while maintaining the tranquility of country living. (id:63267)
Home overview
- Heat source Electric, oil, wood
- Heat type Wall mounted heat pump
- Sewer/ septic Septic system
- # total stories 2
- # full baths 2
- # total bathrooms 2.0
- # of above grade bedrooms 4
- Flooring Carpeted, hardwood, vinyl
- Community features Recreational facilities, school bus
- Subdivision St. catherine's
- Lot desc Landscaped
- Lot dimensions 1.24
- Lot size (acres) 1.24
- Listing # 202520923
- Property sub type Single family residence
- Status Active
- Bedroom 9.7m X 11.5m
Level: 2nd - Bedroom 12.6m X 12.11m
Level: 2nd - Bedroom 21m X 13m
Level: 2nd - Bedroom 8.6m X 11.8m
Level: 2nd - Bathroom (# of pieces - 1-6) 9.8m X 9m
Level: 2nd - Kitchen 15m X 7.6m
Level: Main - Bathroom (# of pieces - 1-6) 8.1m X 12.2m
Level: Main - Den 12m X 14.2m
Level: Main - Dining room 13m X 13.11m
Level: Main - Living room 12.3m X 14.8m
Level: Main - Mudroom 8.4m X 13.2m
Level: Main
- Listing source url Https://www.realtor.ca/real-estate/28746087/1010-stcatherines-road-st-catherines-st-catherines
- Listing type identifier Idx

$-1,221
/ Month


