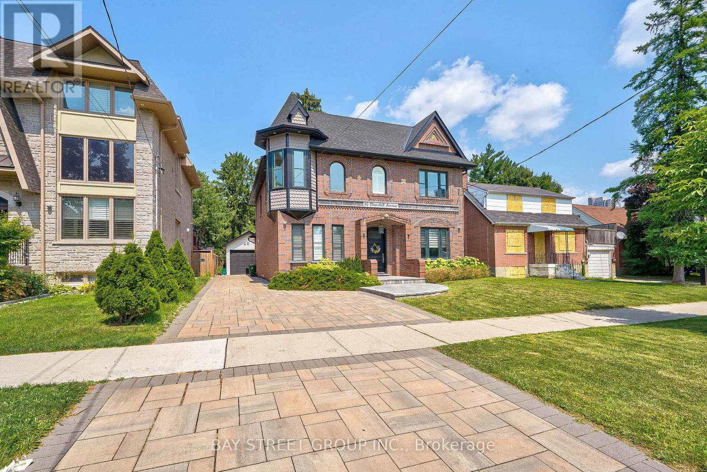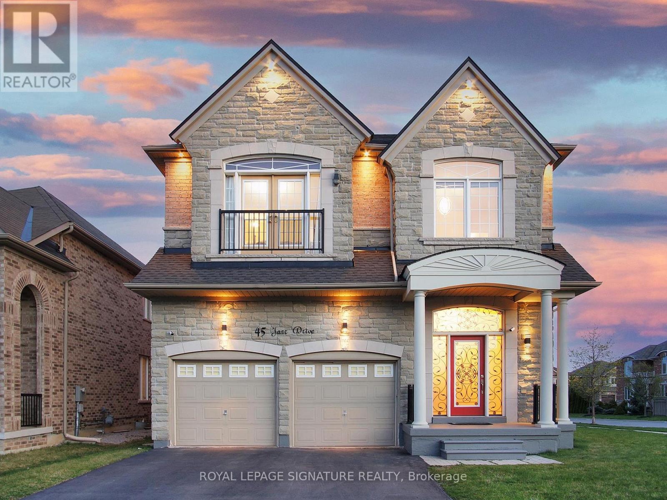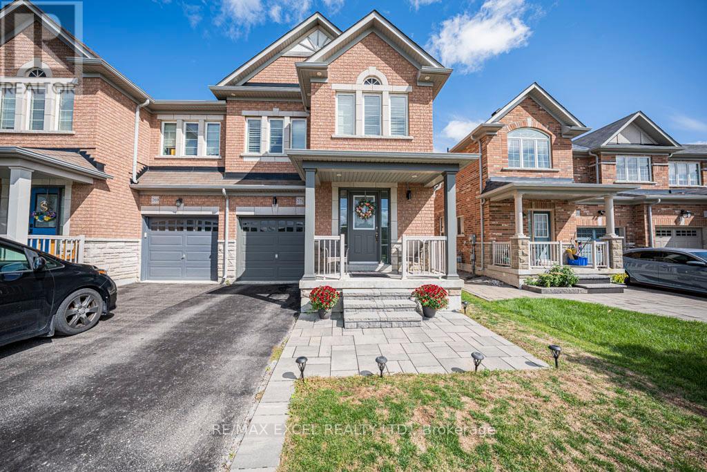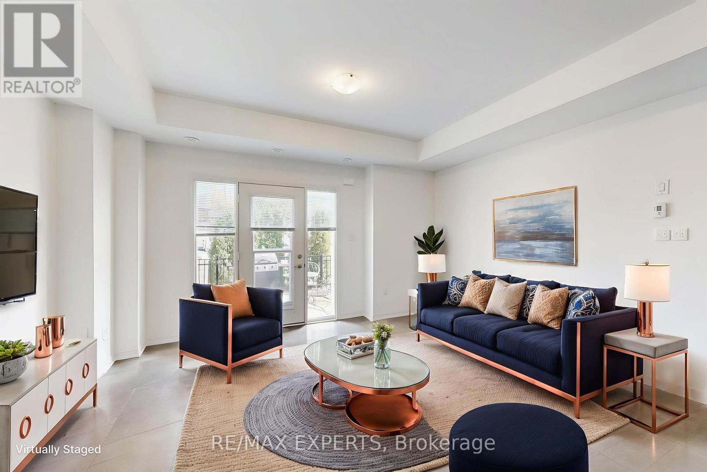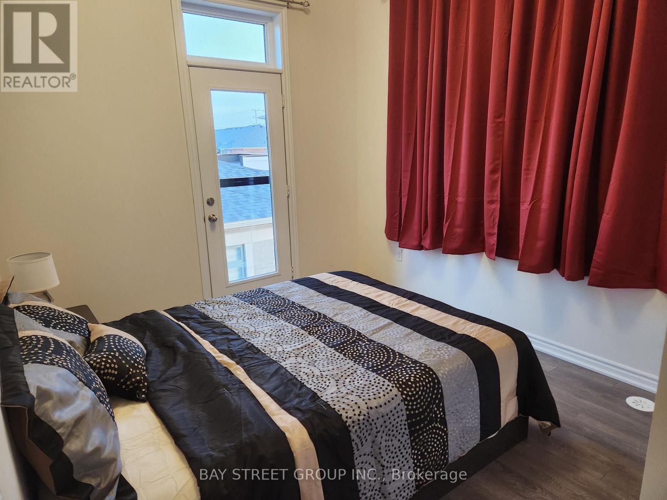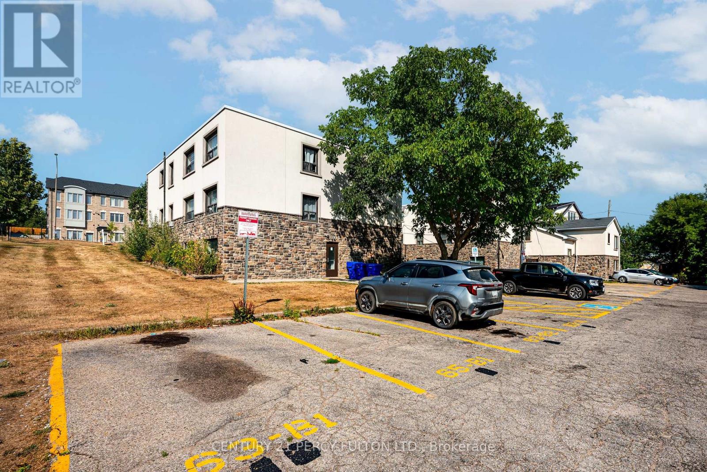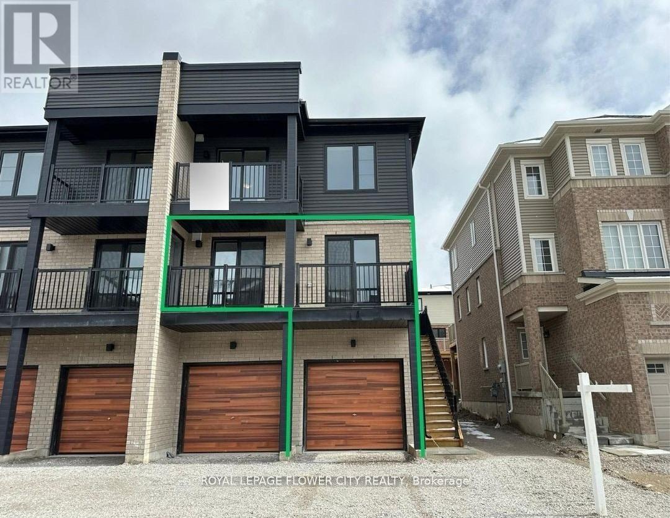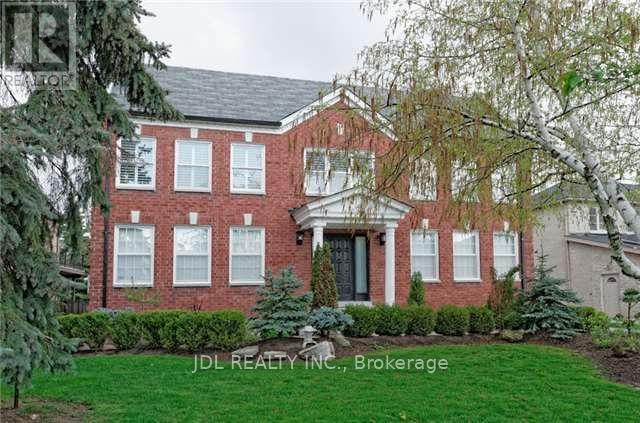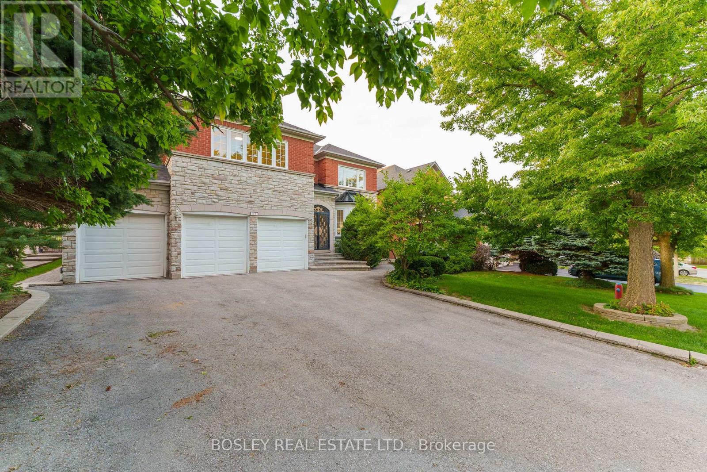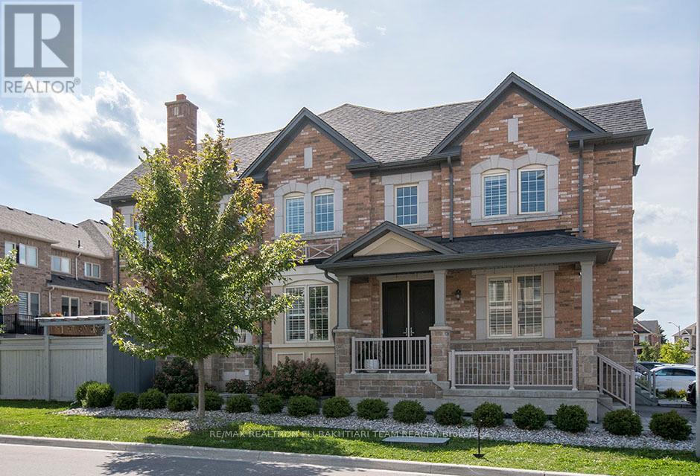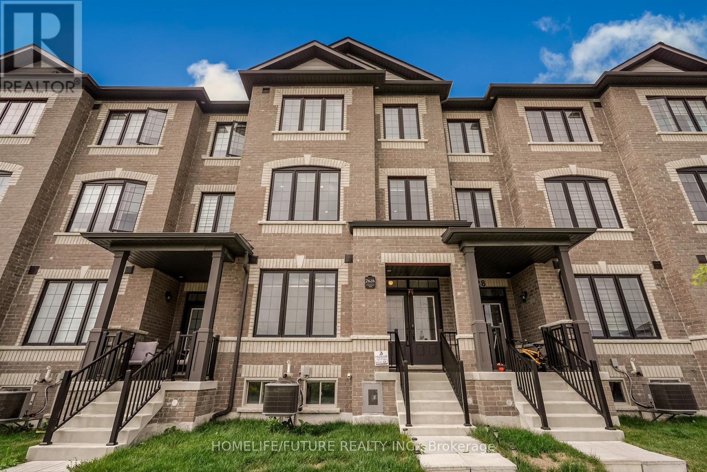- Houseful
- ON
- St. Charles
- P0M
- 2526 B Highway 535
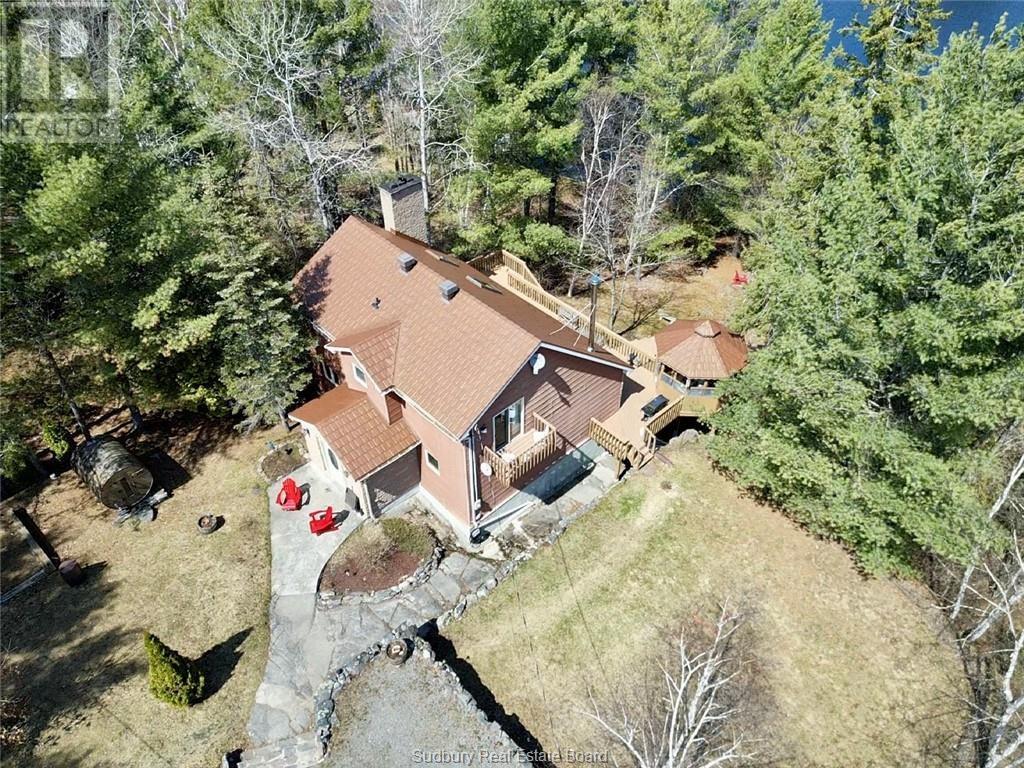
Highlights
Description
- Time on Housefulnew 5 hours
- Property typeSingle family
- Mortgage payment
Welcome to 2526B Highway 535, a stunning year-round retreat on the pristine shores of Lake Nipissing’s West Arm. This 3-bedroom, 2-bathroom home features an open-concept layout with soaring cathedral ceilings, a custom stone fireplace (wood insert replaced in 2019), and a warm country kitchen. Enjoy breathtaking panoramic views from the 46' x 10' wraparound deck, or unwind in the custom screened-in gazebo—ideal for outdoor entertaining. The main floor includes a bedroom, full bath, and spacious living areas, while the upper level offers a cozy, B&B-style retreat. The landscaped lot includes multiple decks and docks, fire pit, gazebo, and natural Cambrian Shield walkways through forested trails with wild blueberries, raspberries, and access to crown land. Additional features include a sauna, steel roof (2020), oversized 26’ x 26’ detached garage, and two outbuildings, including a woodshed. Bonus: Free!! High-speed internet and phone service included, plus supplemental income from an on-site Net Spectrum tower lease. Whether you're seeking tranquil lakefront living or an all-season getaway, this one-of-a-kind property blends comfort, nature, and lifestyle on one of Northern Ontario’s most scenic waterfronts. (id:63267)
Home overview
- Heat type Wood stove, baseboard heaters
- Sewer/ septic Septic system
- # total stories 2
- Roof Unknown
- Has garage (y/n) Yes
- # full baths 2
- # total bathrooms 2.0
- # of above grade bedrooms 3
- Flooring Hardwood, tile
- Water body name Lake nipissing
- Lot size (acres) 0.0
- Listing # 2124628
- Property sub type Single family residence
- Status Active
- Bedroom 11.8m X 12.6m
Level: 2nd - Bedroom 9.11m X 10.11m
Level: 2nd - Bathroom 4.11m X 7.5m
Level: 2nd - Kitchen 10m X 11.3m
Level: Main - Dining room 15m X 10m
Level: Main - Living room 10.1m X 14.6m
Level: Main - Bathroom (# of pieces - 4) 7.6m X 6.9m
Level: Main - Bedroom 11.6m X 10m
Level: Main
- Listing source url Https://www.realtor.ca/real-estate/28837735/2526-b-highway-535-st-charles
- Listing type identifier Idx

$-2,131
/ Month


