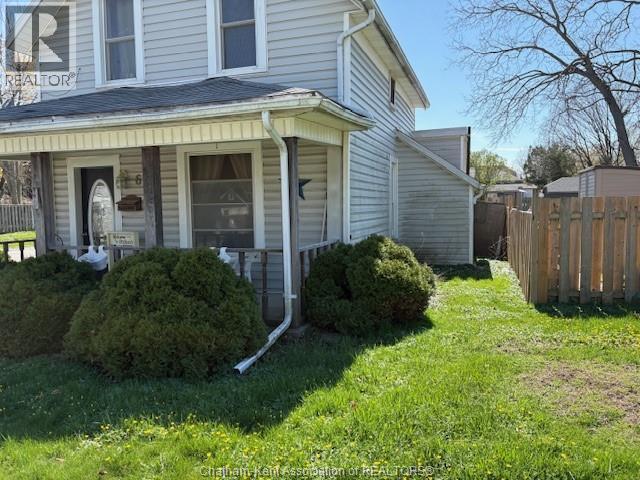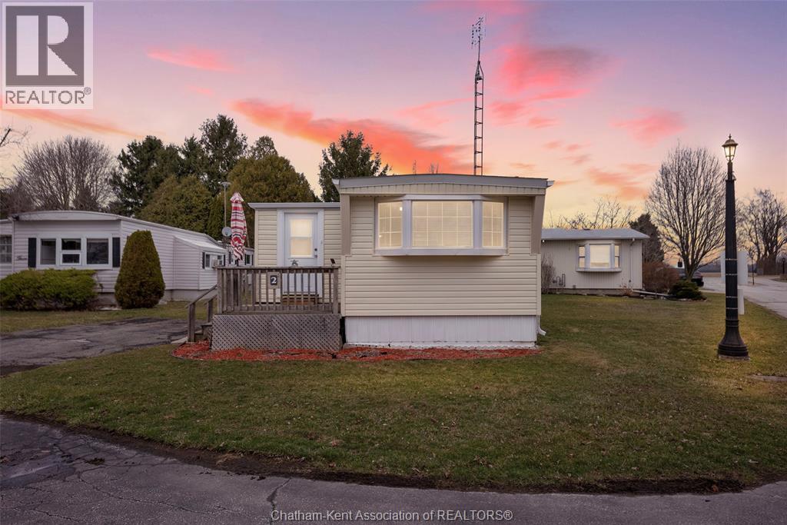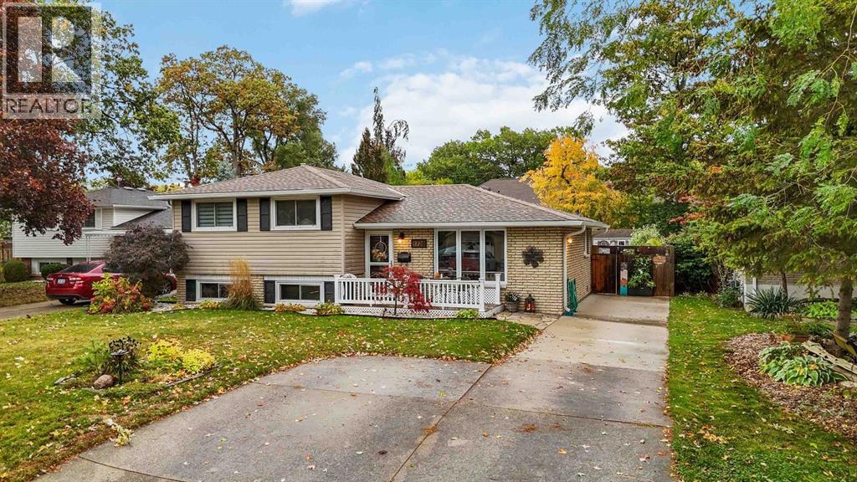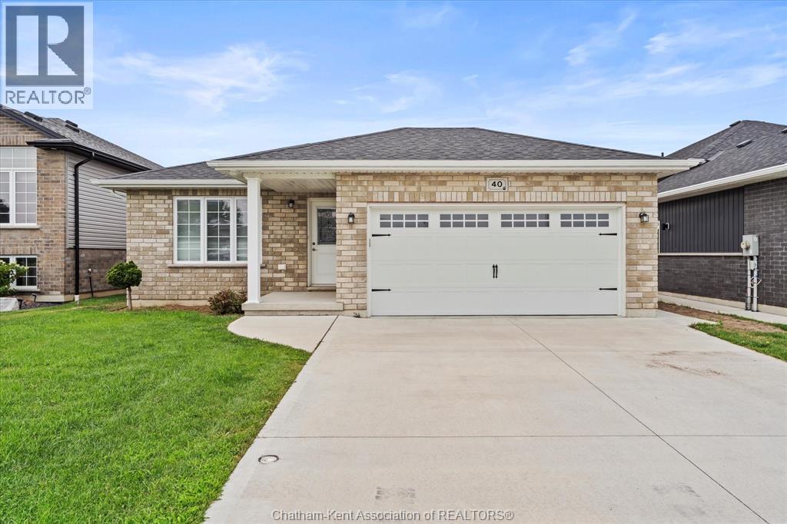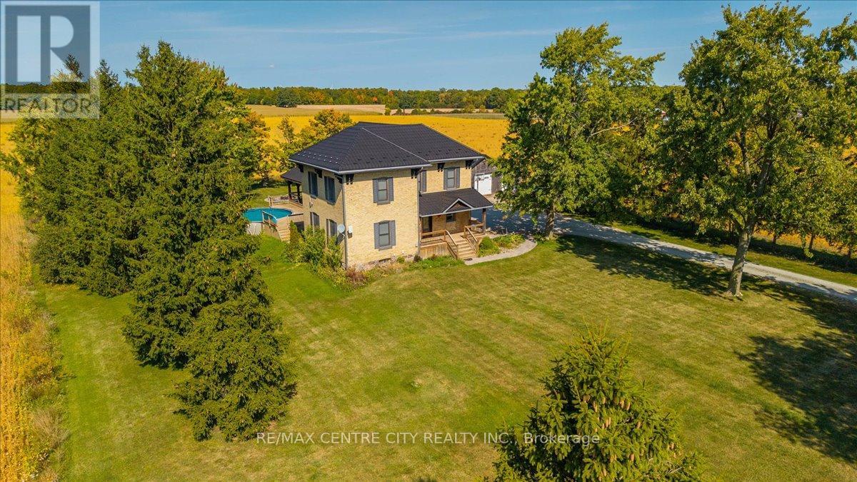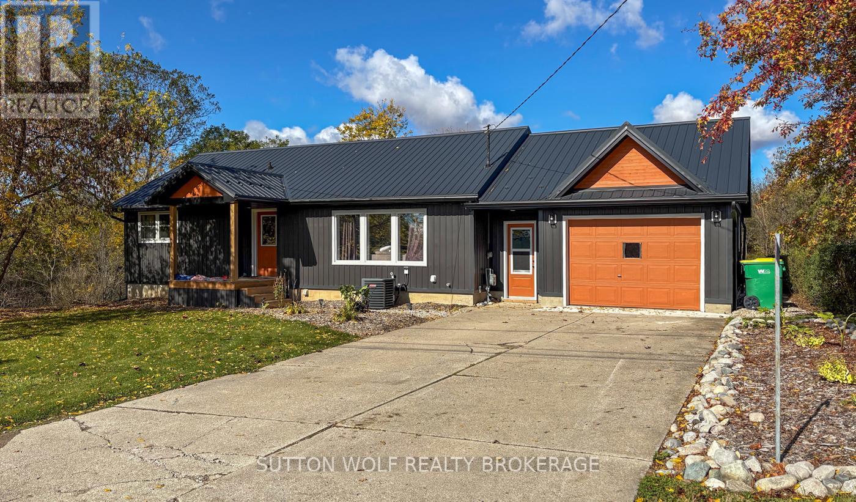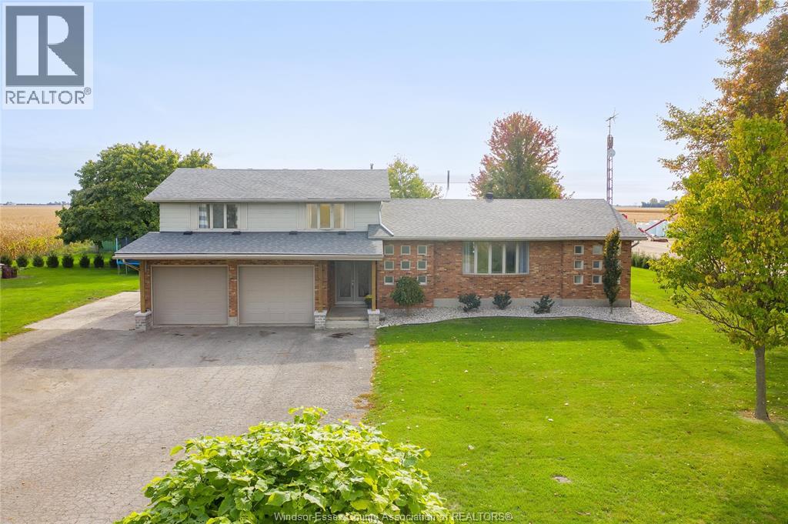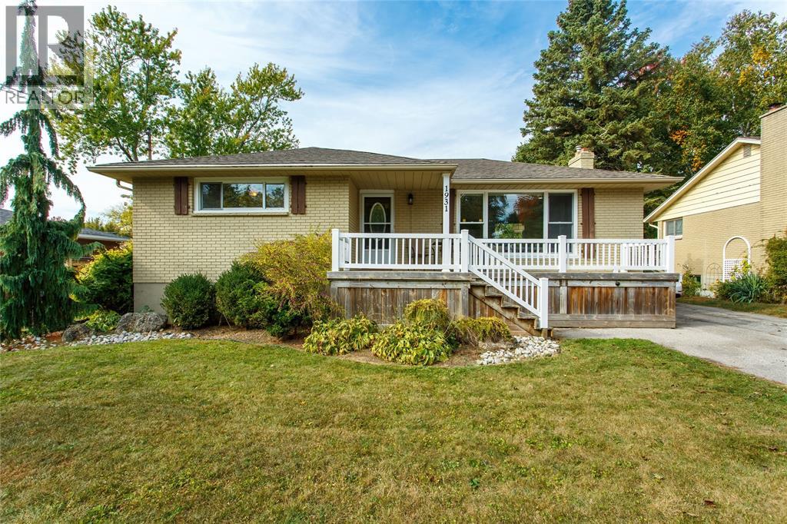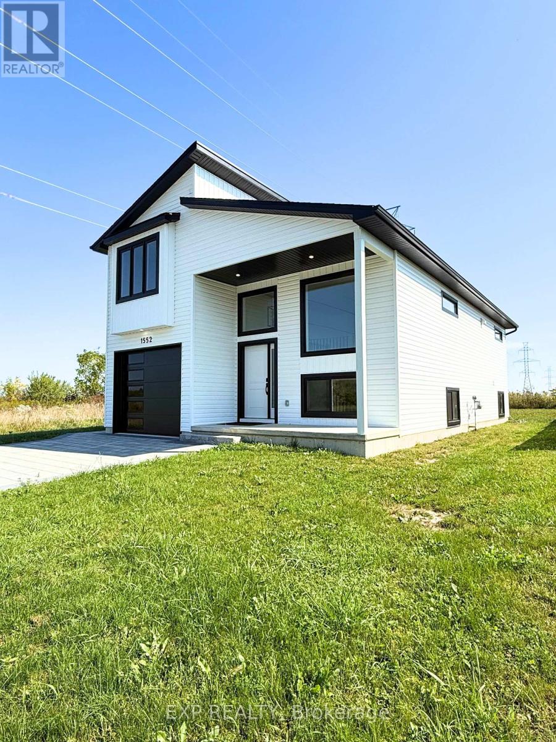
Highlights
Description
- Time on Houseful127 days
- Property typeSingle family
- Median school Score
- Mortgage payment
Welcome to small-town living with modern comfort! This newly built 3-bedroom, 3-bathroom home is nestled on a quiet dead-end street in the heart of Brigden just 20 minutes to Sarnia and 15 to Petrolia. With over 50 feet of frontage, you'll appreciate the generous space between neighbours and the peaceful views of surrounding cornfields and mature homes.Step inside to discover a smart and versatile layout with a bedroom and full bathroom on every level, offering privacy and flexibility for families, guests, or multi-generational living. The bright eat-in kitchen is designed for both style and function, featuring quartz countertops with gold accents, a peninsula with seating for 4+, a double pantry, and an abundance of cabinetry perfect for hosting or everyday life.The primary suite is a true retreat, perched above the garage with its own walk-in closet and ensuite bath, creating a private escape from the rest of the household. The fully insulated garage is ideal for year-round use or extra storage. Downstairs, the basement is flooded with natural light thanks to large windows, making it an inviting space for a rec room, home gym, or play area.With thoughtful upgrades, a spacious lot, and the charm of a small, welcoming community, this home offers a lifestyle that blends rural tranquility with everyday convenience. Paved driveway is being installed prior to closing. (id:63267)
Home overview
- Cooling Central air conditioning
- Heat source Natural gas
- Heat type Forced air
- Sewer/ septic Sanitary sewer
- # total stories 2
- # parking spaces 3
- Has garage (y/n) Yes
- # full baths 3
- # total bathrooms 3.0
- # of above grade bedrooms 3
- Subdivision St. clair
- Directions 1921811
- Lot size (acres) 0.0
- Listing # X12223588
- Property sub type Single family residence
- Status Active
- Bathroom 1m X 3m
Level: 2nd - Primary bedroom 4m X 4m
Level: 2nd - Utility 4m X 3m
Level: Lower - Bathroom 3m X 2m
Level: Lower - 3rd bedroom 3m X 4m
Level: Lower - Recreational room / games room 5m X 7m
Level: Lower - Bathroom 3m X 2m
Level: Main - Kitchen 4m X 3m
Level: Main - Bedroom 4m X 3m
Level: Main - Dining room 5m X 3m
Level: Main - Living room 5m X 5m
Level: Main
- Listing source url Https://www.realtor.ca/real-estate/28474189/1552-melwood-drive-st-clair-st-clair
- Listing type identifier Idx

$-1,466
/ Month

