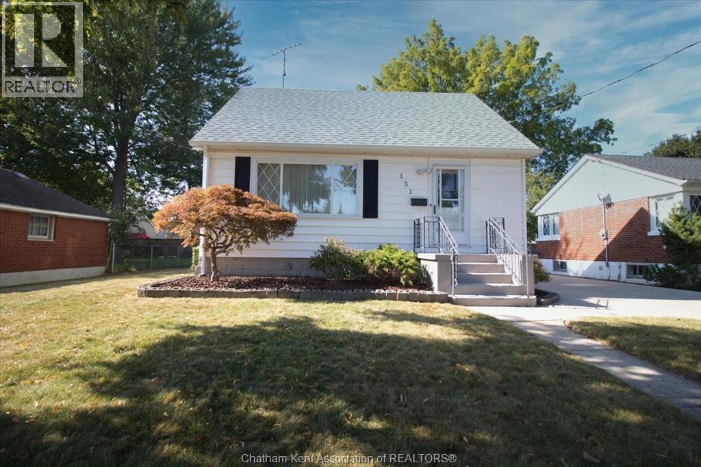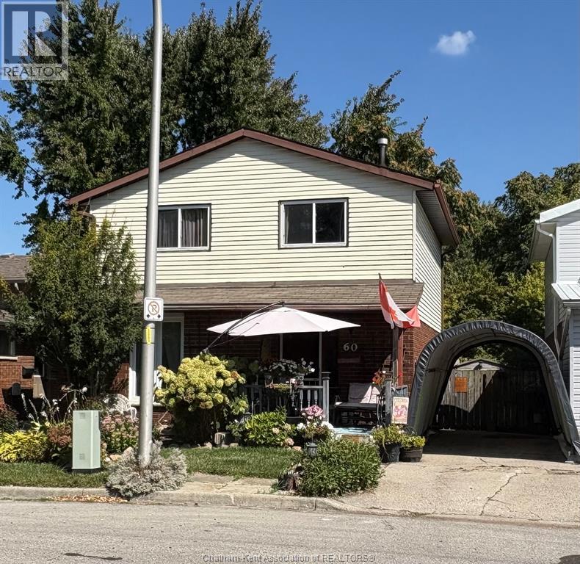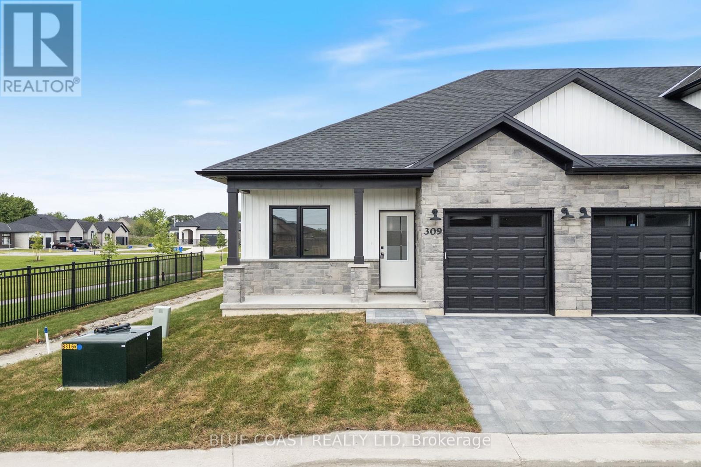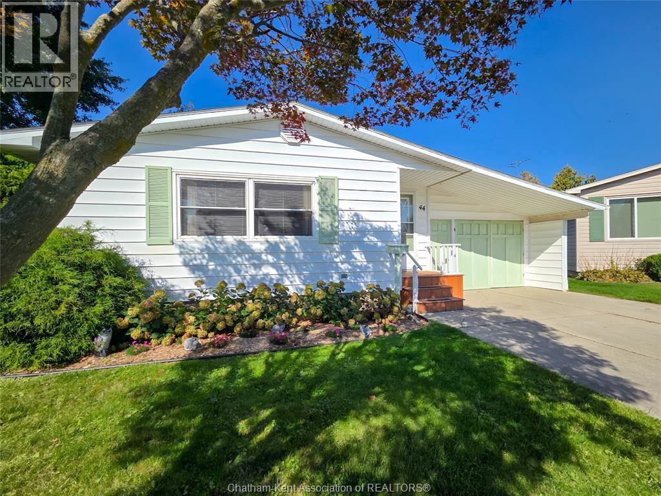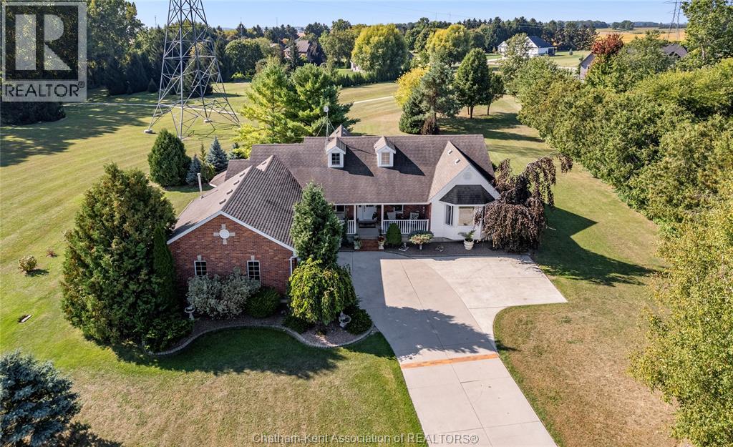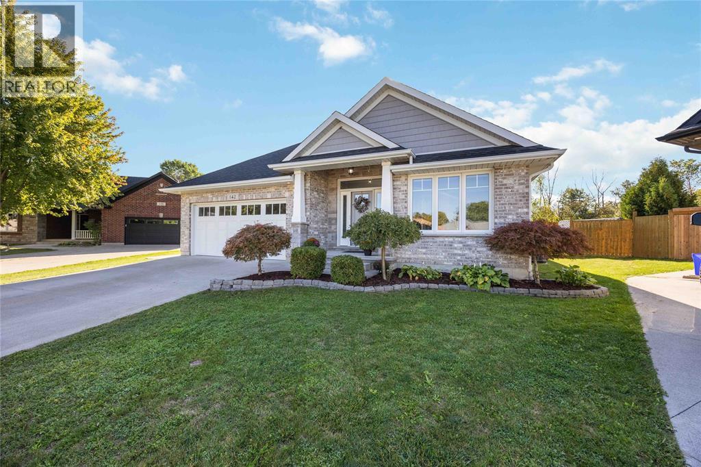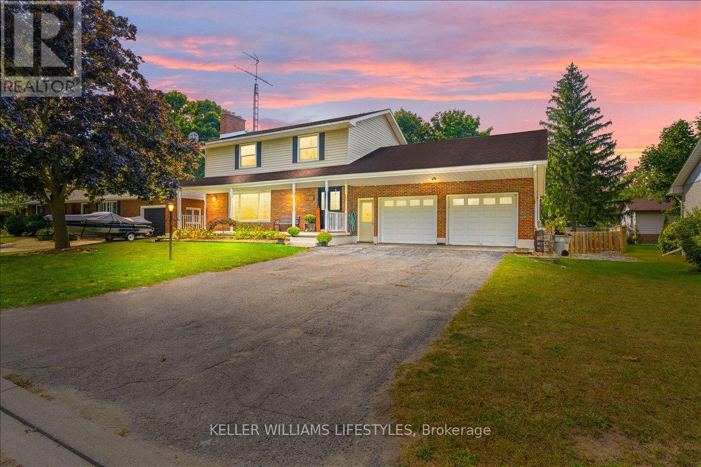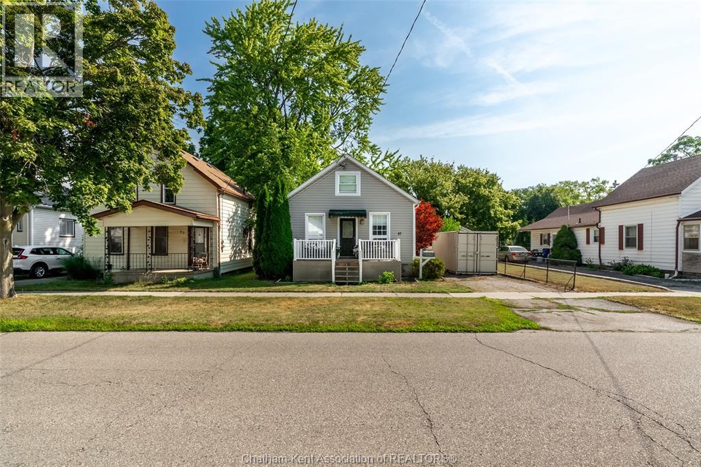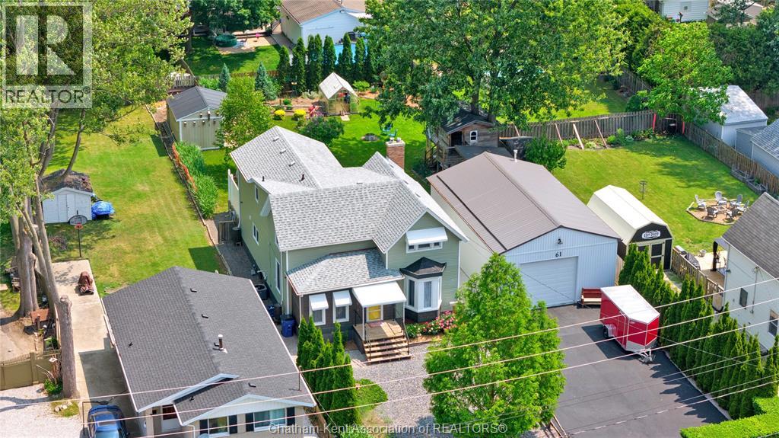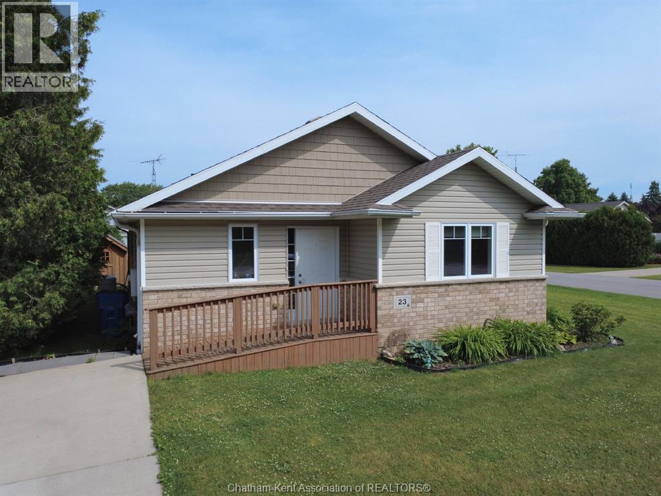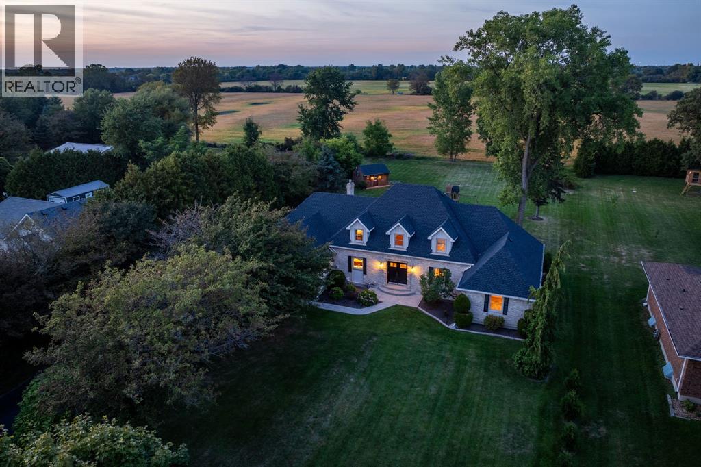
Highlights
Description
- Home value ($/Sqft)$350/Sqft
- Time on Housefulnew 2 hours
- Property typeSingle family
- StyleBungalow
- Median school Score
- Year built1988
- Mortgage payment
WELCOME TO 198 ROKEBY LINE – A CUSTOM BRICK BEAUTY ON AN ESTATE-SIZED LOT, SURROUNDED BY PEACEFUL FARMLAND IN ONE OF ST. CLAIR’S MOST SOUGHT-AFTER AREAS. SET ON NEARLY AN ACRE OF LANDSCAPED GROUNDS, THIS 3 BED, 2 BATH HOME OFFERS EXCEPTIONAL PRIVACY, SPACE, AND STYLE. FEATURES INCLUDE 2 SPACIOUS MAIN-FLOOR BEDROOMS AND A LOFTED PRIMARY SUITE WITH A SPA-LIKE ENSUITE. THE MAPLE KITCHEN SHINES WITH QUARTZ COUNTERS AND 2022 BACKSPLASH, PLUS UPDATED FLOORING, LIGHTING, AND PAINT. STEP OUTSIDE TO A 20X40 CEMENT PATIO, HOT TUB, GAZEBO, AND GORGEOUS GARDENS. UPDATES INCLUDE: ROOF (2021), NEW FRIDGE (2024), DISHWASHER & HWT (2025), FRESH PAINT INSIDE & OUT (2024), AND MORE. OVERSIZED GARAGE + SHED. MINUTES TO ST. CLAIR PKWY, TRAILS, AND WATER. A PRIVATE RURAL RETREAT IN A LOCATION WHERE HOMES RARELY BECOME AVAILABLE! (id:63267)
Home overview
- Cooling Central air conditioning
- Heat source Natural gas
- Heat type Forced air, furnace
- # total stories 1
- Has garage (y/n) Yes
- # full baths 2
- # total bathrooms 2.0
- # of above grade bedrooms 3
- Flooring Ceramic/porcelain, hardwood, cushion/lino/vinyl
- Lot desc Landscaped
- Lot size (acres) 0.0
- Building size 2800
- Listing # 25023744
- Property sub type Single family residence
- Status Active
- Primary bedroom 18m X 24.3m
Level: 2nd - Ensuite bathroom (# of pieces - 5) Measurements not available
Level: 2nd - Utility 21.8m X 13.7m
Level: Lower - Recreational room 31.5m X 13.1m
Level: Lower - Other 18.6m X 13.7m
Level: Lower - Other 12.6m X 13.1m
Level: Lower - Kitchen 16.3m X 14m
Level: Main - Bedroom 15.6m X 12.1m
Level: Main - Bathroom (# of pieces - 4) Measurements not available
Level: Main - Living room 15.8m X 15m
Level: Main - Foyer 7.2m X 14m
Level: Main - Dining room 16.1m X 10.2m
Level: Main - Laundry 15m X 10.6m
Level: Main - Family room 24m X 15m
Level: Main - Bedroom 15.7m X 12.5m
Level: Main
- Listing source url Https://www.realtor.ca/real-estate/28877479/198-rokeby-line-st-clair
- Listing type identifier Idx

$-2,611
/ Month

