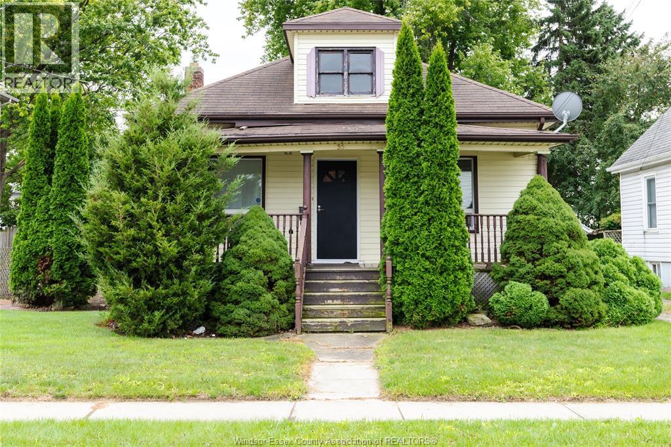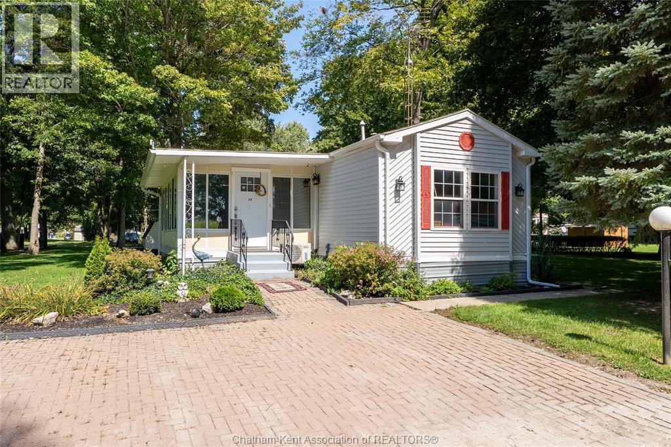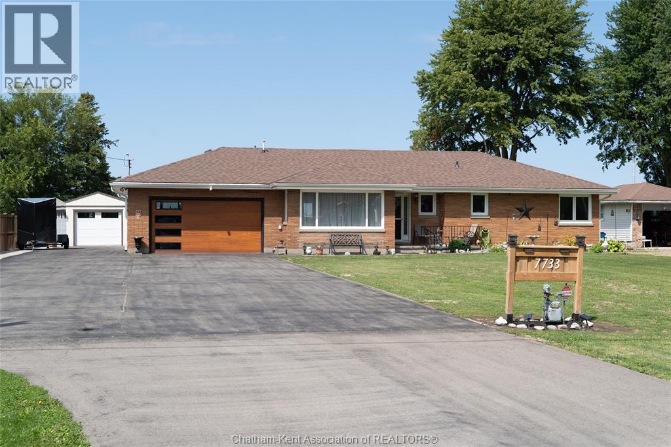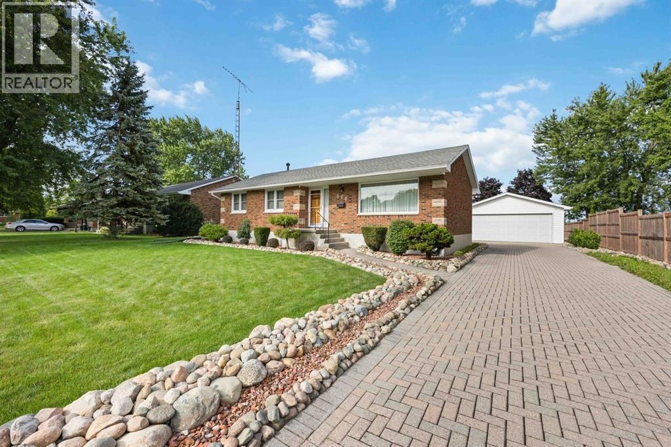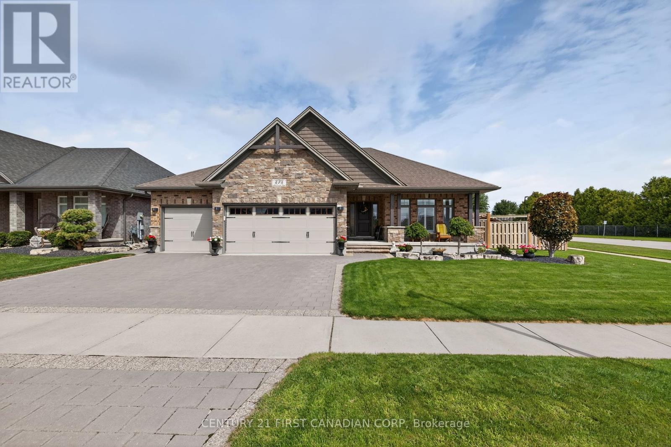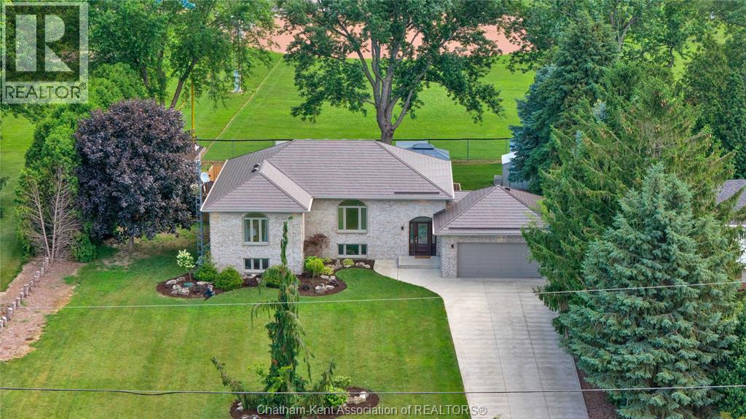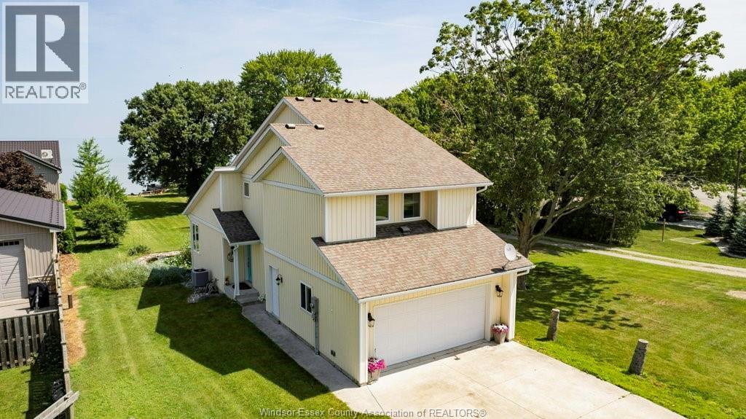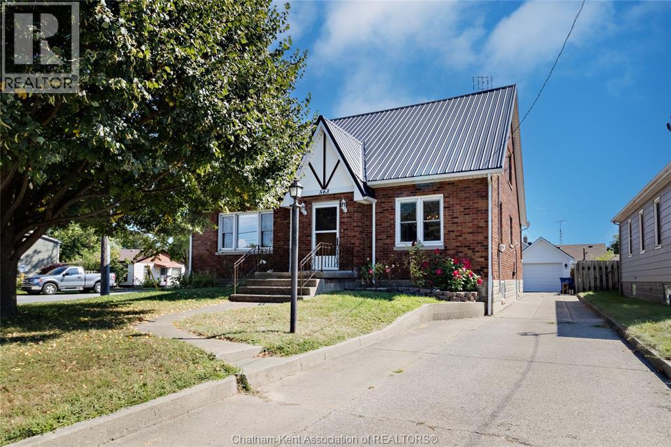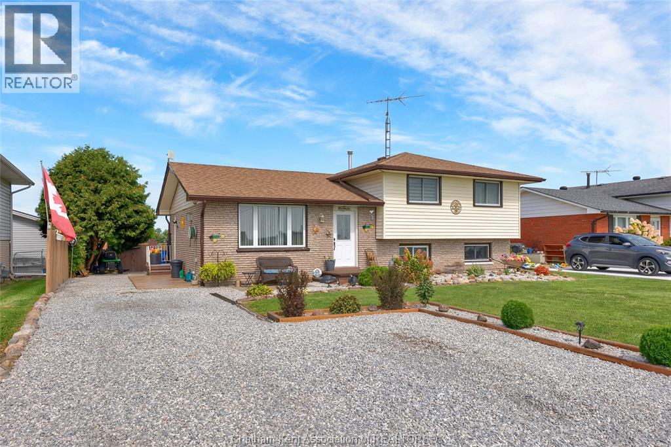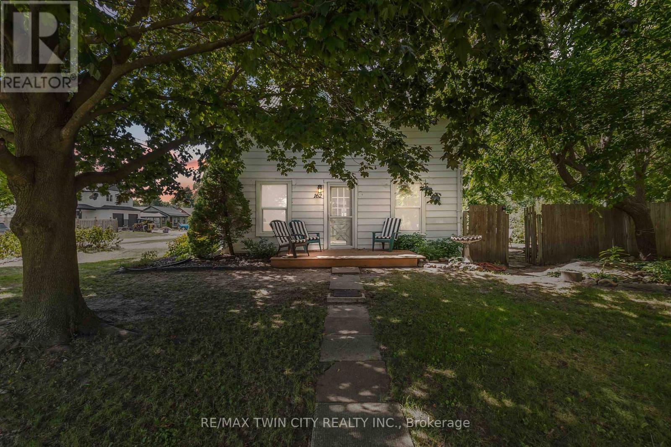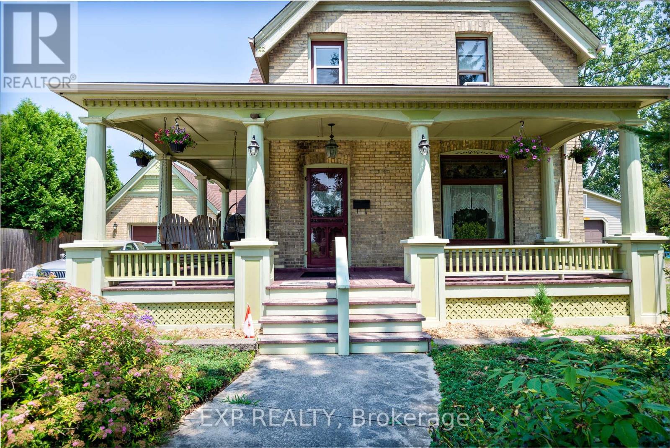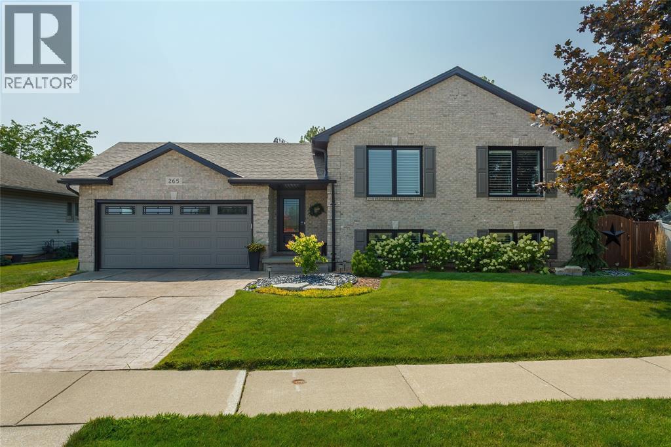
Highlights
Description
- Time on Houseful25 days
- Property typeSingle family
- StyleRaised ranch
- Neighbourhood
- Median school Score
- Year built2000
- Mortgage payment
Welcome to 265 St. Clair Boulevard in the heart of Corunna, a beautifully maintained raised ranch offering comfort, style & a rare park-side setting. This 3+1 bedroom, 2 bathroom home sits on a fully fenced large lot, professionally landscaped by DeGroot’s with mature trees & perennial gardens. The backyard is your own private retreat, featuring a large partially covered deck with a gas BBQ, 2 sheds with hydro & a beautiful pool with solar heat, that blends seamlessly with the outdoor space. Inside, the main level boasts a bright great room with vaulted ceiling, a roomy dining area & you’ll love the large kitchen with tons of cabinets & counter space, the 3 bedrooms are all spacious & the primary shares a access to the main bath. Downstairs, you’ll find a large rec room with gas fireplace, the 4th bedroom & 2nd bath, & multiple storage areas. Recent updates include pool solar cover (2025), windows, siding & insulation (2022), exterior & garage doors (2021), landscape & sprinkler system (2020), furnace (2019), roof (2013), pool liner (2016). Perfectly located beside a large park & across from a public school, this home offers both tranquility & convenience. Exceptionally clean, neutral, & move-in ready, just waiting for its next chapter. (id:55581)
Home overview
- Cooling Central air conditioning
- Heat source Natural gas
- Heat type Forced air, furnace
- Has pool (y/n) Yes
- Fencing Fence
- Has garage (y/n) Yes
- # full baths 2
- # total bathrooms 2.0
- # of above grade bedrooms 4
- Flooring Carpeted, hardwood, laminate
- Lot size (acres) 0.0
- Listing # 25020250
- Property sub type Single family residence
- Status Active
- Laundry 10.7m X 7m
Level: Lower - Recreational room 2.2m X 21m
Level: Lower - Bathroom (# of pieces - 3) Measurements not available
Level: Lower - Bedroom 14.2m X 13.3m
Level: Lower - Other 14.1m X 10.5m
Level: Lower - Utility Measurements not available
Level: Lower - Primary bedroom 14.2m X 11.9m
Level: Main - Bedroom 13.6m X 10.7m
Level: Main - Dining nook 13.2m X 10.3m
Level: Main - Kitchen 13.2m X 11.8m
Level: Main - Bedroom 11.7m X 10.1m
Level: Main - Bathroom (# of pieces - 4) Measurements not available
Level: Main - Living room 18.6m X 12.5m
Level: Main - Foyer 16m X 4.7m
Level: Main
- Listing source url Https://www.realtor.ca/real-estate/28715679/265-st-clair-boulevard-st-clair
- Listing type identifier Idx

$-1,600
/ Month

