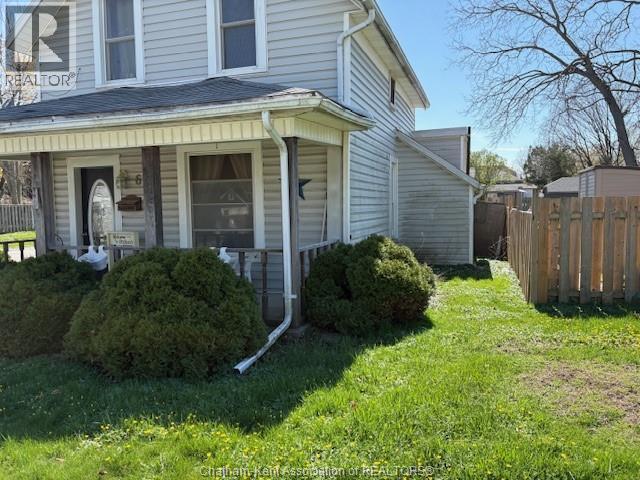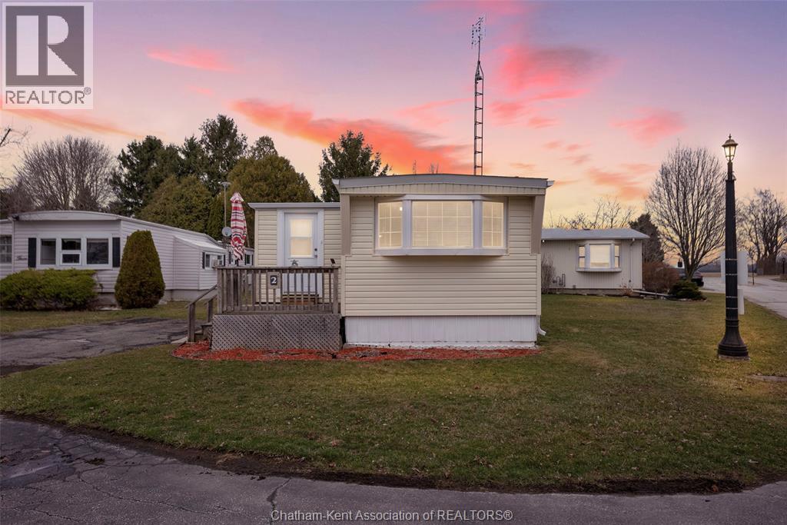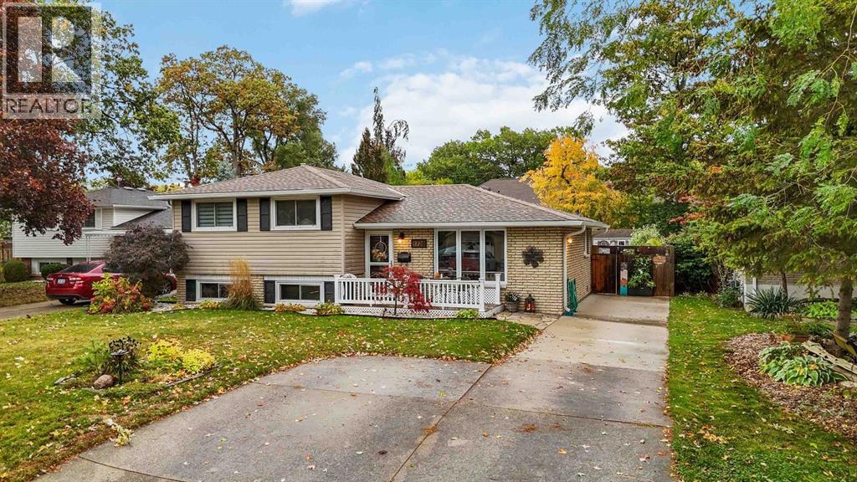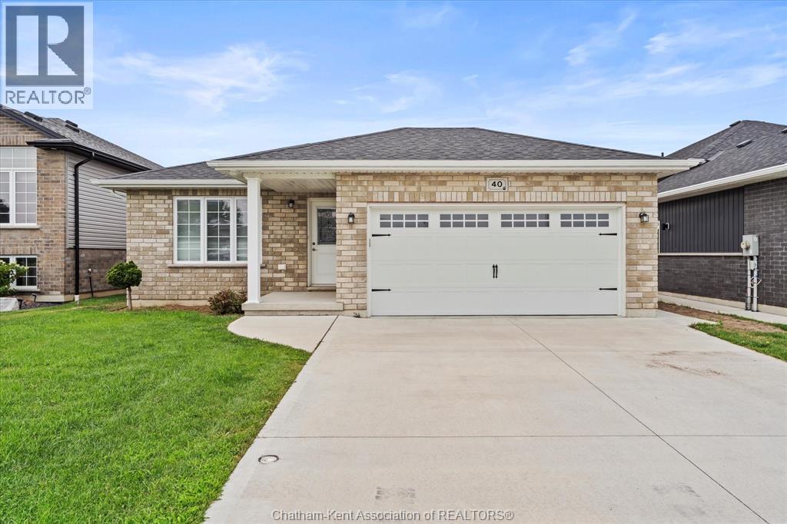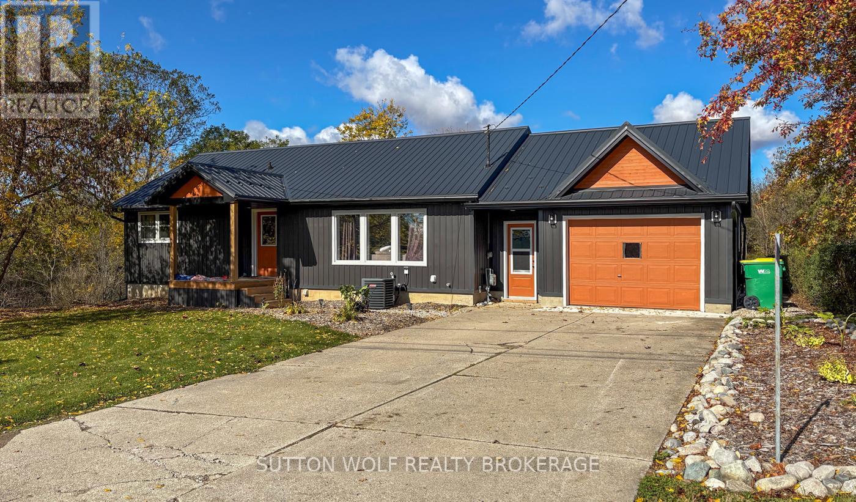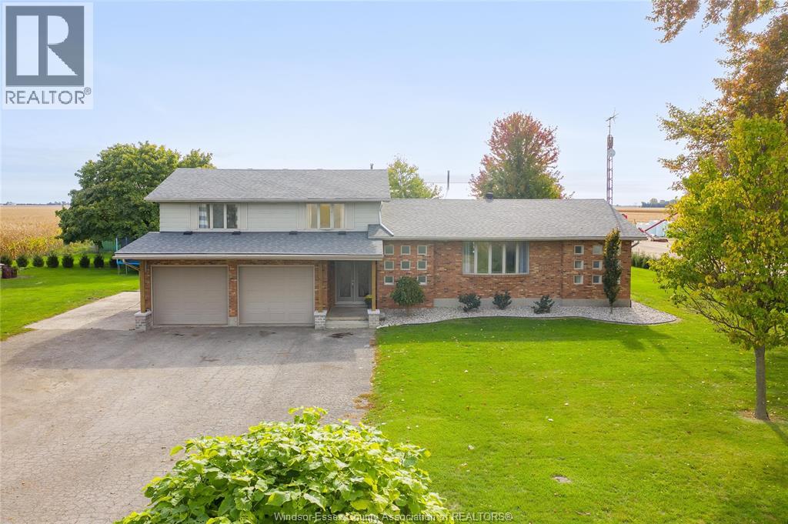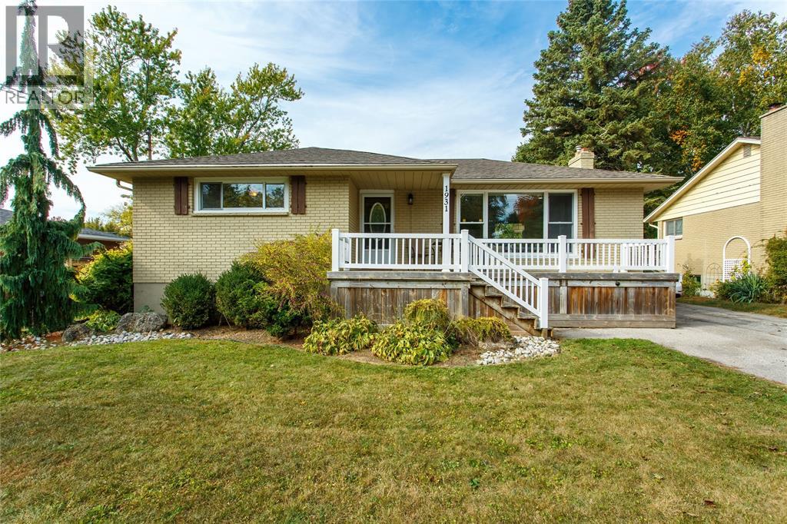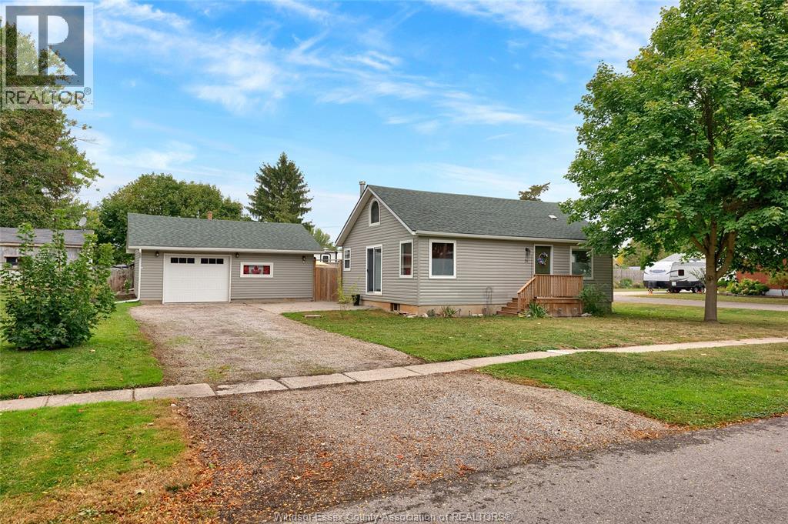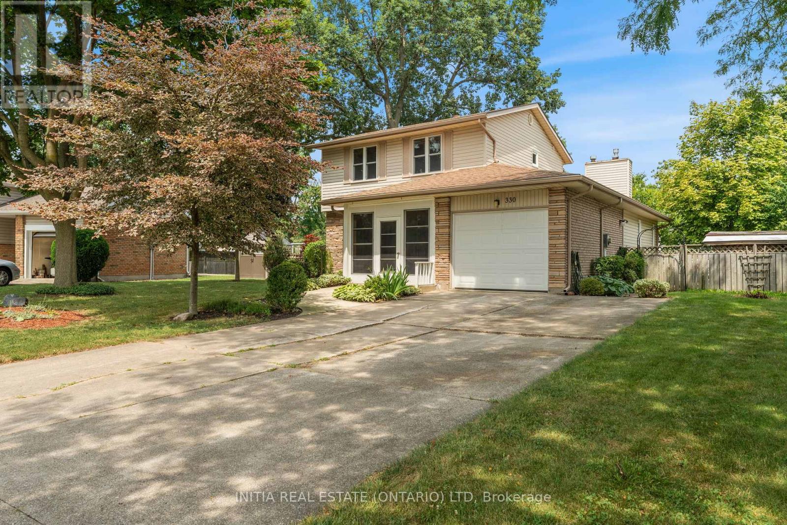
Highlights
Description
- Time on Houseful78 days
- Property typeSingle family
- Neighbourhood
- Median school Score
- Mortgage payment
Wonderful opportunity to own a move-in ready home in a sought-after, family-friendly neighbourhood and tree lined streets. Step inside to discover large windows and natural light throughout the home. The spacious dining area provides a perfect gathering space for meals, while the inviting living room features a gas fireplace for cozy evenings. A separate sitting room with skylight and patio doors provides easy access to your backyard oasis. The main floor also features a convenient 3-piece bathroom and hardwood floors. Upstairs, you'll find three generously sized bedrooms and a 4-piece bathroom. Finished basement with laundry, rec room, and multi-use room or a game room. Convenient central vacuum system throughout. Furnace '25, C/A '20, Roof '10, Sunroom addition '10. (id:63267)
Home overview
- Cooling Central air conditioning
- Heat source Natural gas
- Heat type Forced air
- Sewer/ septic Sanitary sewer
- # total stories 2
- # parking spaces 5
- Has garage (y/n) Yes
- # full baths 2
- # total bathrooms 2.0
- # of above grade bedrooms 3
- Subdivision St. clair
- Directions 1975307
- Lot size (acres) 0.0
- Listing # X12323783
- Property sub type Single family residence
- Status Active
- Bedroom 3.38m X 2.9m
Level: 2nd - Bedroom 3.69m X 2.77m
Level: 2nd - Primary bedroom 4.57m X 3.05m
Level: 2nd - Utility 2.62m X 2.93m
Level: Basement - Games room 3.54m X 4.36m
Level: Basement - Recreational room / games room 5.64m X 2.29m
Level: Basement - Laundry 3.2m X 5.49m
Level: Basement - Family room 4.45m X 3.32m
Level: Main - Dining room 3.96m X 3.08m
Level: Main - Sunroom 3.29m X 2.87m
Level: Main - Office 3.96m X 3.08m
Level: Main - Kitchen 2.74m X 3.26m
Level: Main - Living room 6.89m X 2.74m
Level: Main - Foyer 2.26m X 1.62m
Level: Main
- Listing source url Https://www.realtor.ca/real-estate/28688625/330-willow-crescent-st-clair-st-clair
- Listing type identifier Idx

$-1,120
/ Month

