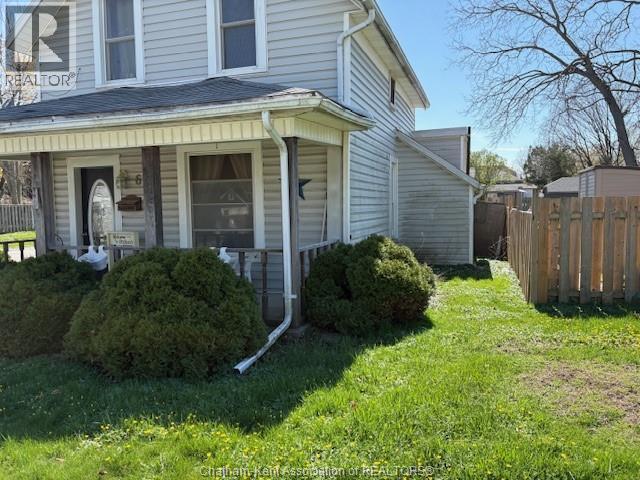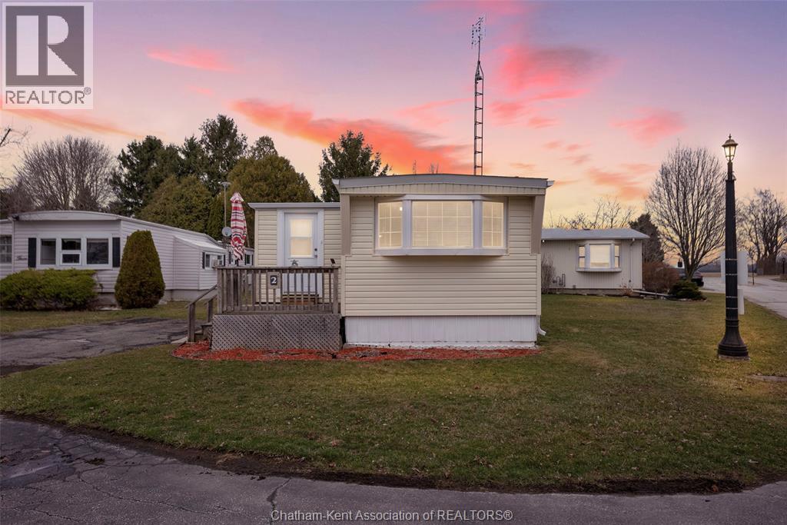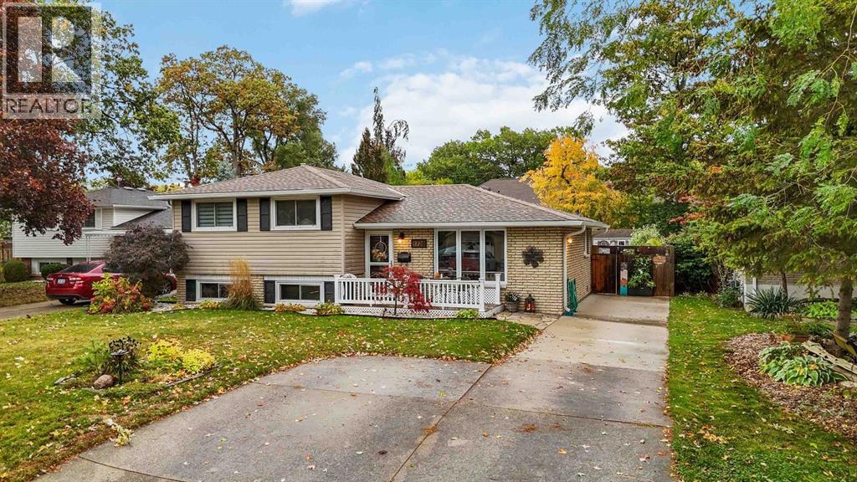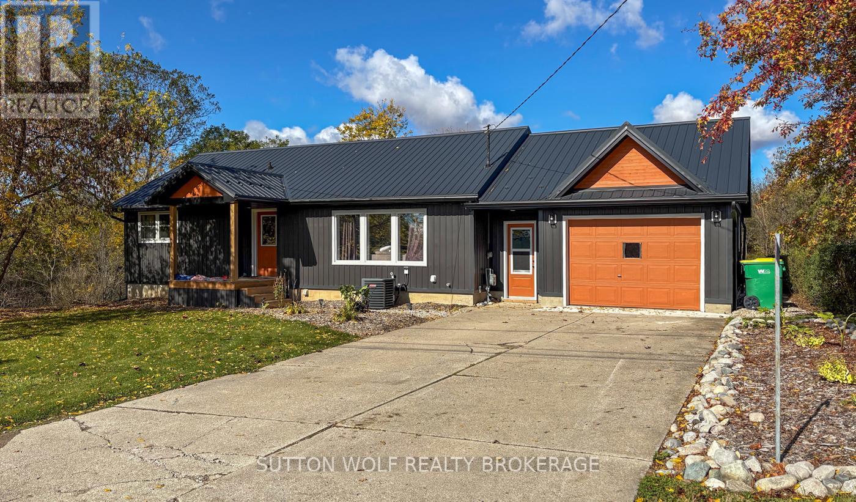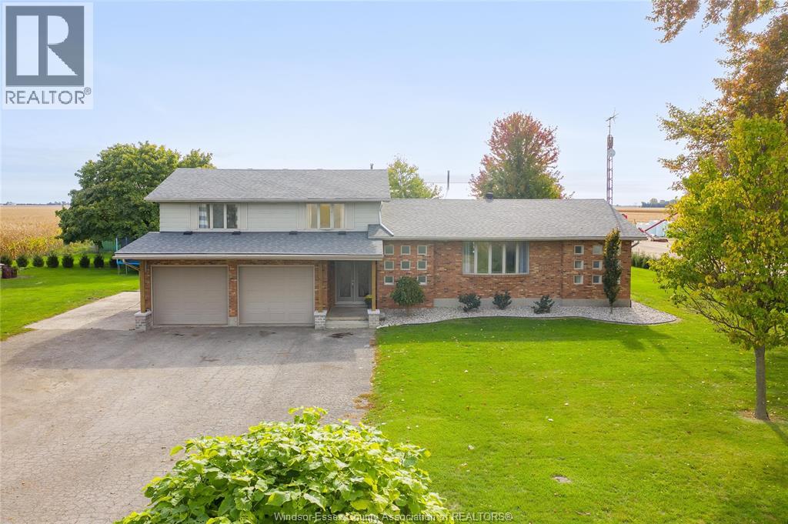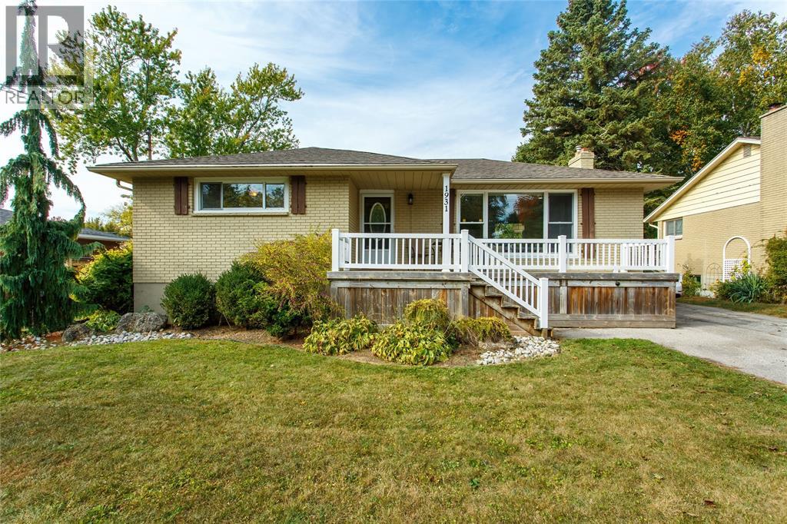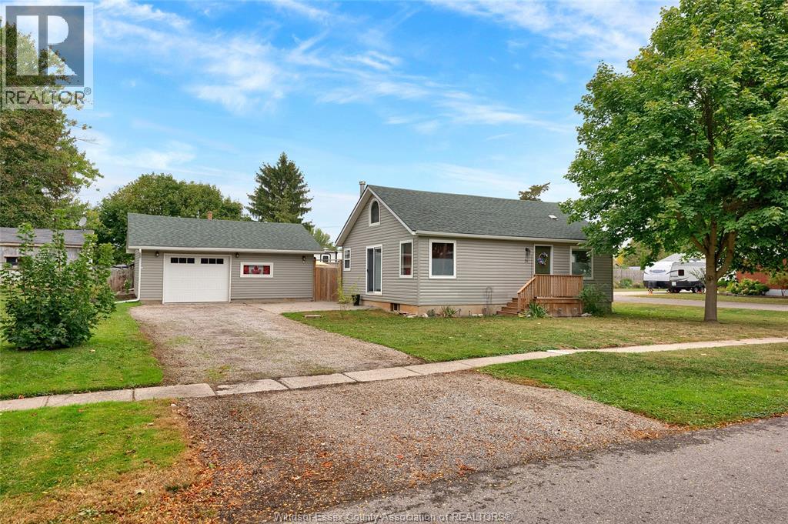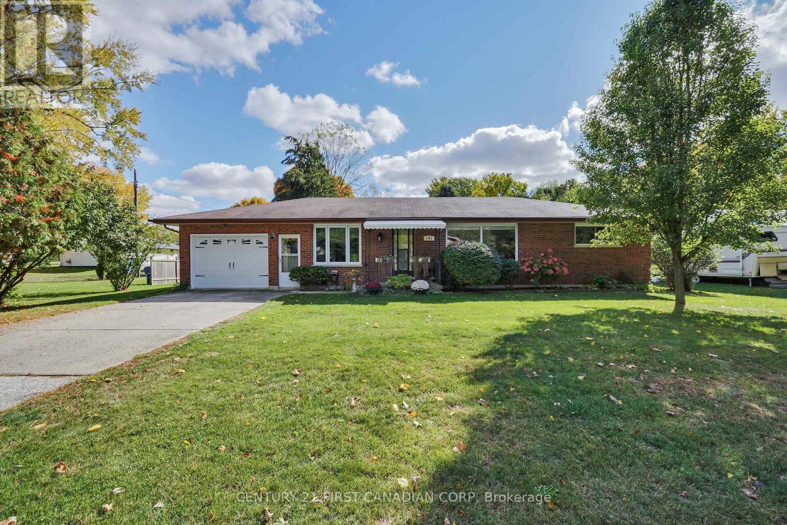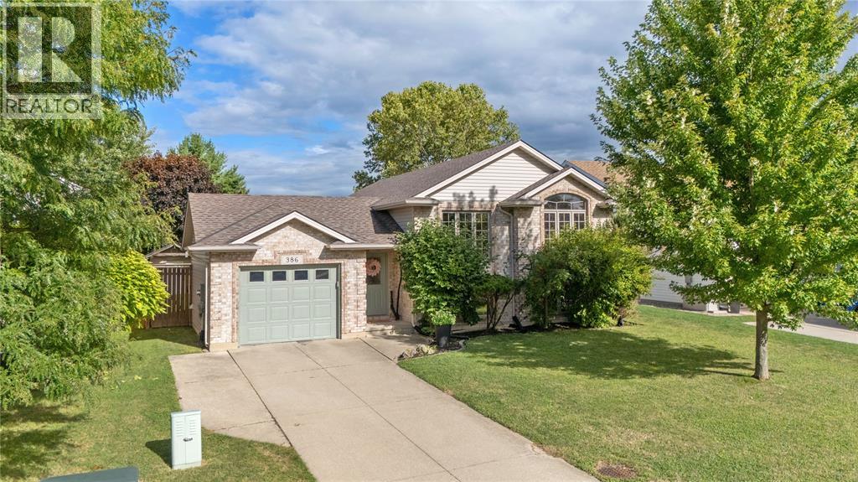
Highlights
Description
- Time on Houseful55 days
- Property typeSingle family
- StyleRaised ranch
- Neighbourhood
- Median school Score
- Year built2005
- Mortgage payment
Welcome to this beautiful and well-maintained 3+1 bedroom, 2 bathroom home! Greet friends and family in the inviting front foyer, then head upstairs to the gleaming hardwood floors that carry through the living room, dinette, hallway, and main floor bedrooms. The open-concept design showcases cathedral ceilings, a spacious kitchen island, and abundant cabinetry, all highlighted by modern decor. The lower level offers a generous recreation room with a cozy comer gas fireplace, a 3-piece bathroom, laundry room, utility room, and a large unfinished area-ideal for extra bedrooms, a teen retreat, or plenty of storage. Step outside to a fully fenced backyard featuring an inground pool, the pool is 25’ x 15' , with a gas Heater, sand Filter, new liner in 2024, a vinyl-sided garden shed with new shingles, and a shaded patio-perfect for relaxing or entertainment .Additional highlights include a single attached garage with automatic door opener and direct access into the home, Central Vac and all Appliances. This home shows beautifully and is ready for quick possession! (id:63267)
Home overview
- Cooling Central air conditioning
- Heat source Natural gas
- Heat type Forced air, furnace
- Has pool (y/n) Yes
- Fencing Fence
- Has garage (y/n) Yes
- # full baths 2
- # total bathrooms 2.0
- # of above grade bedrooms 4
- Flooring Ceramic/porcelain, hardwood, laminate
- Lot desc Landscaped
- Lot size (acres) 0.0
- Listing # 25021719
- Property sub type Single family residence
- Status Active
- Bedroom 13m X 22.8m
Level: Lower - Bathroom (# of pieces - 3) Measurements not available
Level: Lower - Recreational room 13.6m X 22.8m
Level: Lower - Utility 6.4m X 8m
Level: Lower - Laundry 6.4m X 10.2m
Level: Lower - Kitchen 10.8m X 11.7m
Level: Main - Bathroom (# of pieces - 4) Measurements not available
Level: Main - Foyer 6m X 18m
Level: Main - Dining room 9.9m X 11.7m
Level: Main - Bedroom 10.4m X 11.1m
Level: Main - Bedroom 8.4m X 11.7m
Level: Main - Primary bedroom 11m X 14m
Level: Main - Living room 11.7m X 17.1m
Level: Main
- Listing source url Https://www.realtor.ca/real-estate/28782115/386-nash-drive-st-clair
- Listing type identifier Idx

$-1,546
/ Month

