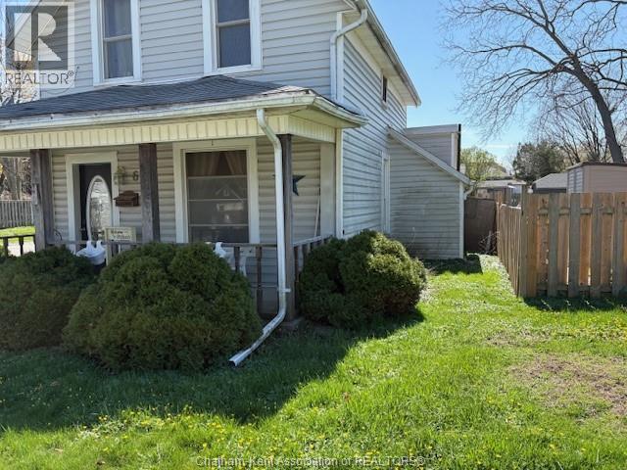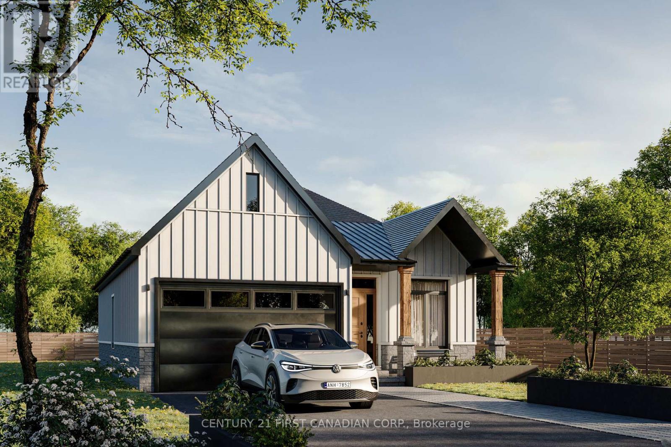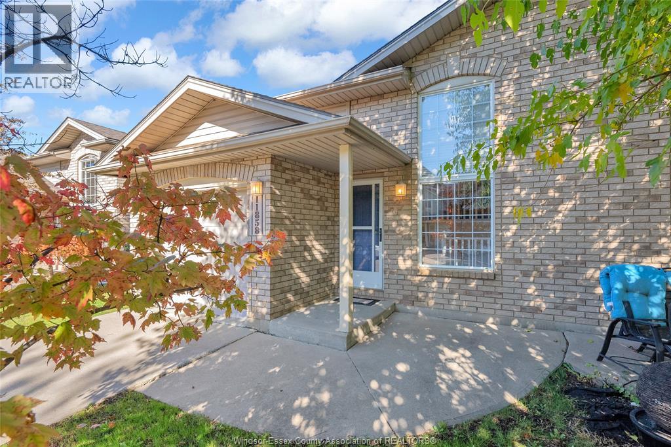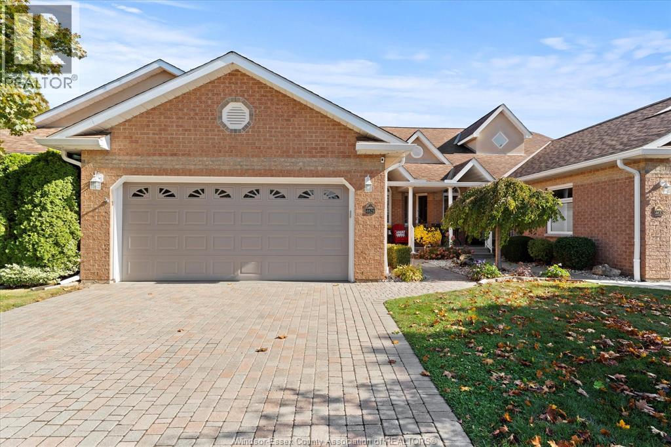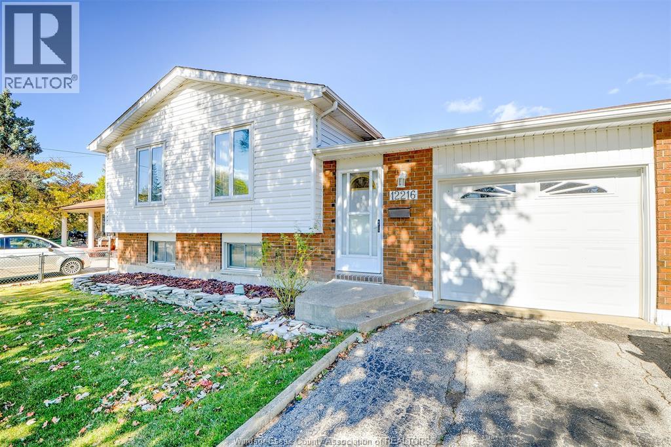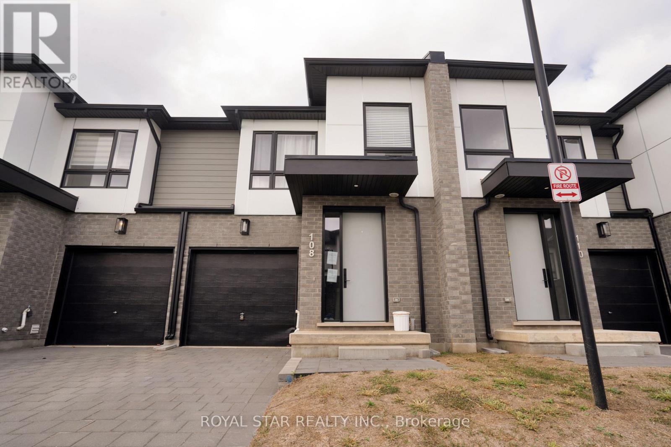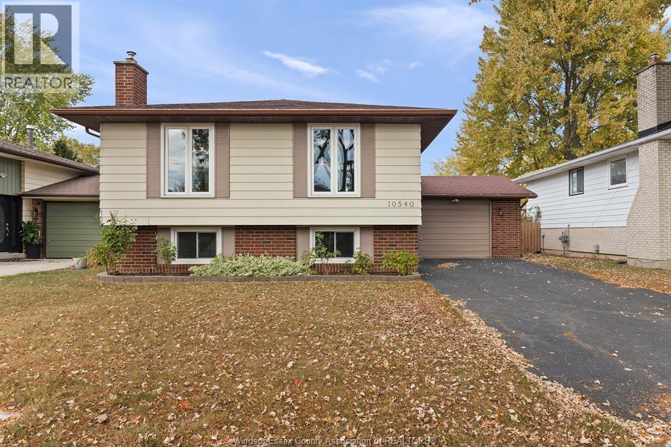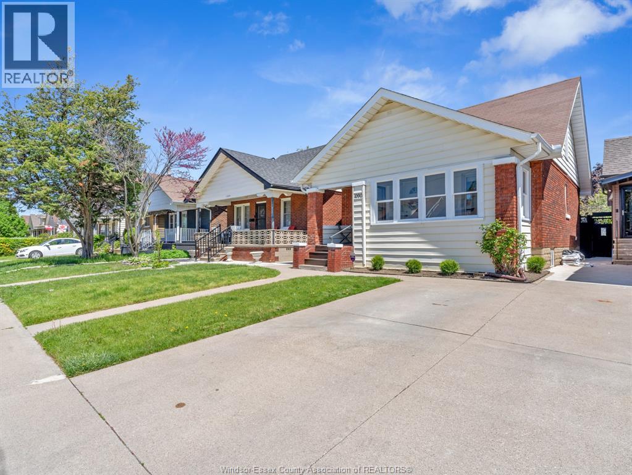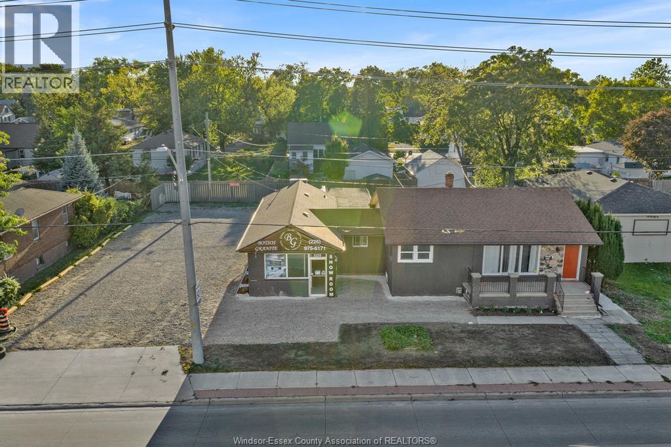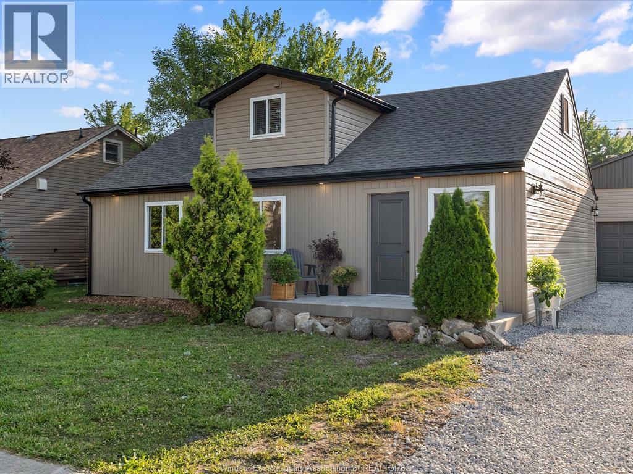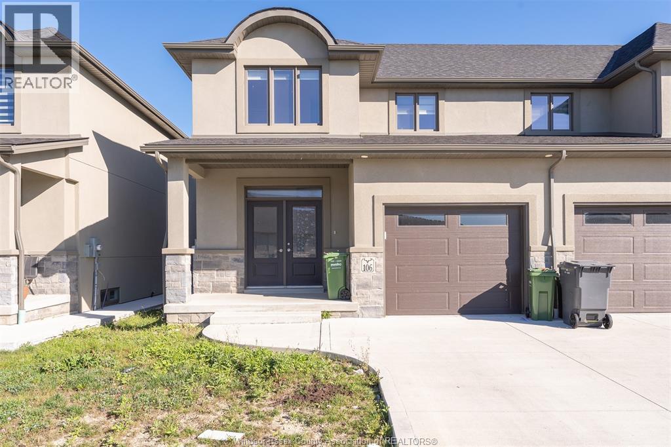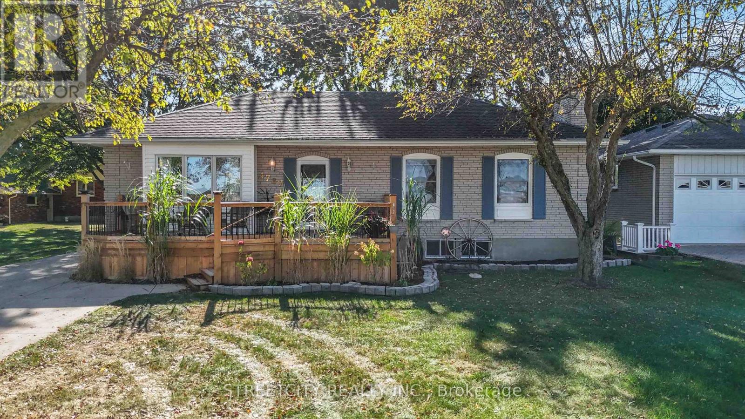
Highlights
Description
- Time on Housefulnew 7 days
- Property typeSingle family
- StyleBungalow
- Mortgage payment
Welcome to this charming 1969 brick bungalow offering the perfect combination and comfort of one floor living and water access. Tucked along Marshy Creek with direct access to the Snye River and St. Clair River, this property is a dream for boating and outdoor enthusiasts. Lot Features: Steel sea wall, boat lift, extra-long concrete driveway, and a 1.5-car detached garage. Living Spaces: 3 bedrooms, 1.5 baths, Full basement, finished rec-room with cozy gas fireplace. Sunroom retreat features a bright four-season sunroom with sun drenched skylights and traditional gas stove styled like classic wood burner-perfect for enjoying year-round views. Recent upgrades include, newer kitchen, flooring, updated bath (approx. 10 years), front deck, and furnace/air (approx. 5 years). This home combines comfort, function, and unbeatable water access ideal for families, retirees, or anyone looking for a lifestyle upgrade. Don't miss your chance to live where the water meets convenience! (id:63267)
Home overview
- Cooling Central air conditioning
- Heat source Natural gas
- Heat type Forced air
- Sewer/ septic Sanitary sewer
- # total stories 1
- Fencing Fenced yard
- # parking spaces 9
- Has garage (y/n) Yes
- # full baths 1
- # half baths 1
- # total bathrooms 2.0
- # of above grade bedrooms 3
- Has fireplace (y/n) Yes
- Community features School bus
- Subdivision St. clair
- View Direct water view
- Water body name Marshy creek
- Lot desc Landscaped
- Lot size (acres) 0.0
- Listing # X12460306
- Property sub type Single family residence
- Status Active
- Recreational room / games room 13.14m X 3.05m
Level: Basement - Laundry 7.62m X 3.05m
Level: Basement - Den 3.05m X 2.77m
Level: Basement - Bathroom 1.83m X 1.52m
Level: Basement - Kitchen 5.79m X 3.17m
Level: Ground - 2nd bedroom 3.35m X 2.44m
Level: Ground - Living room 3.38m X 3.05m
Level: Ground - 3rd bedroom 3.05m X 2.74m
Level: Ground - Bathroom 2.13m X 1.86m
Level: Ground - Sunroom 5.49m X 3.05m
Level: Ground - Primary bedroom 3.96m X 3.05m
Level: Ground
- Listing source url Https://www.realtor.ca/real-estate/28984772/4767-st-clair-parkway-st-clair-st-clair
- Listing type identifier Idx

$-1,760
/ Month

