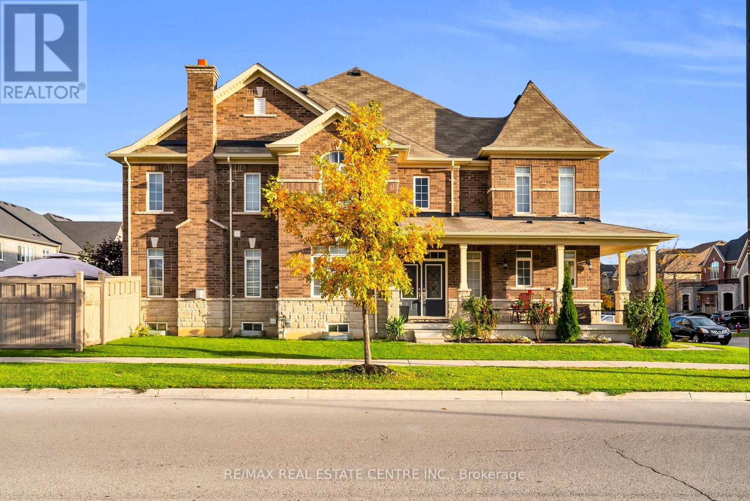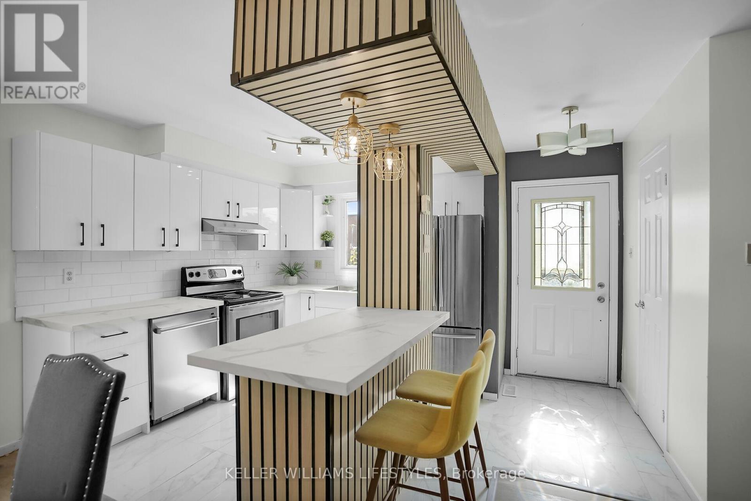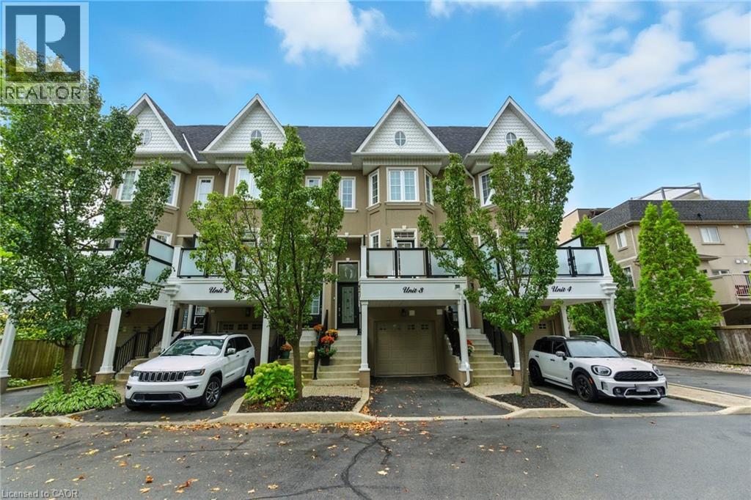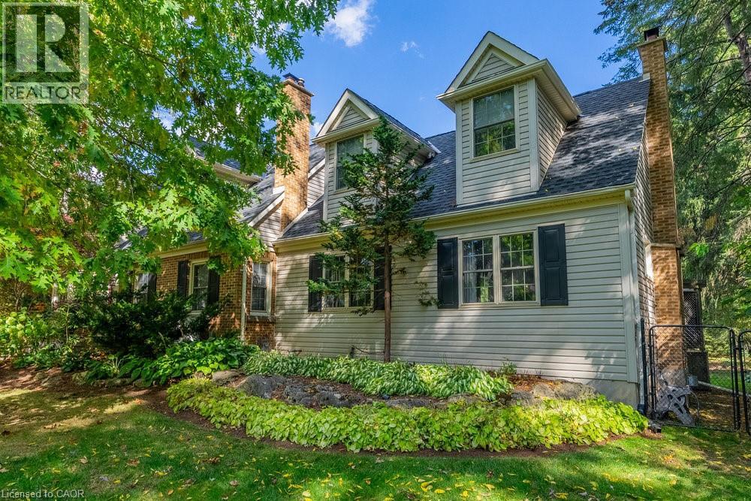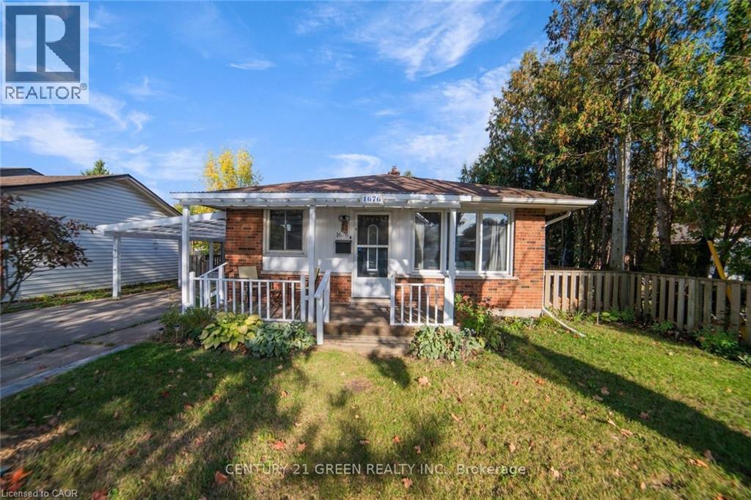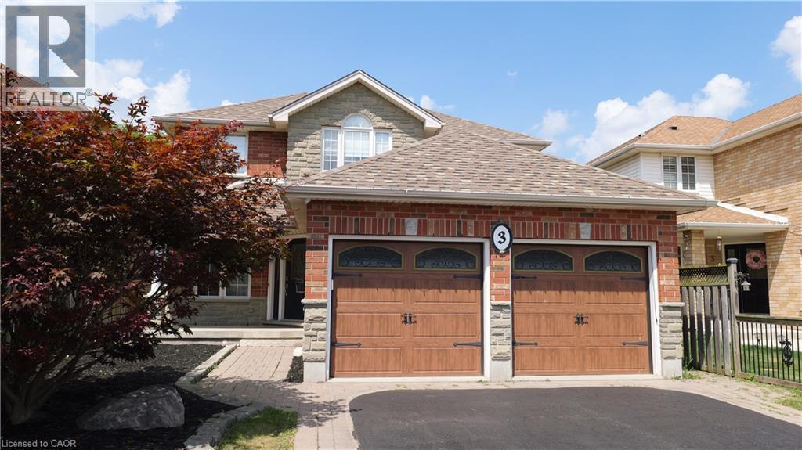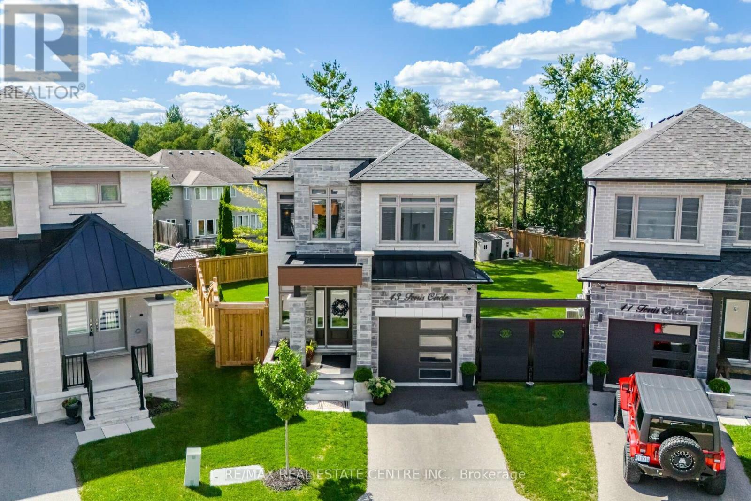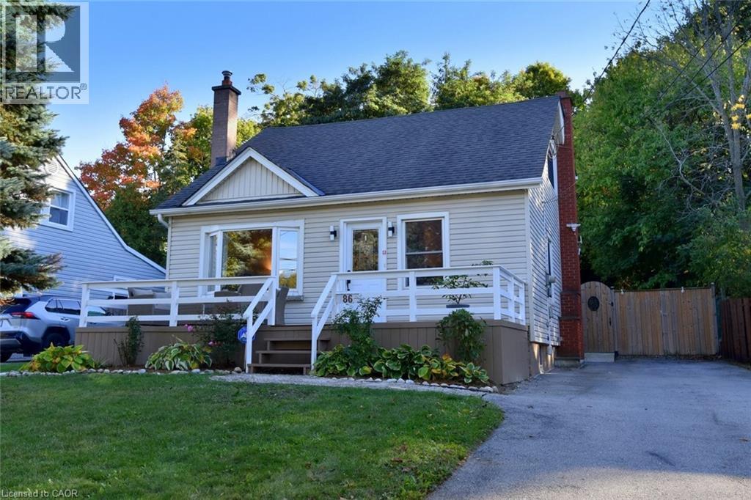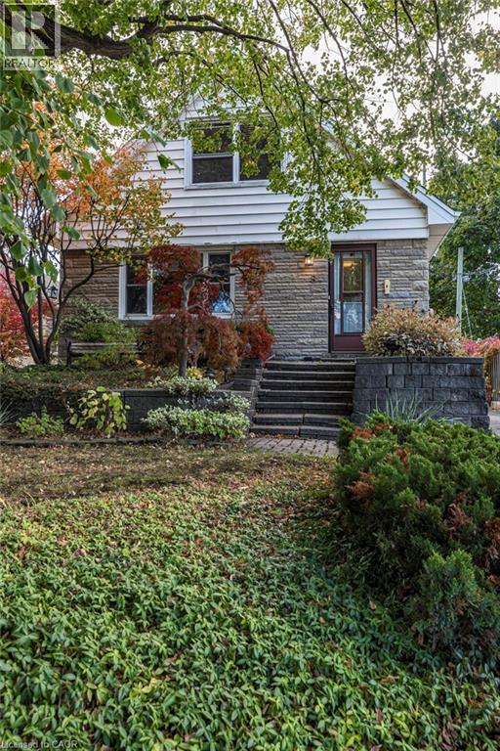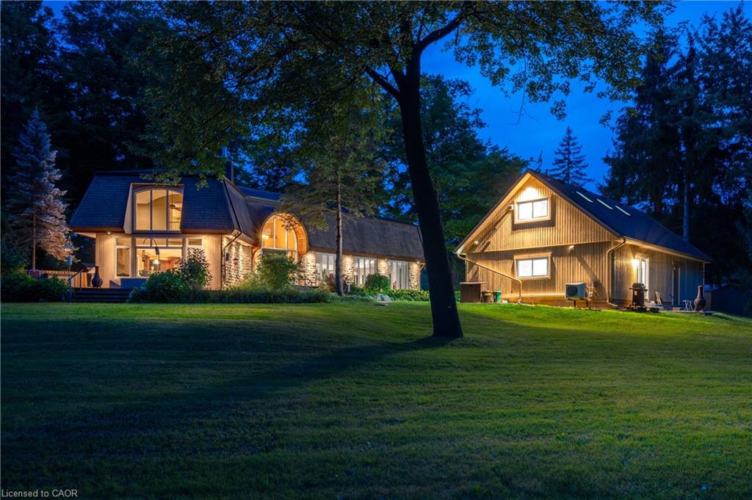
Highlights
Description
- Home value ($/Sqft)$320/Sqft
- Time on Houseful38 days
- Property typeResidential
- StyleTwo story
- Median school Score
- Lot size1.95 Acres
- Year built1971
- Garage spaces3
- Mortgage payment
JUST MINUTES FROM THE CITY !This stunning executive retreat sits on nearly two acres of picturesque landscape, offering over 6,000 square feet of finished living space designed for a lifetime of comfort, entertainment, and tranquility. Swim year-round in the impressive 15’x30’ indoor swimming po ol, complete with patio seating, a bathroom, and a change room. Floor-to-ceiling windows surround the space, providing breathtaking views of the lush, treed property. The sunken living room features a striking floor-to-ceiling woodburning fireplace with a beautiful brick facade, creating a warm and inviting atmosphere. Overlooking Martin’s Creek and century-old Sugar Maples, this space offers a truly picturesque setting. For added peace of mind, the home is equipped with a natural gas generator that can power the entire house and garage when needed. The triple-car garage provides ample space for vehicles and recreational equipment, along with a 9,000-pound hoist for car enthusiasts. Above the garage, a beautifully finished studio offers privacy for visiting family and friends. The fully paved driveway accommodates parking for 15 or more vehicles, making it ideal for entertaining guests. Additional luxury features include heated floors in the bathrooms and kitchen, a central vacuum system with broom chutes in the kitchen and laundry room, a fully fenced dog run, a wood storage shed, and 200-amp service. This is country living at its finest, with no overcrowded neighborhoods—just privacy, nature, and endless possibilities. Book your private tour today and experience this extraordinary home for yourself.
Home overview
- Cooling Central air
- Heat type Fireplace-wood, forced air, natural gas
- Pets allowed (y/n) No
- Sewer/ septic Septic tank
- Utilities Electricity connected, garbage/sanitary collection, natural gas connected, recycling pickup, phone connected
- Construction materials Stone, stucco, wood siding
- Foundation Poured concrete
- Roof Asphalt shing
- Exterior features Backs on greenbelt, landscaped, year round living
- Other structures Workshop
- # garage spaces 3
- # parking spaces 18
- Has garage (y/n) Yes
- Parking desc Detached garage, garage door opener, asphalt
- # full baths 4
- # half baths 1
- # total bathrooms 5.0
- # of above grade bedrooms 3
- # of rooms 26
- Appliances Range, oven, water heater owned, water purifier, water softener, built-in microwave, dishwasher, dryer, gas oven/range, hot water tank owned, range hood, refrigerator, washer
- Has fireplace (y/n) Yes
- Laundry information Main level, sink
- Interior features Central vacuum, auto garage door remote(s), built-in appliances, ceiling fan(s), water treatment
- County Waterloo
- Area 5 - woolwich and wellesley township
- View Creek/stream, forest, trees/woods
- Water source Drilled well
- Zoning description A1
- Directions Kwkw1372
- Elementary school St.jacobs ps, st.clements catholic
- High school Elmira ss, st. david css
- Lot desc Rural, irregular lot, ample parking, greenbelt, place of worship, quiet area, school bus route
- Lot dimensions 175 x
- Approx lot size (range) 0.5 - 1.99
- Lot size (acres) 1.95
- Basement information Full, partially finished, sump pump
- Building size 6241
- Mls® # 40769206
- Property sub type Single family residence
- Status Active
- Virtual tour
- Tax year 2025
- Bedroom Second
Level: 2nd - Bathroom Second
Level: 2nd - Utility Located in Media Studio.
Level: 2nd - Loft Located in Media Studio.
Level: 2nd - Bathroom Second
Level: 2nd - Loft Second
Level: 2nd - Bedroom Second
Level: 2nd - Primary bedroom Second
Level: 2nd - Office Second
Level: 2nd - Recreational room Basement
Level: Basement - Storage Basement
Level: Basement - Storage Basement
Level: Basement - Den Basement
Level: Basement - Utility Basement
Level: Basement - Dining room Main
Level: Main - Living room Main
Level: Main - Storage Main
Level: Main - Kitchen Main
Level: Main - Bathroom Located in Media Studio.
Level: Main - Laundry Main
Level: Main - Foyer Located in Media Studio.
Level: Main - Bathroom Main
Level: Main - Other Garage
Level: Main - Bathroom Main
Level: Main - Foyer Main
Level: Main - Other Indoor Pool Area
Level: Main
- Listing type identifier Idx

$-5,333
/ Month

