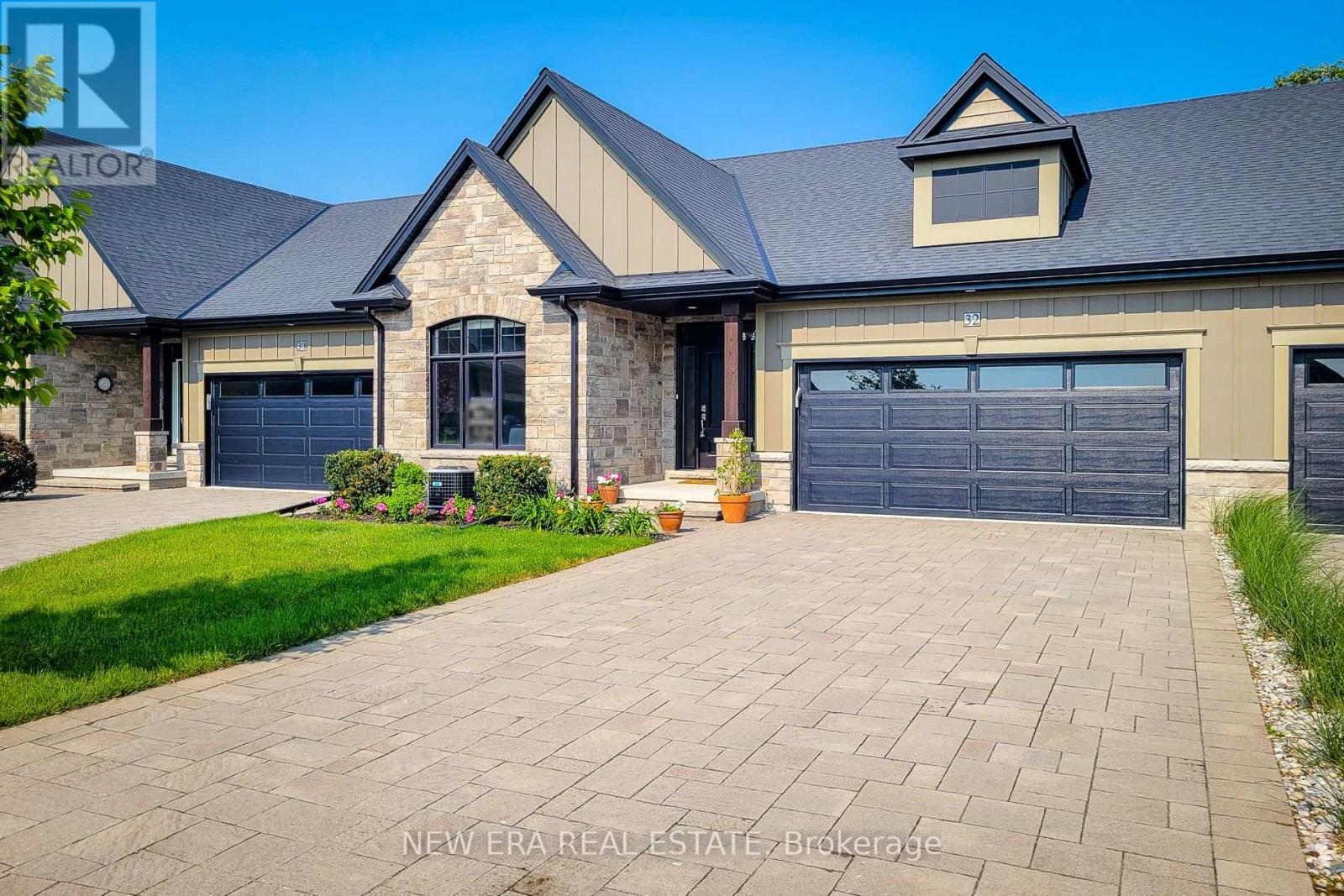- Houseful
- ON
- Niagara-on-the-lake St. Davids
- L0S
- 32 Ridgeview Cres

32 Ridgeview Cres
32 Ridgeview Cres
Highlights
Description
- Time on Houseful40 days
- Property typeSingle family
- StyleBungalow
- Median school Score
- Mortgage payment
Nestled in the prestigious Tanbark Heights Community, this stunning luxurious bungalow, offers an unparalleled living experience. No detail has been overlooked, as it features many quality upgrades throughout. The spacious open-concept main floor is perfect for entertaining, w/ a large eat-in kitchen boasting ample cupboard space, SS appliances, quartz counters, tiled backsplash & island w/breakfast bar. The separate dining room opens up to a partially covered deck w/ natgas hookup. The inviting great room showcases a gas fireplace, creating the perfect ambiance. The Primary bedroom is complete w/ a walk-in closet & 5pc ensuite bath. Main floor laundry. The finished basement expands your living space, featuring a bedroom, versatile den, 3pc bath, family room w/ fireplace & rec room w/ a walk-out to the backyard. Easy access to schools, parks, scenic trails, wineries, major highways & amenities, this home offers the perfect balance of luxury, comfort & convenience. A definite must see! Central vac roughed-in. (id:63267)
Home overview
- Cooling Central air conditioning
- Heat source Natural gas
- Heat type Forced air
- # total stories 1
- # parking spaces 6
- Has garage (y/n) Yes
- # full baths 3
- # total bathrooms 3.0
- # of above grade bedrooms 3
- Community features Pet restrictions
- Subdivision 105 - st. davids
- Lot size (acres) 0.0
- Listing # X12394885
- Property sub type Single family residence
- Status Active
- Family room 5.55m X 3.63m
Level: Basement - Recreational room / games room 5.91m X 4.18m
Level: Basement - Den 5.91m X 3.02m
Level: Basement - 3rd bedroom 3.65m X 3.57m
Level: Basement - 2nd bedroom 3.66m X 3.41m
Level: Main - Great room 6.1m X 4.14m
Level: Main - Dining room 3.96m X 3.54m
Level: Main - Kitchen 3.84m X 3.41m
Level: Main - Primary bedroom 4.57m X 4.14m
Level: Main
- Listing source url Https://www.realtor.ca/real-estate/28843767/32-ridgeview-crescent-niagara-on-the-lake-st-davids-105-st-davids
- Listing type identifier Idx

$-3,193
/ Month












