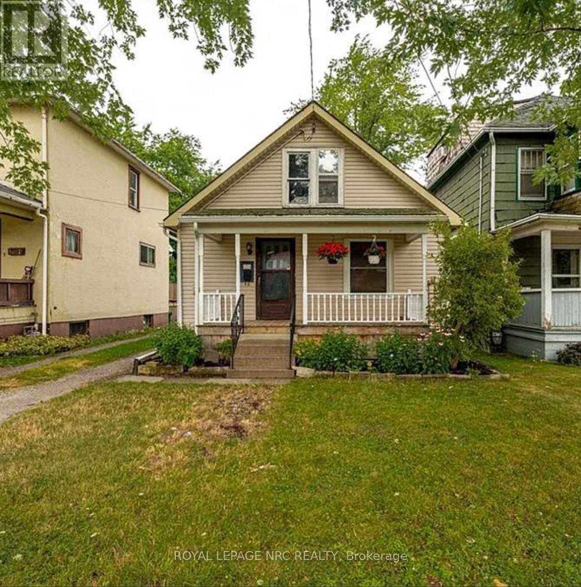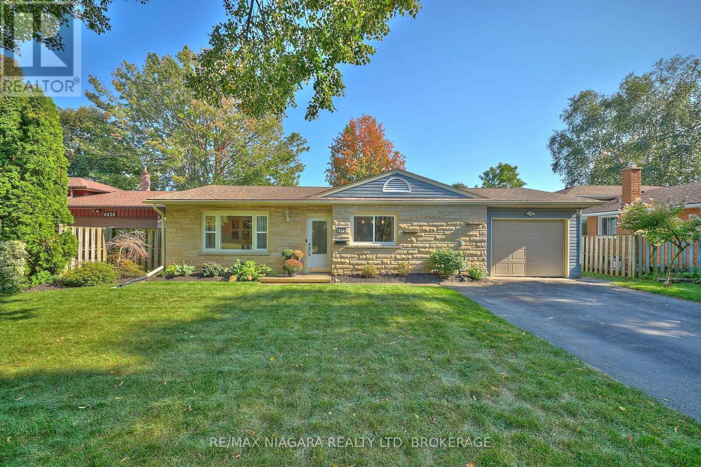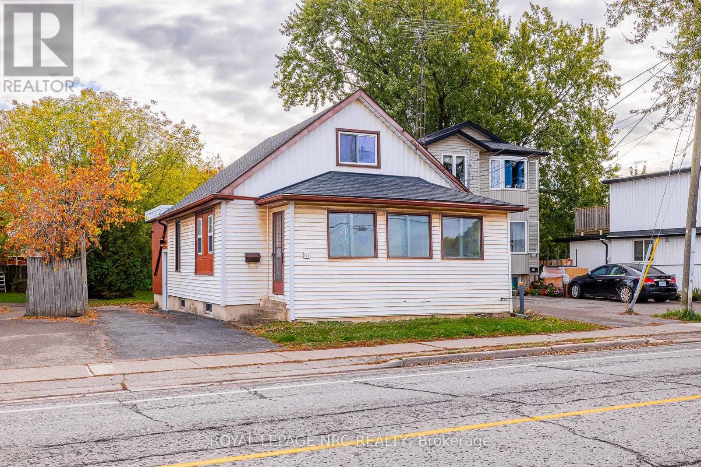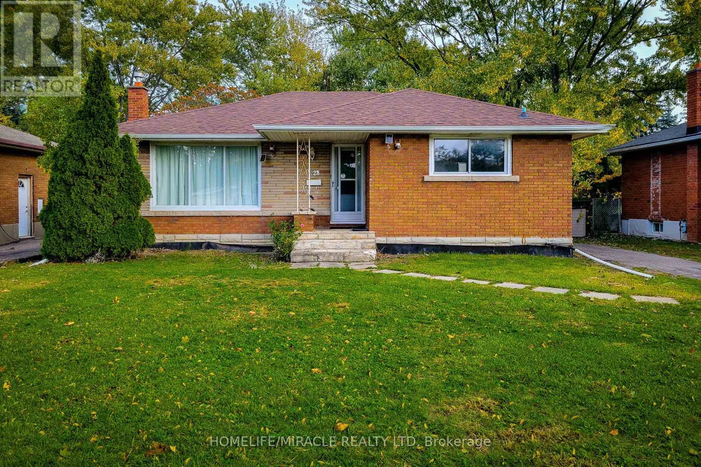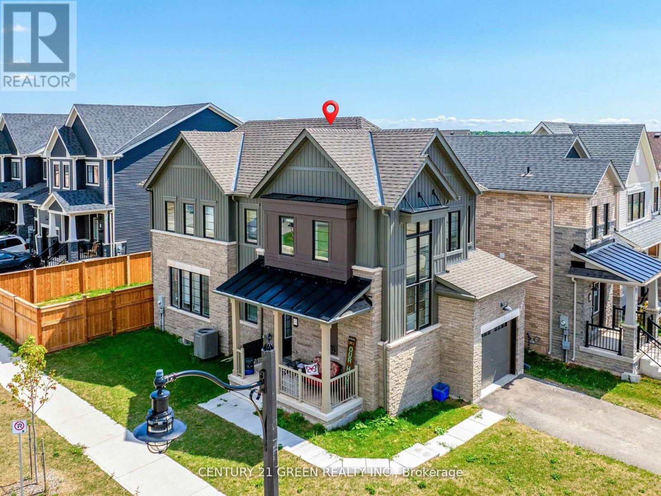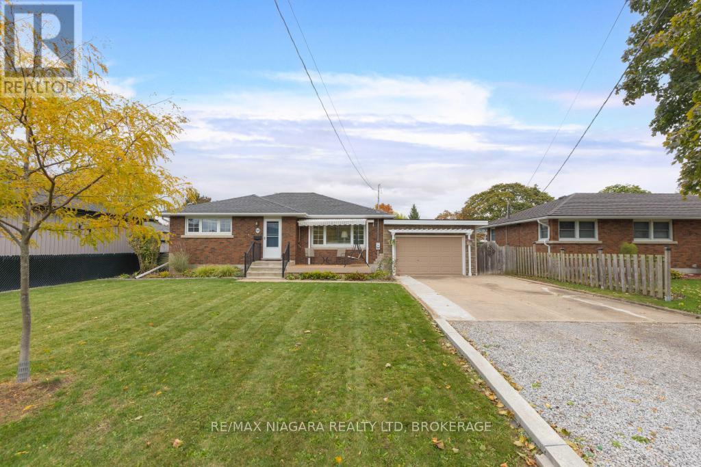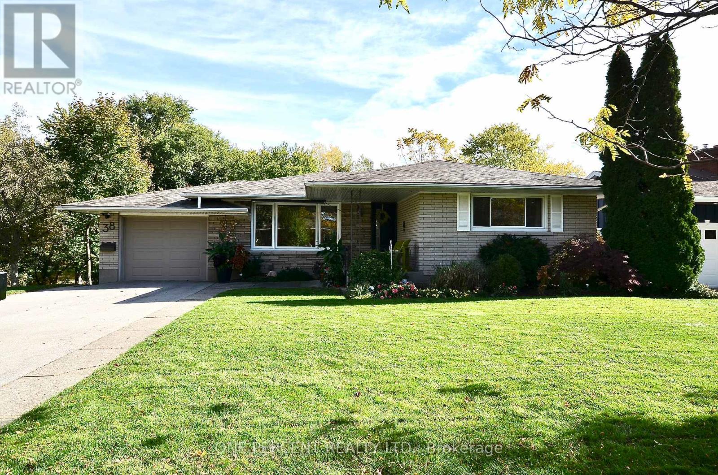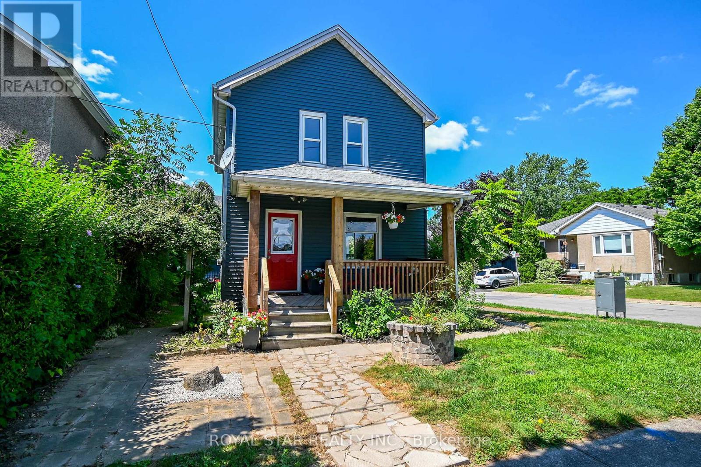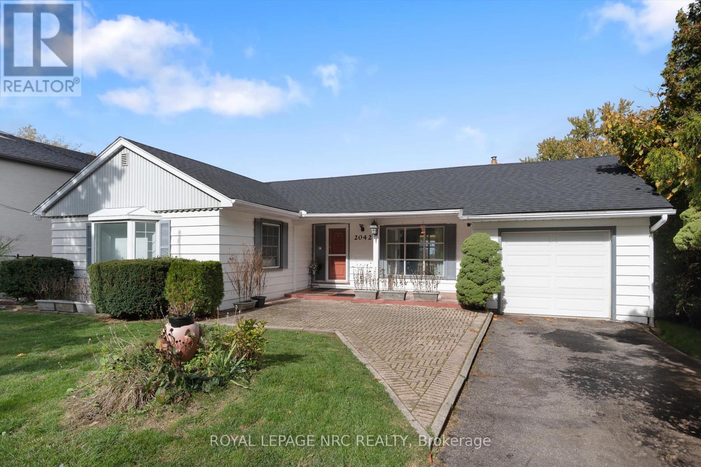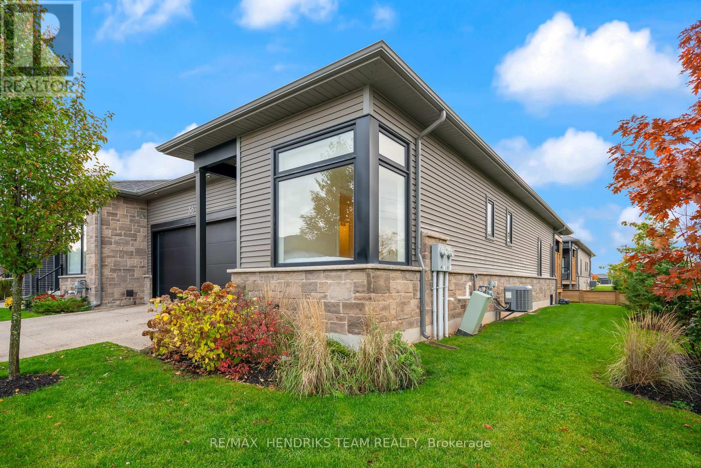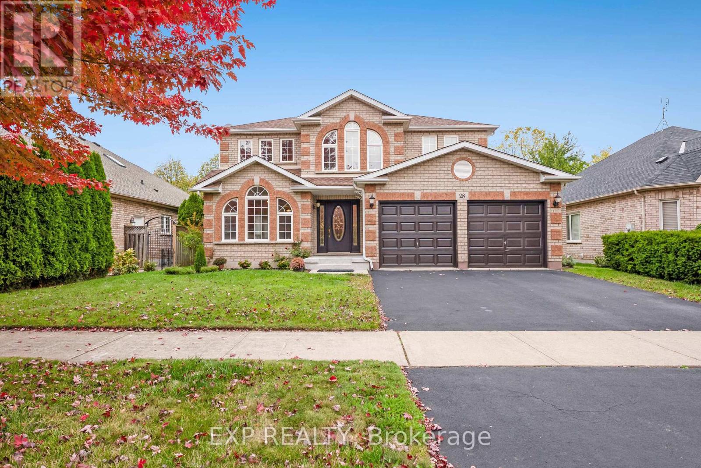- Houseful
- ON
- Niagara-on-the-lake St. Davids
- L0S
- 34 Angels Dr
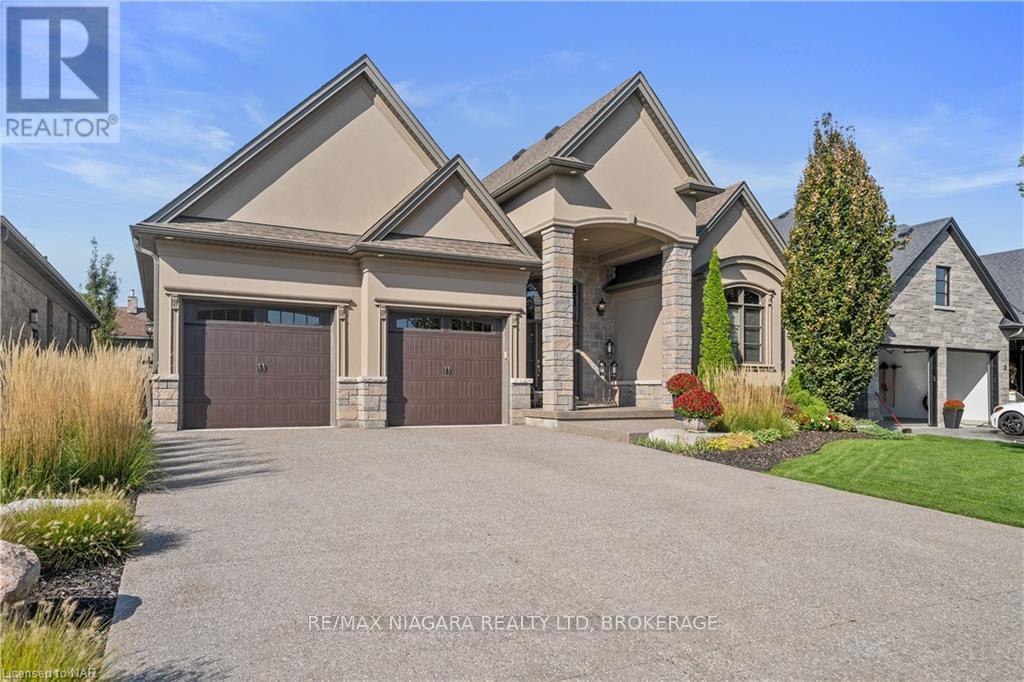
34 Angels Dr
34 Angels Dr
Highlights
Description
- Time on Houseful45 days
- Property typeSingle family
- StyleBungalow
- Median school Score
- Mortgage payment
Welcome to this exceptional oversized bungalow nestled in the picturesque and highly sought-after St. David's, a perfect blend of luxury, comfort, and convenience. With 3 + 1 spacious bedrooms, 3 full bathrooms, and 1 half bathroom, this home offers the ideal space for both family living and entertaining. Step inside to be greeted by 10 ft ceilings and 8 ft doors, adding to the open and airy feel throughout the home. The heart of the house is the gorgeous gourmet kitchen, complete with a large island, perfect for meal prep, casual dining, and gatherings. The kitchen is designed with premium finishes and ample storage, ideal for the chef in the family. The partially finished basement is a versatile space that includes a large rec room, providing a perfect area for additional living, a home theater, or a playroom for the kids. The potential for further customization makes this basement an exciting opportunity to add your personal touch. With a fully automated irrigation system and located in a serene and beautiful neighbourhood, this home provides the perfect balance of privacy and access to local amenities, including wineries, parks, and excellent schools. Enjoy living in a community known for its charm and tranquility, yet conveniently close to everything the Niagara region has to offer. (id:63267)
Home overview
- Cooling Central air conditioning
- Heat source Natural gas
- Heat type Forced air
- Sewer/ septic Sanitary sewer
- # total stories 1
- # parking spaces 8
- Has garage (y/n) Yes
- # full baths 3
- # half baths 1
- # total bathrooms 4.0
- # of above grade bedrooms 4
- Has fireplace (y/n) Yes
- Subdivision 105 - st. davids
- Lot size (acres) 0.0
- Listing # X12393992
- Property sub type Single family residence
- Status Active
- Family room 9.96m X 4.85m
Level: Basement - Bedroom 5.18m X 3.63m
Level: Basement - Kitchen 4.37m X 3.35m
Level: Main - Great room 3.25m X 5.49m
Level: Main - Bedroom 4.09m X 3.07m
Level: Main - Laundry 3.96m X 2.13m
Level: Main - Primary bedroom 5.21m X 3.66m
Level: Main - Bedroom 4.19m X 3.3m
Level: Main - Dining room 4.39m X 3.38m
Level: Main
- Listing source url Https://www.realtor.ca/real-estate/28841618/34-angels-drive-niagara-on-the-lake-st-davids-105-st-davids
- Listing type identifier Idx

$-4,346
/ Month

