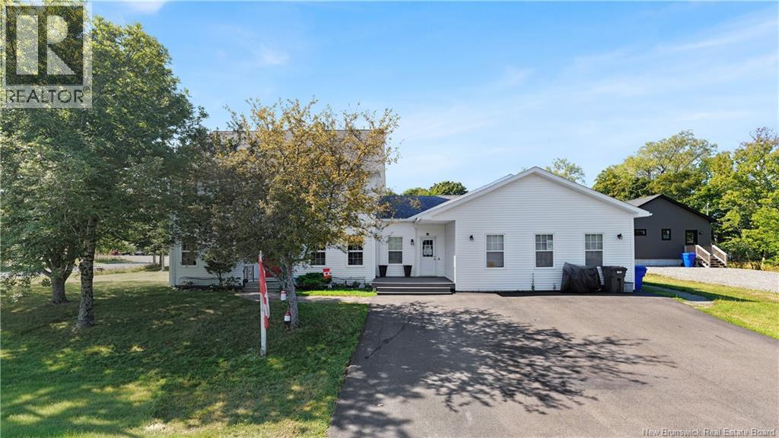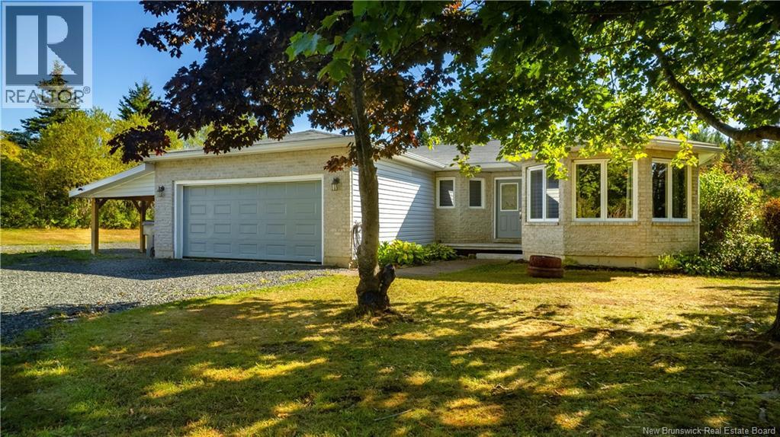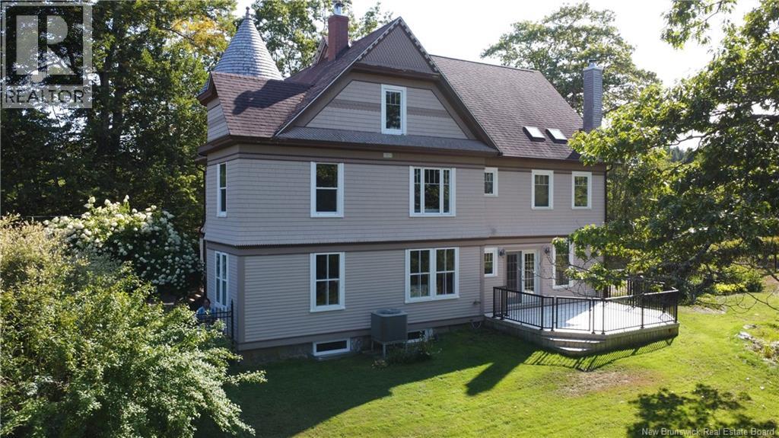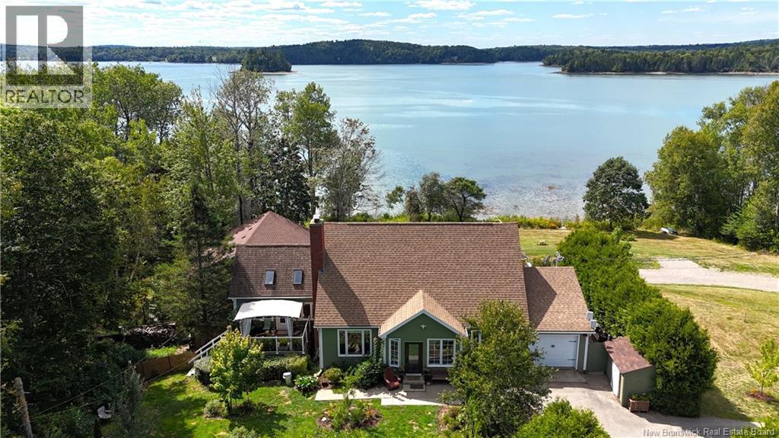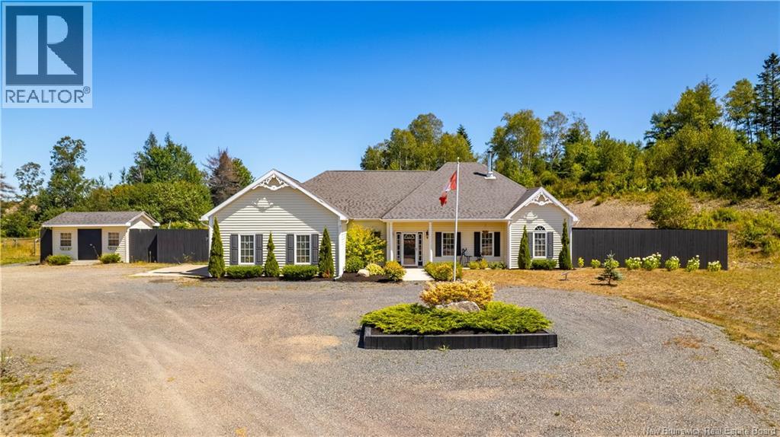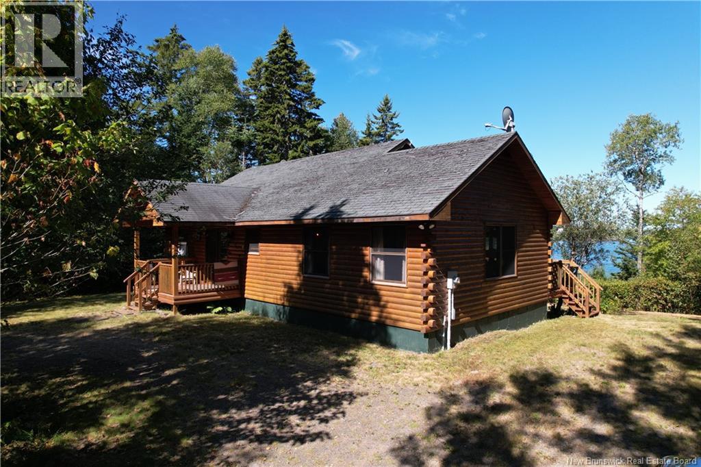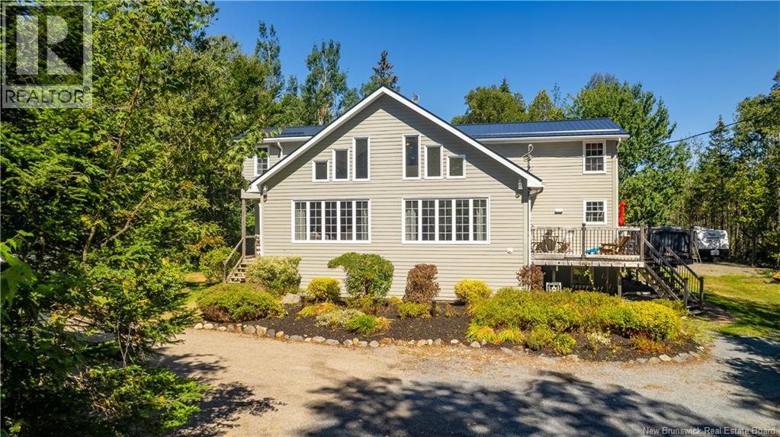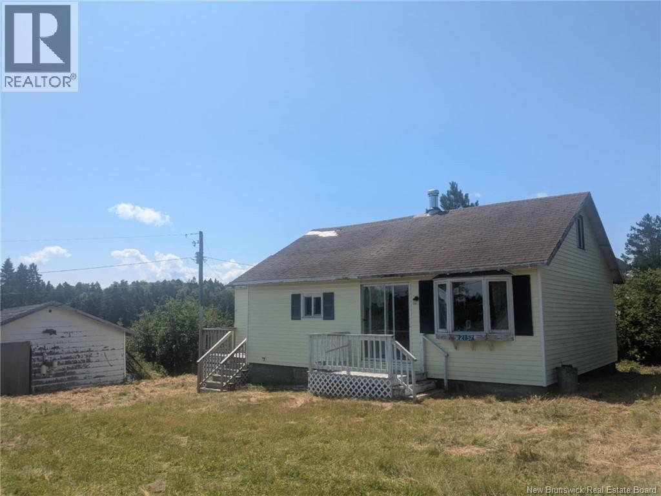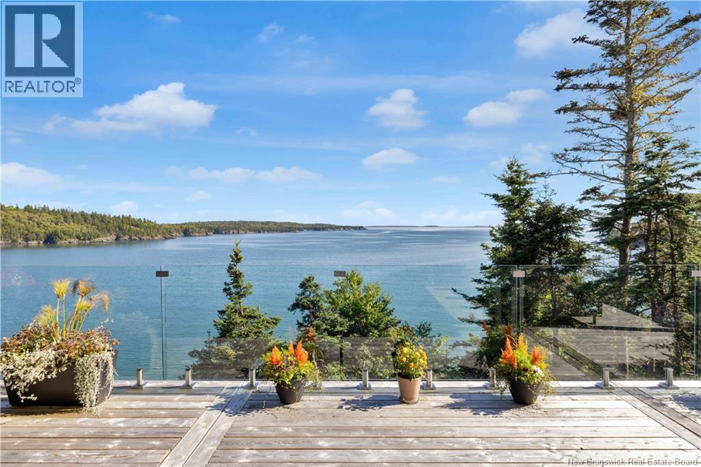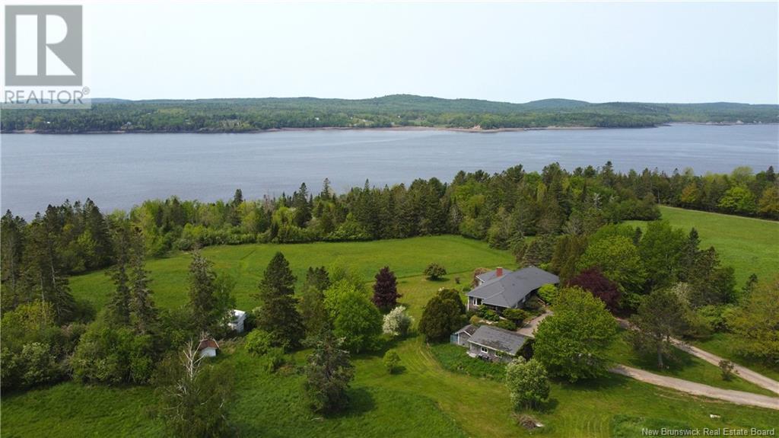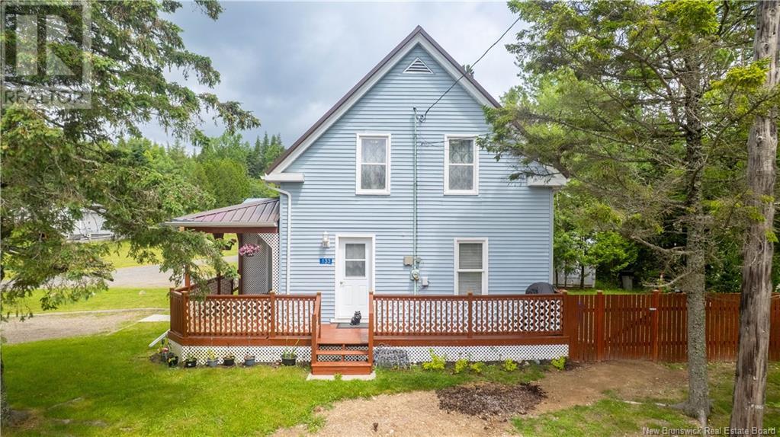
Highlights
Description
- Home value ($/Sqft)$208/Sqft
- Time on Houseful63 days
- Property typeSingle family
- Lot size6,098 Sqft
- Mortgage payment
Welcome to 133 Main Street, nestled in the heart of St. George, NB. This turn-key 1.5-storey home offers a thoughtful layout with 3 spacious bedrooms and 1.5 bathrooms, ideal for comfortable family living. Step off the charming wraparound veranda into a bright mudroom with convenient main floor laundry. The open-concept kitchen and dining area provides plenty of room to cook, gather, and host, while the large living room adds even more space to relax and unwind. Upstairs, you'll find three well-sized bedrooms and a spacious full bathroom featuring a tiled shower. The home also features upgraded plumbing, a spray foam insulated basement, and a durable metal roof. Outside, enjoy a private, manageable yard thats easy to maintain. Located close to schools, shops, and everyday amenities. Please note: property lines do not include the garage, which is situated on the neighboring lot. (id:63267)
Home overview
- Heat source Electric
- Heat type Baseboard heaters
- Sewer/ septic Municipal sewage system
- # full baths 1
- # half baths 1
- # total bathrooms 2.0
- # of above grade bedrooms 3
- Flooring Laminate, other, linoleum
- Lot desc Partially landscaped
- Lot dimensions 0.14
- Lot size (acres) 0.14
- Building size 1130
- Listing # Nb121962
- Property sub type Single family residence
- Status Active
- Other 1.041m X 1.245m
Level: Main - Mudroom 2.337m X 3.429m
Level: Main - Kitchen 3.835m X 3.378m
Level: Main - Bathroom (# of pieces - 1-6) 3.404m X 3.353m
Level: Main - Bathroom (# of pieces - 1-6) 3.175m X 3.2m
Level: Main - Primary bedroom 2.972m X 3.861m
Level: Main - Bedroom 3.2m X 3.175m
Level: Main - Dining room 3.023m X 3.912m
Level: Main - Living room 6.528m X 4.47m
Level: Main
- Listing source url Https://www.realtor.ca/real-estate/28556644/133-main-street-st-george
- Listing type identifier Idx

$-626
/ Month

