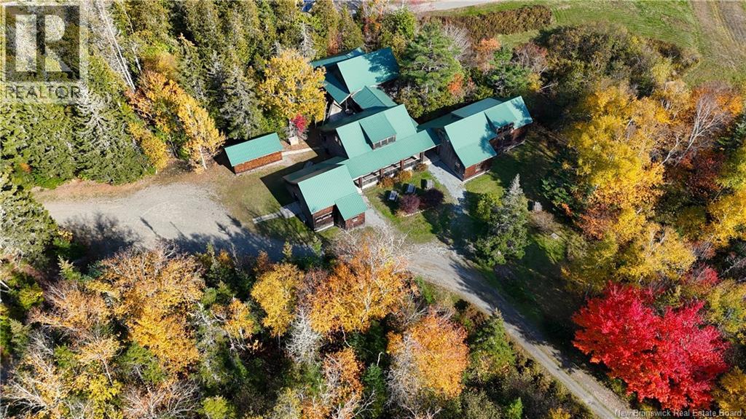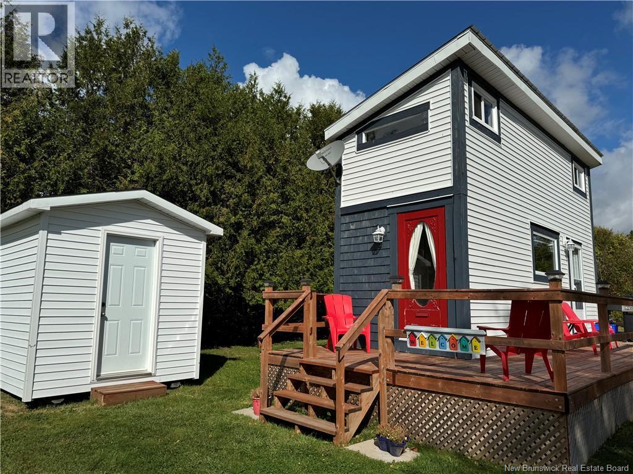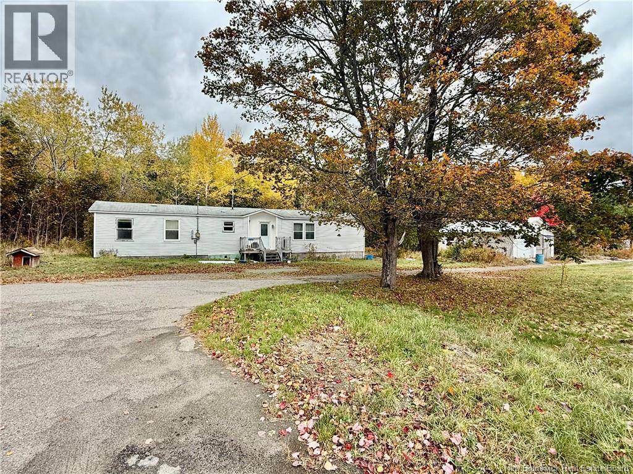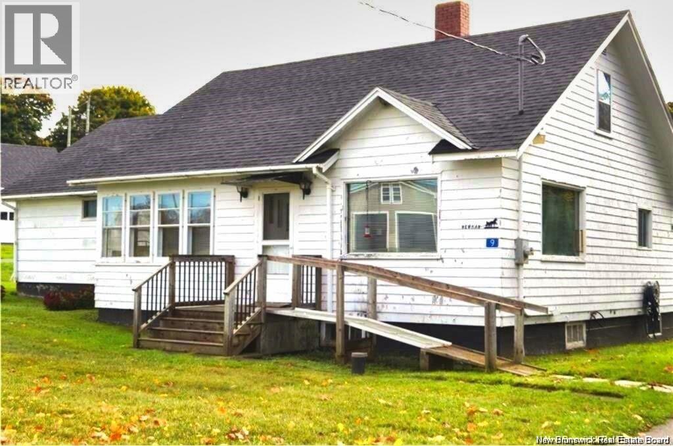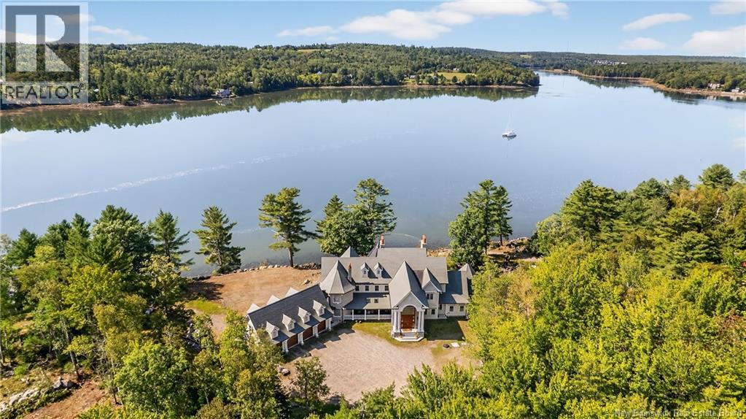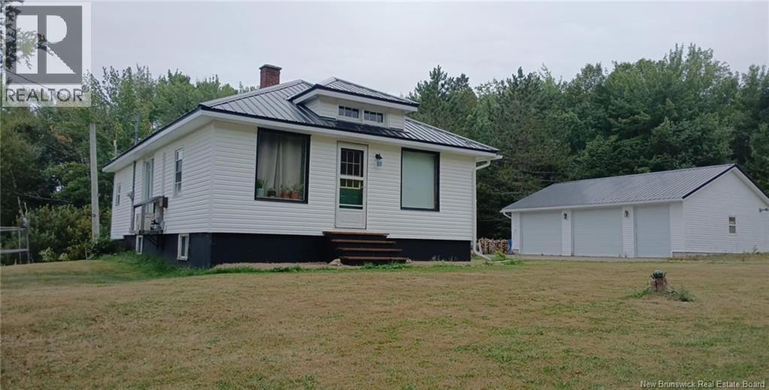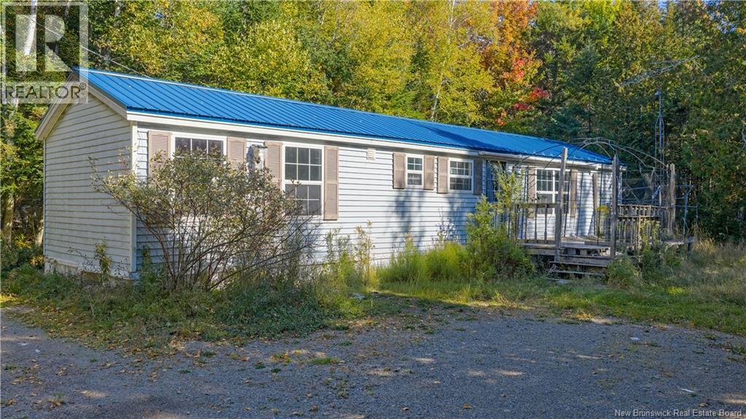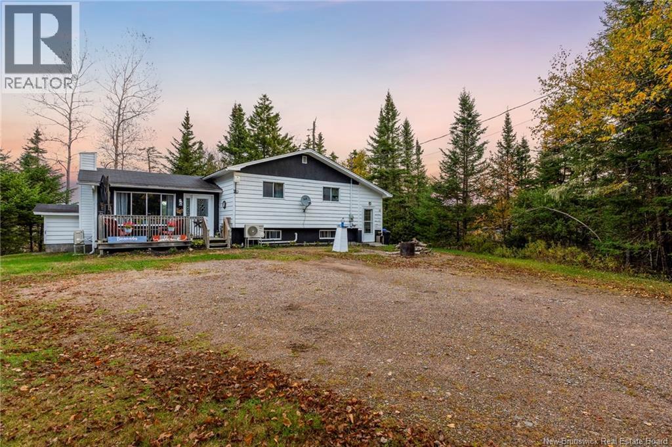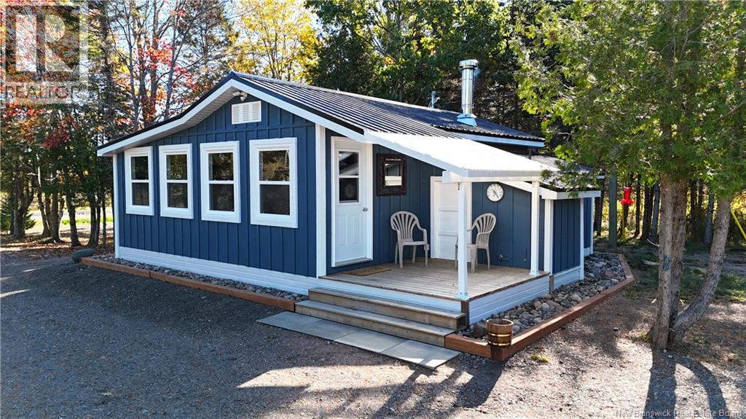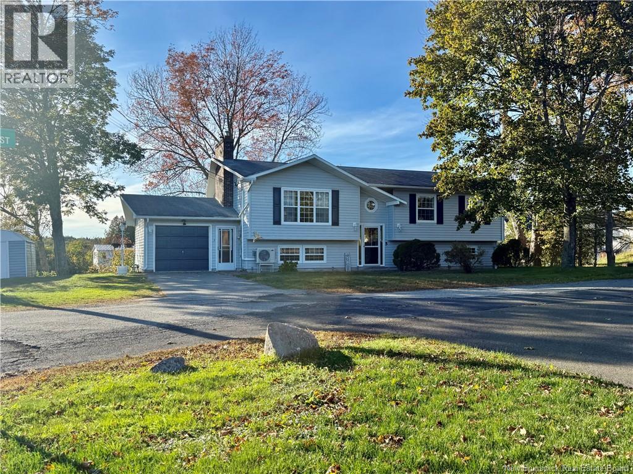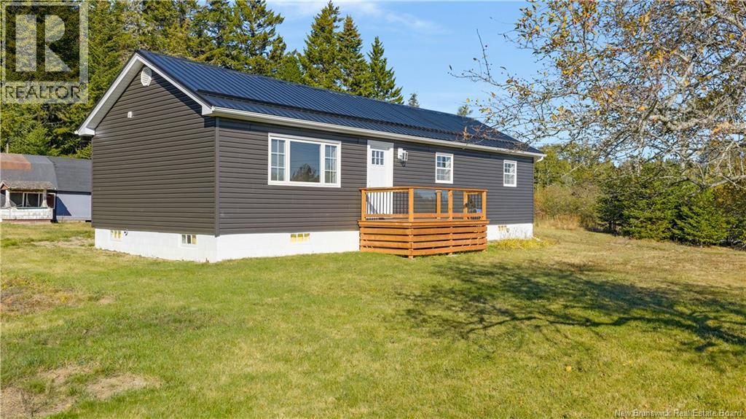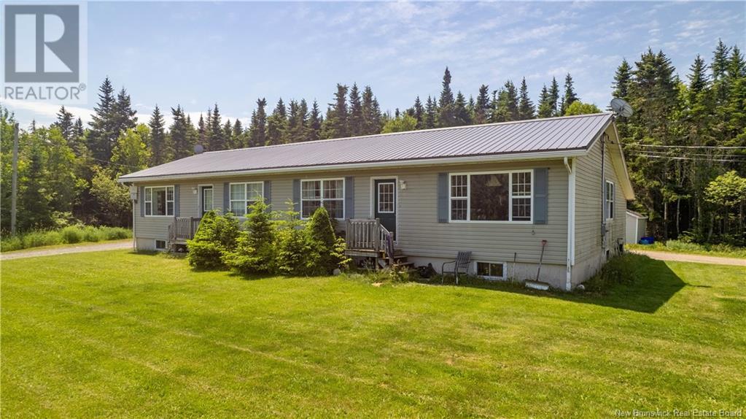
45 Fundy Bay Dr
45 Fundy Bay Dr
Highlights
Description
- Home value ($/Sqft)$67/Sqft
- Time on Houseful204 days
- Property typeSingle family
- Lot size1.50 Acres
- Year built1997
- Mortgage payment
Welcome to 45 Fundy Bay Drive, located just minutes from St. George and within walking distance of the town's major employers. This duplex features one side occupied by the owner while the other side has a tenant on a month-to-month lease. The property includes a large eat-in kitchen with wood cabinets. Both units are identical, but one has a finished basement that includes a second kitchen, living room, bathroom, and two additional rooms. The opposite unit has an unfinished basement, which is completely open and ready for potential development. Each unit has two large bedrooms with double closets and a spacious bathroom that includes laundry facilities. Both units are responsible for their own heating and electricity. Additional features include big, bright windows, a new metal roof, and each unit has its own deck for entertaining and barbecues. The property also boasts a wrap-around driveway. Both units have a front entry with a closet and a back entry with a mudroom providing access to either the main level or the basement. (id:63267)
Home overview
- Heat source Electric
- Heat type Baseboard heaters
- Has garage (y/n) Yes
- # full baths 2
- # total bathrooms 2.0
- # of above grade bedrooms 4
- Directions 1634583
- Lot dimensions 1.5
- Lot size (acres) 1.5
- Building size 5200
- Listing # Nb115092
- Property sub type Single family residence
- Status Active
- Bedroom 2.565m X 3.023m
Level: Main - Living room 4.013m X 4.089m
Level: Main - Mudroom 2.692m X 3.48m
Level: Main - Foyer 1.321m X 4.013m
Level: Main - Bathroom (# of pieces - 3) 2.54m X 4.013m
Level: Main - Bedroom 3.708m X 4.013m
Level: Main - Kitchen / dining room 4.013m X 4.547m
Level: Main
- Listing source url Https://www.realtor.ca/real-estate/28094203/45-fundy-bay-drive-st-george
- Listing type identifier Idx

$-933
/ Month

