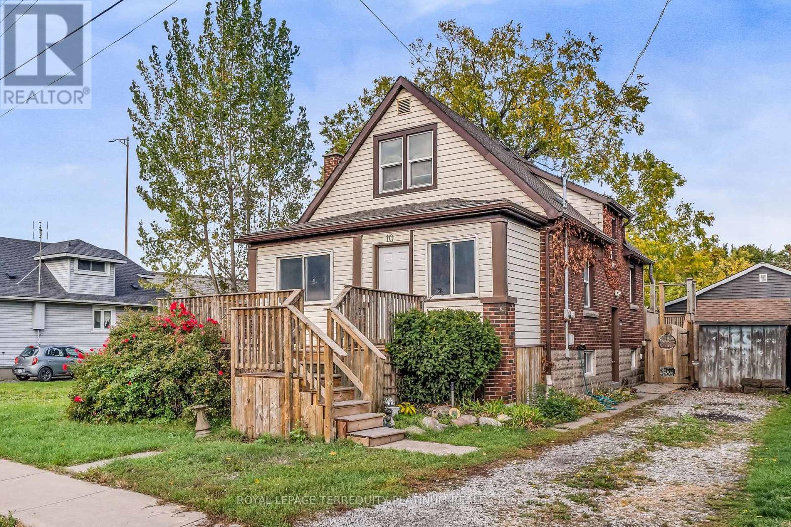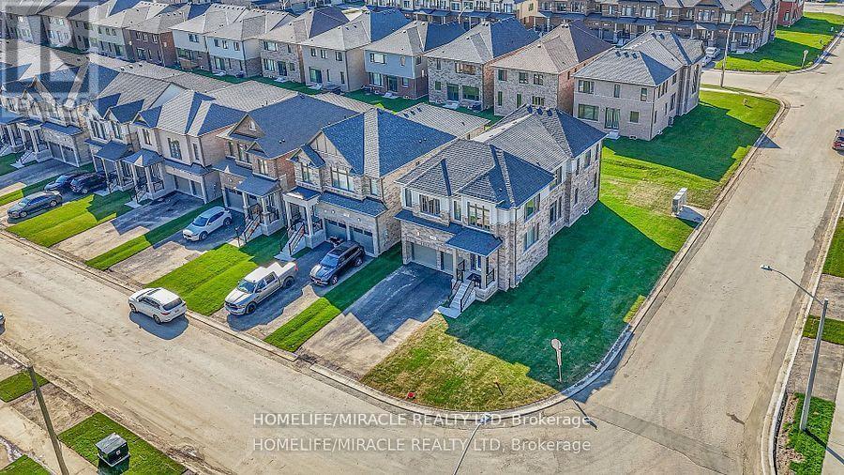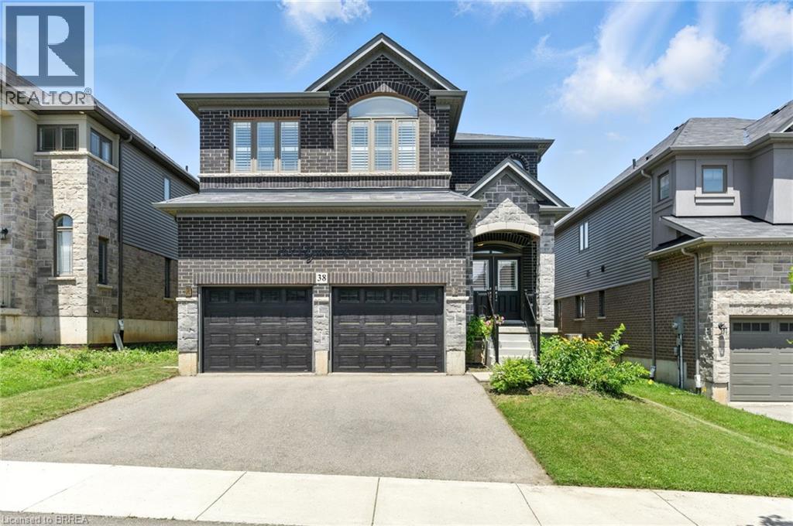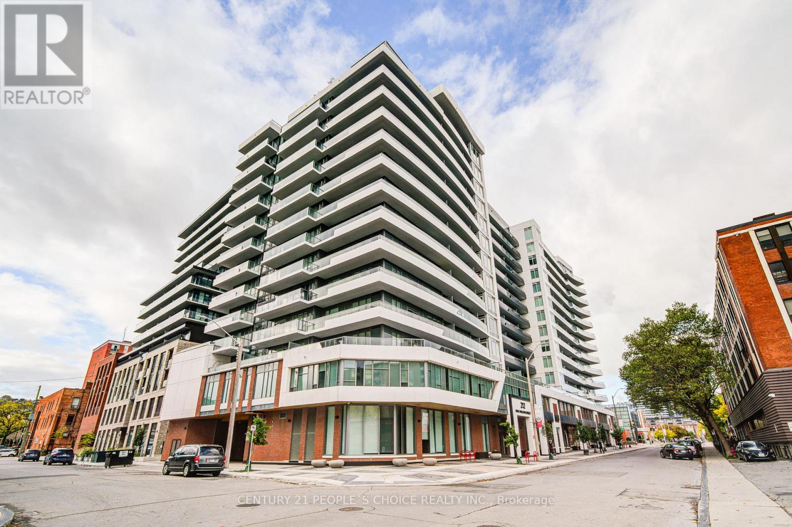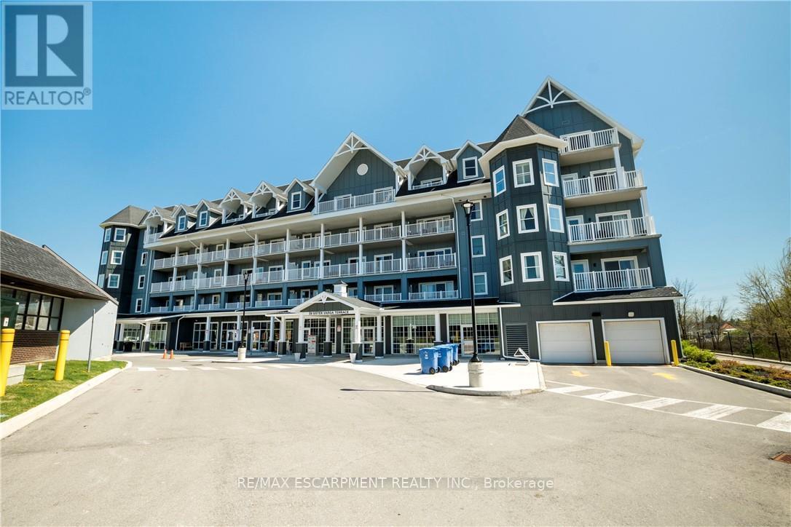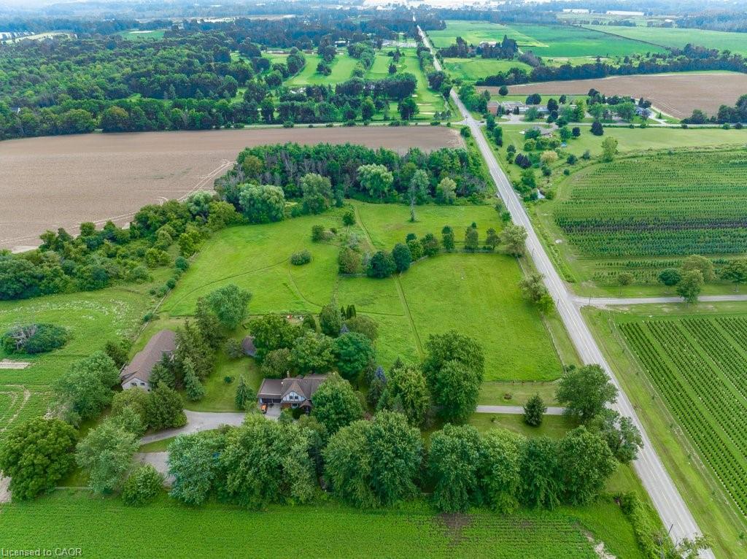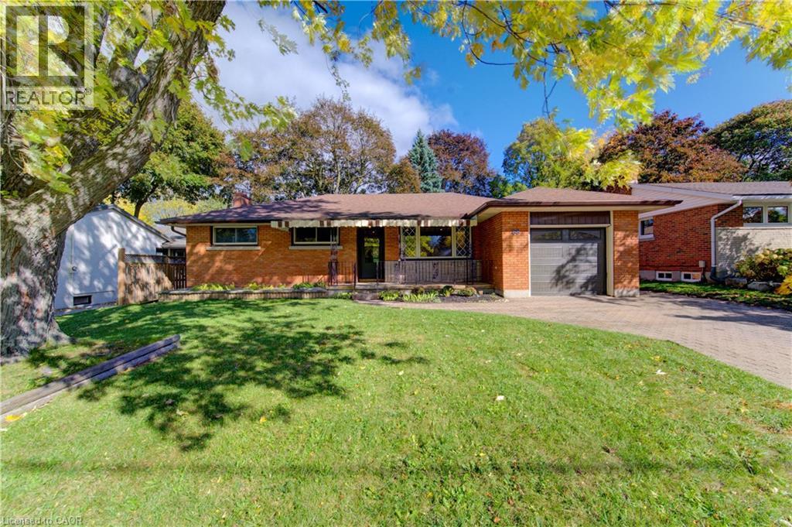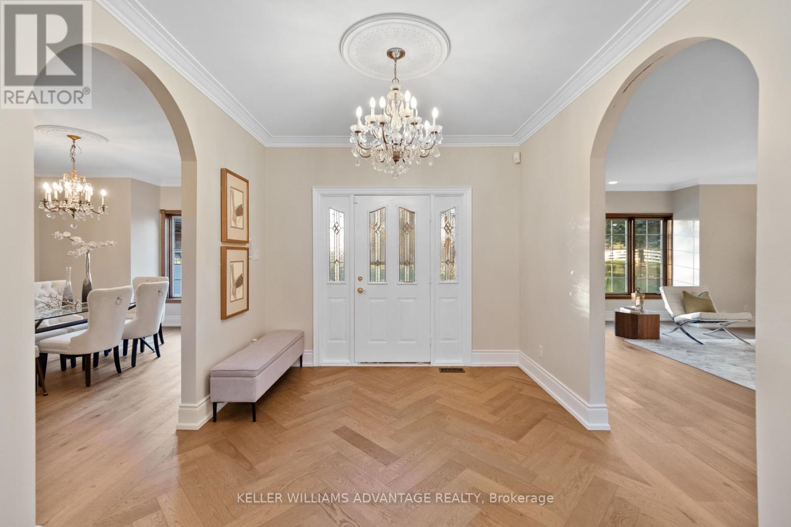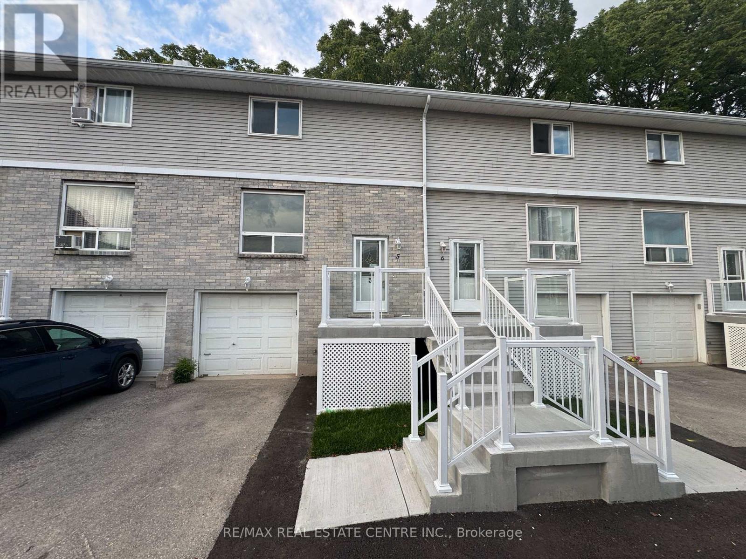- Houseful
- ON
- St. George
- N0E
- 11 Andrew St
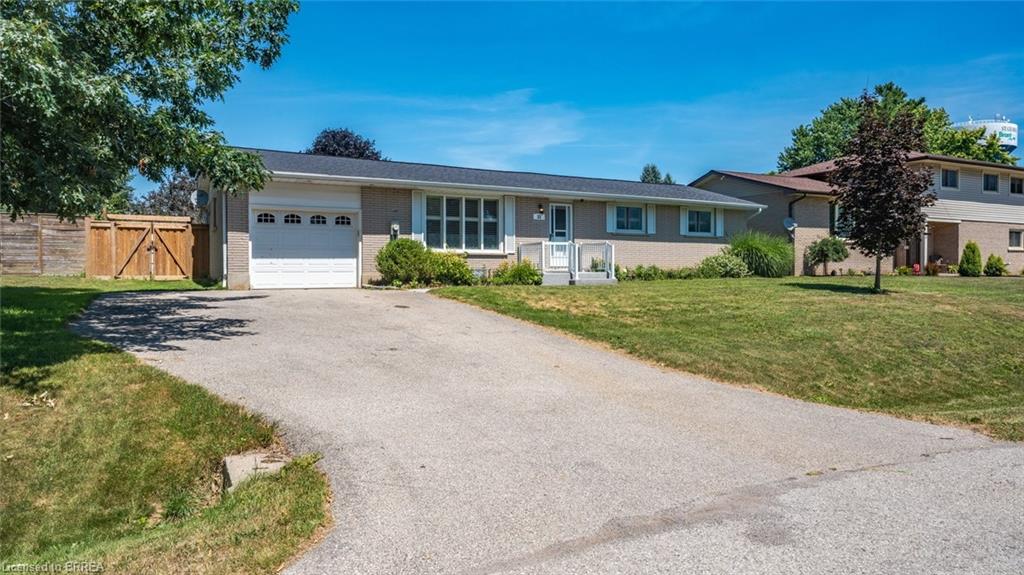
Highlights
Description
- Home value ($/Sqft)$479/Sqft
- Time on Houseful61 days
- Property typeResidential
- StyleBungalow
- Median school Score
- Garage spaces1
- Mortgage payment
Welcome to 11 Andrew Street – A Charming Bungalow in the Heart of St. George! Located in the highly sought-after town of St. George, this inviting 3+1 bedroom, 2-bathroom bungalow offers space, comfort, and endless potential for families or those looking to settle into a welcoming community. Step inside to a bright and spacious living and dining room, where large windows fill the home with natural light. The kitchen features ample cupboard space, ideal for home cooks and entertainers alike. Off the main living area, you’ll find a sunny sunroom—the perfect place to relax, read, or host guests year-round. The partially finished basement includes a fourth bedroom, a full bathroom, and generous storage space, offering flexibility for a guest suite, home office, or recreation area. Enjoy outdoor living in the large backyard, complete with an in ground pool, a covered deck, and plenty of space to entertain. The attached single-car garage includes convenient access to the backyard, adding extra function and ease. Well-maintained and full of charm, this bungalow is a fantastic opportunity to own a home in one of the area’s most desirable communities.
Home overview
- Cooling Central air
- Heat type Forced air, natural gas
- Pets allowed (y/n) No
- Sewer/ septic Sewer (municipal)
- Construction materials Brick
- Foundation Poured concrete
- Roof Asphalt shing
- # garage spaces 1
- # parking spaces 5
- Has garage (y/n) Yes
- Parking desc Attached garage
- # full baths 2
- # total bathrooms 2.0
- # of above grade bedrooms 4
- # of below grade bedrooms 1
- # of rooms 12
- Appliances Built-in microwave, dishwasher, dryer, refrigerator, washer
- Has fireplace (y/n) Yes
- Laundry information In basement
- Interior features Central vacuum
- County Brant county
- Area 2110 - ne rural
- Water source Municipal-metered
- Zoning description R1
- Lot desc Urban, rectangular, park, schools, shopping nearby
- Lot dimensions 79.86 x 124.95
- Approx lot size (range) 0 - 0.5
- Basement information Full, partially finished, sump pump
- Building size 1724
- Mls® # 40762434
- Property sub type Single family residence
- Status Active
- Tax year 2025
- Bathroom Basement
Level: Basement - Recreational room Basement
Level: Basement - Bedroom Basement
Level: Basement - Bathroom Main
Level: Main - Sunroom Main
Level: Main - Bedroom Main
Level: Main - Foyer Main
Level: Main - Bedroom Main
Level: Main - Dining room Main
Level: Main - Kitchen Main
Level: Main - Primary bedroom Main
Level: Main - Living room Main
Level: Main
- Listing type identifier Idx

$-2,200
/ Month

