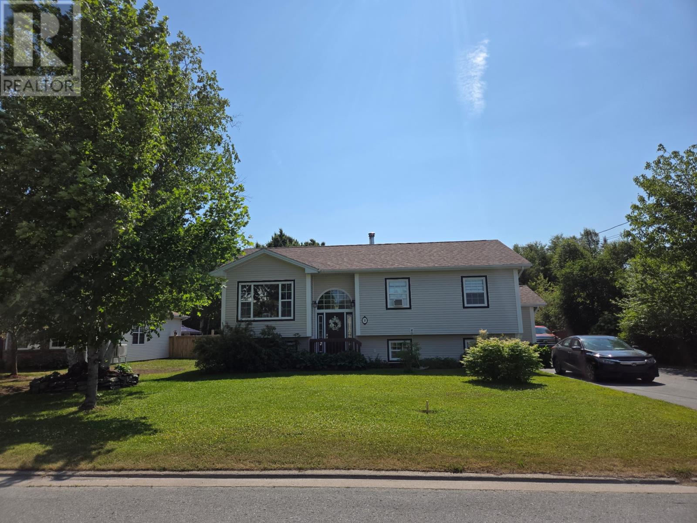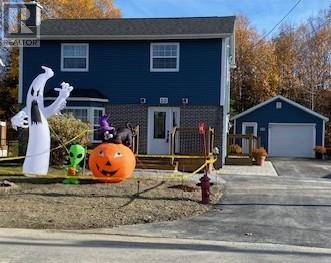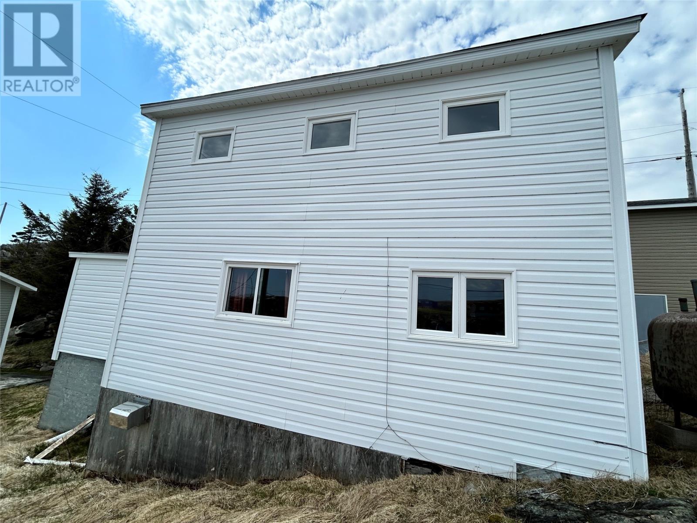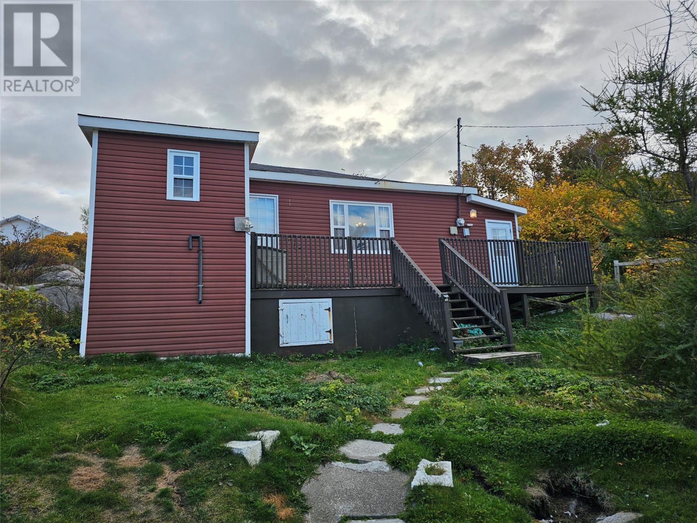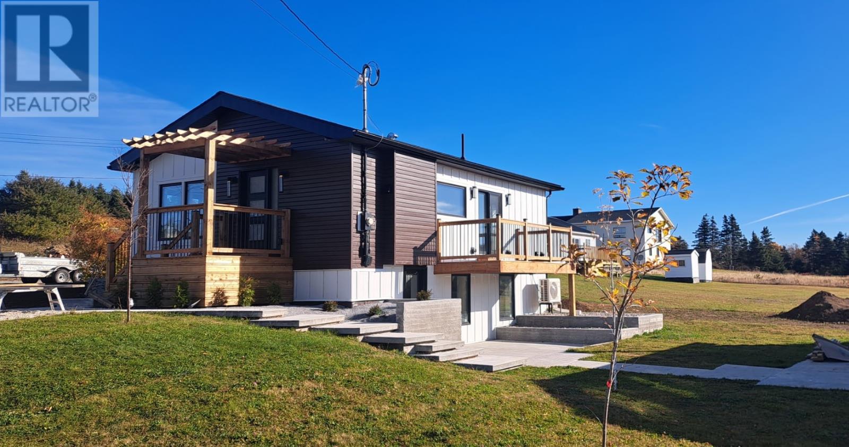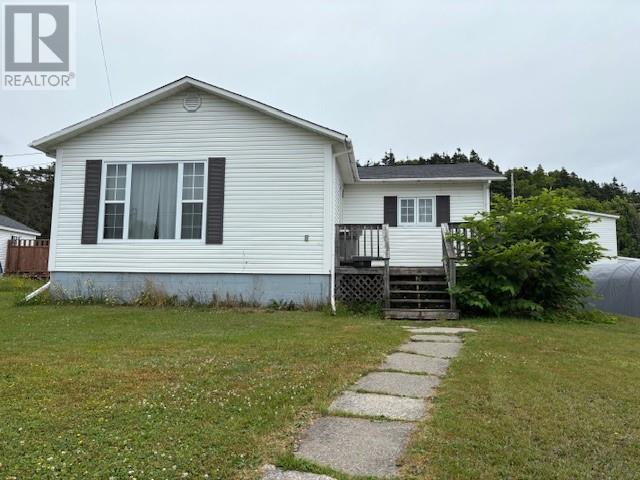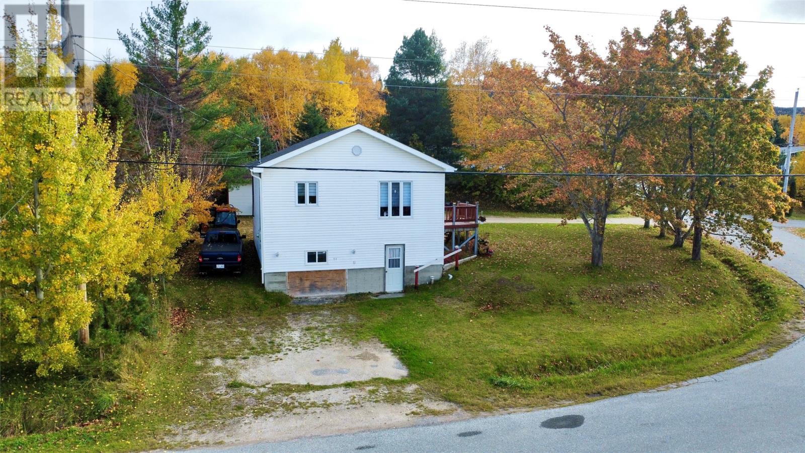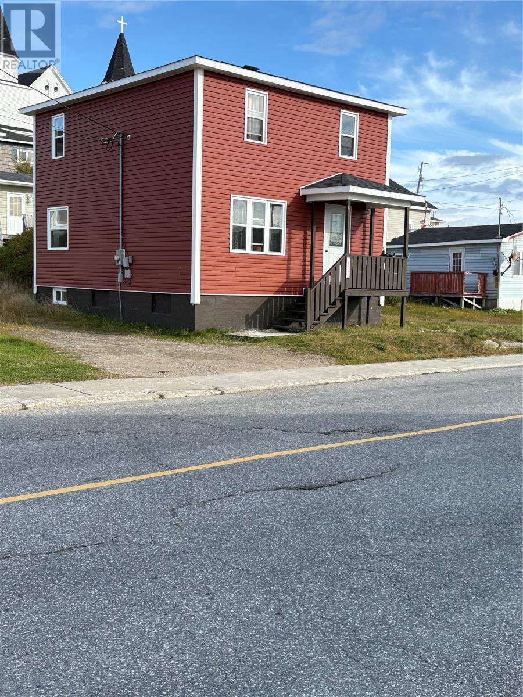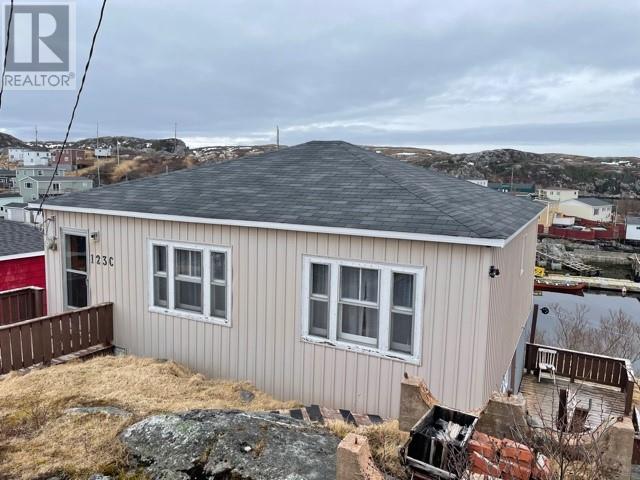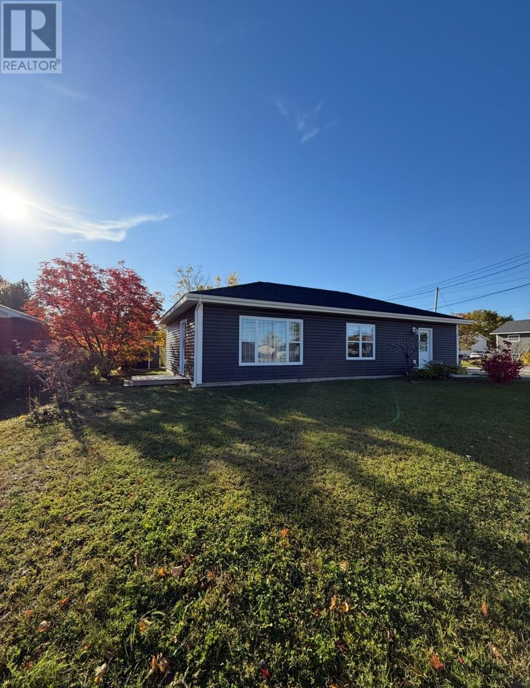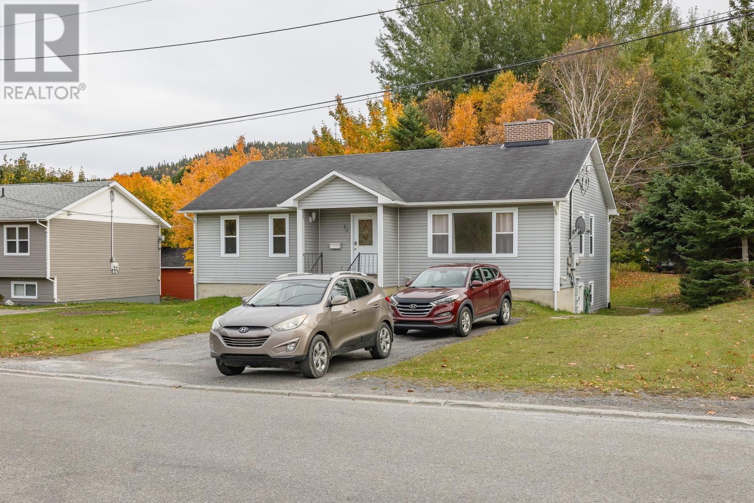- Houseful
- NL
- St Fintans
- A0N
- 1069 Kings Rd
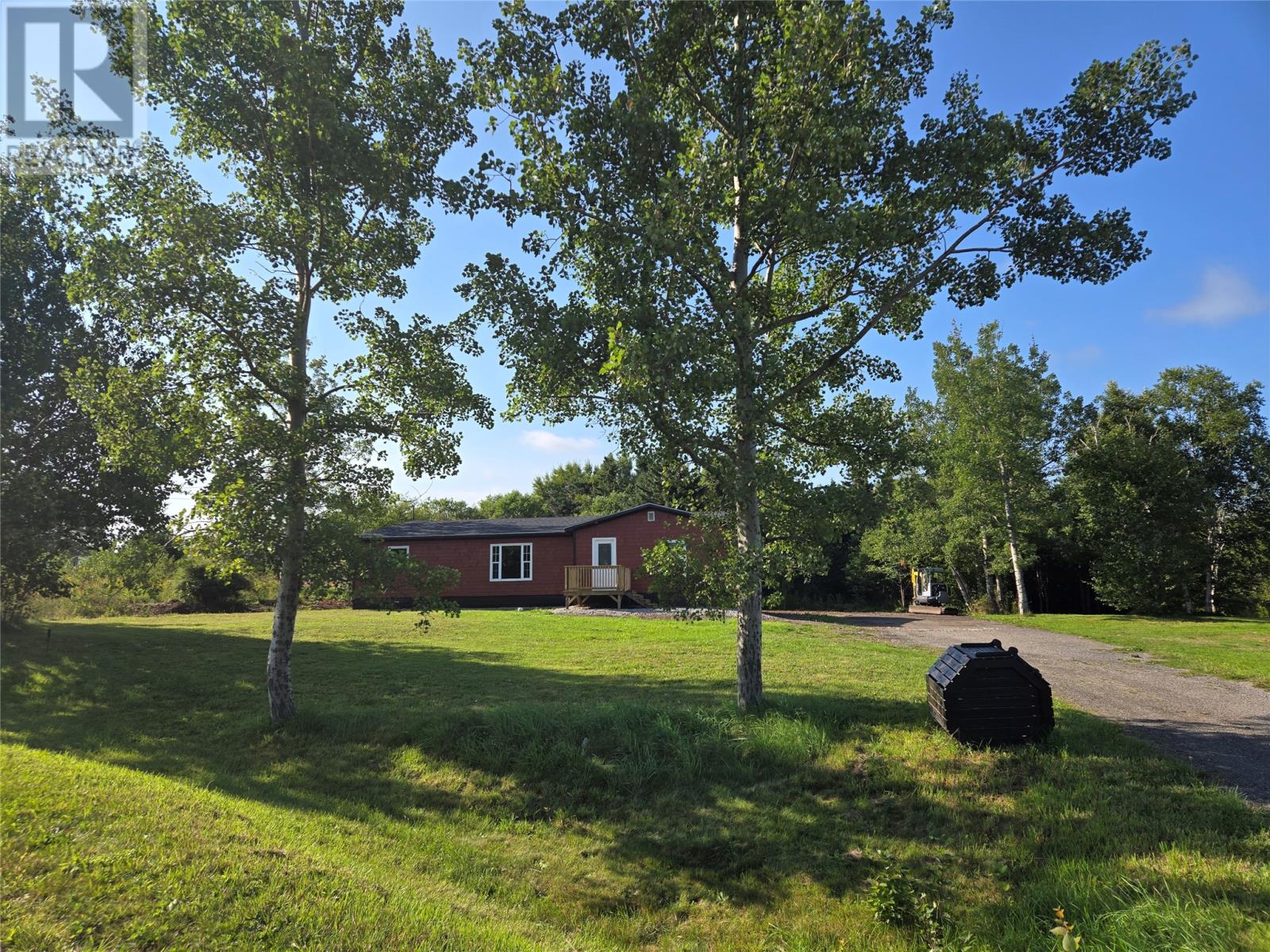
Highlights
Description
- Home value ($/Sqft)$154/Sqft
- Time on Houseful49 days
- Property typeSingle family
- StyleBungalow
- Year built1982
- Mortgage payment
This gorgeous 3 bedroom, 2 bath home sits on a quiet street on a beautiful lot offering privacy. It has been extensively renovated and is move in ready! One level living with a partial basement assessable from outside for storage. All rooms are generous in size and with the cathedral ceilings in the open concept living room/dining room/kitchen it makes it feel even larger. The primary bedroom with ensuite with air jetted tub and walk in closet makes a great retreat for the owner. Off the kitchen is the 2nd bedroom with a walk in closet and off the living room is the 3rd bedroom, main bath and laundry. The wood ceilings and trim gives it a warm and welcoming feel. Some of the recent upgrades include: shingles 2021, cedar shake siding 2025, windows 2019, main bath full reno 2019, ensuite full reno 2025, backsplash in kitchen 2025, flooring throughout 2025, drywall throughout 2019, new doors 2025, heaters 2025, lights 2019, pex plumbing 2025, weeping tile 2025, septic tank and lines 2019 and more! Don't miss out on this one! Call an Agent today for more information or to set up your appointment to view! (id:63267)
Home overview
- Heat source Electric
- Heat type Baseboard heaters
- Sewer/ septic Septic tank
- # total stories 1
- # full baths 2
- # total bathrooms 2.0
- # of above grade bedrooms 3
- Flooring Laminate
- Lot size (acres) 0.0
- Building size 1551
- Listing # 1289870
- Property sub type Single family residence
- Status Active
- Bedroom 12.9m X 11m
Level: Main - Not known 19.4m X 10m
Level: Main - Ensuite 14.6m X 8.6m
Level: Main - Bedroom 13.6m X 11.9m
Level: Main - Foyer 16.9m X 5.6m
Level: Main - Living room 19.4m X 17m
Level: Main - Bathroom (# of pieces - 1-6) 12m X 6.2m
Level: Main - Other 14.9m X 4.9m
Level: Main - Laundry 12m X 7m
Level: Main - Other 13.9m X 5.4m
Level: Main - Primary bedroom 16m X 13.9m
Level: Main
- Listing source url Https://www.realtor.ca/real-estate/28799610/1069-kings-road-st-fintans
- Listing type identifier Idx

$-637
/ Month

