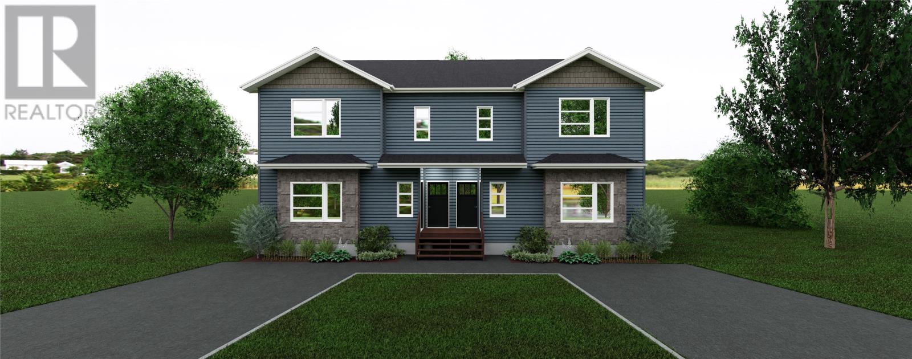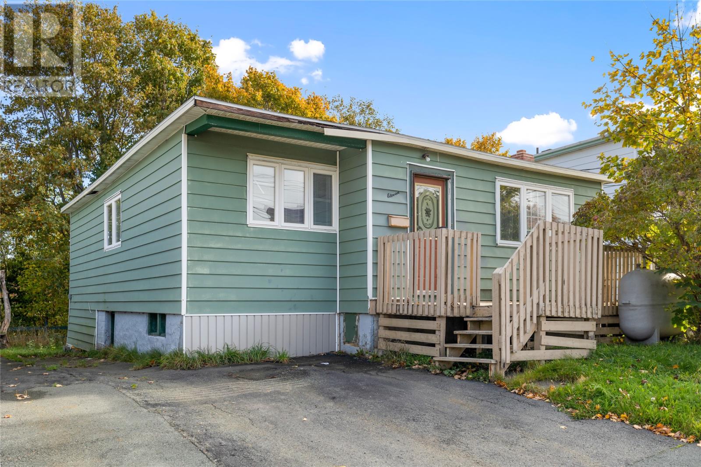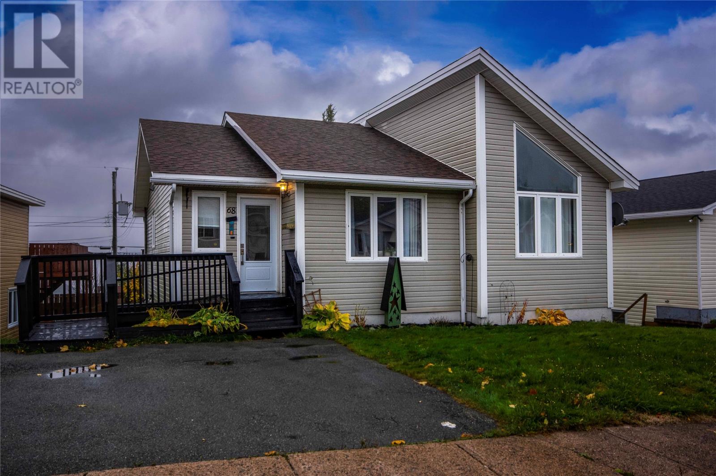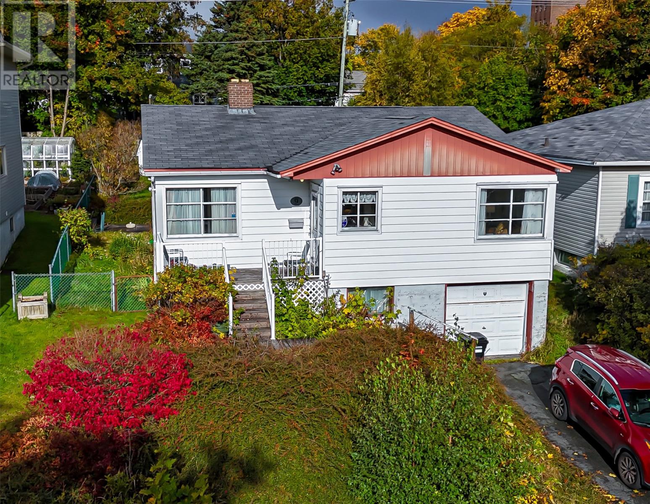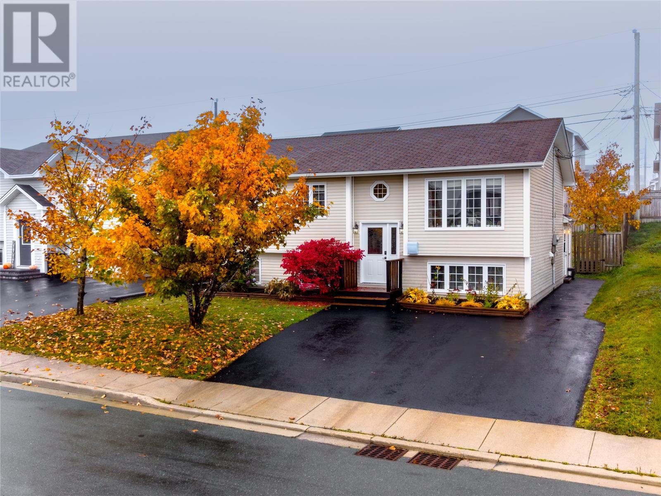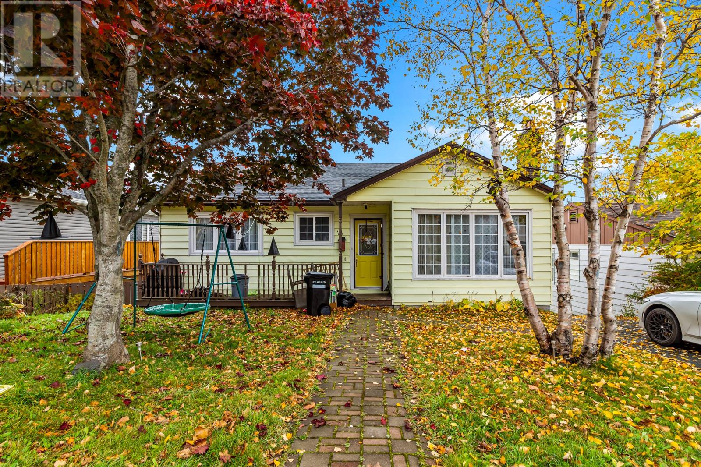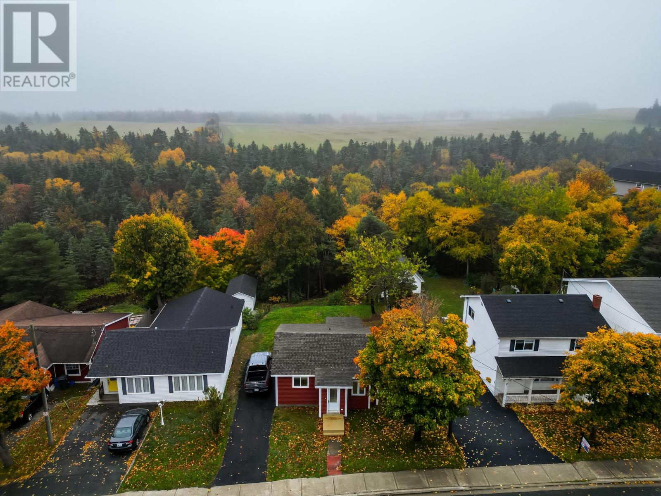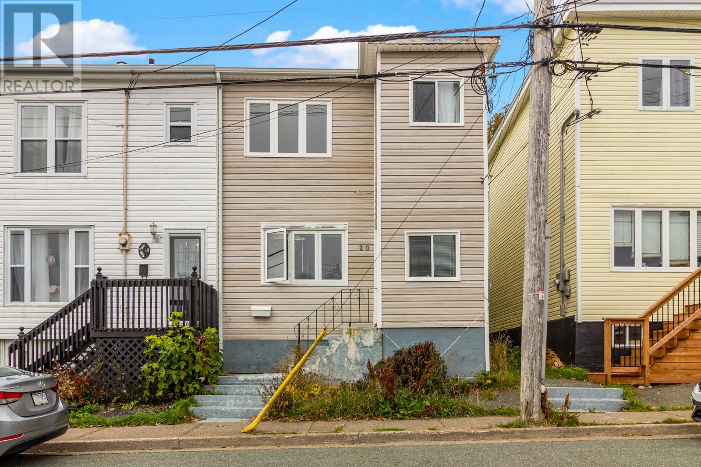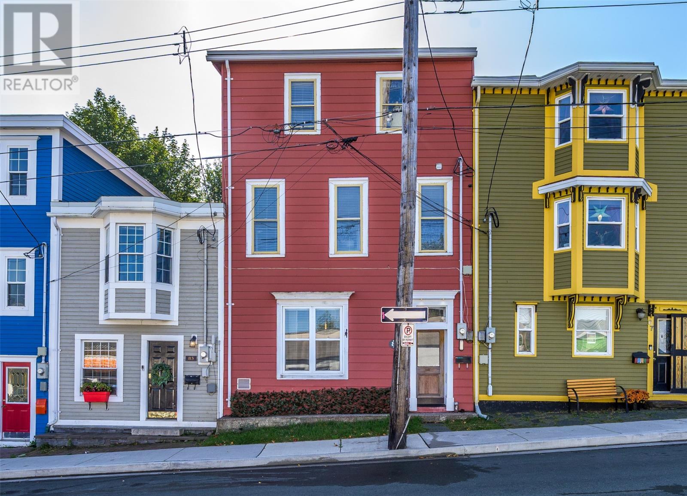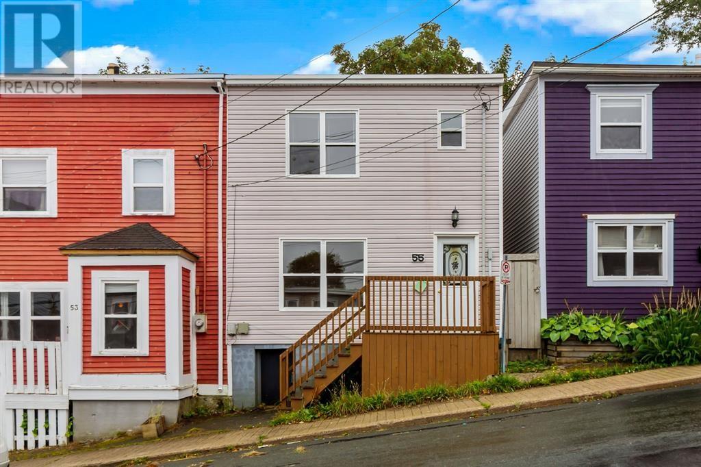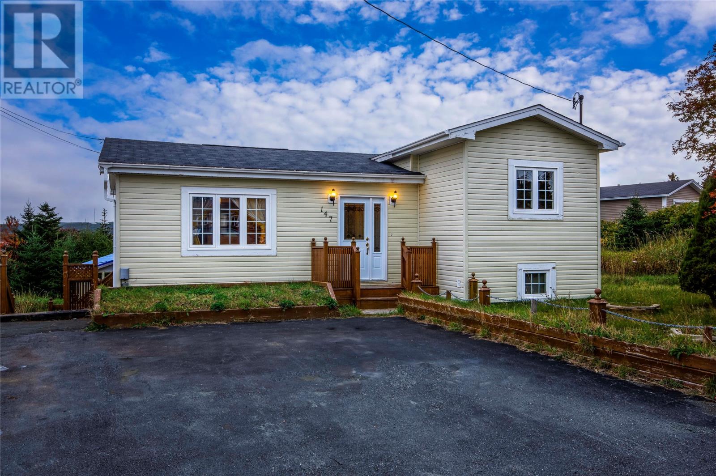- Houseful
- NL
- St. John's
- Waterford Valley
- 1 Waterford Ave
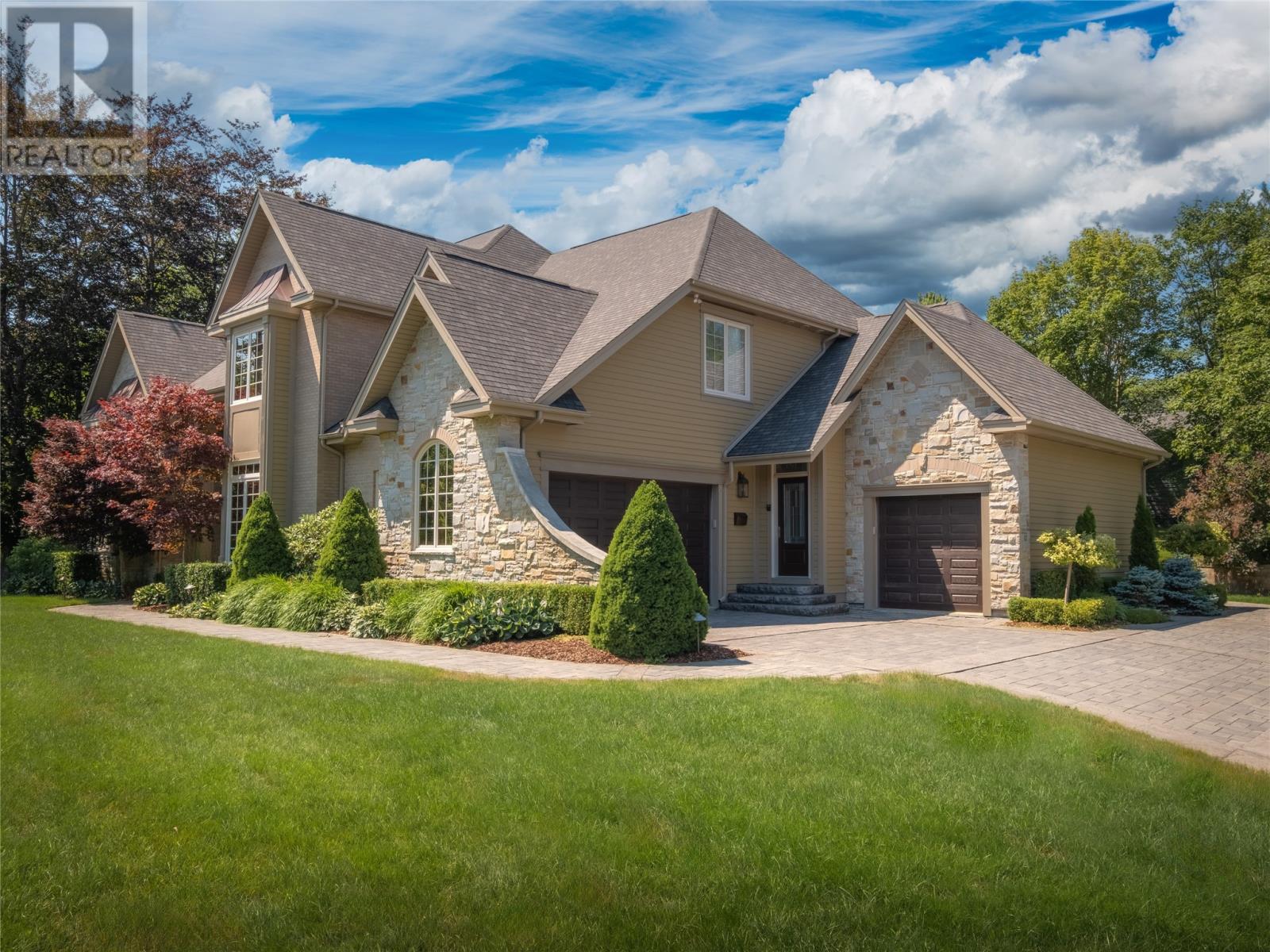
Highlights
Description
- Home value ($/Sqft)$336/Sqft
- Time on Houseful146 days
- Property typeSingle family
- StyleBungalow
- Neighbourhood
- Year built2011
- Garage spaces3
- Mortgage payment
This magnificent family home is nestled on a 1/2-acre lot in a sought-after west end neighborhood, adjacent to Bowring Park & the 6km South Brook walking trail! Bboasting meticulously landscaped grounds, including all around landscape lighting, automatic sprinkler, & stone & concrete hardscapes, this home is sure to impress. Elegantly designed with an open-concept layout on the main floor, this 2-story home offers 4 spacious bedrooms & 5 luxurious bathrooms, catering to every modern comfort & convenience. The main floor presents a grand great room with soaring ceilings & a striking elegant fireplace, which seamlessly extends to the dining nook overlooking the rear gardens & kitchen. The chef-inspired walnut kitchen (completed by CherryNook) is a culinary dream, equipped with professional-grade appliances, pot-filler, ceiling-height cabinetry, solid surface countertops, & a sit-up island that comfortably accommodates 4. Additional features on the main floor include the primary suite with stunning ensuite with built-ins & impressive walk-in closet, a family room with f/p, laundry room, powder room, & two separate attached garages. The custom walnut staircase (by Precision) leads to the upper-level housing 3 generously sized bedrooms, all with ensuites. The deluxe lower level is an entertainer's paradise, featuring a wine cellar with kitchenette & tasting bar, a wet bar/billiards room, rec room, games area, full bath & tons of storage. With entertaining in mind, the rear gardens are equally as impressive featuring a covered backyard lounge area with custom stone f/p, indoor-outdoor living space with sit-up wet bar & professional grade appliances & BBQ, heaters & remote blinds, & 8 person in-ground hot tub. Every detail of this home has been thoughtfully crafted to offer unparalleled luxury & comfort including Lutron lighting & blind control, in-floor heating, custom trim finishes, 2 laundry rooms, & 50-year architectural shingles, just to name a few! (id:55581)
Home overview
- Cooling Central air conditioning
- Heat type Floor heat
- Sewer/ septic Municipal sewage system
- # total stories 1
- # garage spaces 3
- Has garage (y/n) Yes
- # full baths 5
- # half baths 1
- # total bathrooms 6.0
- # of above grade bedrooms 4
- Flooring Ceramic tile, hardwood, mixed flooring
- Lot desc Landscaped
- Lot size (acres) 0.0
- Building size 8179
- Listing # 1285613
- Property sub type Single family residence
- Status Active
- Storage 7.3m X NaNm
Level: 2nd - Bedroom 13.8m X 21.2m
Level: 2nd - Bedroom 15.7m X 20m
Level: 2nd - Bedroom 20.2m X 16m
Level: 2nd - Ensuite 10.6m X NaNm
Level: 2nd - Other 14.2m X 35.11m
Level: 2nd - Ensuite 4.8m X NaNm
Level: 2nd - Ensuite 9.4m X NaNm
Level: 2nd - Other 17m X NaNm
Level: Basement - Storage 18.2m X 14.6m
Level: Basement - Games room 16.7m X 9.8m
Level: Basement - Recreational room 25.3m X 30.2m
Level: Basement - Fruit cellar 12.3m X NaNm
Level: Basement - Bathroom (# of pieces - 1-6) 8m X NaNm
Level: Basement - Ensuite 10.7m X NaNm
Level: Main - Storage 15.9m X NaNm
Level: Main - Primary bedroom 16.11m X 23.5m
Level: Main - Laundry 4.9m X 6.3m
Level: Main - Office 11m X 17.9m
Level: Main - Famliy room / fireplace 19m X 15.3m
Level: Main
- Listing source url Https://www.realtor.ca/real-estate/28376955/1-waterford-avenue-st-johns
- Listing type identifier Idx

$-7,332
/ Month

