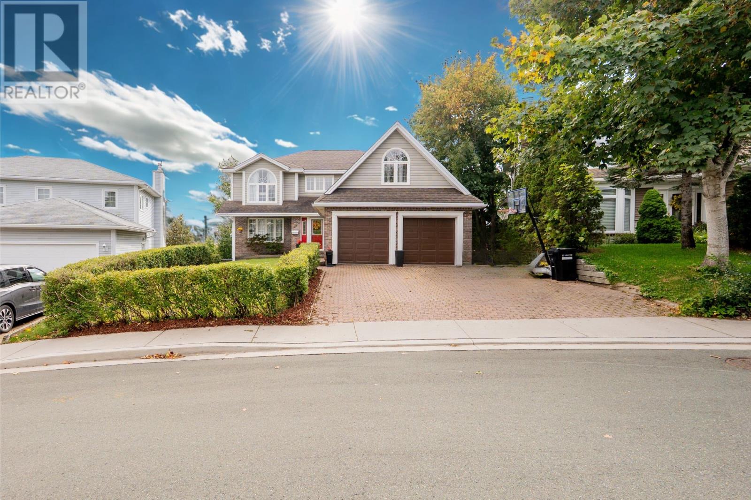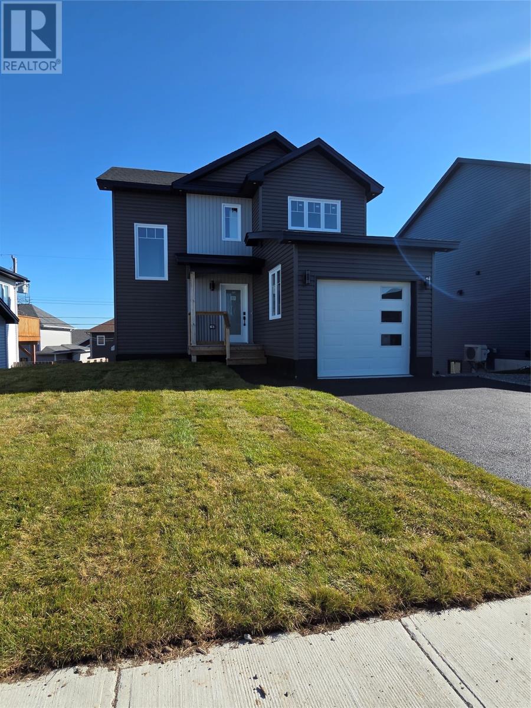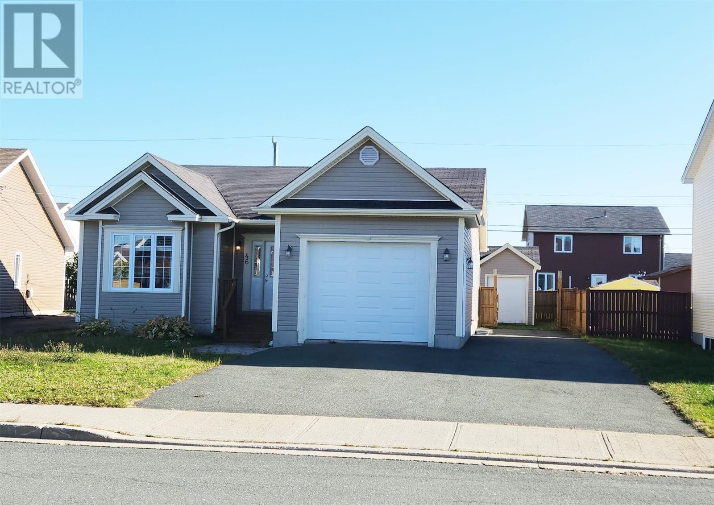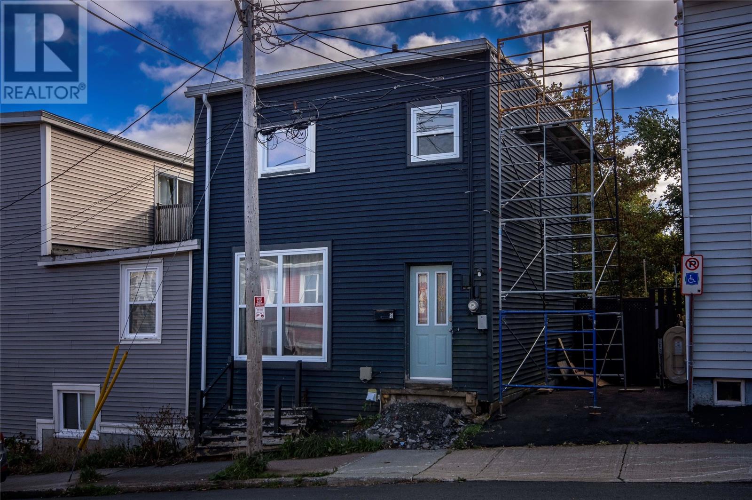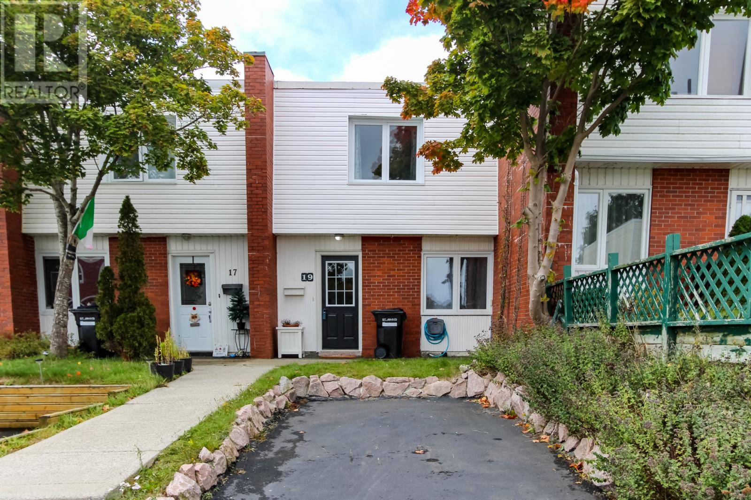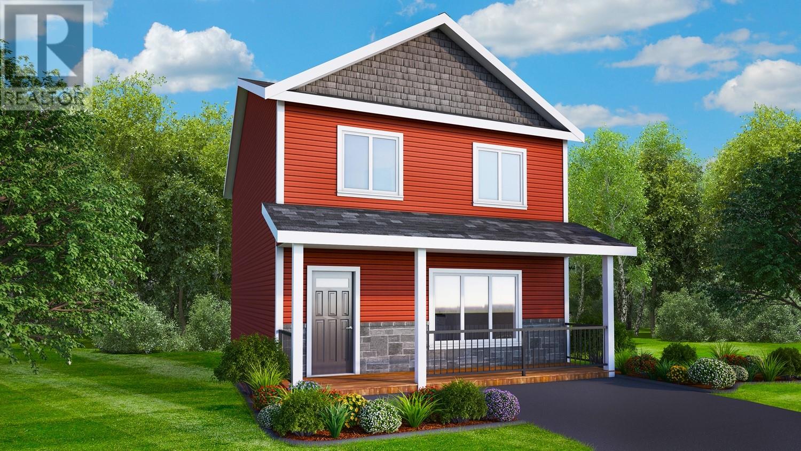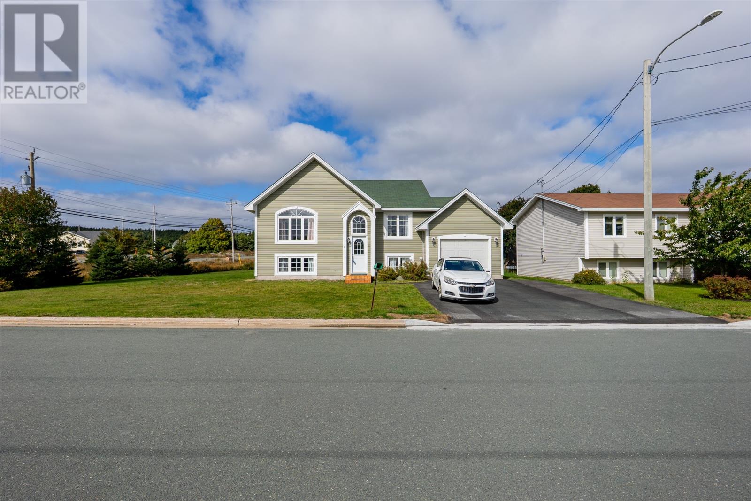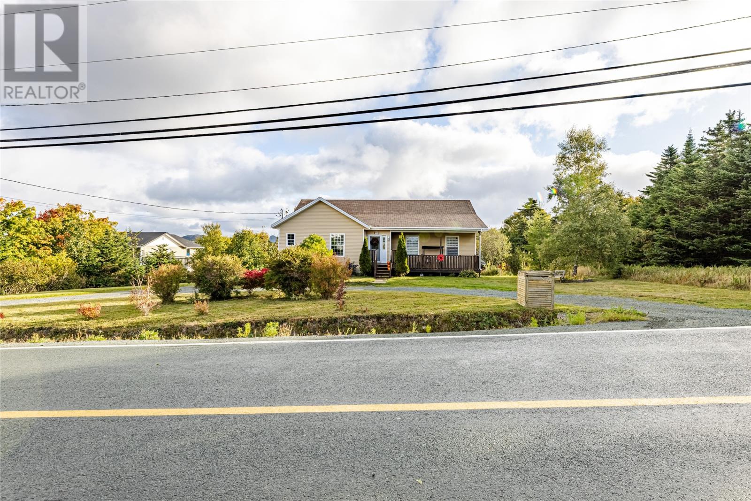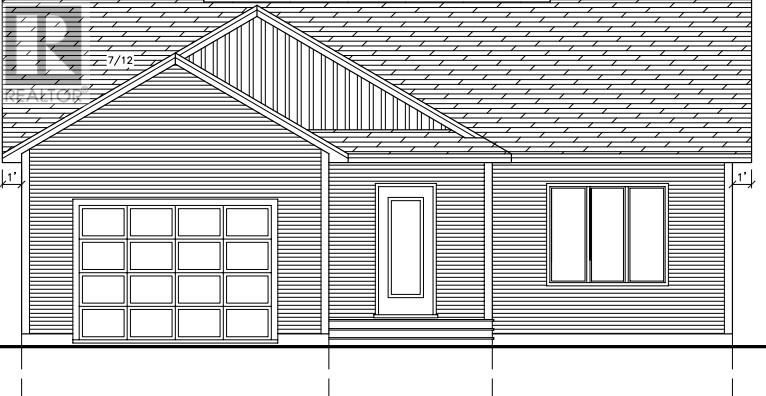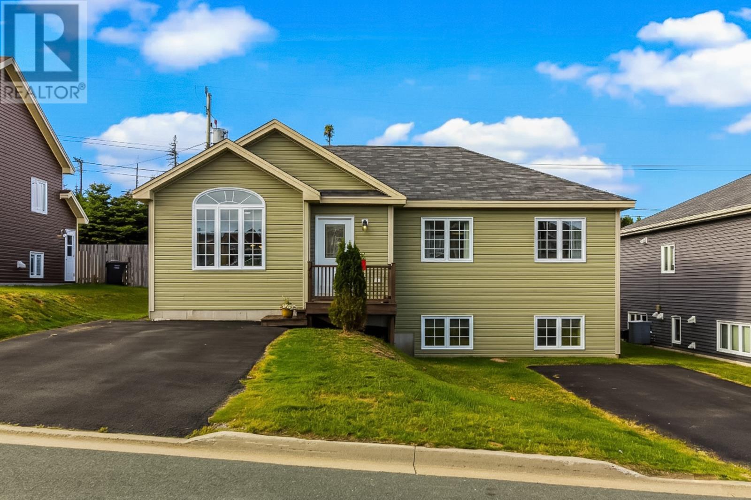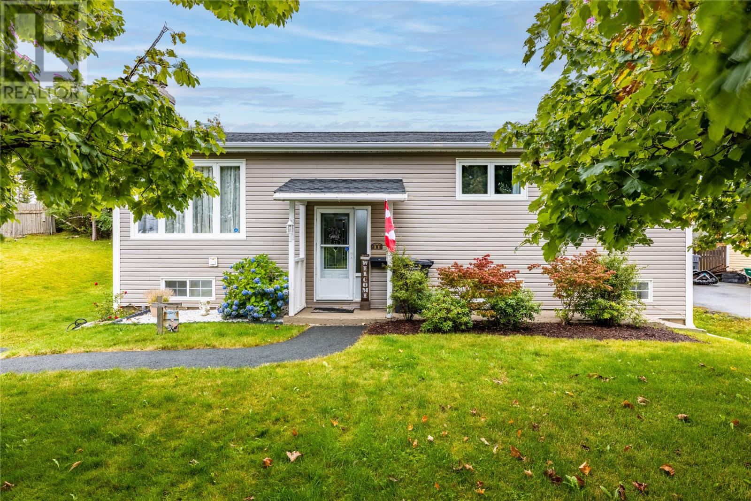- Houseful
- NL
- St. John's
- Churchill Park
- 10 Chestnut Pl
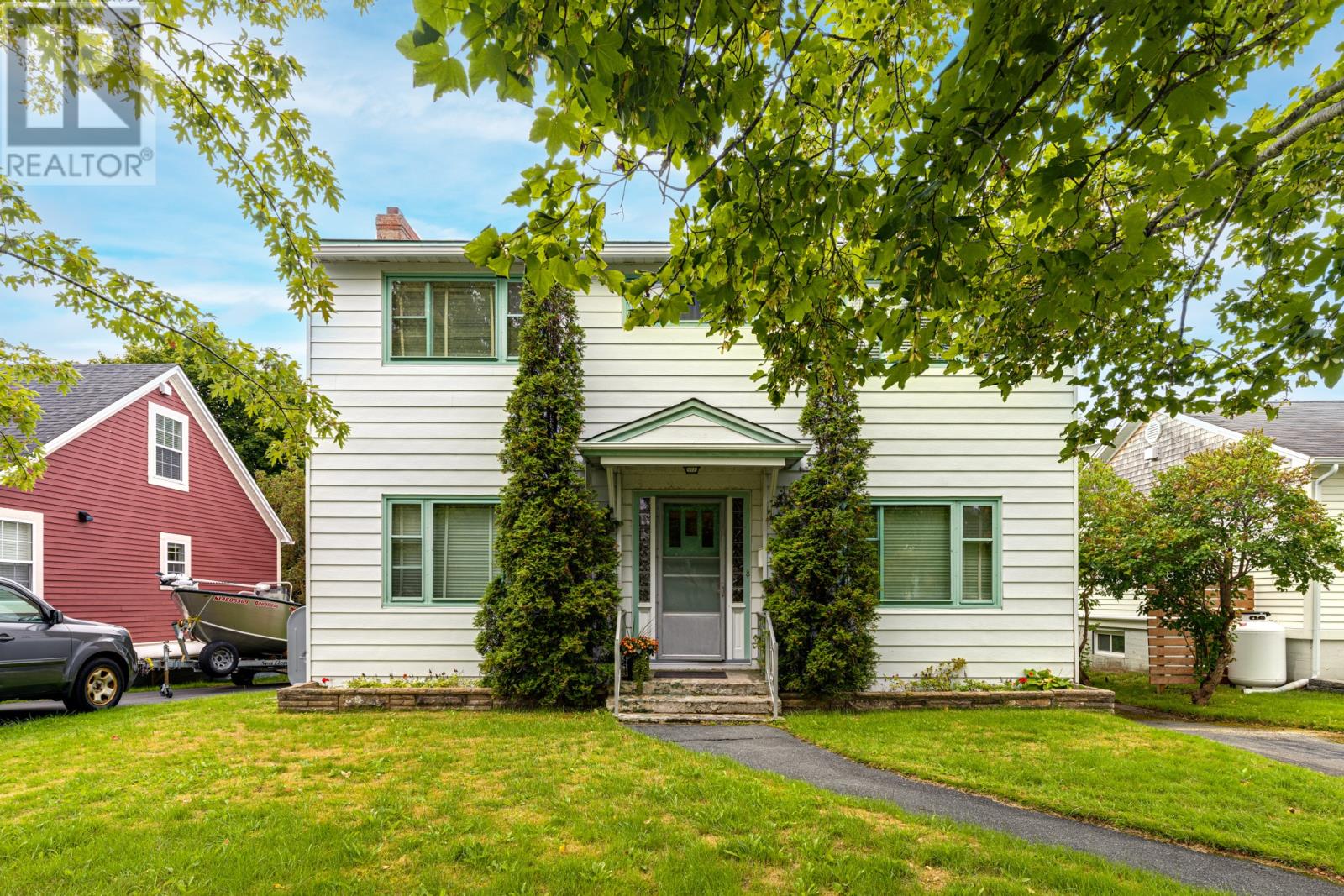
Highlights
Description
- Home value ($/Sqft)$189/Sqft
- Time on Housefulnew 40 hours
- Property typeSingle family
- Style2 level
- Neighbourhood
- Year built1953
- Mortgage payment
Introducing 10 Chestnut Place, a prized residence nestled within the highly sought-after Churchill Square neighborhood, often referred to as the Golden Triangle. Opportunities like this rarely present themselves. This charming mid-century two-story home is perfectly situated on a quiet cul-de-sac in one of St. John’s most prestigious and well-established communities. Enjoy close proximity to Churchill Square and downtown shopping, as well as beautiful walking trails, numerous parks, and top-rated schools — offering an exceptional lifestyle with abundant amenities. The property rests on an oversized 50 x 158 ft. lot framed with mature trees and captures afternoon and evening sunlight. This is a fantastic chance to reimagine and transform this home into your dream residence. Thanks to the municipal regulations and the expansive lot size, the developable area here is significantly larger than typical lots in St. John’s, providing exceptional potential for future expansion or customization. Don’t miss out on this rare opportunity. Please note, per the seller’s instructions, no offers will be presented until 4:00 PM on Monday, October 6, with the offer period open until 9PM that same day. (id:63267)
Home overview
- Heat source Oil
- Heat type Baseboard heaters, radiant heat
- Sewer/ septic Municipal sewage system
- # total stories 2
- Fencing Partially fenced
- # full baths 2
- # half baths 1
- # total bathrooms 3.0
- # of above grade bedrooms 4
- Flooring Carpeted, mixed flooring
- Lot desc Landscaped
- Lot size (acres) 0.0
- Building size 2644
- Listing # 1291052
- Property sub type Single family residence
- Status Active
- Primary bedroom 17.6m X 12.3m
Level: 2nd - Bedroom 12.1m X 10m
Level: 2nd - Bathroom (# of pieces - 1-6) 6.11m X 5.2m
Level: 2nd - Bedroom 8.1m X 11.6m
Level: 2nd - Bedroom 12.2m X 8.9m
Level: 2nd - Office 10.3m X 11m
Level: Basement - Bathroom (# of pieces - 1-6) 7m X 4.11m
Level: Basement - Workshop 21.8m X 7.8m
Level: Basement - Recreational room 11.3m X 20.4m
Level: Basement - Dining room 10.2m X 12.1m
Level: Main - Porch 6.6m X 3.1m
Level: Main - Mudroom 14.5m X 3.1m
Level: Main - Bathroom (# of pieces - 1-6) 4.6m X 3.1m
Level: Main - Living room 12m X 21m
Level: Main - Family room 8.1m X 10m
Level: Main - Kitchen 10.5m X 12.2m
Level: Main
- Listing source url Https://www.realtor.ca/real-estate/28939544/10-chestnut-place-st-johns
- Listing type identifier Idx

$-1,332
/ Month

