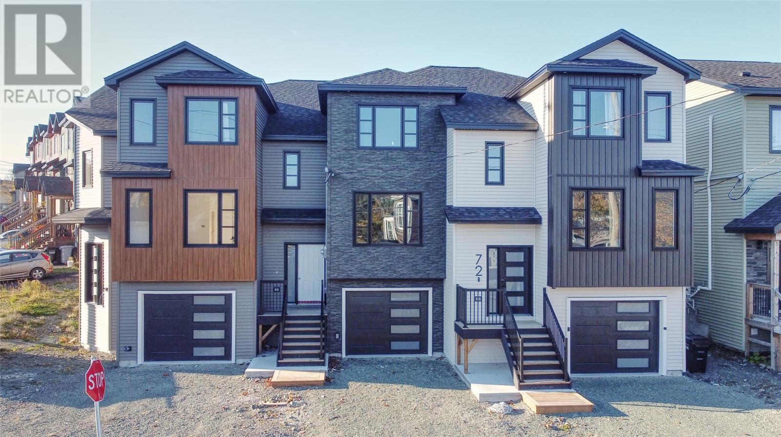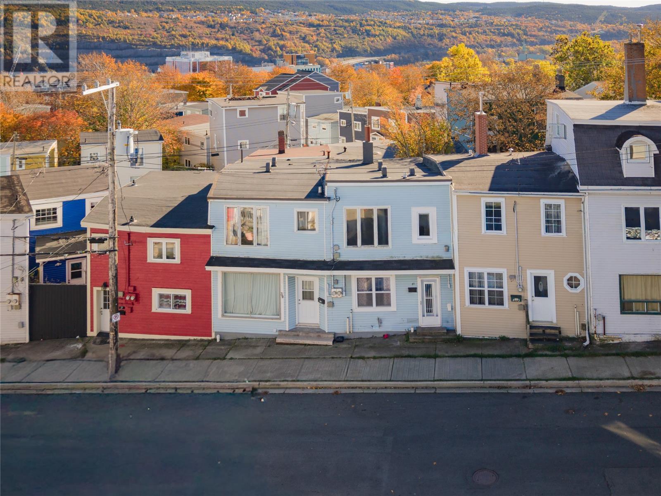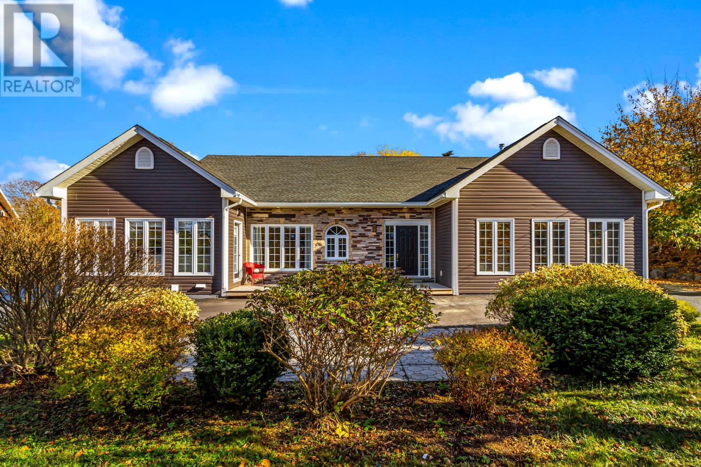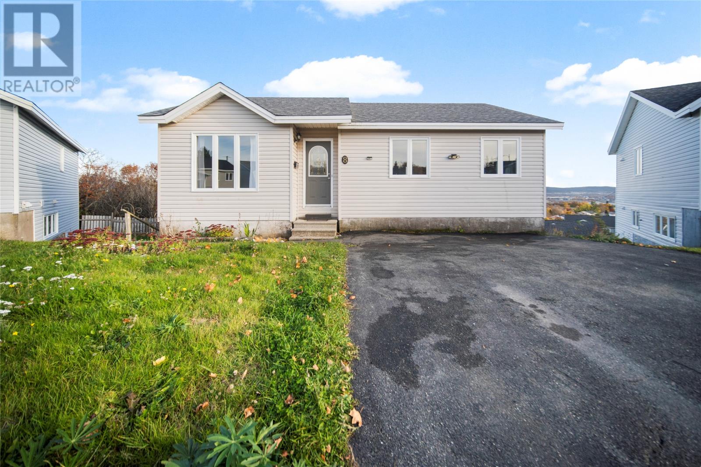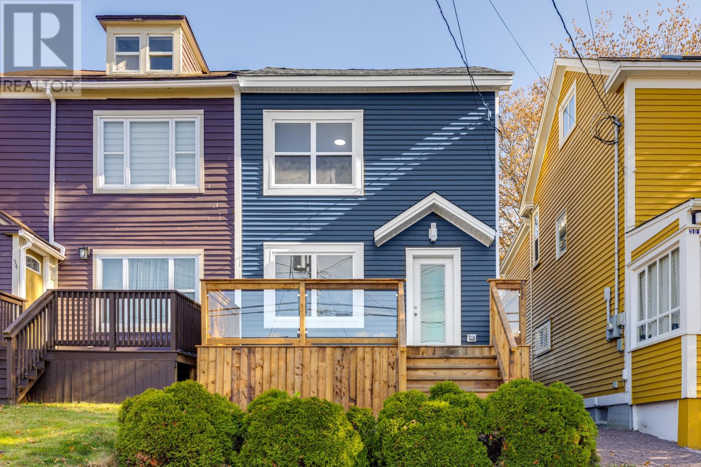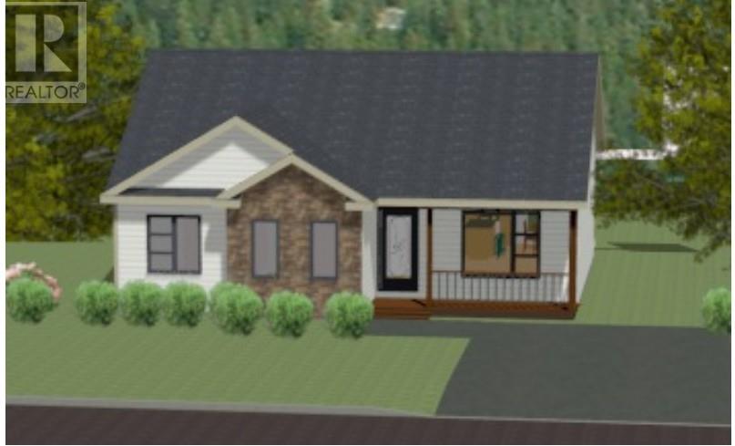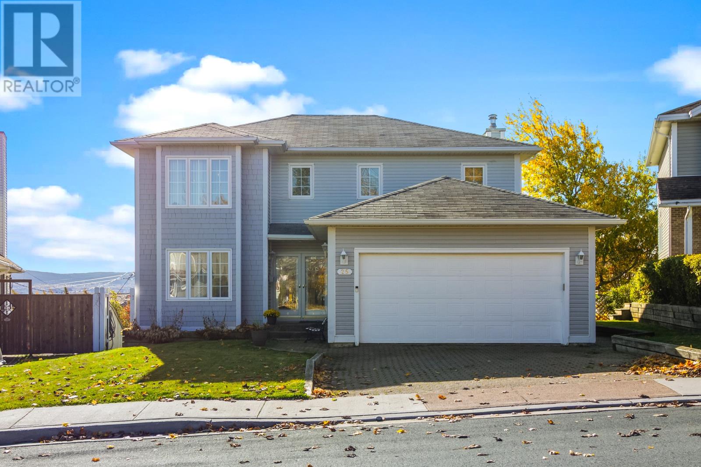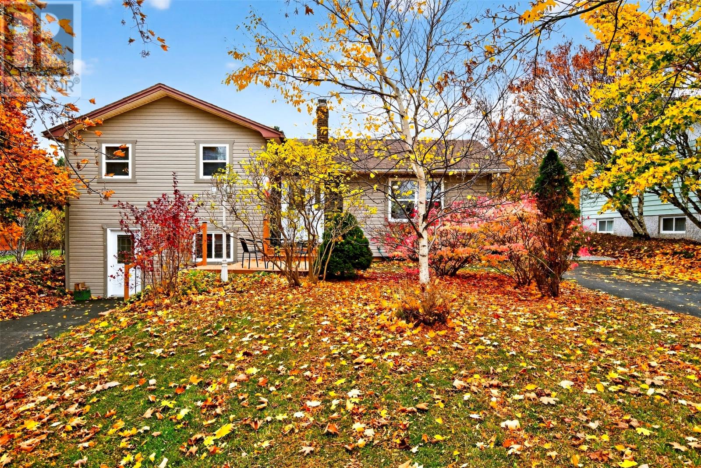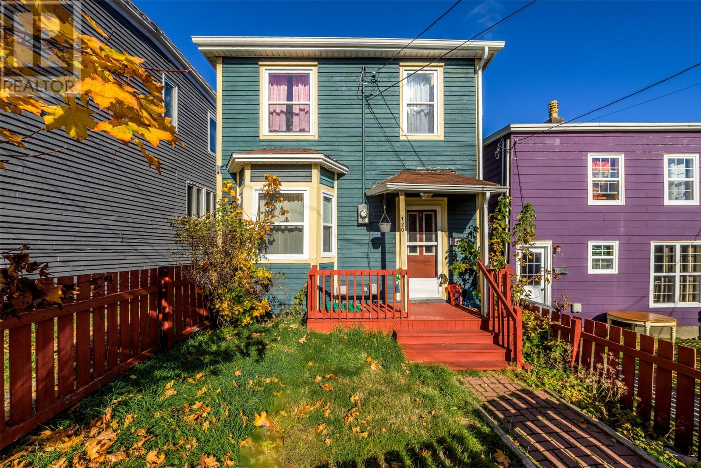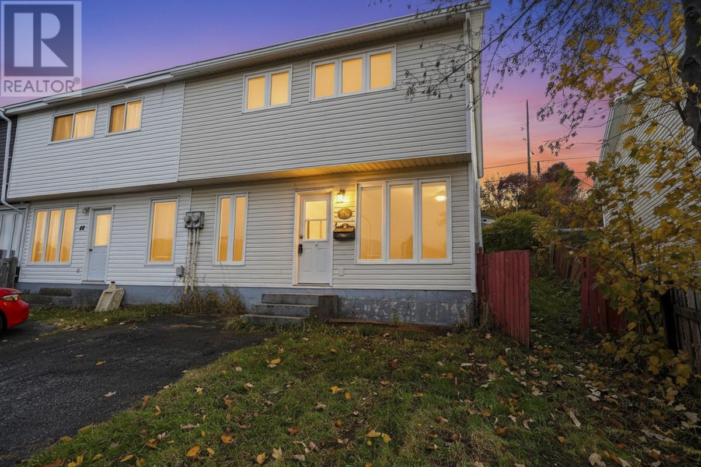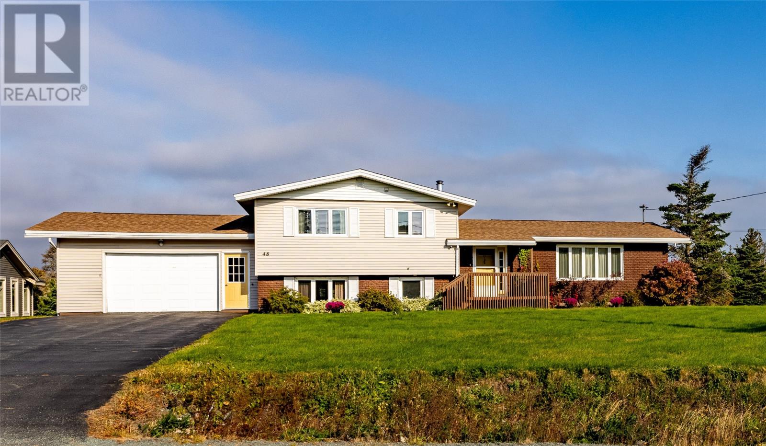- Houseful
- NL
- St. John's
- Virginia Park
- 10 Watson St
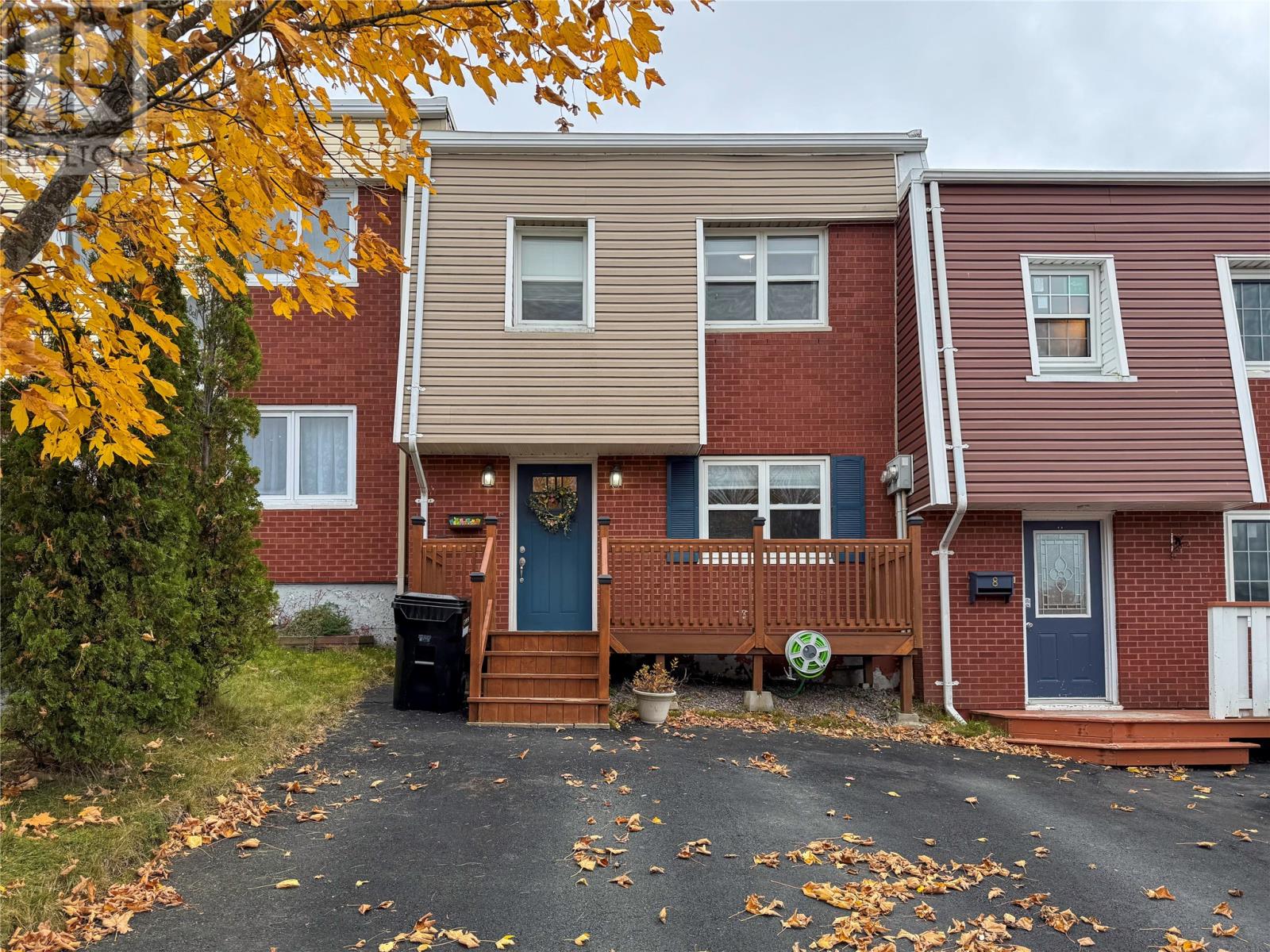
Highlights
Description
- Home value ($/Sqft)$172/Sqft
- Time on Housefulnew 3 days
- Property typeSingle family
- Neighbourhood
- Year built1976
- Mortgage payment
Charming 3-Bedroom Gem in East End St. John's – Move-In Ready & Fully Furnished! Welcome to your dream home in the heart of the vibrant East End!** This beautifully updated 3-bedroom, 1.5-bathroom residence spans a generous 1,400 sq ft and is priced to sell at an unbeatable affordable rate – perfect for first-time buyers, growing families, or savvy investors. Step inside to discover a fresh, modern interior that's been thoughtfully refreshed with **brand-new flooring throughout, stylish new lighting fixtures, and a stunning gourmet kitchen** featuring contemporary cabinetry, sleek countertops, and all the essentials for effortless meal prep. These updates (and more!) create a warm, inviting space that's truly turnkey. Prime location alert! Just steps from the brand-new nursing home, serene Quidi Vidi Lake for peaceful walks and outdoor adventures, and convenient bus routes for easy commuting anywhere in the city. Enjoy the best of St. John's lifestyle – close to trails, parks, shops, and everything the East End has to offer. Bonus: Most furniture is included!No need to haul or buy extras – this home comes equipped with cozy living room sets, bedroom essentials, dining pieces, and more, making your move seamless and stress-free. Don't miss this rare opportunity to own a updated, furnished home in one of St. John's most desirable neighborhoods. Schedule your viewing today – it won't last long at this price! Contact now for details. Sellers Directive: Offers presented @5pm Monday, Nov. 3rd / Offer to be left open until Monday, Nov.3rd @10pm (id:63267)
Home overview
- Heat source Electric
- Heat type Baseboard heaters
- Sewer/ septic Municipal sewage system
- # total stories 1
- # full baths 1
- # half baths 1
- # total bathrooms 2.0
- # of above grade bedrooms 3
- Flooring Laminate
- Lot size (acres) 0.0
- Building size 1450
- Listing # 1292136
- Property sub type Single family residence
- Status Active
- Kitchen 18m X 12.4m
Level: 2nd - Primary bedroom 13.1m X 11.1m
Level: 3rd - Bathroom (# of pieces - 1-6) 4 pc
Level: 3rd - Bedroom 9.2m X 8.9m
Level: 4th - Bedroom 12.6m X 8.1m
Level: 4th - Recreational room 11.1m X 12.2m
Level: Basement - Living room 13m X 15m
Level: Main
- Listing source url Https://www.realtor.ca/real-estate/29047456/10-watson-street-st-johns
- Listing type identifier Idx

$-666
/ Month

