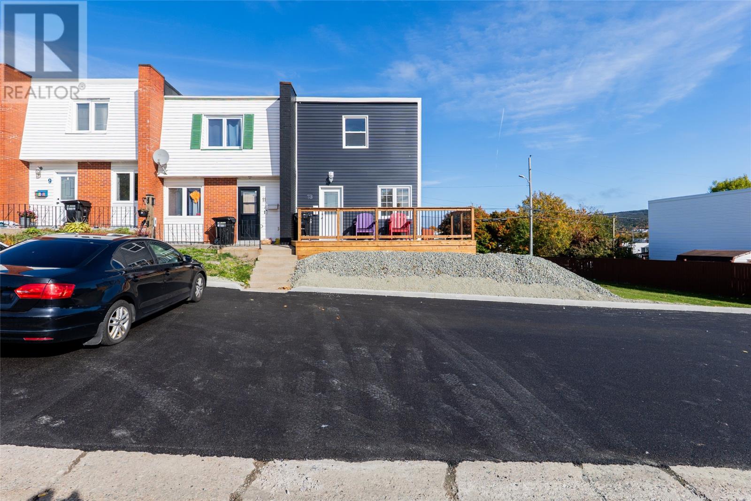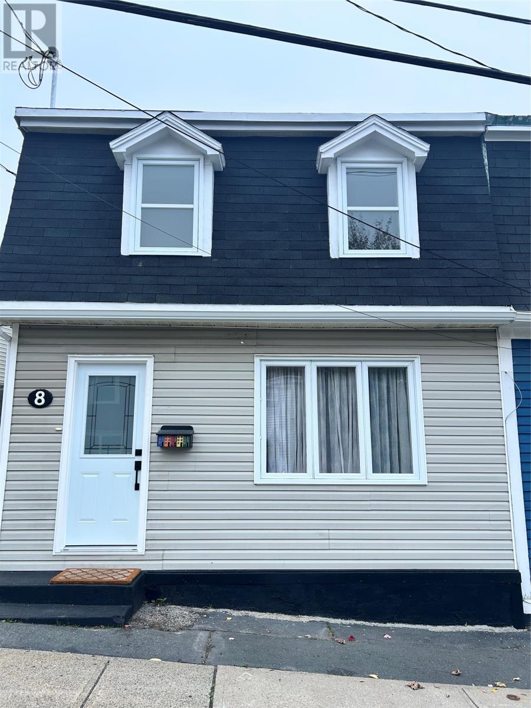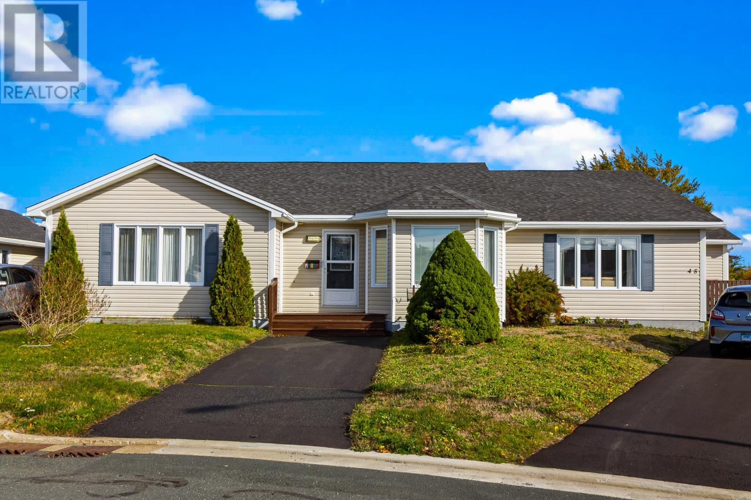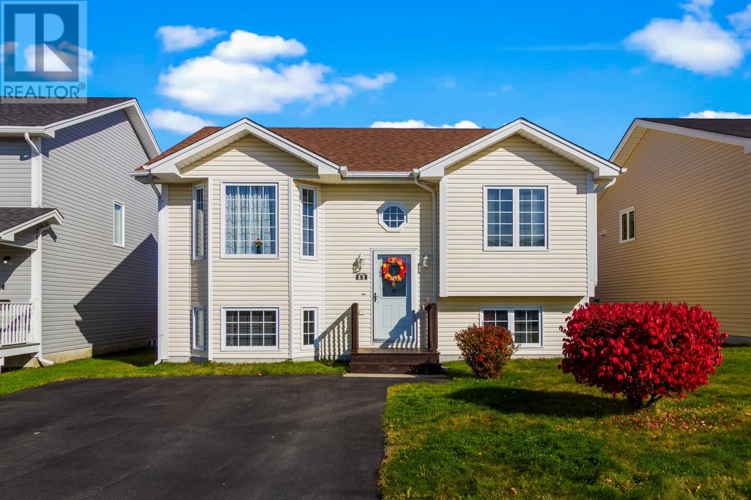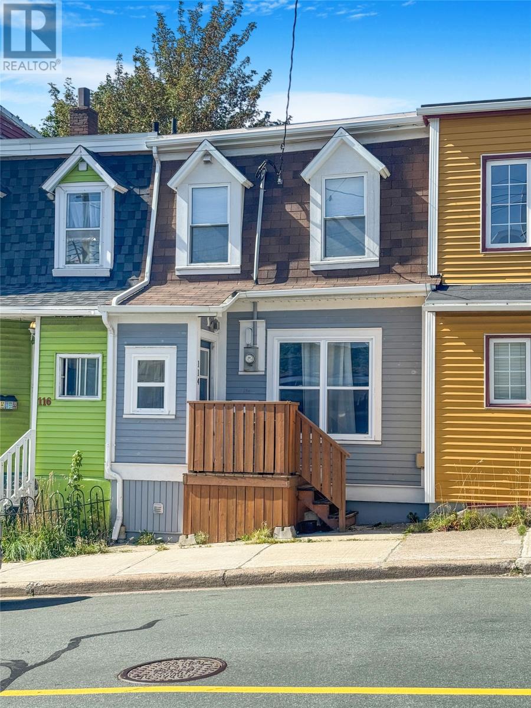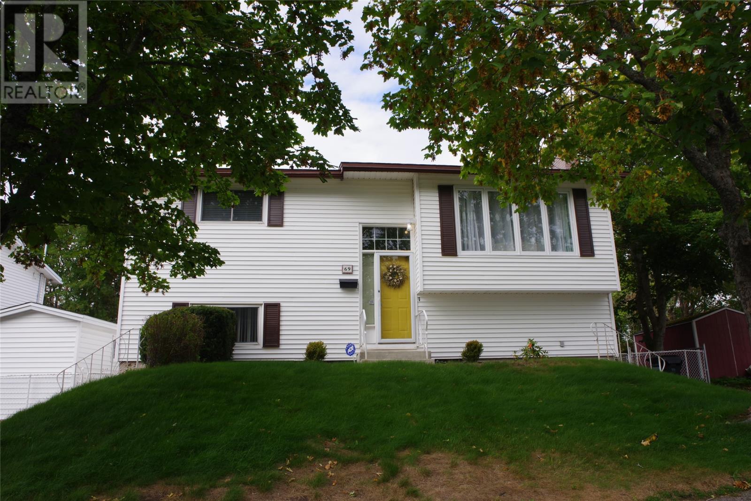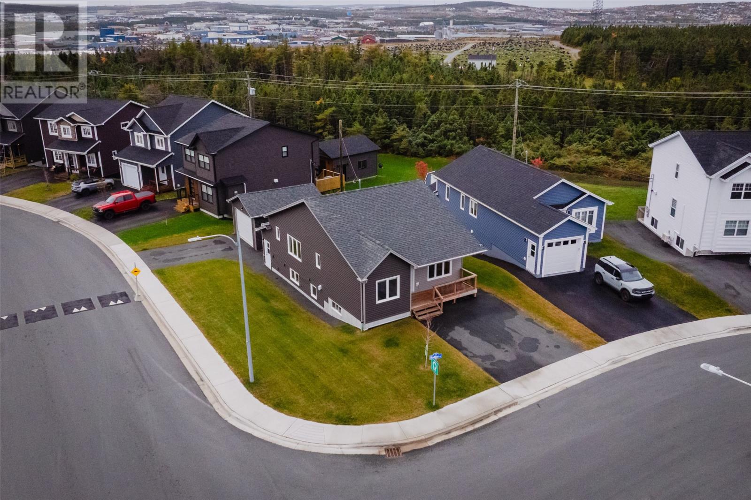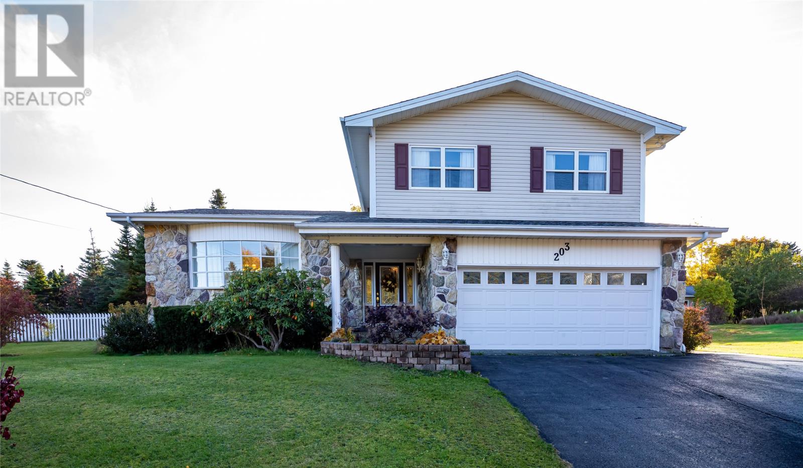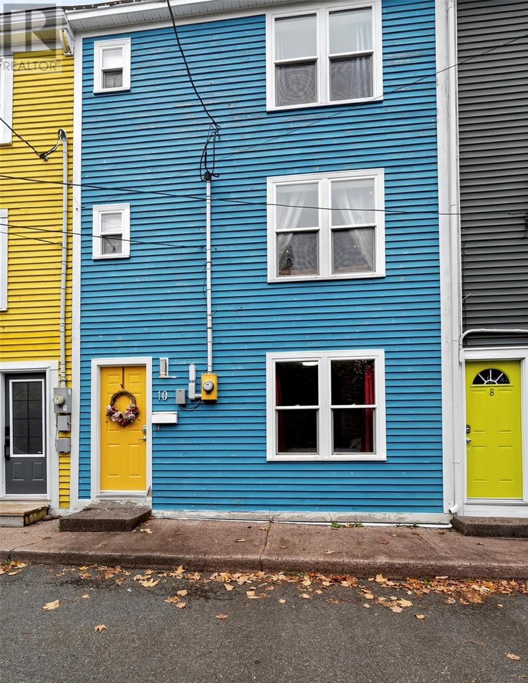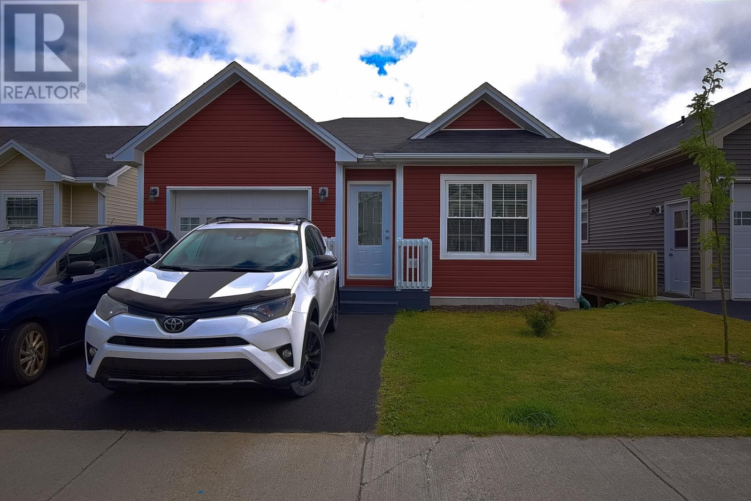- Houseful
- NL
- St. John's
- Wedgewood Park
- 11 Cambridge Ave
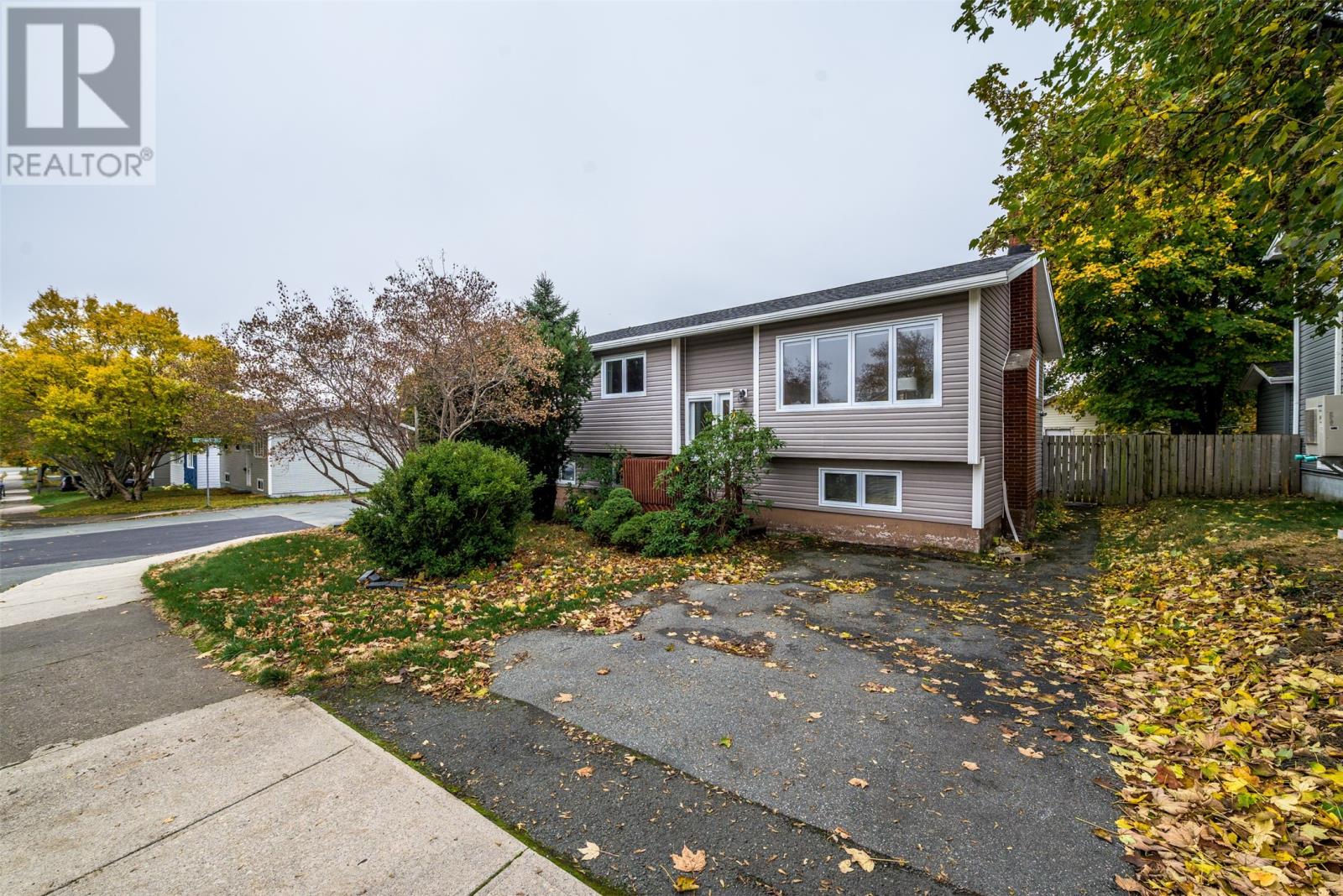
Highlights
Description
- Home value ($/Sqft)$174/Sqft
- Time on Housefulnew 12 hours
- Property typeSingle family
- Neighbourhood
- Year built1979
- Mortgage payment
Welcome to 11 Cambridge Avenue — a registered two-apartment home in a great, mature east-end neighbourhood. The main unit features an inviting layout with open-concept living and dining areas with a fireplace, an updated kitchen complete with island and patio access, and three comfortable bedrooms on the upper level. The lower portion of the main unit includes a fourth bedroom — perfect as a hobby space, rec room, or additional storage — plus a spacious laundry and utility room. The self-contained basement apartment was designed with comfort and practicality in mind. It includes two bedrooms, a full bathroom, and an open living and kitchen area with its own private entrance. The apartment currently has access to the main unit’s laundry room if desired (as it was originally used by a family member), but can easily function without shared access depending on preference. Recent upgrades include brand new shingles (July 2025). Each unit has separate electrical meters and individual water tanks. Set on a corner lot with southeast exposure, the property offers a fully fenced yard and a storage shed. Located just off Logy Bay Road, this home provides quick access to the Academy Canada campus, the scenic Virginia River walking trail, and all nearby amenities. Whether you’re looking for a comfortable home with income potential or a solid investment opportunity, 11 Cambridge Avenue is a smart and move-in-ready choice. As per the Seller’s Directive, there will be no conveyance of offers prior to 12:00pm on Tuesday, October 28, 2025 and offers are to remain open until 5:00pm on the same day. (id:63267)
Home overview
- Heat source Electric
- Heat type Baseboard heaters
- Sewer/ septic Municipal sewage system
- Fencing Fence
- # full baths 2
- # total bathrooms 2.0
- # of above grade bedrooms 6
- Flooring Mixed flooring
- Directions 2083279
- Lot desc Landscaped
- Lot size (acres) 0.0
- Building size 2187
- Listing # 1291855
- Property sub type Single family residence
- Status Active
- Laundry 9.6m X 12.4m
Level: Basement - Bedroom 8.8m X 12.5m
Level: Basement - Bedroom 11m X 12.4m
Level: Basement - Kitchen 8.9m X 8.6m
Level: Basement - Family room 14.1m X 12.5m
Level: Basement - Bathroom (# of pieces - 1-6) 5.1m X 6.7m
Level: Basement - Recreational room 12.5m X 9.7m
Level: Lower - Bedroom 8.1m X 14.6m
Level: Main - Bedroom 12.5m X 11.2m
Level: Main - Bathroom (# of pieces - 1-6) 5m X 9.3m
Level: Main - Kitchen 12.5m X 12.4m
Level: Main - Dining room 10.6m X 12.9m
Level: Main - Bedroom 12.6m X 12.2m
Level: Main - Living room 12.6m X 15.2m
Level: Main
- Listing source url Https://www.realtor.ca/real-estate/29025344/11-cambridge-avenue-st-johns
- Listing type identifier Idx

$-1,013
/ Month

