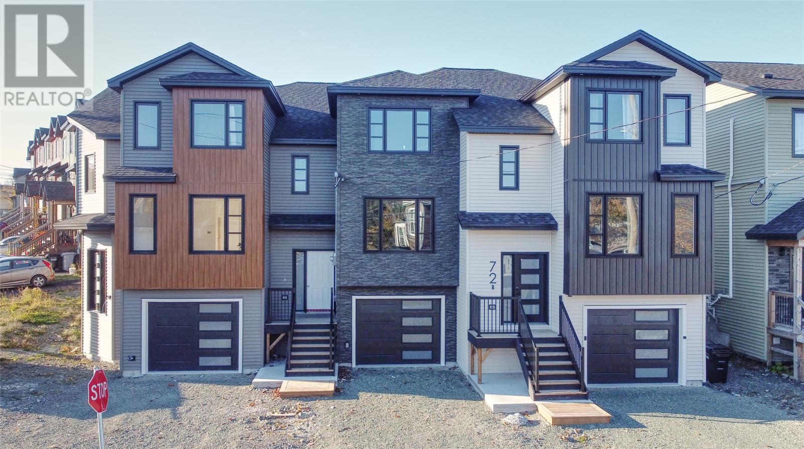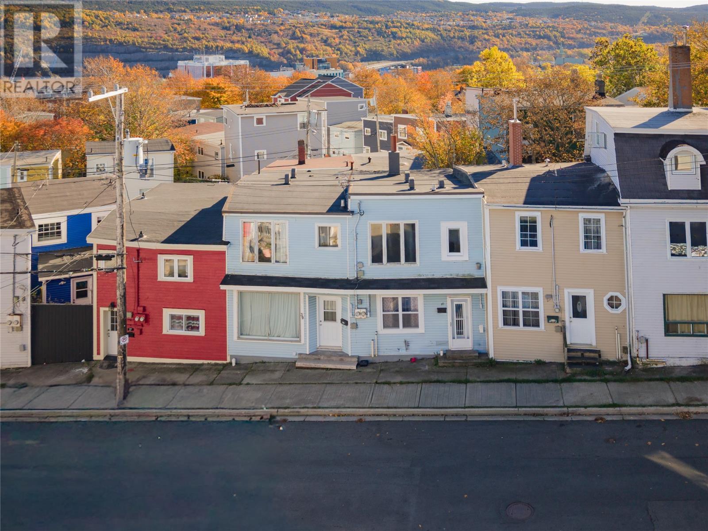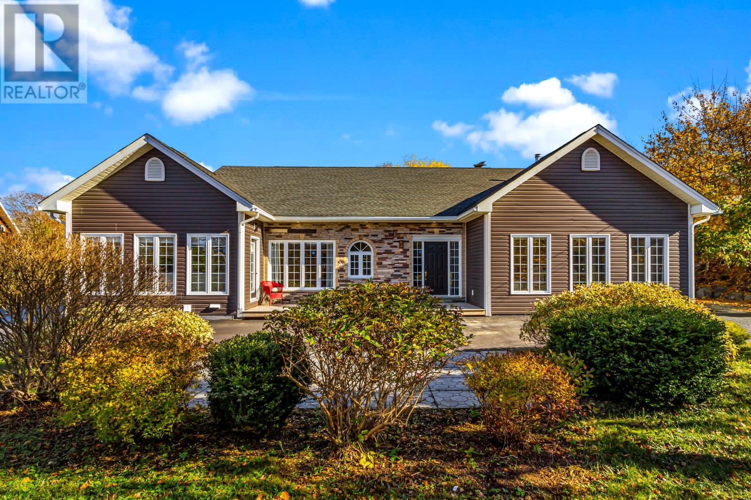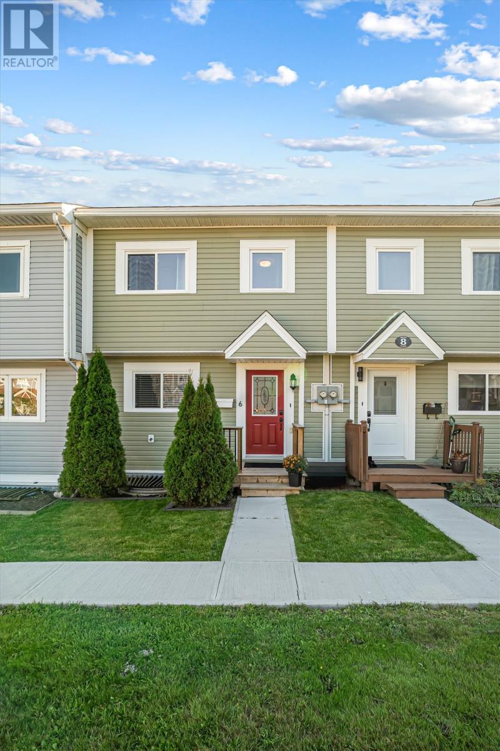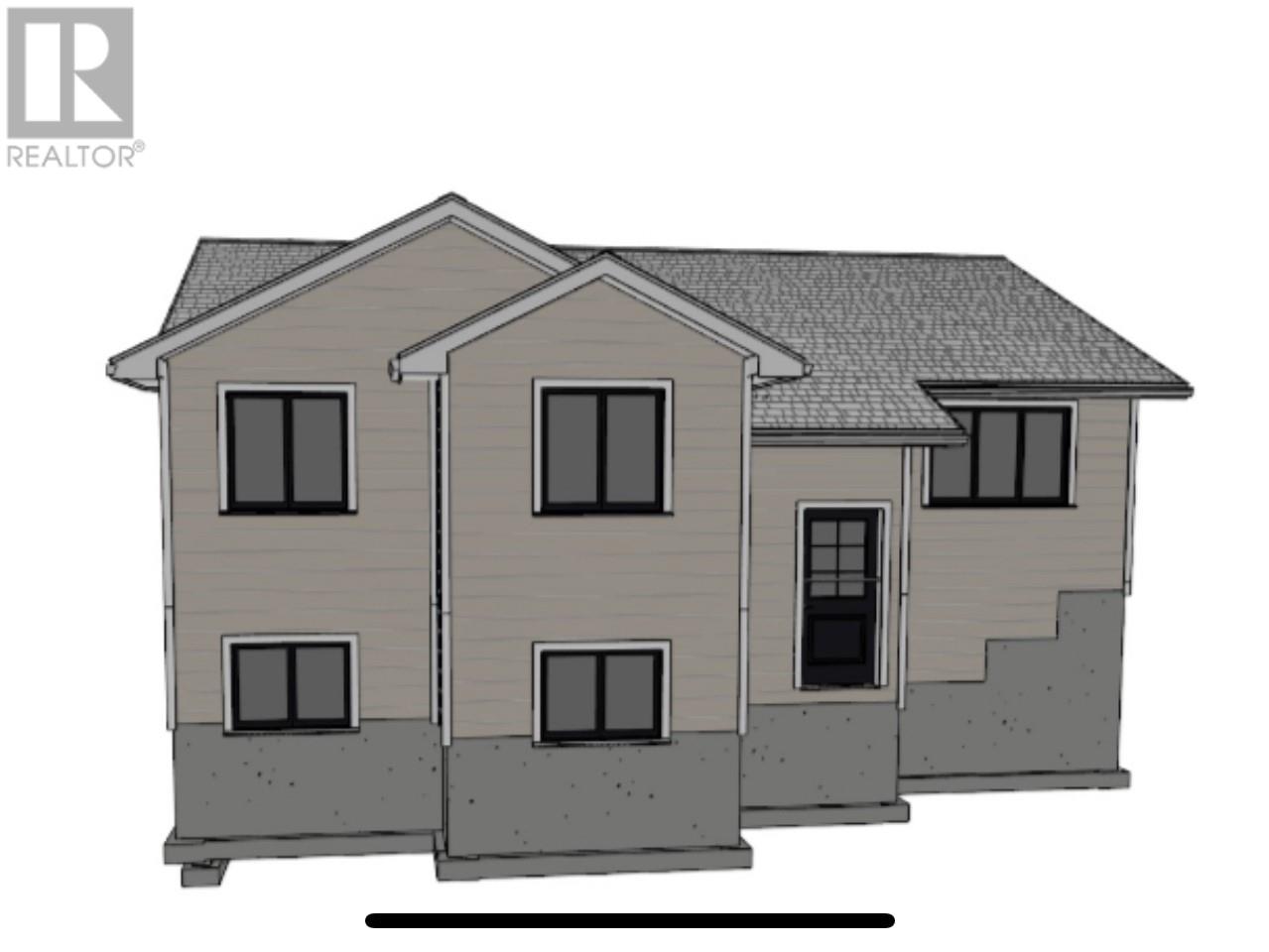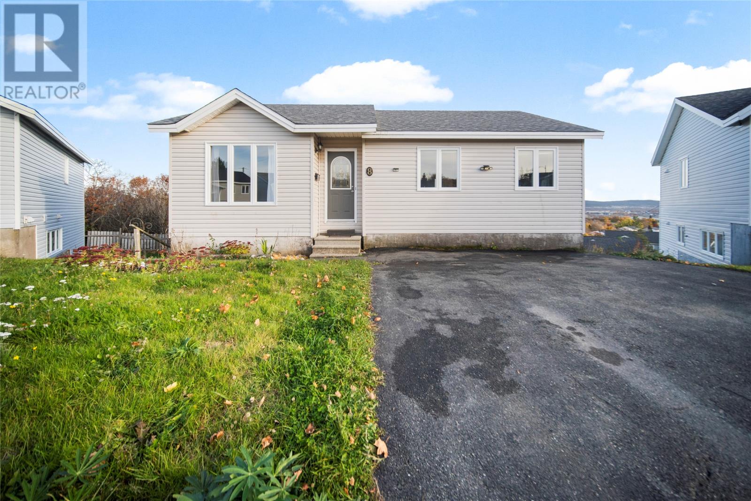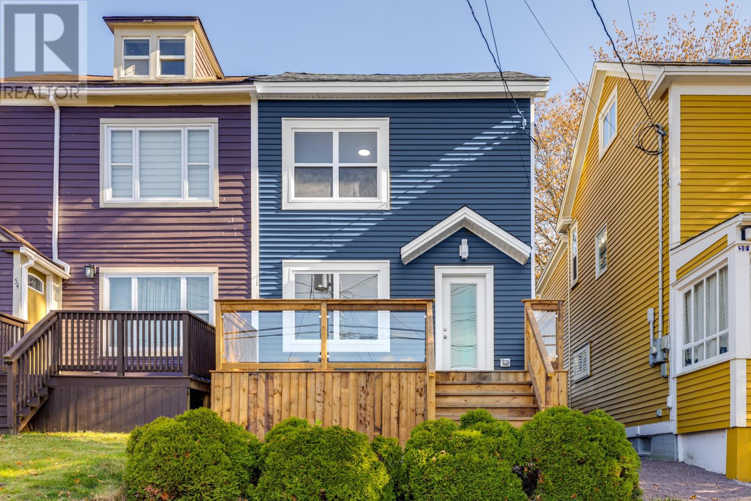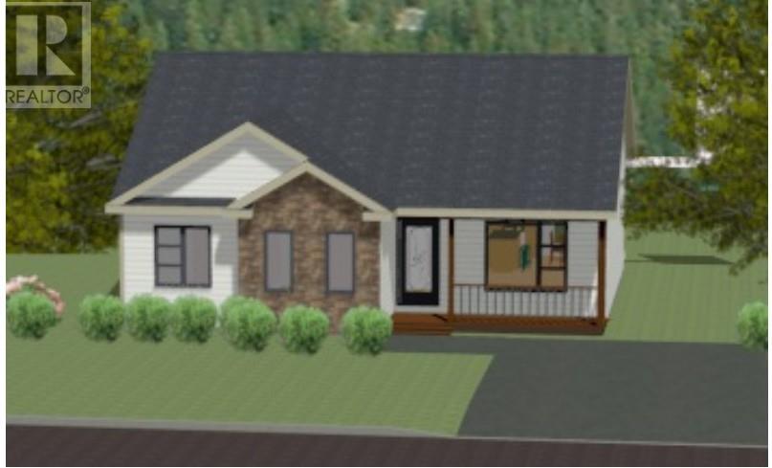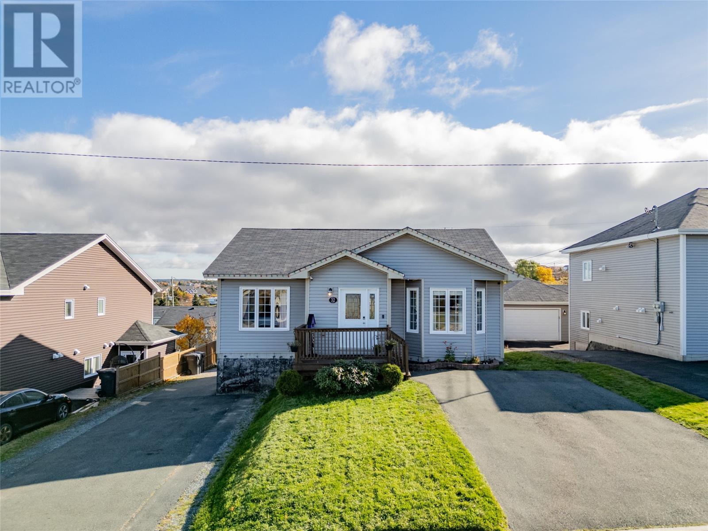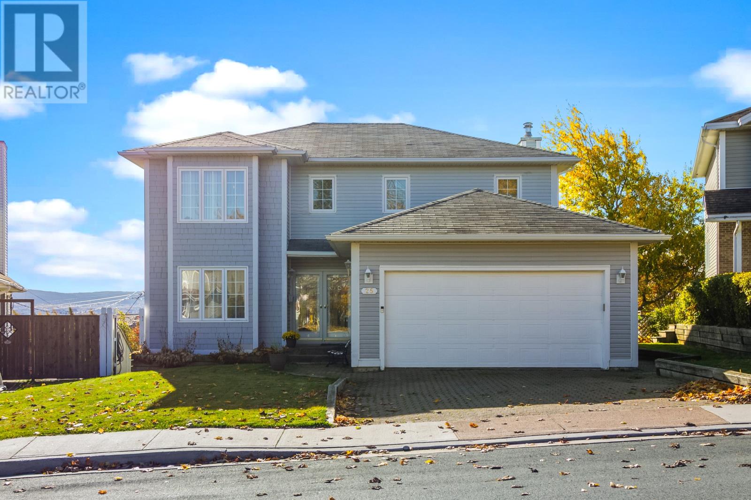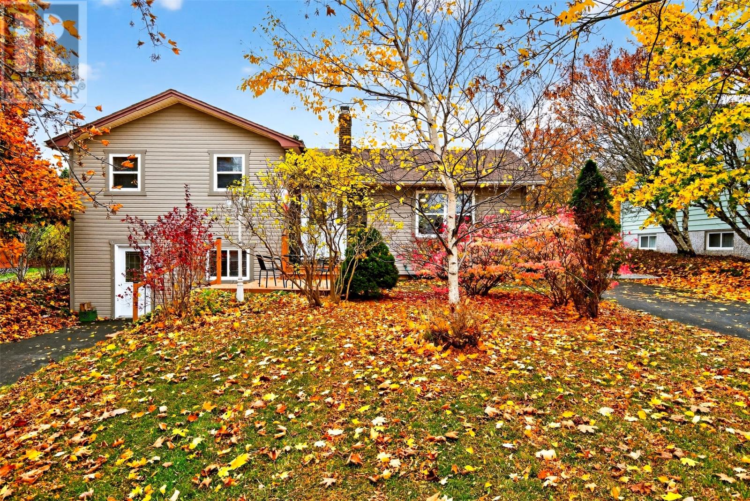- Houseful
- NL
- St. John's
- Downtown
- 11 Cookstown Rd
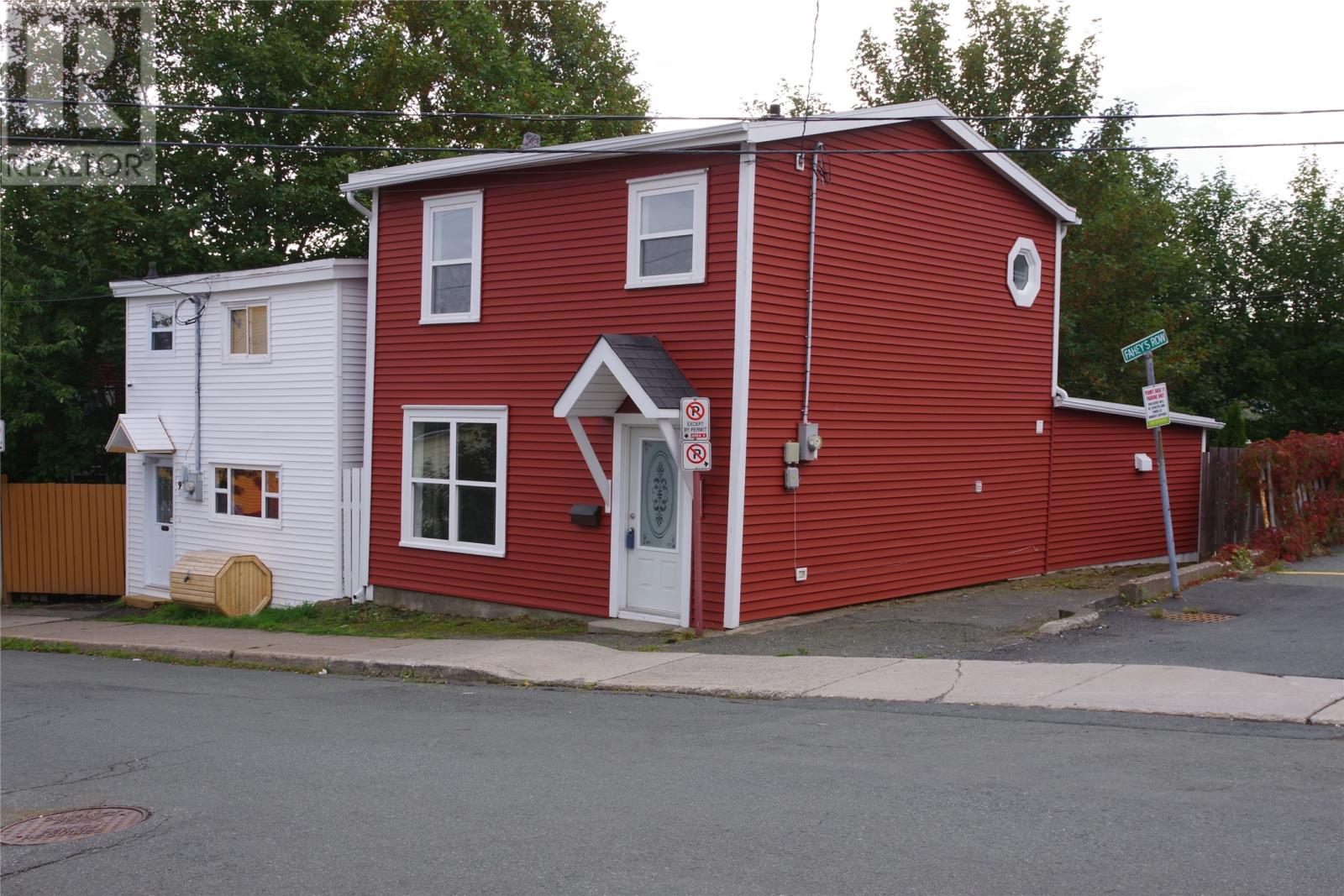
11 Cookstown Rd
11 Cookstown Rd
Highlights
Description
- Home value ($/Sqft)$250/Sqft
- Time on Houseful45 days
- Property typeSingle family
- Style2 level
- Neighbourhood
- Year built1960
- Mortgage payment
If you are looking for a home in the downtown area with a large rear garden and off street parking then you should check this one out. Located on the lower section of Cookstown Rd, below LeMarchant and above Cabot this home has had many renovations over the years. Vinyl siding and windows, pex plumbing , 125 amp service and extra insulation. The modern kitchen features all newer appliances as well as a stackable washer and dryer. The main floor features a nice living room and a dining room large enough for eating area and home office or play area for the kids. Laminate floor on the main makes maintenance a breeze. Upstairs you will find two bright bedrooms with cozy carpet and and a light decor. The rear garden is big enough to build a large shed or workshop and has a great deck and bbq area. This home is vacant and quick occupancy is possible. Take a look today. (id:63267)
Home overview
- Cooling Air exchanger
- Heat source Electric
- Heat type Baseboard heaters
- Sewer/ septic Municipal sewage system
- # total stories 2
- # full baths 1
- # total bathrooms 1.0
- # of above grade bedrooms 2
- Flooring Carpeted, laminate, other
- Lot desc Landscaped
- Lot size (acres) 0.0
- Building size 1040
- Listing # 1290591
- Property sub type Single family residence
- Status Active
- Bedroom 8.4m X 12.1m
Level: 2nd - Bathroom (# of pieces - 1-6) 4 piece
Level: 2nd - Primary bedroom 11.8m X 11.4m
Level: 2nd - Living room 10.7m X 13.3m
Level: Main - Dining room 10.7m X 16.2m
Level: Main - Kitchen 14.6m X 8m
Level: Main
- Listing source url Https://www.realtor.ca/real-estate/28881768/11-cookstown-road-st-johns
- Listing type identifier Idx

$-693
/ Month

