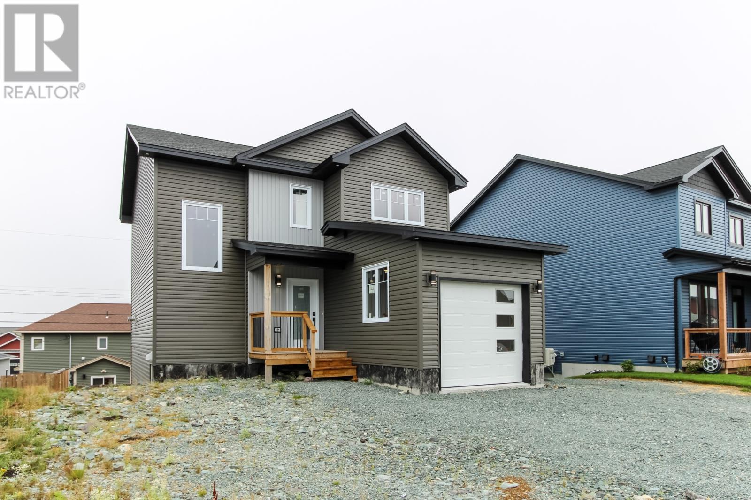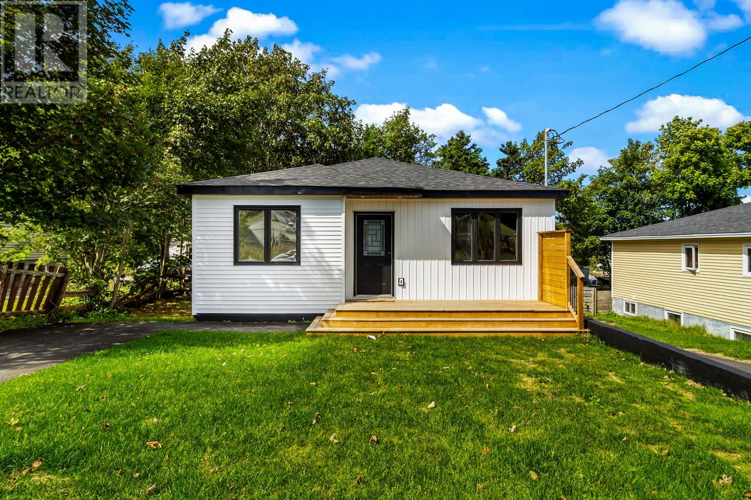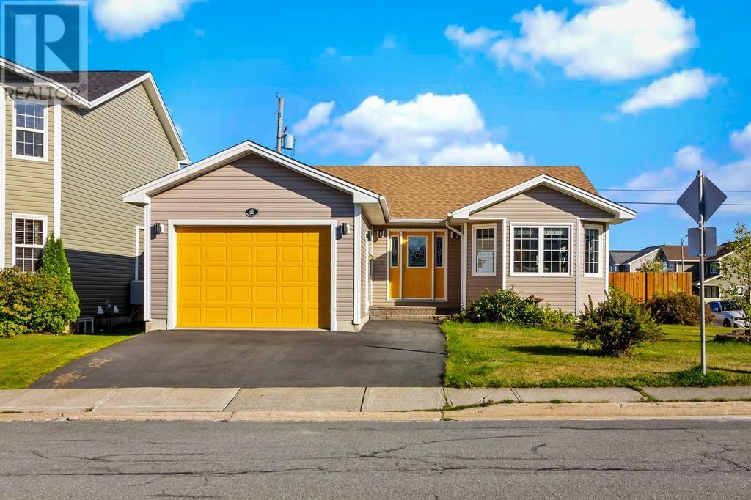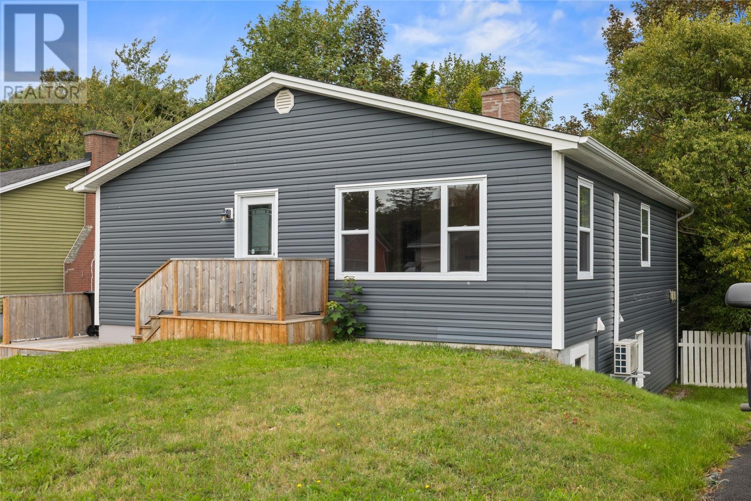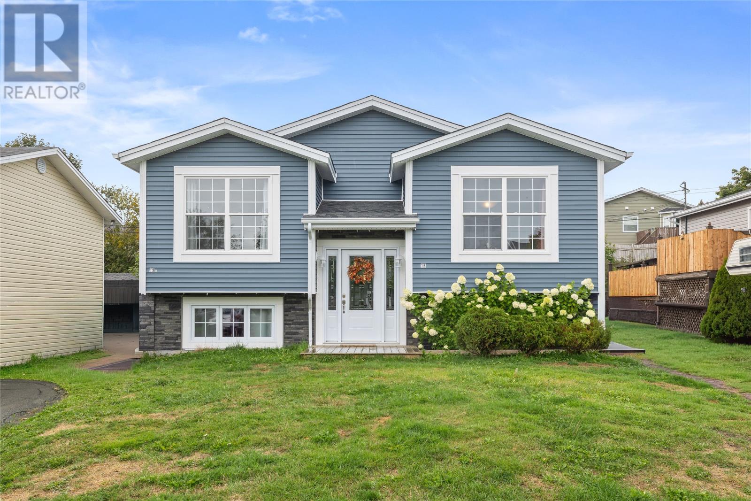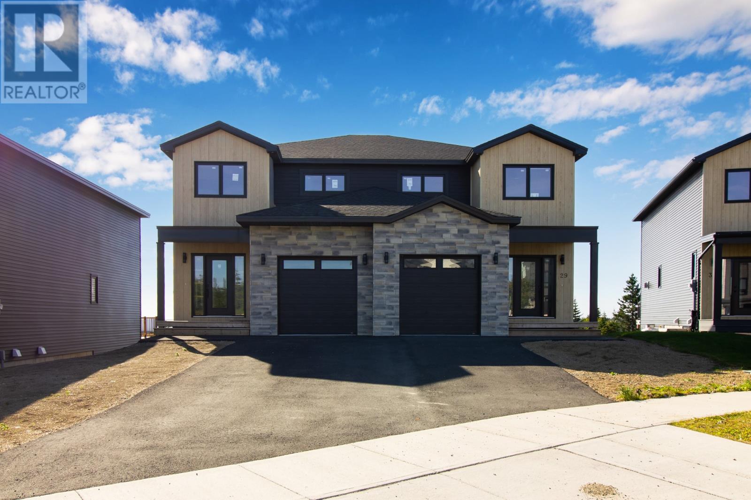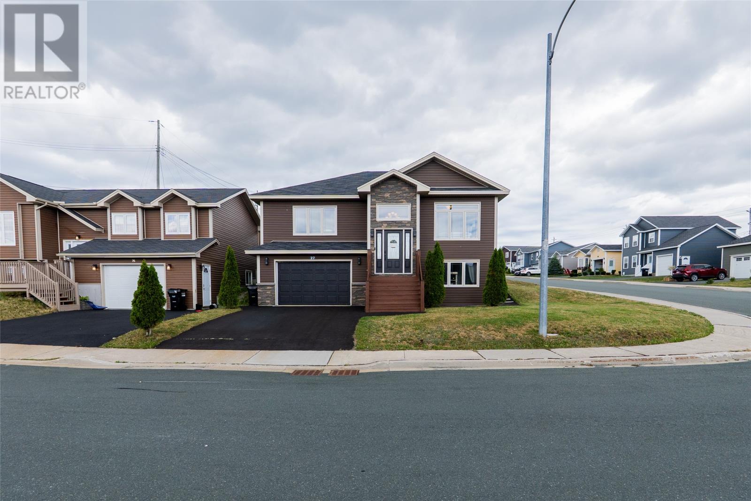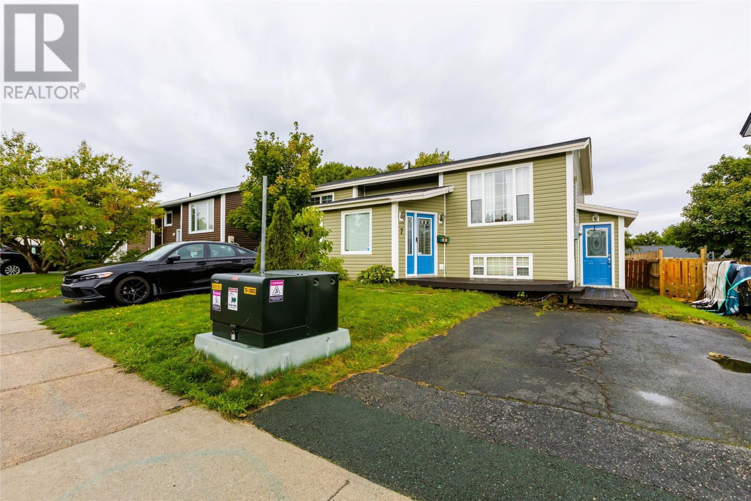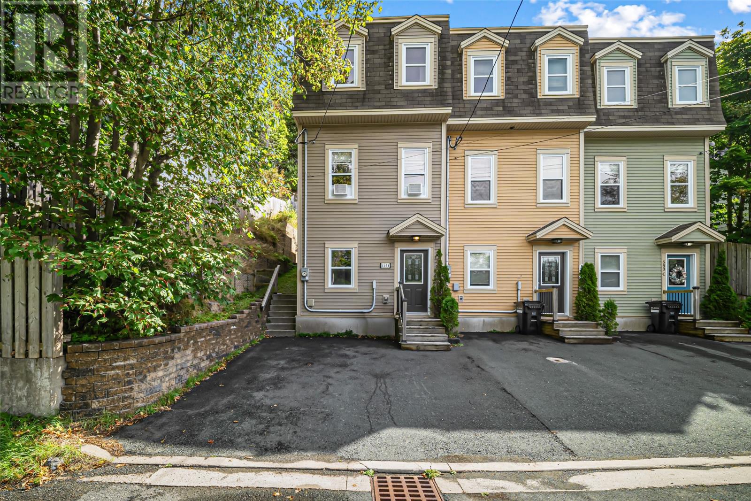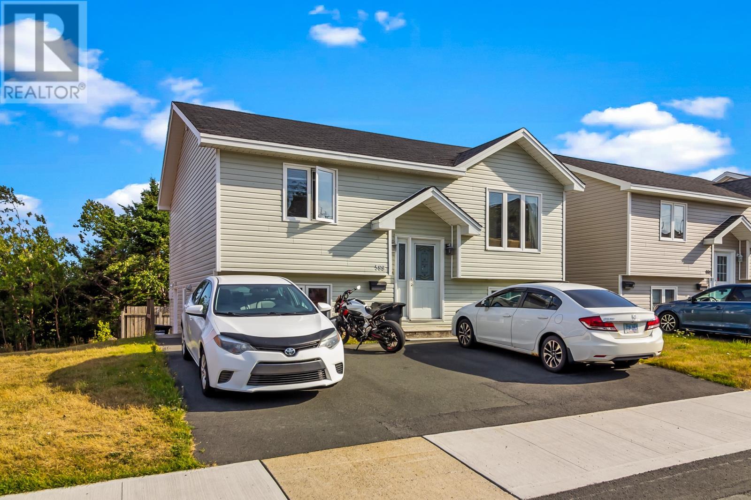- Houseful
- NL
- St. John's
- Kilbride
- 11 Fahey Street Ext
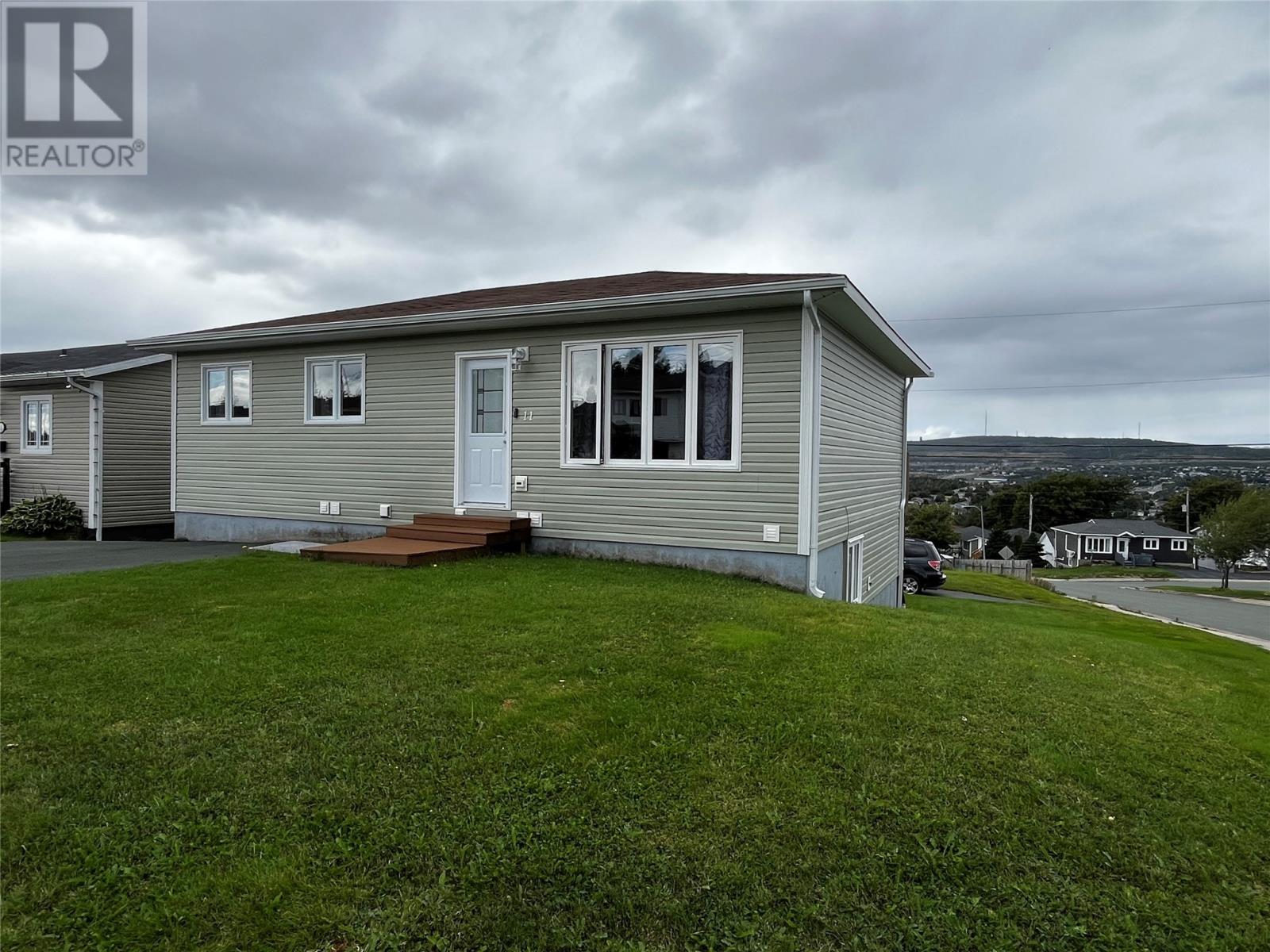
Highlights
Description
- Home value ($/Sqft)$214/Sqft
- Time on Housefulnew 3 hours
- Property typeSingle family
- StyleBungalow
- Neighbourhood
- Year built1988
- Mortgage payment
Priced to MOVE!! 2-Apartment home located in beautiful Kilbride. This home shows pride of ownership and is meticulously maintained. The main level features kitchen and dining with access to the back deck, great spot for your morning coffee or enjoy a summer BBQ. The dining area flows into the cozy living room, great place to unwind after a long day. Three bedrooms and bath complete the main. The bright and spacious basement apartment consists of 2 bed/ 1 Bath with spacious living room, eat in kitchen and laundry/Utility. Laundry for main is located in part of the basement. This home sits on a corner lot with a great view, paved drive and 10 x 12storage shed. Separate driveway, laundry, service for apartment. Don't miss the opportunity to own this great property! As per sellers Direction - No conveyance of offers until 3:00 pm Thursday, September 25th and All offers to remain open until 6:00 pm September 25th. (id:63267)
Home overview
- Cooling Air exchanger
- Heat source Electric
- Heat type Baseboard heaters
- Sewer/ septic Municipal sewage system
- # total stories 1
- # full baths 2
- # total bathrooms 2.0
- # of above grade bedrooms 5
- Flooring Laminate, other
- Lot desc Landscaped
- Lot size (acres) 0.0
- Building size 1400
- Listing # 1290294
- Property sub type Single family residence
- Status Active
- Not known 12m X 12m
Level: Basement - Porch 5.5m X 5m
Level: Basement - Bathroom (# of pieces - 1-6) 8.5m X 5m
Level: Basement - Not known 10m X 12m
Level: Basement - Not known 10m X 10.8m
Level: Basement - Not known 12m X 12m
Level: Basement - Laundry 10.8m X 8m
Level: Basement - Primary bedroom 12m X 12m
Level: Main - Bedroom 12m X 8m
Level: Main - Bedroom 12m X 8m
Level: Main - Dining room 10m X 10m
Level: Main - Kitchen 8.5m X 10m
Level: Main - Living room 12m X 14m
Level: Main - Bathroom (# of pieces - 1-6) 5m X 10m
Level: Main
- Listing source url Https://www.realtor.ca/real-estate/28896120/11-fahey-street-extension-kilbride
- Listing type identifier Idx

$-800
/ Month

