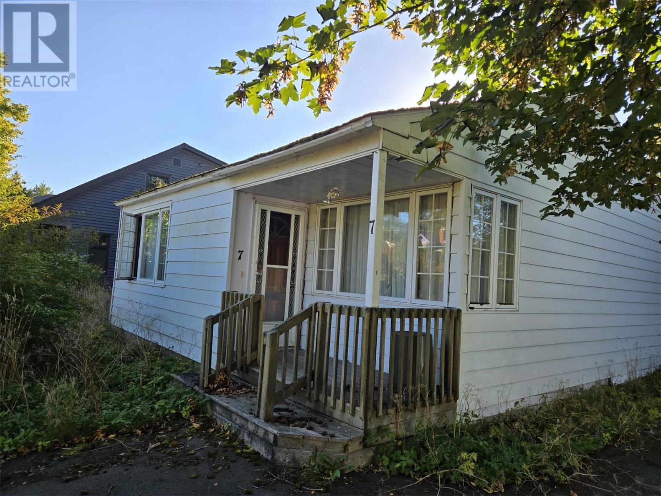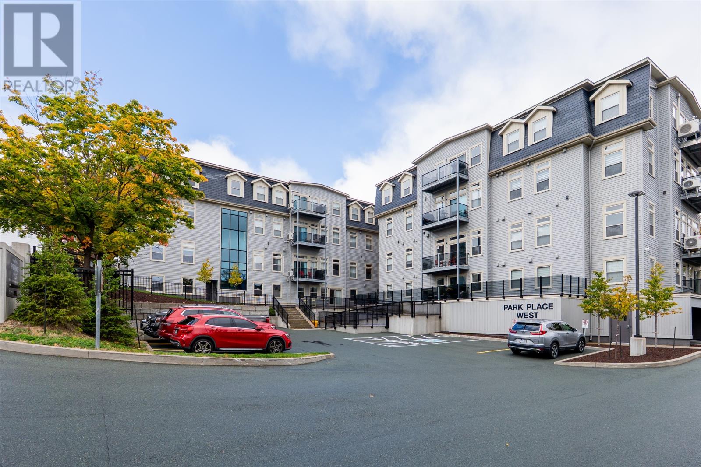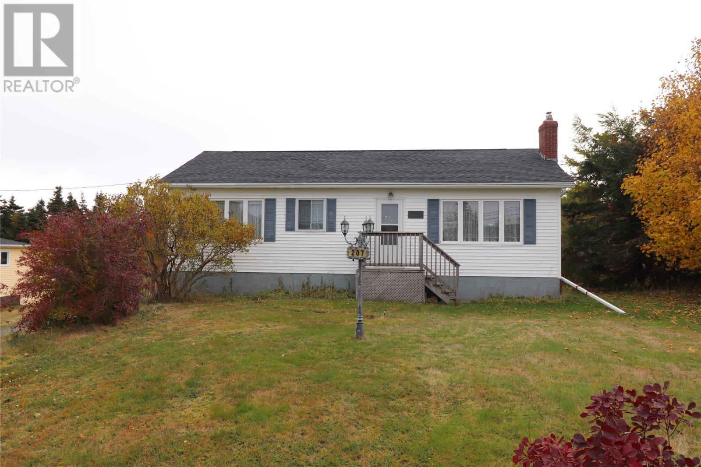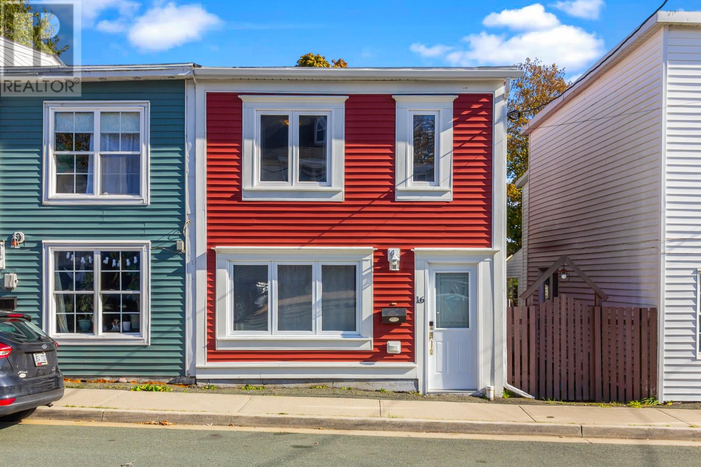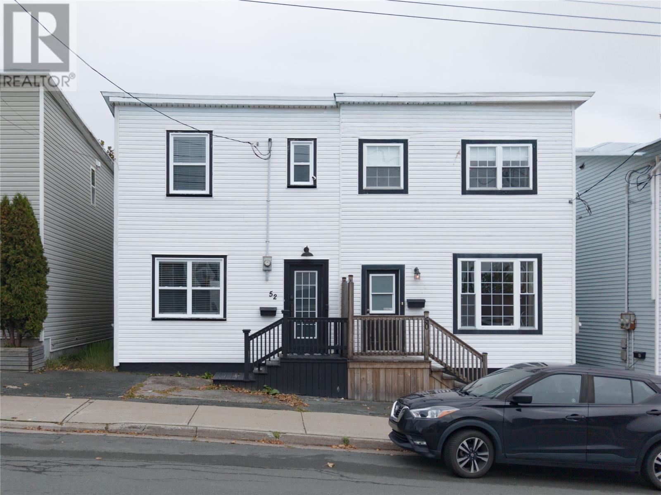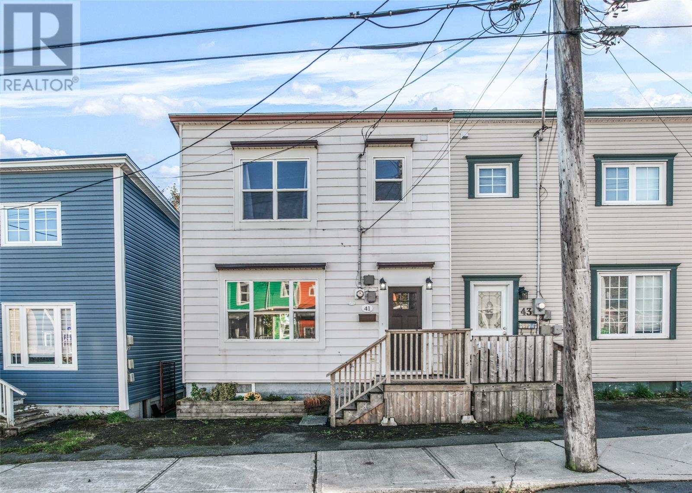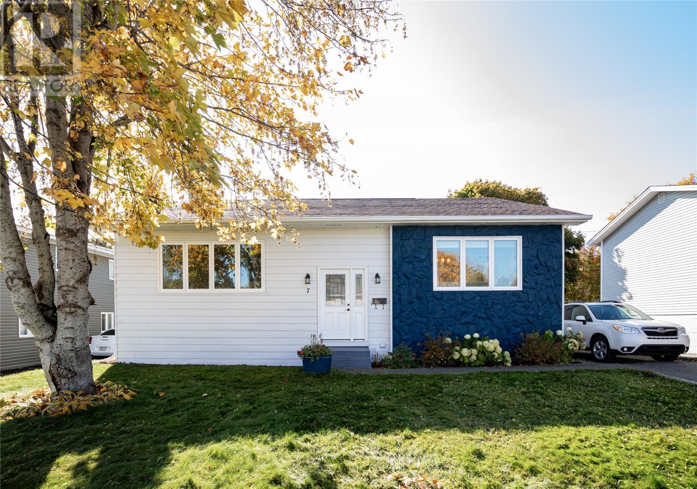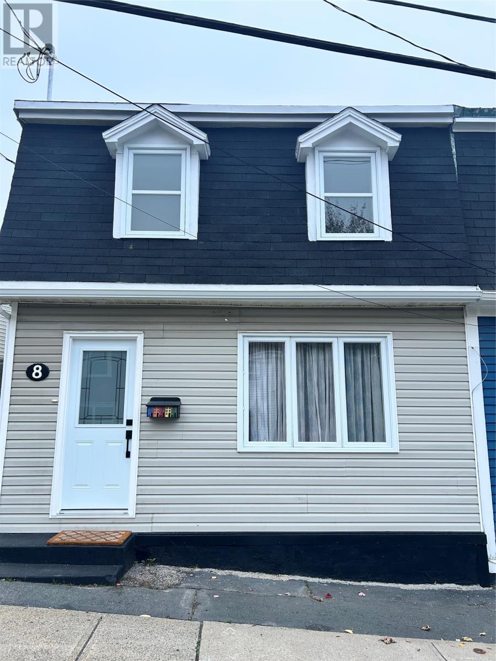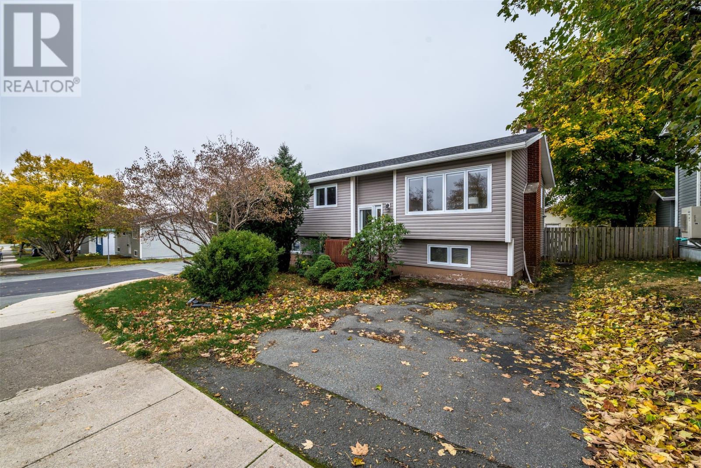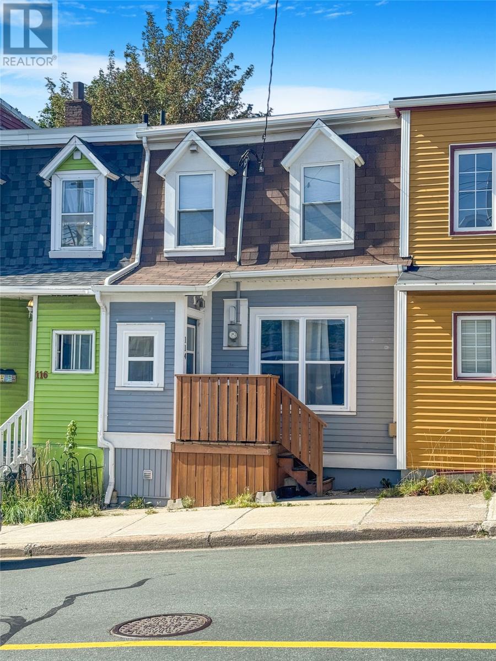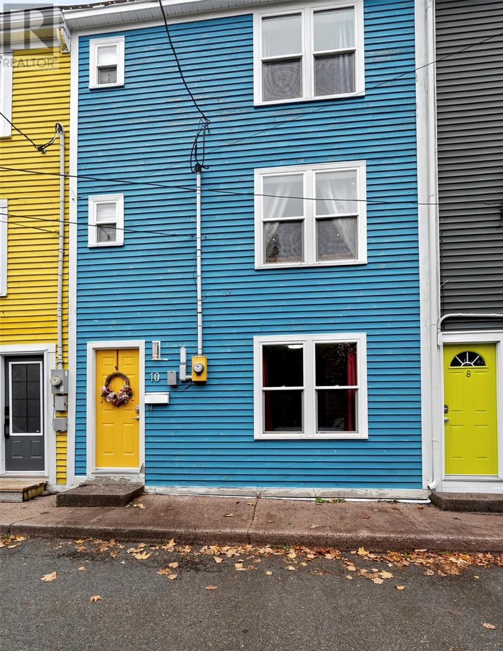- Houseful
- NL
- St. John's
- Georgestown
- 11 Maxse St
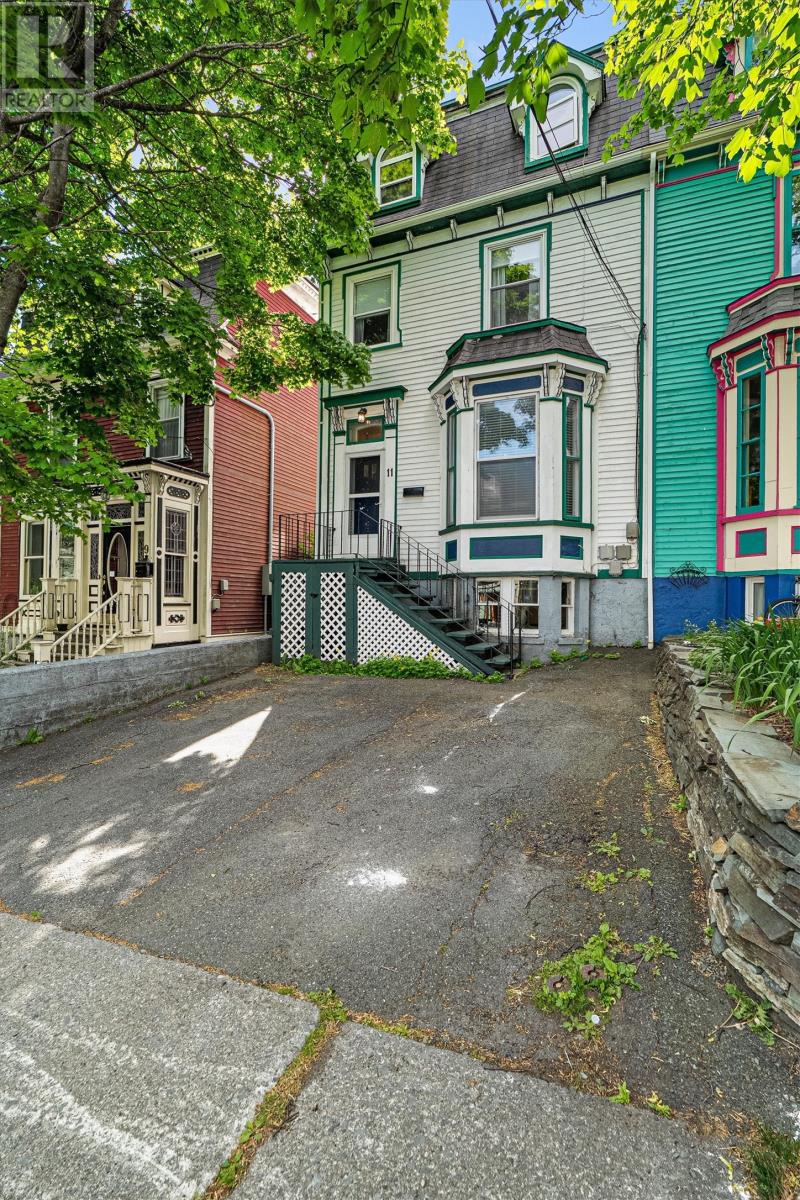
Highlights
Description
- Home value ($/Sqft)$232/Sqft
- Time on Houseful9 days
- Property typeSingle family
- Neighbourhood
- Year built1900
- Mortgage payment
An investment opportunity like no other in the heart of Georgestown - one of the most sought-after neighbourhoods in St. John's - this extremely well-maintained, 3 unit property offers a unique combination of heritage charm, residential comfort and income-generating potential. All units are self-contained with laundry and have a one bedroom layout, unit A being the most spacious featuring a private backyard with ample gardening space, renovated kitchen, additional dining area and office, ornate fireplace, and off-street parking making it an ideal space for an owner-occupier or a high-demand rental unit. Additionally, this unit also offers a mostly undeveloped basement space, that is dry and perfect for storage, not commonly afforded in most multi-unit homes. The second and third floor units, while slightly smaller, certainly do not disappoint with unit B featuring a bright white kitchen, and elegant fireplaces with exposed brick in the living and bedrooms. Unit C's defining feature is the patio with a view towards Signal Hill, that would be visible year round if it weren't for the mature trees of the area. Currently fully occupied with fantastic long term tenants, the property is situated on a quiet street in a gentrifying area, offering easy access to downtown amenities, Memorial University, and key transit routes. The Georgestown location ensures long-term appreciation potential and strong demand for rentals, making it a prime choice for investors seeking stability and growth. (id:63267)
Home overview
- Heat source Electric, oil
- Heat type Hot water radiator heat, radiant heat
- Sewer/ septic Municipal sewage system
- Lot size (acres) 0.0
- Building size 3176
- Listing # 1291542
- Property sub type Single family residence
- Status Active
- Listing source url Https://www.realtor.ca/real-estate/28989193/11-maxse-street-st-johns
- Listing type identifier Idx

$-1,967
/ Month

