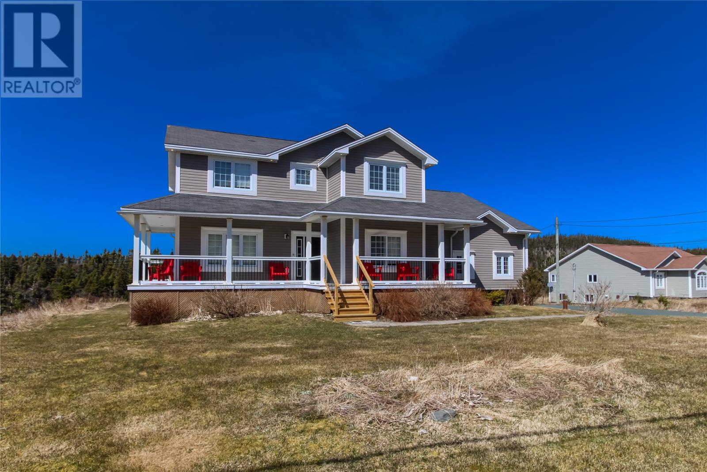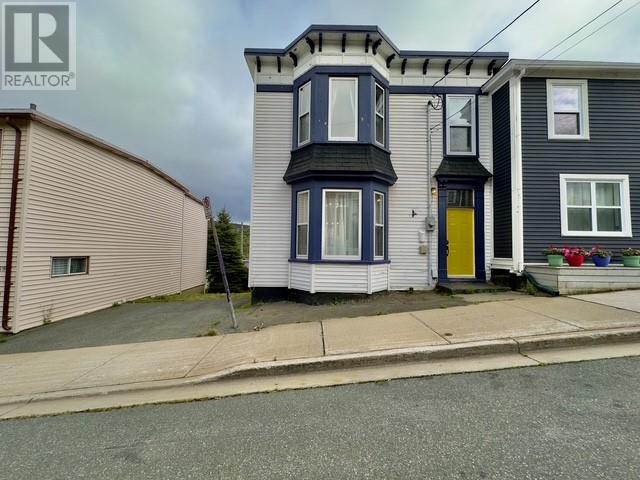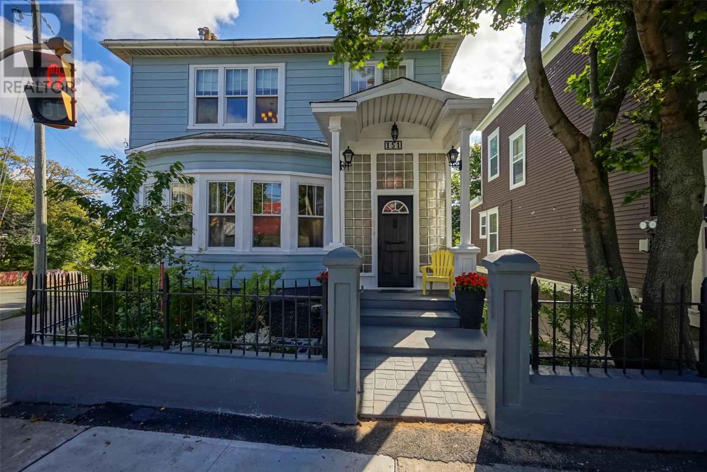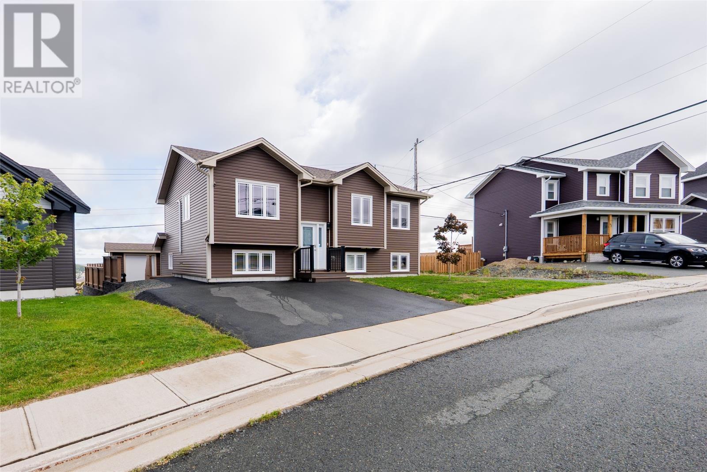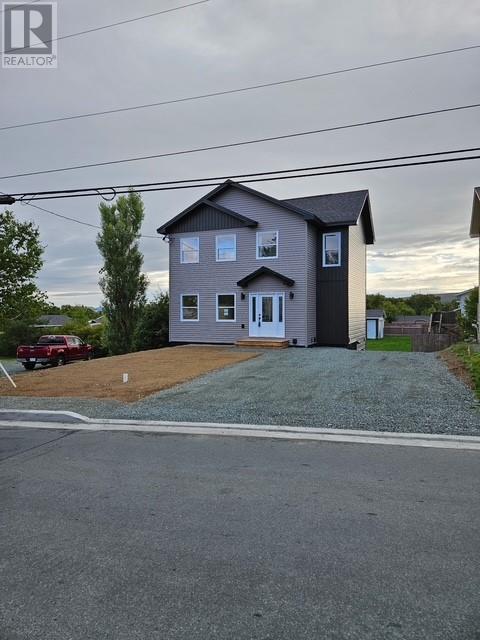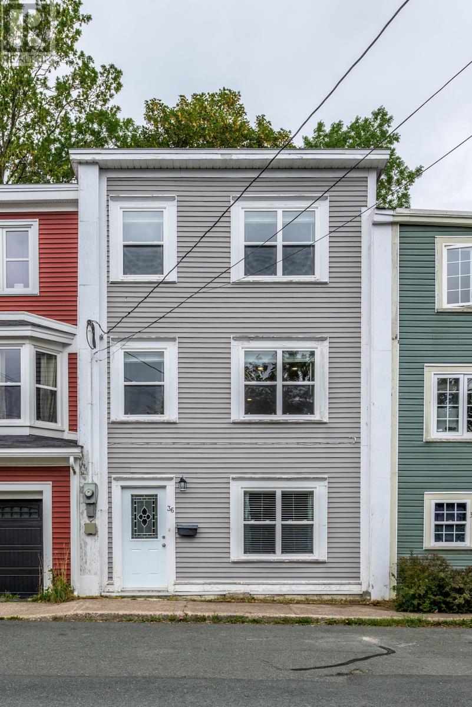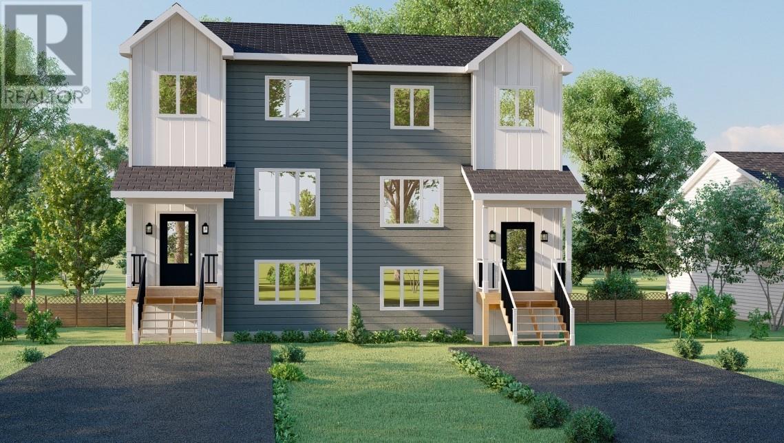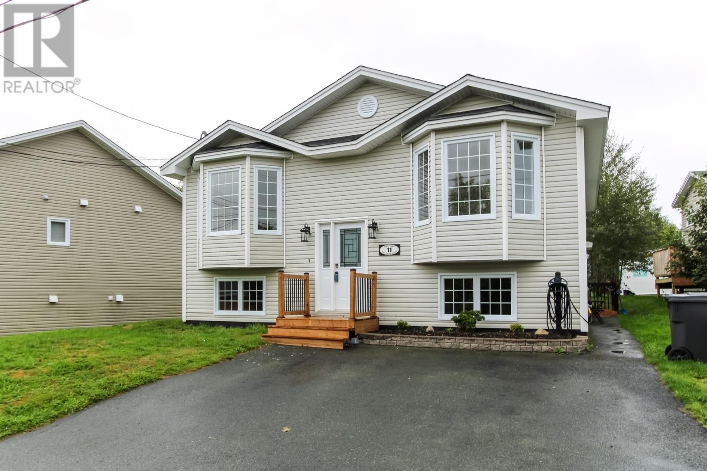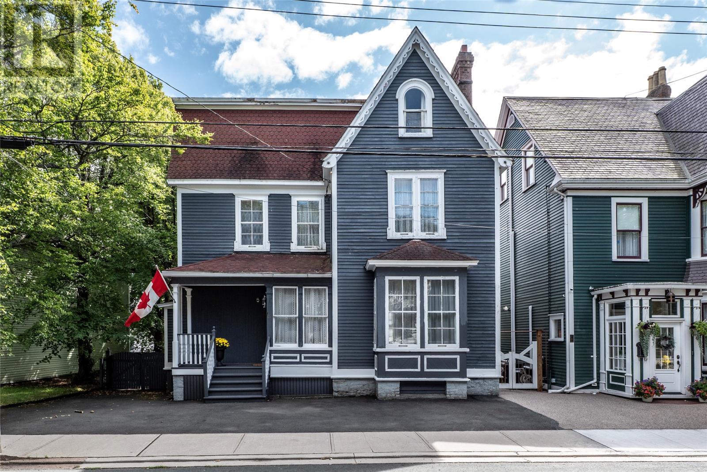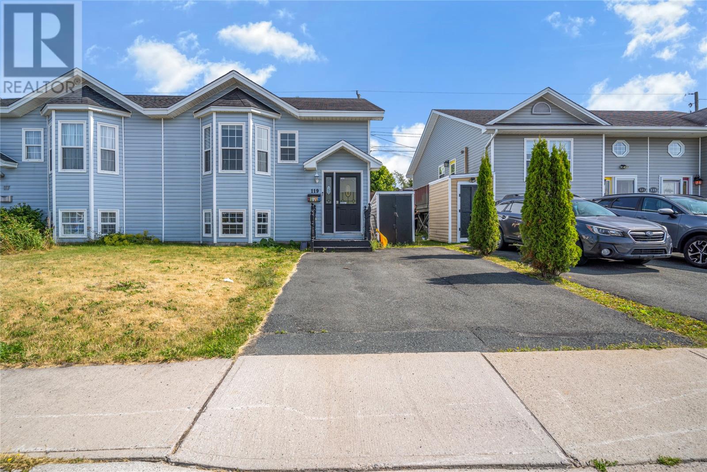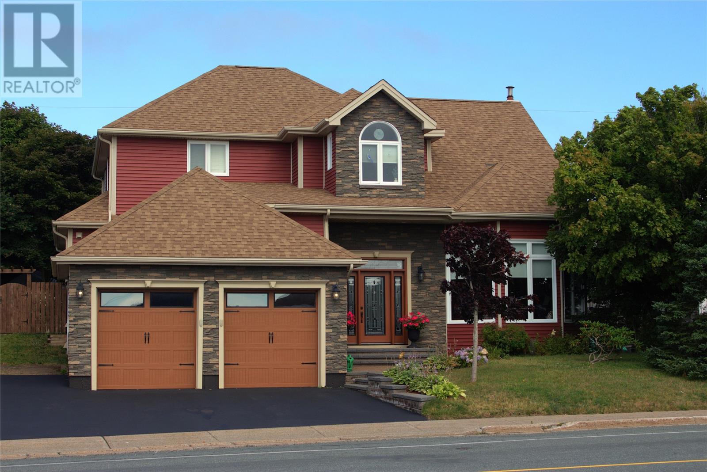- Houseful
- NL
- St. John's
- Southlands
- 11 Parkview Cres
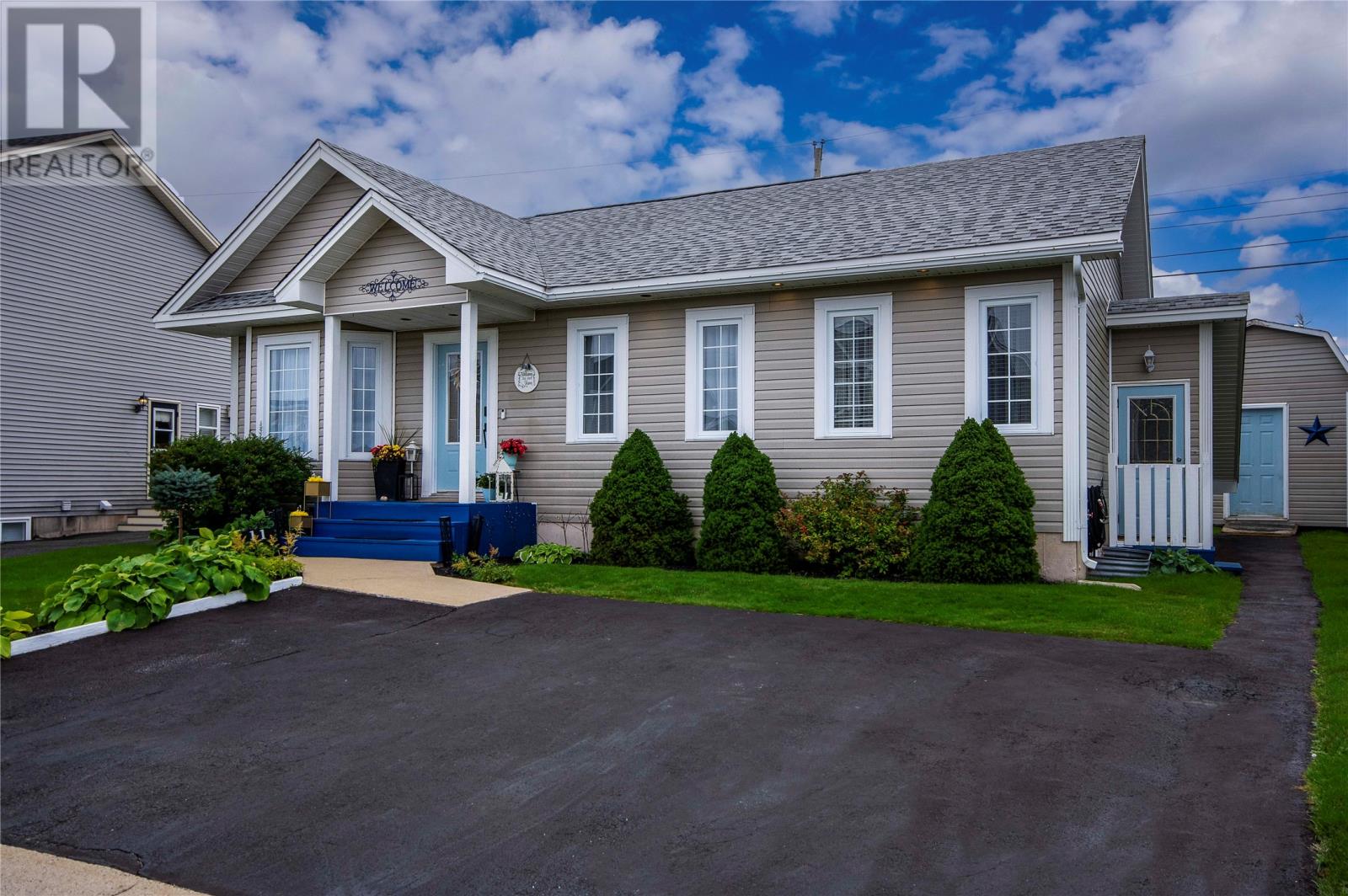
Highlights
Description
- Home value ($/Sqft)$204/Sqft
- Time on Housefulnew 27 hours
- Property typeSingle family
- StyleBungalow
- Neighbourhood
- Year built2005
- Mortgage payment
Here’s a beautifully modernized grade level bungalow on a spectacular southern exposure lot backing onto a permanent greenbelt - offering privacy and sunshine all year long. The main living area is quite open and boasts a new white kitchen, beautiful flooring, an open dining and lounging area designed for both comfort and entertaining. The primary suite is a retreat of its own, with a walk-in closet, a spacious ensuite complete with a walk-in shower and a generous soaker tub. The main unit enjoys 3 bedrooms and two full baths on the main floor plus a rec room, 4th bedroom and another full bath in the basement besides the registered self-contained 1 bedroom basement apartment with a covered stairwell. Every detail has been thoughtfully chosen, from the modern colour palette to the delightful flooring, making this home the perfect balance of executive living and everyday comfort in an unbeatable location. Recent renos: New shingles in 2021, New kitchen cabinets and appliances in 2020, new exterior doors. As per sellers direction, offers may not be considered for acceptance before 5pm, 19-Sept-2025. Offers to be left open for acceptance until 9pm 19-Sept-2025. (id:63267)
Home overview
- Heat source Electric
- Heat type Baseboard heaters
- Sewer/ septic Municipal sewage system
- # total stories 1
- # full baths 4
- # total bathrooms 4.0
- # of above grade bedrooms 5
- Flooring Hardwood
- Lot size (acres) 0.0
- Building size 2456
- Listing # 1290407
- Property sub type Single family residence
- Status Active
- Not known NaNm X NaNm
Level: Basement - Not known 11m X NaNm
Level: Basement - Bathroom (# of pieces - 1-6) 4 Pce
Level: Basement - Bathroom (# of pieces - 1-6) 4 Pce
Level: Basement - Laundry 6m X 7m
Level: Basement - Not known NaNm X NaNm
Level: Basement - Family room NaNm X NaNm
Level: Basement - Bedroom NaNm X NaNm
Level: Basement - Primary bedroom 12m X NaNm
Level: Main - Kitchen 11m X 11m
Level: Main - Bedroom 10m X 10m
Level: Main - Bathroom (# of pieces - 1-6) 4 Pce
Level: Main - Ensuite 4 Pce
Level: Main - Bedroom NaNm X 10m
Level: Main - Dining nook NaNm X NaNm
Level: Main - Living room 11m X NaNm
Level: Main
- Listing source url Https://www.realtor.ca/real-estate/28870271/11-parkview-crescent-st-johns
- Listing type identifier Idx

$-1,333
/ Month

