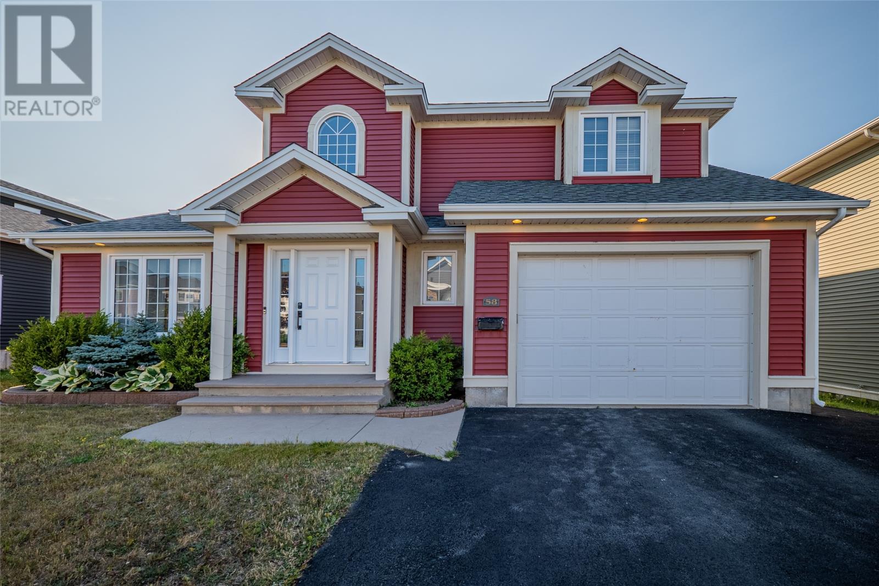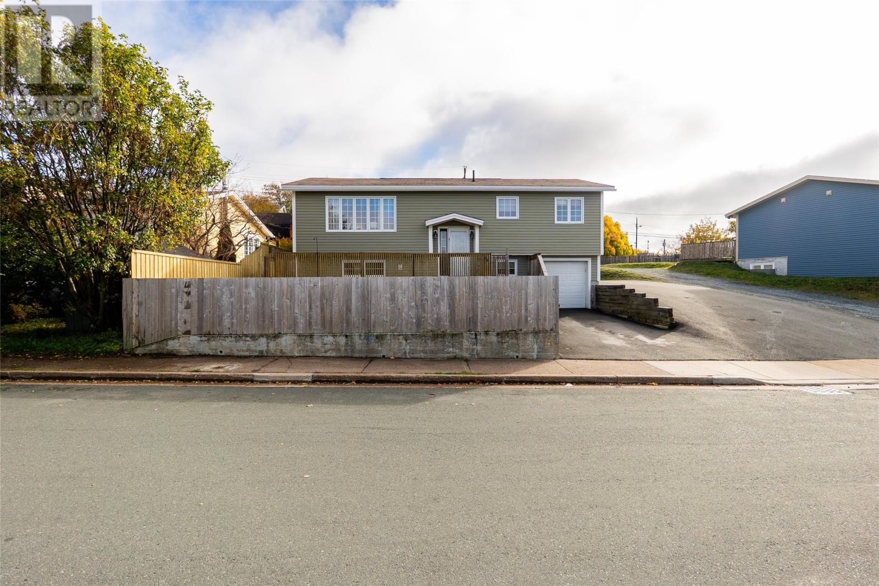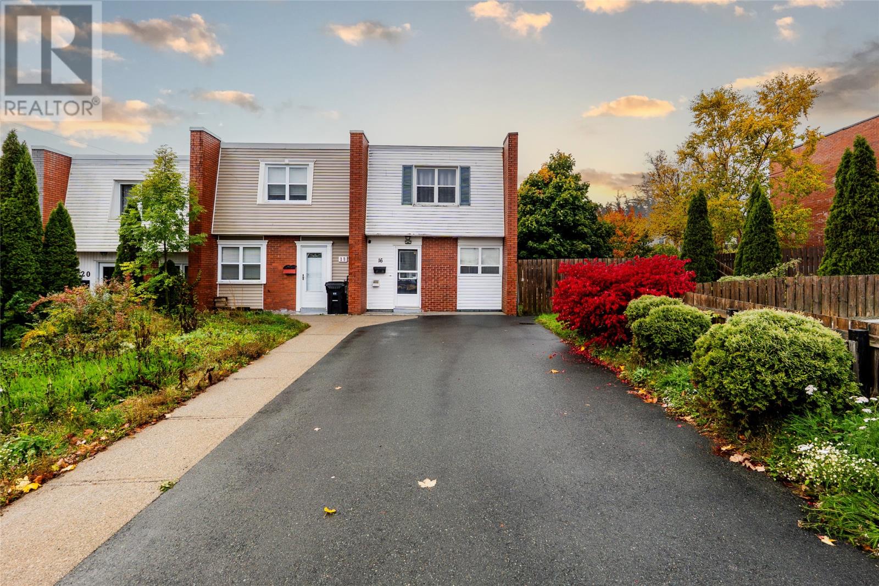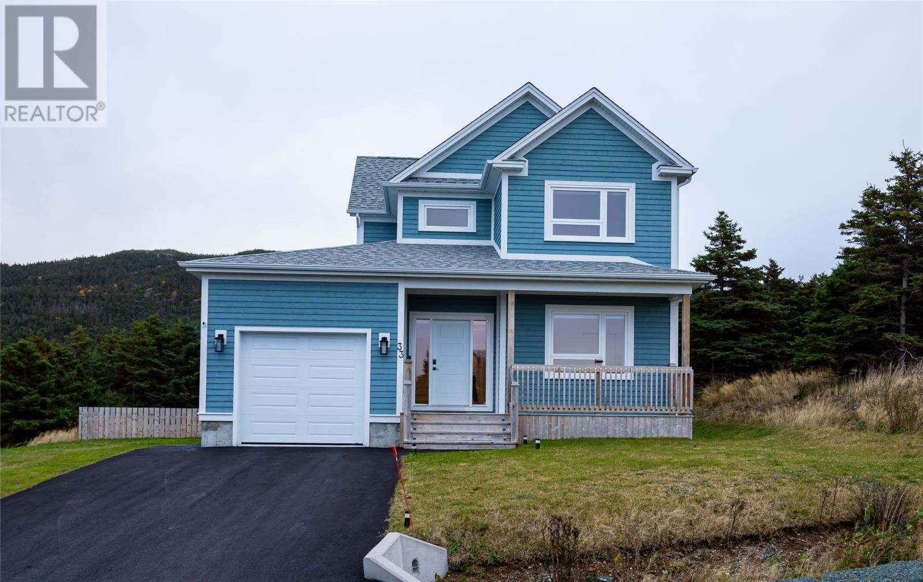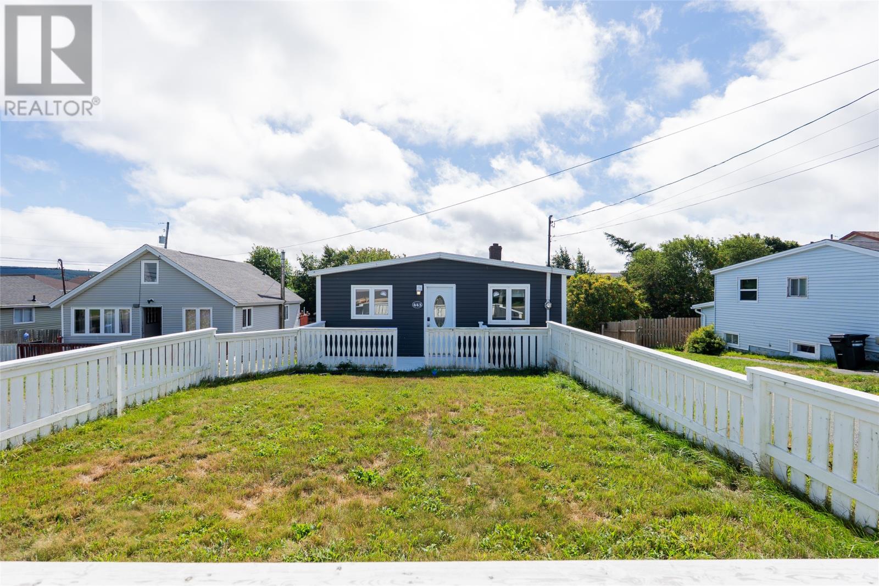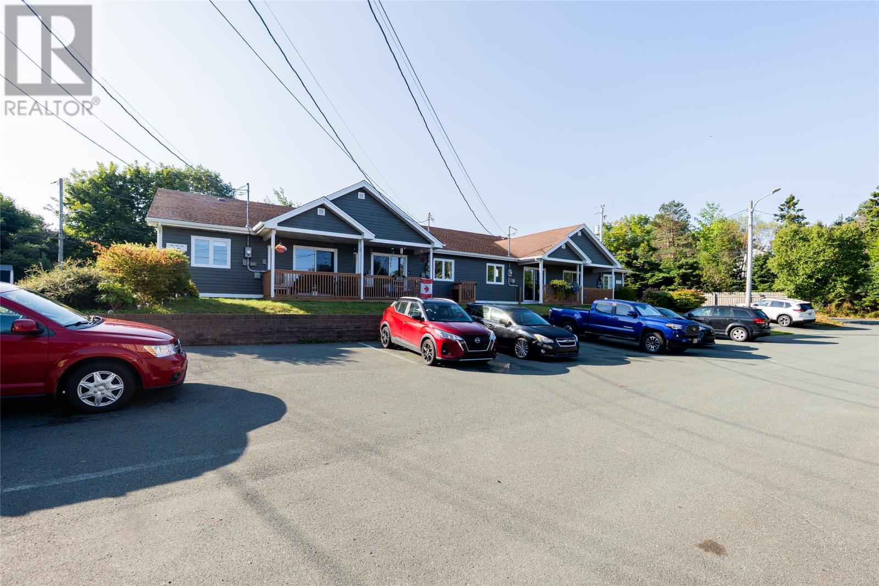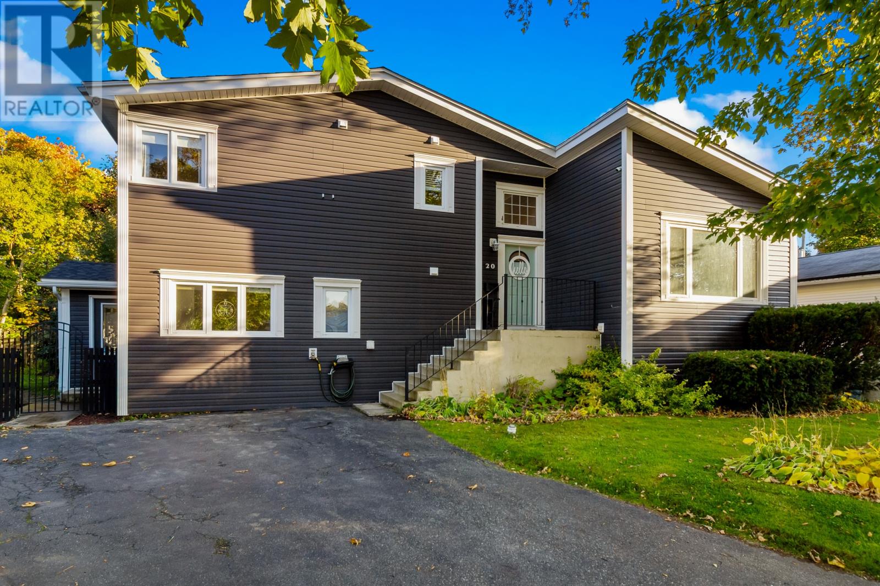- Houseful
- NL
- St. John's
- A1H
- 11 Terry Ln
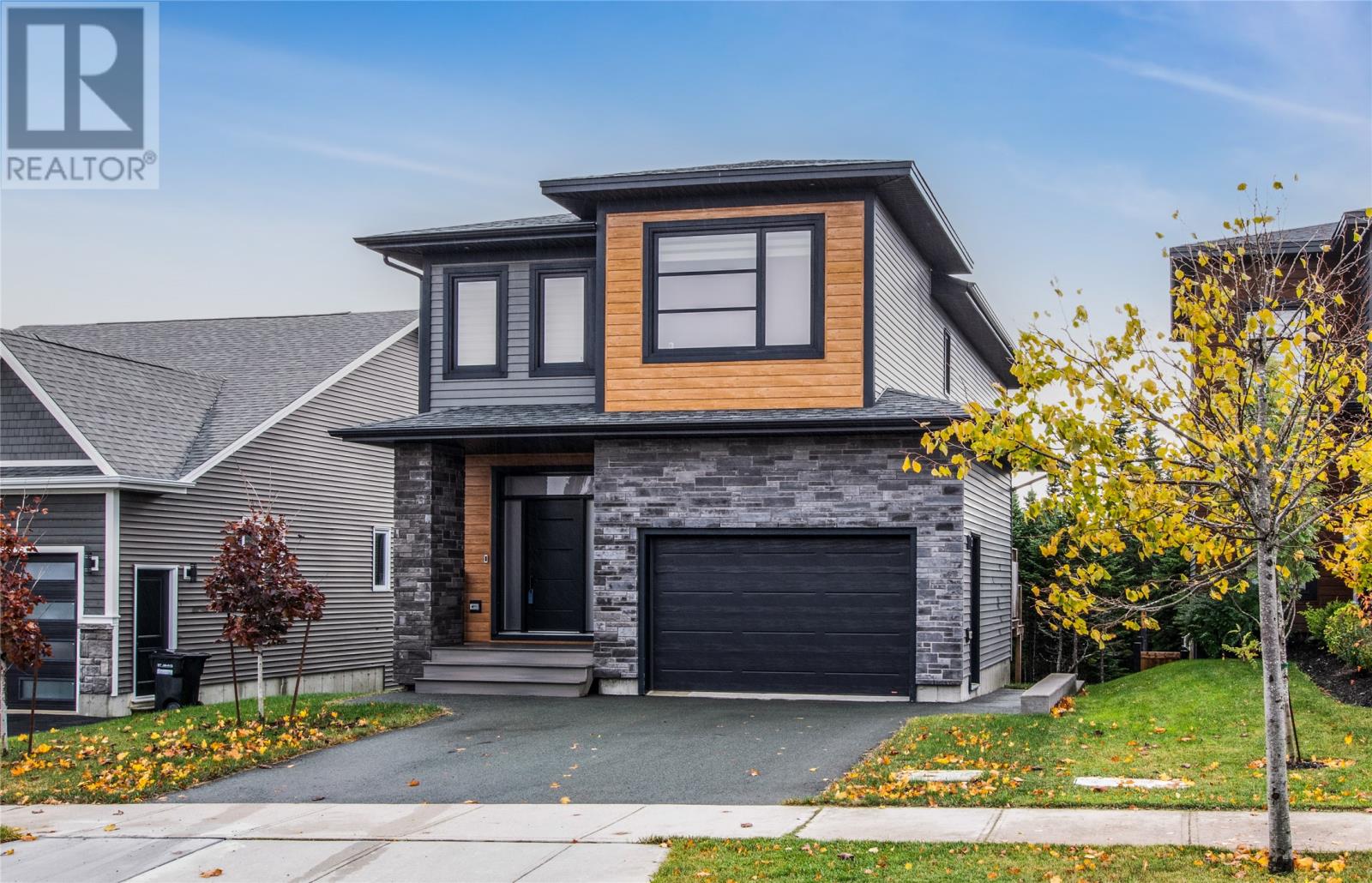
Highlights
Description
- Home value ($/Sqft)$228/Sqft
- Time on Housefulnew 6 hours
- Property typeSingle family
- Style2 level
- Year built2019
- Mortgage payment
Experience luxury living in this stunning, custom-built two-storey home for its current owners, by York Homes. Nestled on a fabulous lot backing onto a permanent green belt. With almost 3000 square feet of living space, this fully developed home offers plenty of room for growing families or entertaining. The interior boasts Lauzon engineered hardwood flooring on all levels, complemented by hardwood stairs and a beautifully designed kitchen featuring a quartz countertop and premium appliances. The home's advanced climate control system includes a 3-head Daikin mini split heat pump for efficient heating and cooling, while a whole home surge protector provides added peace of mind. Stay connected with CAT6 network ports throughout the home, including ceiling access points on each floor. The premium construction features a dimpled foundation membrane and underground power and fibre, ensuring a enjoyment for years to come. Enjoy the outdoors from the composite front decking or the walk-out basement, which leads to a beautifully landscaped rear yard. With no seller direction, this incredible opportunity is ready for its new owners - schedule your viewing today! (id:63267)
Home overview
- Heat source Electric
- Heat type Baseboard heaters, mini-split
- Sewer/ septic Municipal sewage system
- # total stories 2
- Has garage (y/n) Yes
- # full baths 3
- # half baths 1
- # total bathrooms 4.0
- # of above grade bedrooms 4
- Flooring Ceramic tile, mixed flooring
- Directions 1906420
- Lot desc Landscaped
- Lot size (acres) 0.0
- Building size 2977
- Listing # 1291729
- Property sub type Single family residence
- Status Active
- Primary bedroom 13.1m X 19.8m
Level: 2nd - Bedroom 11.7m X 15.7m
Level: 2nd - Ensuite 5 Piece
Level: 2nd - Bedroom 10.2m X 13.9m
Level: 2nd - Laundry 7.2m X 6.1m
Level: 2nd - Bathroom (# of pieces - 1-6) 4 Piece
Level: 2nd - Bedroom 8.1m X 13.2m
Level: Basement - Recreational room 19.7m X 19.2m
Level: Basement - Bathroom (# of pieces - 1-6) 4 Piece
Level: Basement - Utility 5.4m X 8.4m
Level: Basement - Bathroom (# of pieces - 1-6) 2 Piece
Level: Main - Foyer 6.8m X 13m
Level: Main - Not known 6.6m X 8m
Level: Main - Kitchen 10.4m X 9m
Level: Main - Living room 12m X 19.4m
Level: Main - Eating area 9m X 9m
Level: Main - Not known 14.11m X 18m
Level: Main
- Listing source url Https://www.realtor.ca/real-estate/29018351/11-terry-lane-st-johns
- Listing type identifier Idx

$-1,811
/ Month

