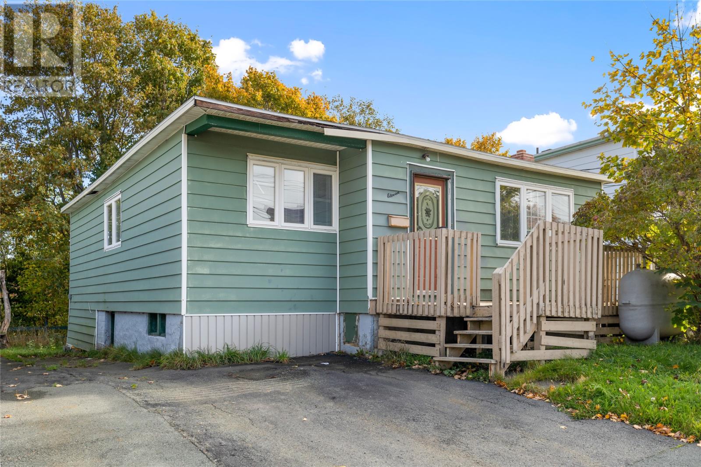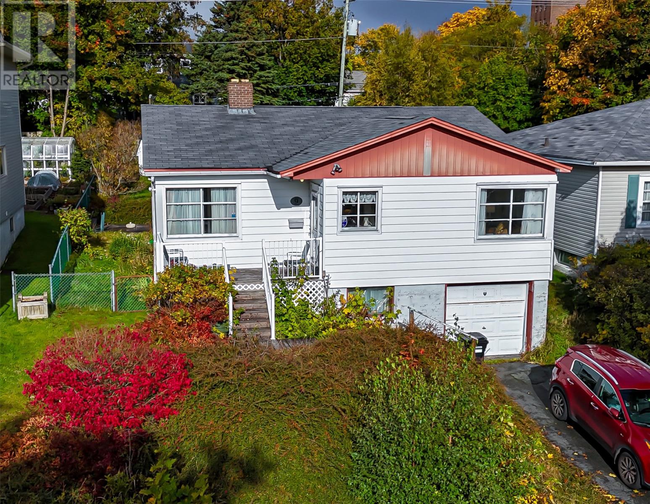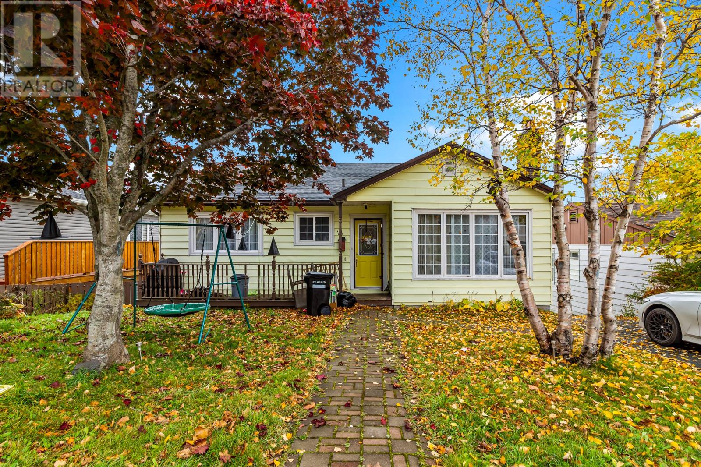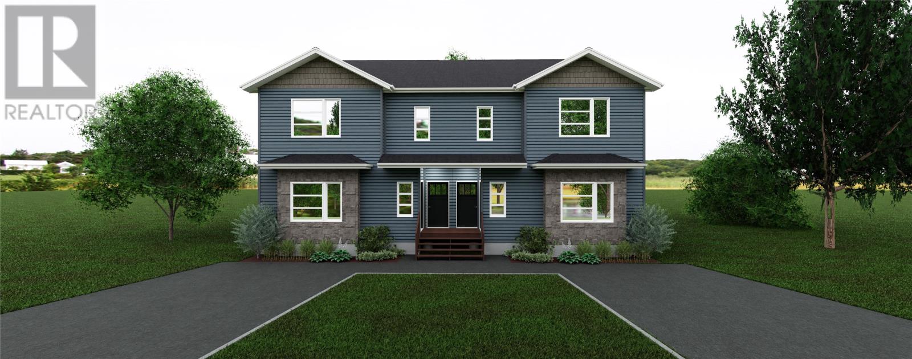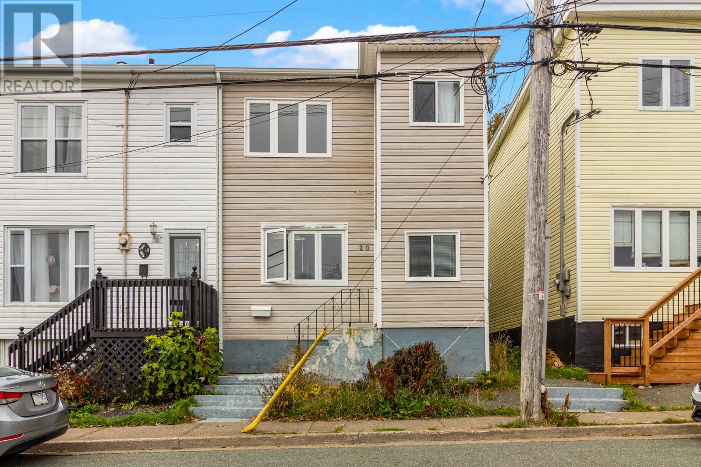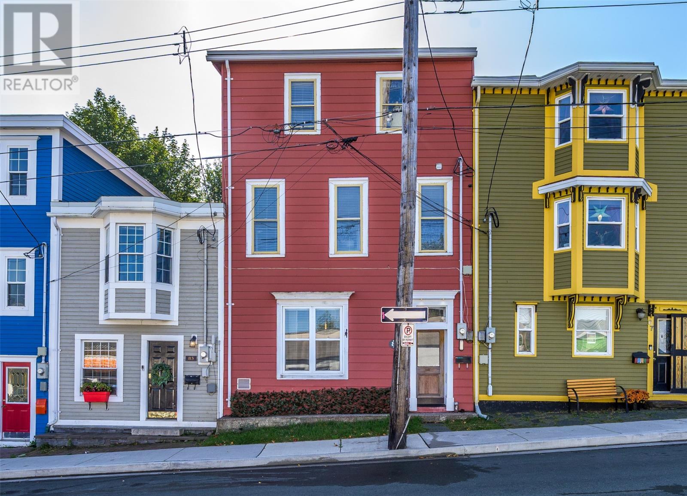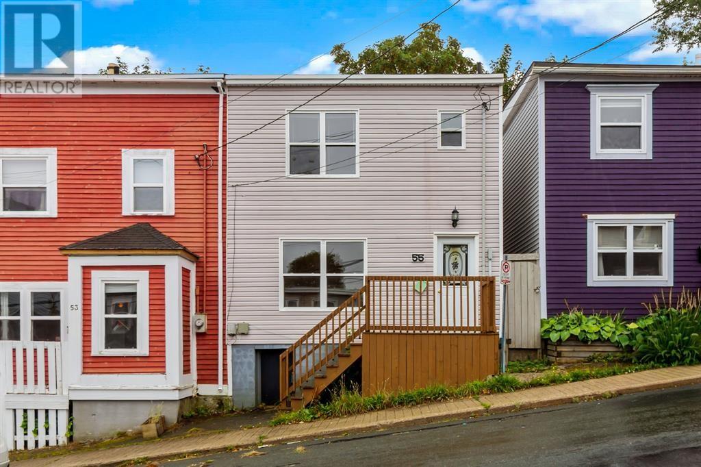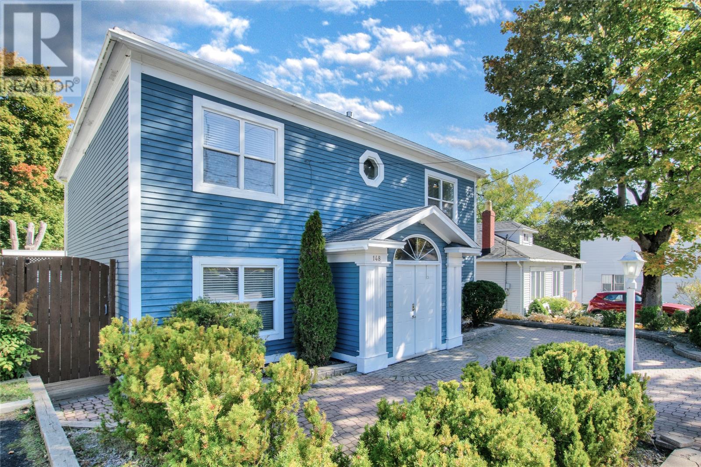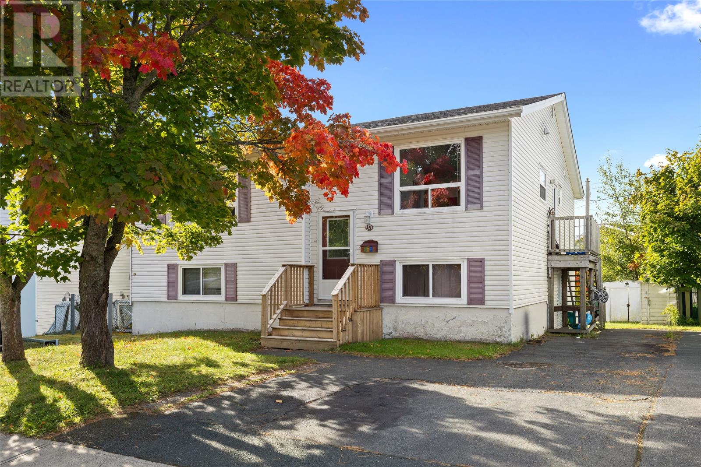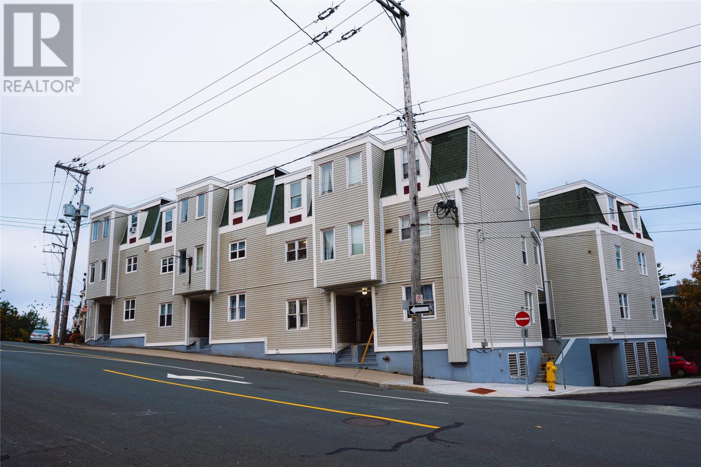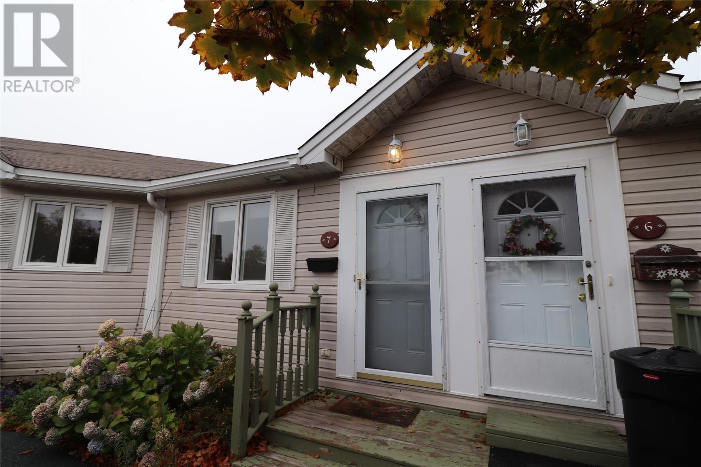- Houseful
- NL
- St. John's
- Downtown
- 112 Casey St
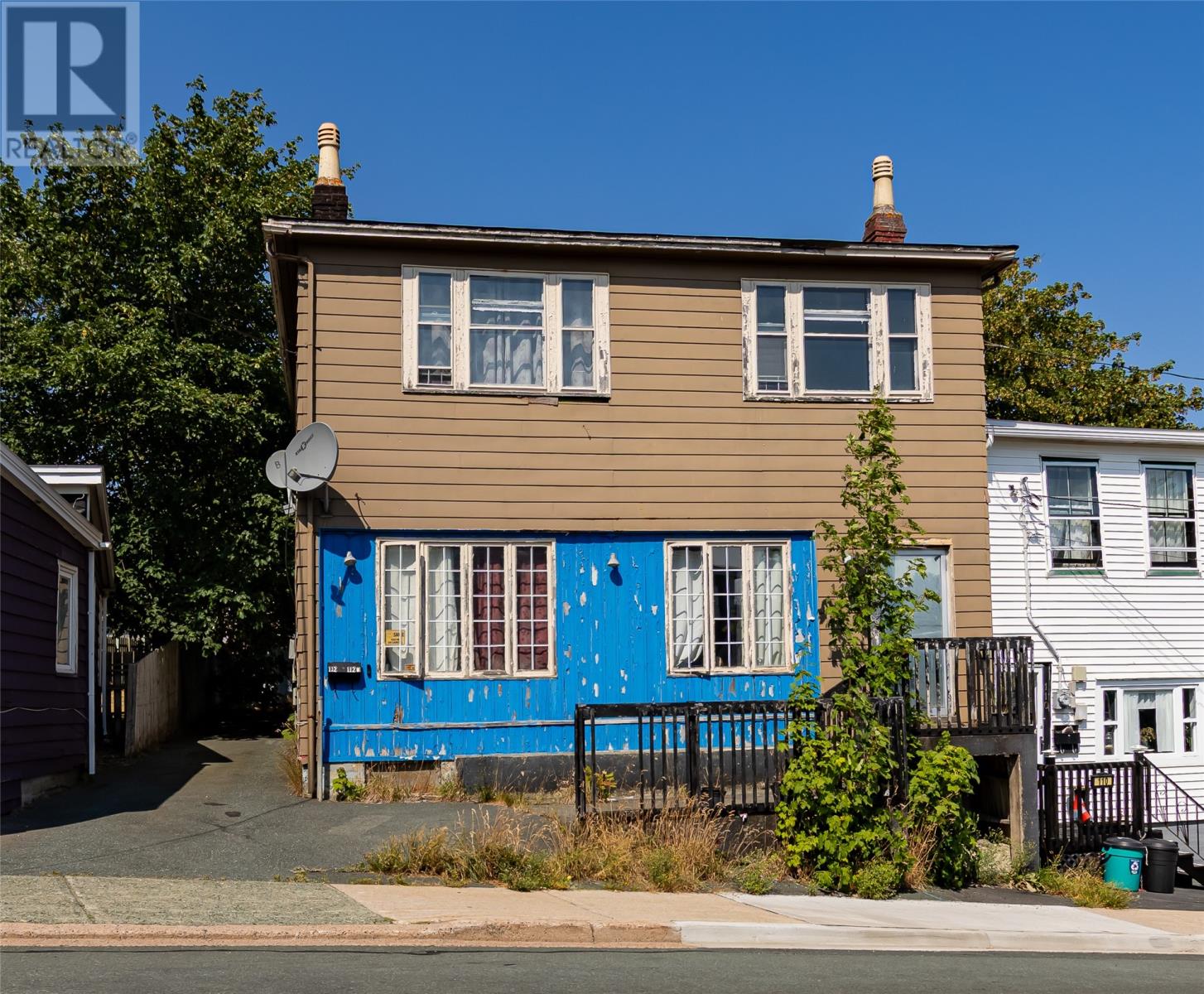
Highlights
Description
- Home value ($/Sqft)$97/Sqft
- Time on Housefulnew 3 days
- Property typeSingle family
- Style2 level
- Neighbourhood
- Year built1948
- Mortgage payment
This is a fantastic project for the return on investment! The siding, windows, and roof are all ready for replacement, but if you're prepared to tackle the outer shell then there's a diamond in that rough. Once home to the Native Friendship Centre, this building is currently registered as a 2-unit with one unit on the top floor having 2 bedrooms and a living room and dining room that could be modified to make it a four bedroom with the unit still having ample space for a living room in the upper foyer. There are a lot of really nice character touches remaining. The main floor unit has a full basement (undeveloped), but the long living room on the main gives the unit a unique touch of personality. Two bedrooms in this unit, with a nice kitchen. Two electrical meters. The detached 23x12 garage is also in need of some repair, but with parking for 6-7 vehicles and that garage, you really can't beat it for a downtown property. (id:63267)
Home overview
- Heat source Electric
- Sewer/ septic Municipal sewage system
- Has garage (y/n) Yes
- # full baths 2
- # total bathrooms 2.0
- # of above grade bedrooms 4
- Flooring Hardwood, mixed flooring
- Lot size (acres) 0.0
- Building size 3000
- Listing # 1291686
- Property sub type Single family residence
- Status Active
- Bathroom (# of pieces - 1-6) 9m X 7m
Level: 2nd - Eating area 18m X 11.8m
Level: 2nd - Den 16m X 12m
Level: 2nd - Bedroom 10m X 10m
Level: 2nd - Kitchen 12m X 7.7m
Level: 2nd - Bedroom 11.5m X 10m
Level: 2nd - Laundry 12m X 13m
Level: 2nd - Living room 30m X 9m
Level: Main - Living room 21m X 9m
Level: Main - Bedroom 15m X 12m
Level: Main - Bedroom 13m X 12m
Level: Main - Kitchen 5m X 5m
Level: Main
- Listing source url Https://www.realtor.ca/real-estate/29003338/112-casey-street-st-johns
- Listing type identifier Idx

$-773
/ Month

