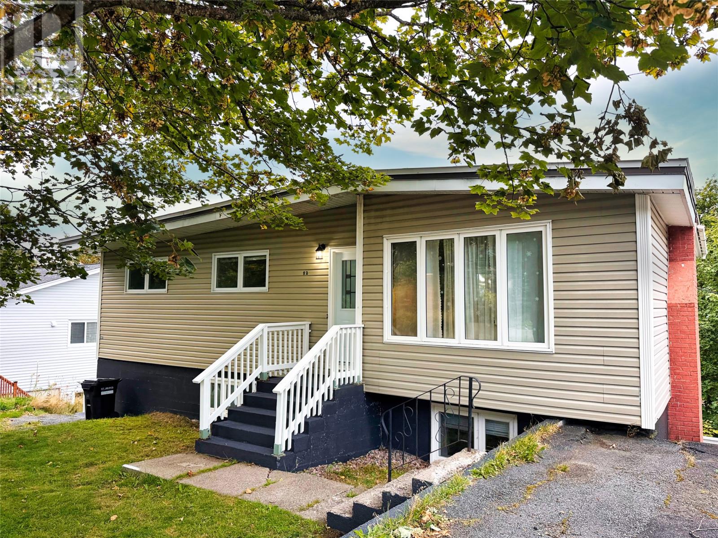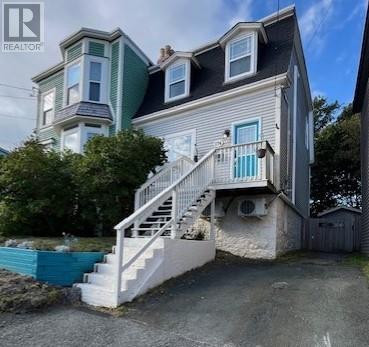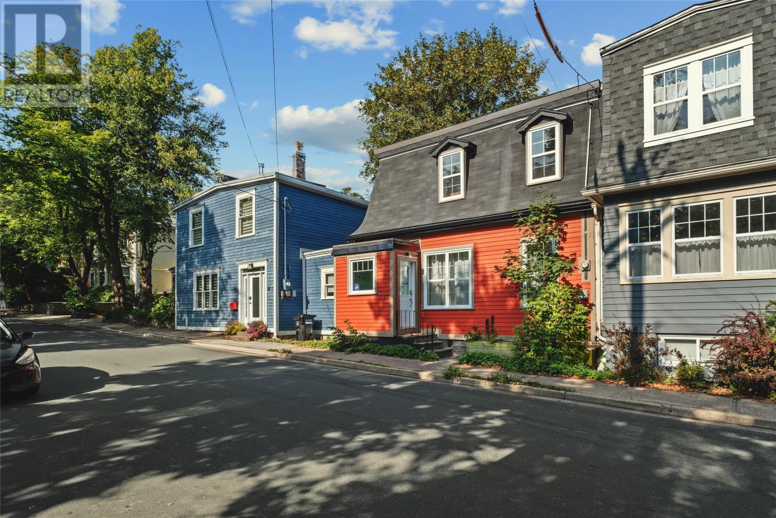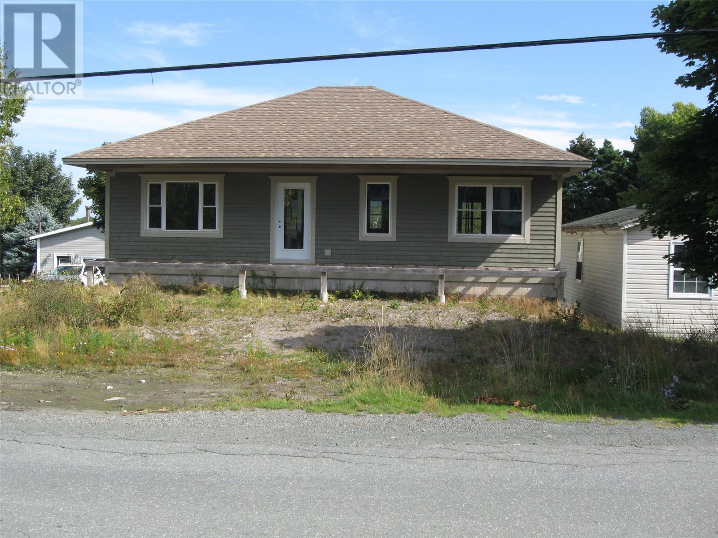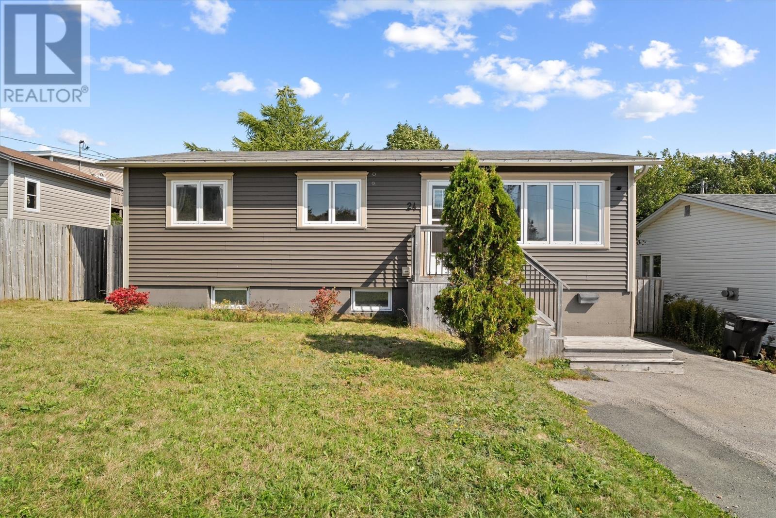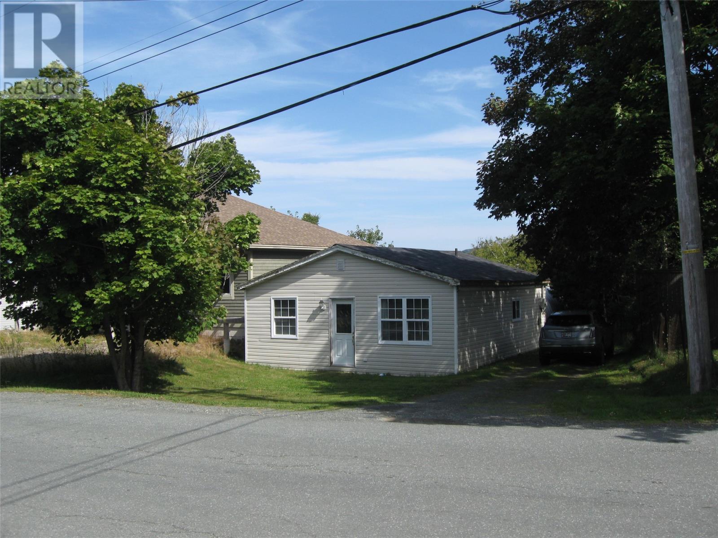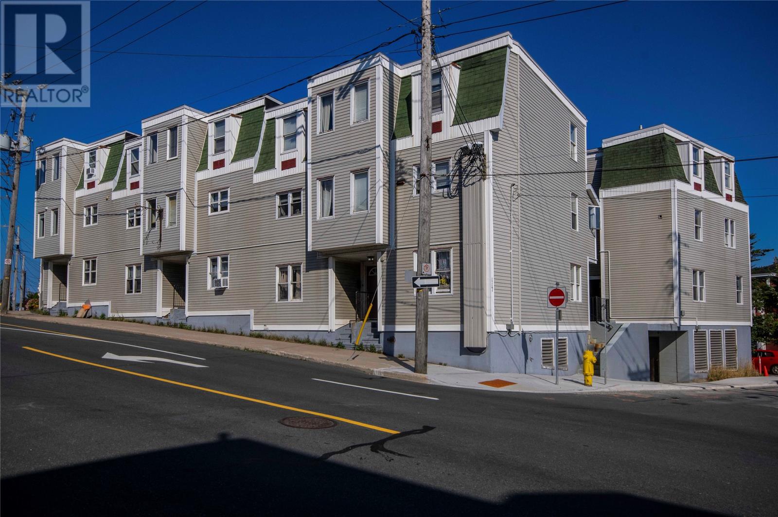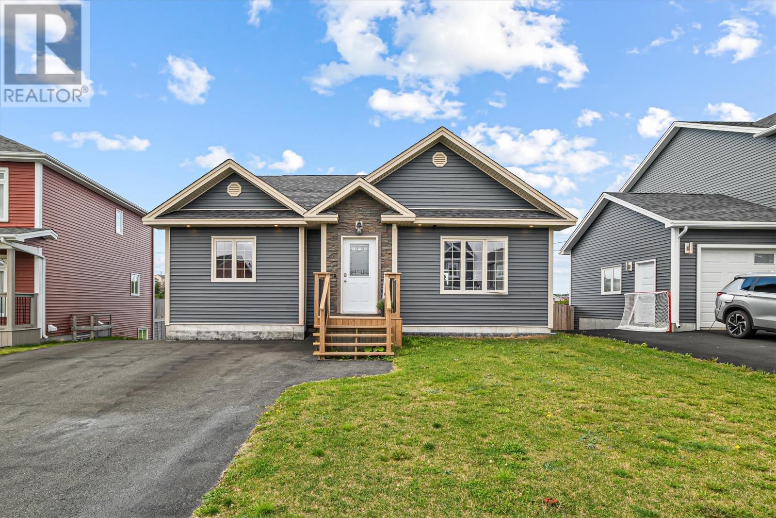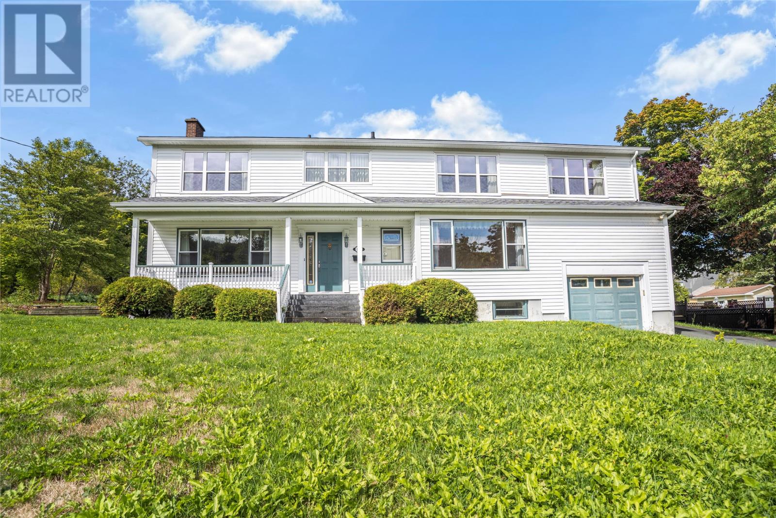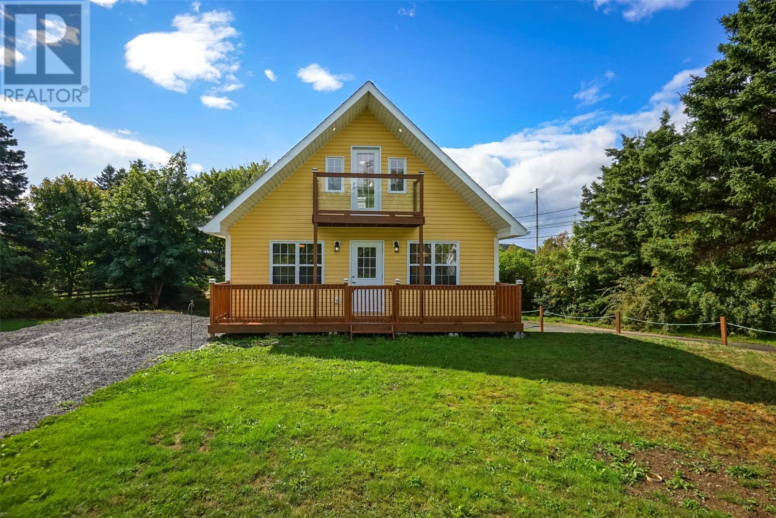- Houseful
- NL
- St. John's
- A1M
- 1183-1191 Thorburn Rd
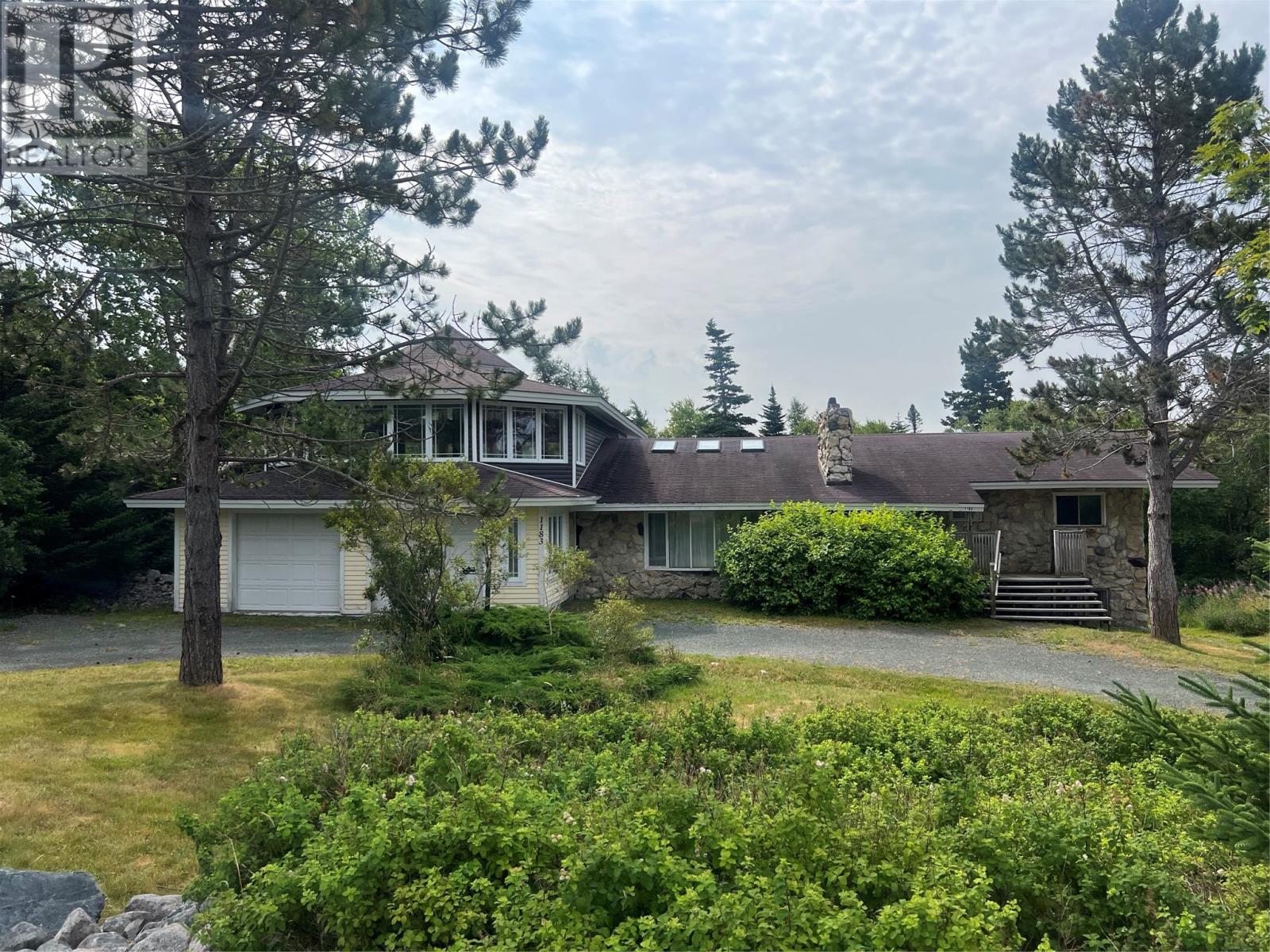
Highlights
Description
- Home value ($/Sqft)$101/Sqft
- Time on Housefulnew 2 days
- Property typeSingle family
- Style2 level
- Year built1972
- Mortgage payment
Welcome to this unique multi-level 2-apartment home, ideally located in scenic Portugal Cove-St. Philips, just steps away from schools and picturesque walking trails. This spacious and versatile property offers a thoughtfully designed layout, perfect for both homeowners and investors. Enter through the welcoming foyer and step down into the main living area, featuring a bright living room and adjoining kitchen with direct access to the rear patio and private, park-like garden. A convenient three-piece bathroom and laundry area are located on this level, along with two flexible bonus rooms that can serve as a family room, dining area, home office, or playroom. The in-house garage includes a four-piece bathroom (currently not hooked up to water) and an undeveloped overhead loft—an ideal space for a future entertainment room, gym, or kids’ playroom. The second level offers three generously sized bedrooms and a full four-piece bathroom. The lower level features a self-contained one-bedroom apartment with its own living room, kitchen, bathroom, and laundry—perfect for rental income or extended family. An undeveloped basement space provides ample storage options (previously utilized as a garage). Outside, the expansive backyard offers a serene retreat, complete with mature trees for added privacy, a tranquil stream, and direct access to a walking trail. Property is being sold as is, presenting a rare opportunity to personalize and enhance a spacious home in a sought-after area. No conveyence of offers until Wednesday, September 24 @ 12:00pm (noon) and left open for acceptance until 4:00pm the same day (id:63267)
Home overview
- Heat source Electric
- Heat type Baseboard heaters
- Sewer/ septic Municipal sewage system
- Has garage (y/n) Yes
- # full baths 3
- # total bathrooms 3.0
- # of above grade bedrooms 4
- Flooring Hardwood, laminate, mixed flooring, other
- Lot desc Landscaped
- Lot size (acres) 0.0
- Building size 3957
- Listing # 1290673
- Property sub type Single family residence
- Status Active
- Bathroom (# of pieces - 1-6) 4 pc
Level: 2nd - Bedroom 2.718m X 3.073m
Level: 2nd - Primary bedroom 3.81m X 3.759m
Level: 2nd - Bedroom 2.489m X 3.81m
Level: 2nd - Not known 7.468m X 15.24m
Level: Basement - Not known 1.778m X 1.372m
Level: Basement - Porch 1.651m X 1.524m
Level: Basement - Not known 3.124m X 3.124m
Level: Basement - Not known 5.486m X 3.81m
Level: Basement - Bathroom (# of pieces - 1-6) 4 pc
Level: Basement - Utility 3.81m X 11.328m
Level: Basement - Not known 2.616m X 3.556m
Level: Basement - Storage 2.464m X 2.489m
Level: Basement - Not known 4.394m X 2.845m
Level: Basement - Family room 3.124m X 6.299m
Level: Main - Bathroom (# of pieces - 1-6) 3 pc
Level: Main - Dining room 3.378m X 2.87m
Level: Main - Kitchen 3.861m X 3.378m
Level: Main - Not known 6.147m X 4.267m
Level: Main - Laundry 1.524m X 0.178m
Level: Main
- Listing source url Https://www.realtor.ca/real-estate/28888728/1183-1191-thorburn-road-st-johns
- Listing type identifier Idx

$-1,066
/ Month

