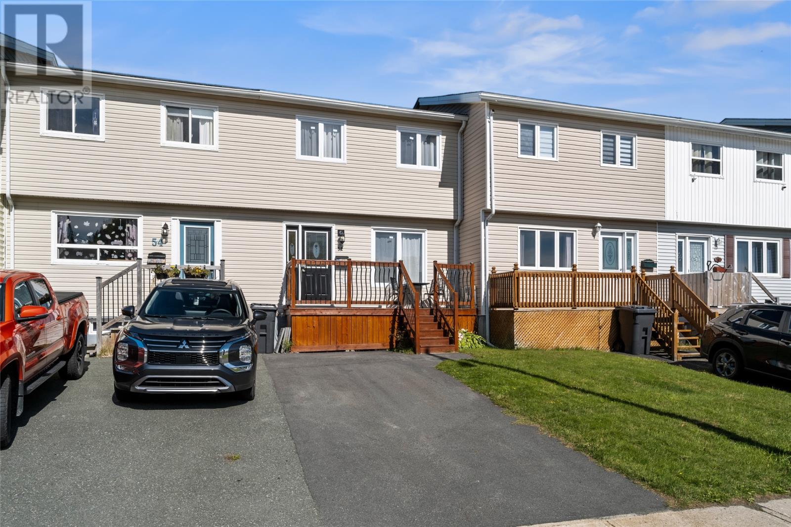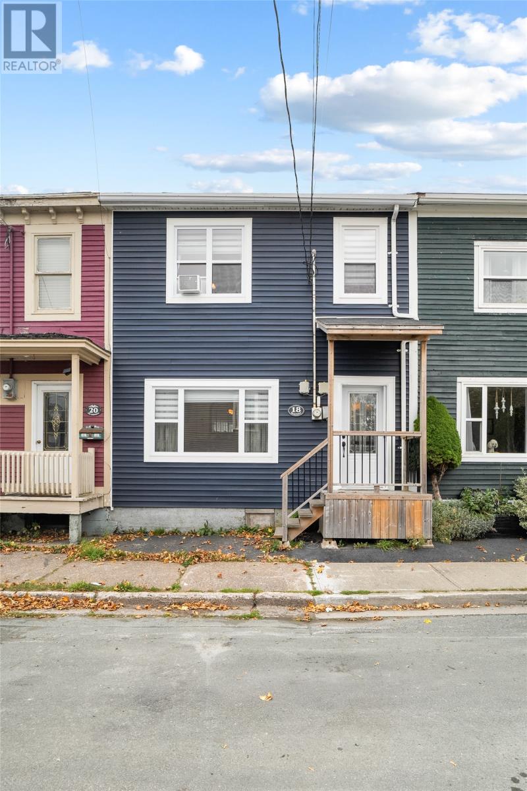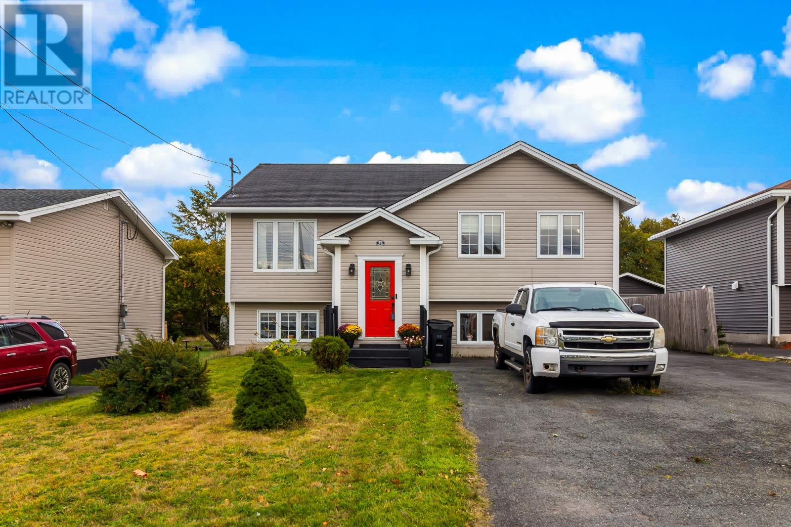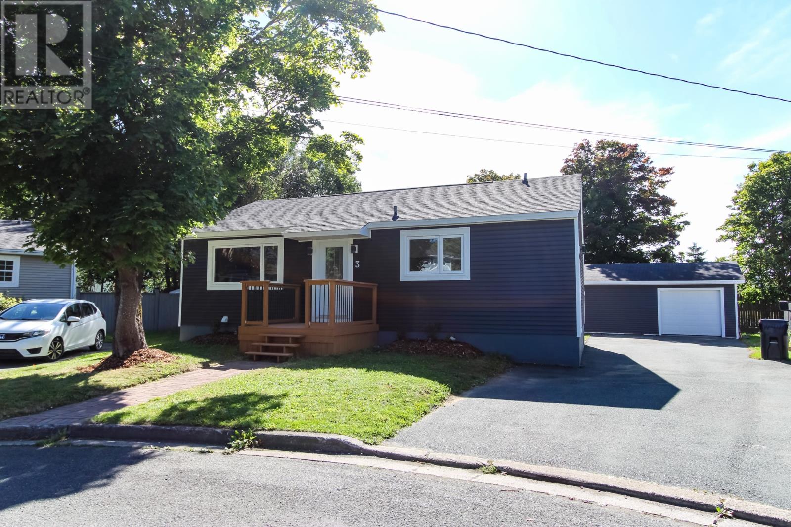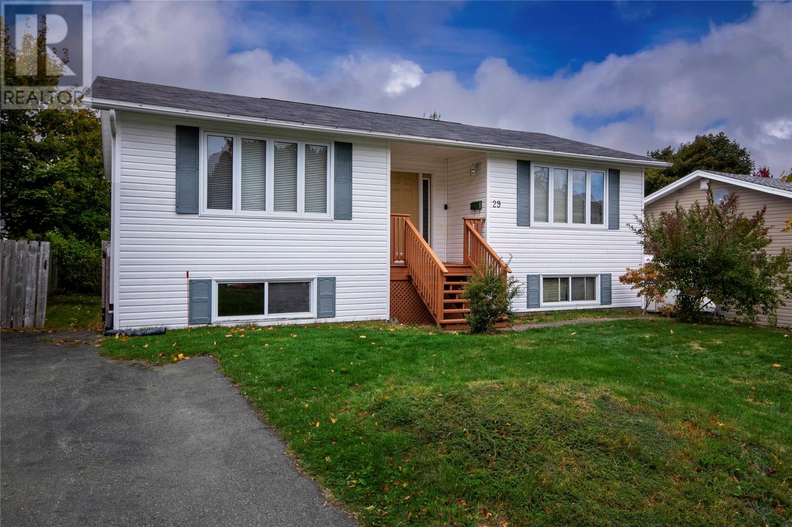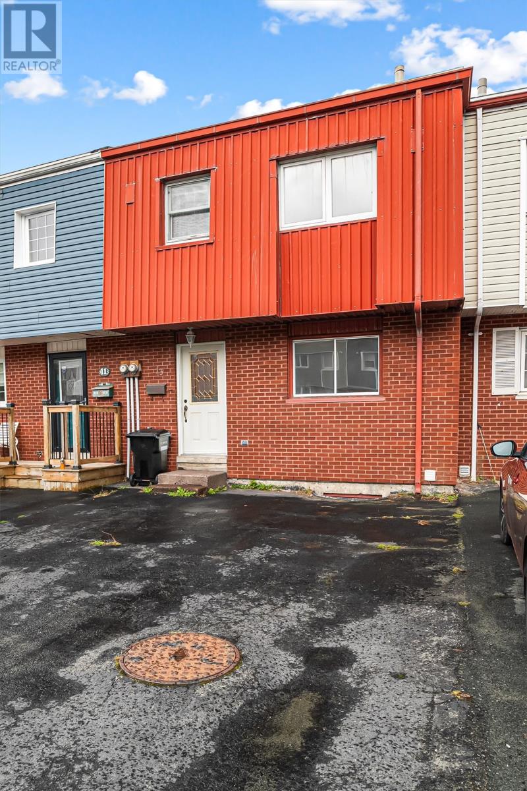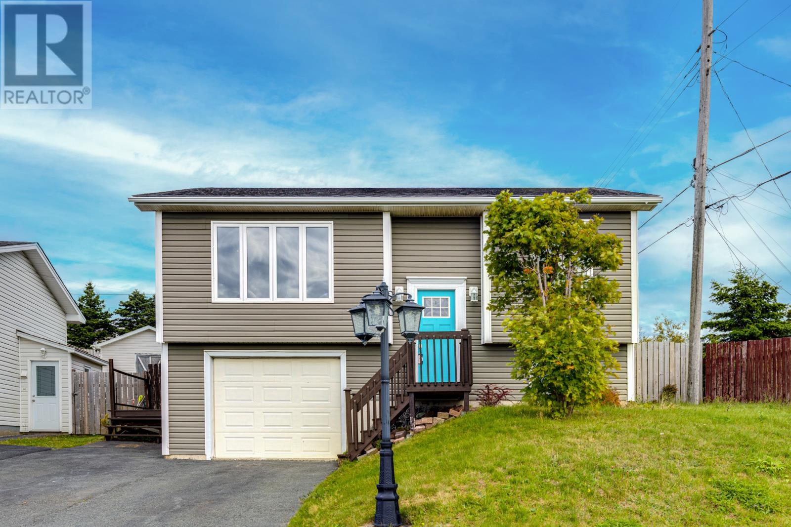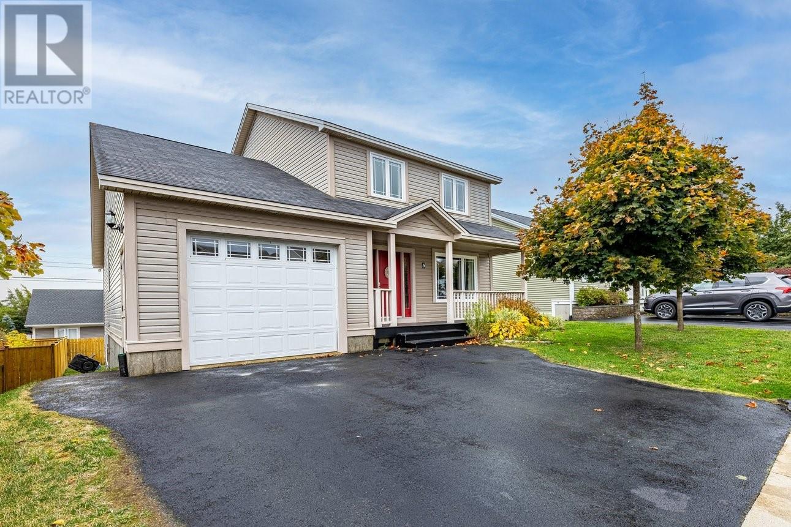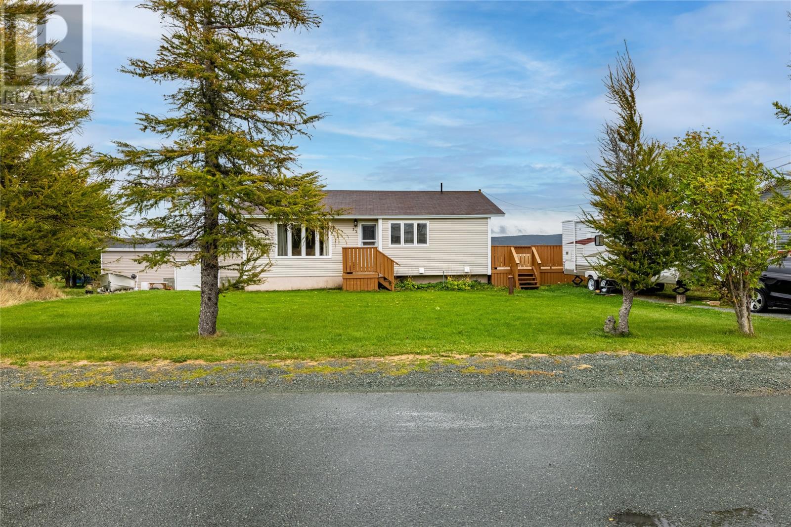- Houseful
- NL
- St. John's
- Mount Cashel
- 12 Conway Cres
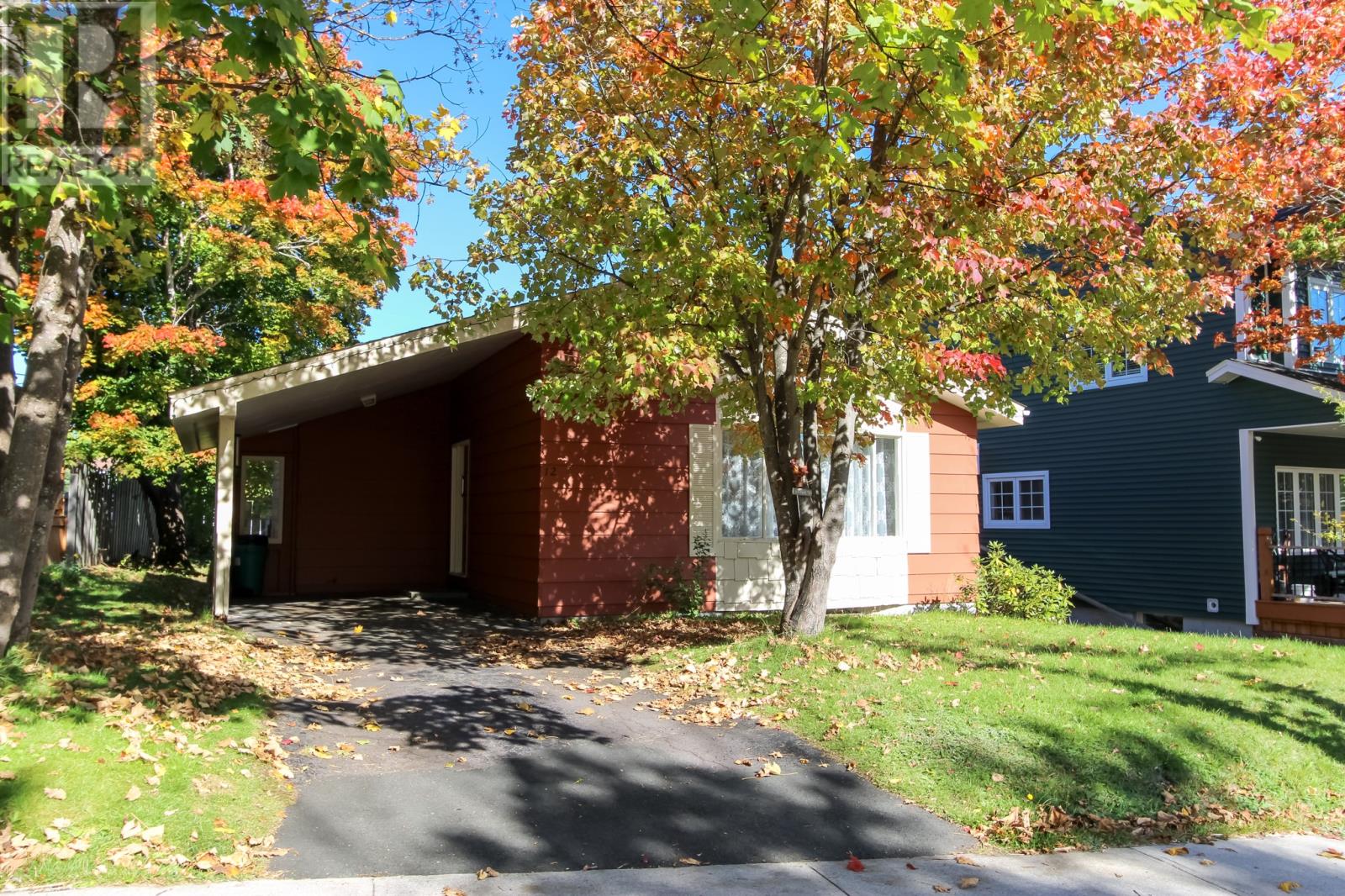
Highlights
Description
- Home value ($/Sqft)$143/Sqft
- Time on Housefulnew 4 hours
- Property typeSingle family
- StyleBungalow
- Neighbourhood
- Year built1965
- Mortgage payment
Excellent home ownership opportunity in a desirable east-end neighbourhood! This 3 + 1 bedroom bungalow is located close to Vanier Elementary School and backs onto city greenspace with a playground. The main floor features 3 bedrooms, open concept kitchen/dining/living room area with a heatilator fireplace. There is hardwood flooring throughout the main area and hallway. With a large rec room area, kitchenette, bedroom, 3 piece bath and laundry, the downstairs offers extra living space and could even function as an in-law suite! Fenced back yard. Mostly vinyl windows (except living room window). 125 amp breaker panel updated in 2017. Furnace replaced in 2017. Roof re-shingled in 2024. As per Seller's Direction on file, no offers will be conveyed prior to 3 PM on October 15, 2025 and all offers shall be left open for acceptance until 8 pm on October 15, 2025. (id:63267)
Home overview
- Heat source Oil
- Heat type Baseboard heaters
- Sewer/ septic Municipal sewage system
- # total stories 1
- Has garage (y/n) Yes
- # full baths 2
- # total bathrooms 2.0
- # of above grade bedrooms 4
- Flooring Hardwood, laminate, mixed flooring
- Lot size (acres) 0.0
- Building size 2098
- Listing # 1291442
- Property sub type Single family residence
- Status Active
- Recreational room 7.188m X 5.766m
Level: Basement - Utility 2.083m X 2.388m
Level: Basement - Laundry 3.759m X 4.14m
Level: Basement - Bathroom (# of pieces - 1-6) 2.388m X 1.676m
Level: Basement - Bedroom 4.572m X 2.083m
Level: Basement - Bedroom 3.099m X 2.87m
Level: Main - Bathroom (# of pieces - 1-6) 2.819m X 1.905m
Level: Main - Primary bedroom 3.886m X 4.115m
Level: Main - Living room / fireplace 5.461m X 6.375m
Level: Main - Kitchen 3.505m X 4.826m
Level: Main - Bedroom 3.835m X 2.87m
Level: Main
- Listing source url Https://www.realtor.ca/real-estate/28977687/12-conway-crescent-st-johns
- Listing type identifier Idx

$-800
/ Month

