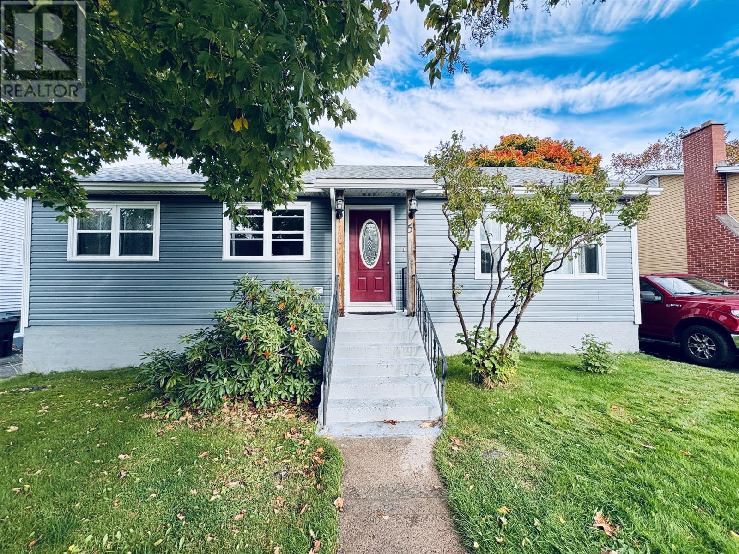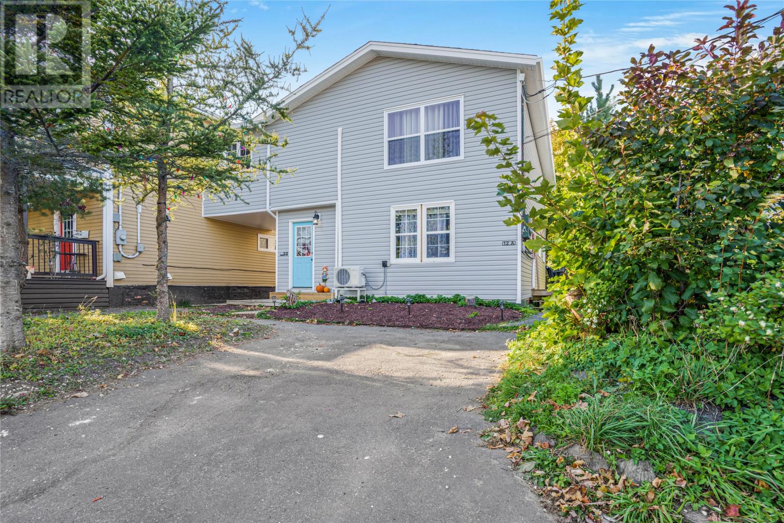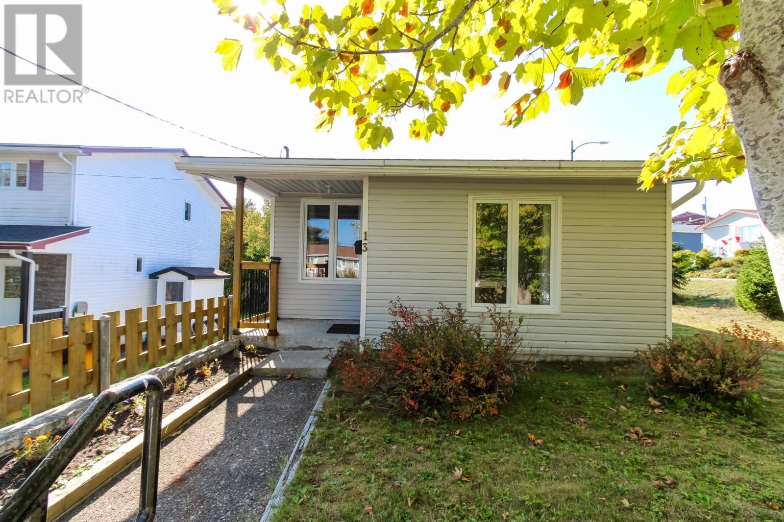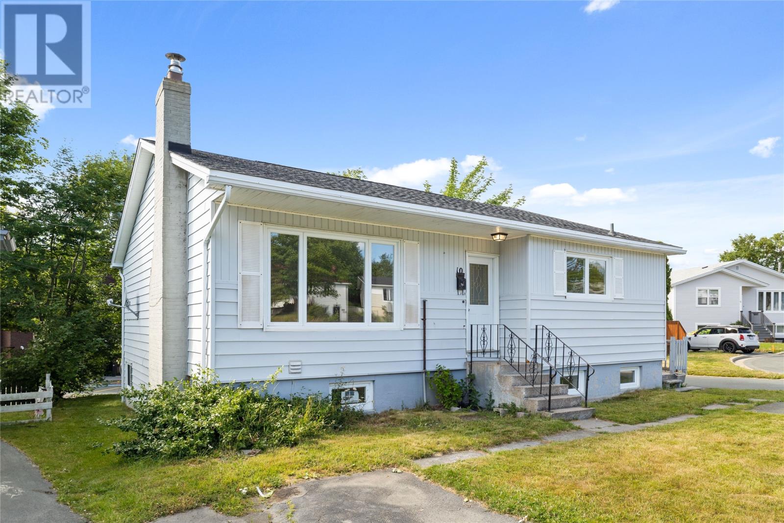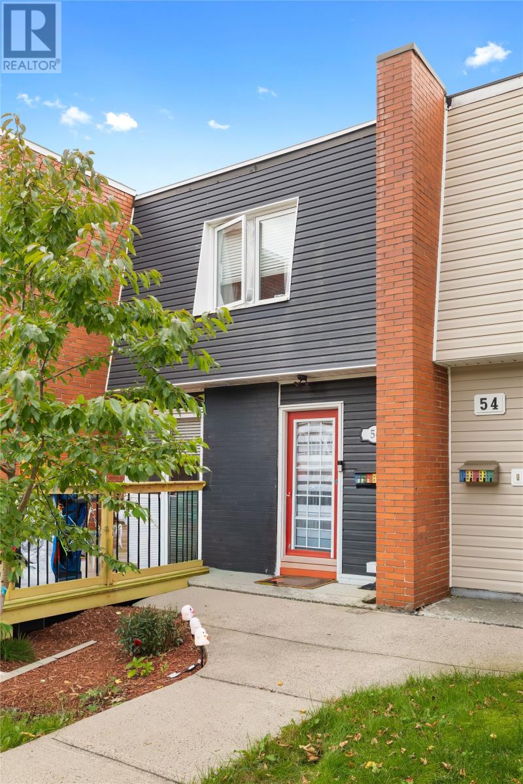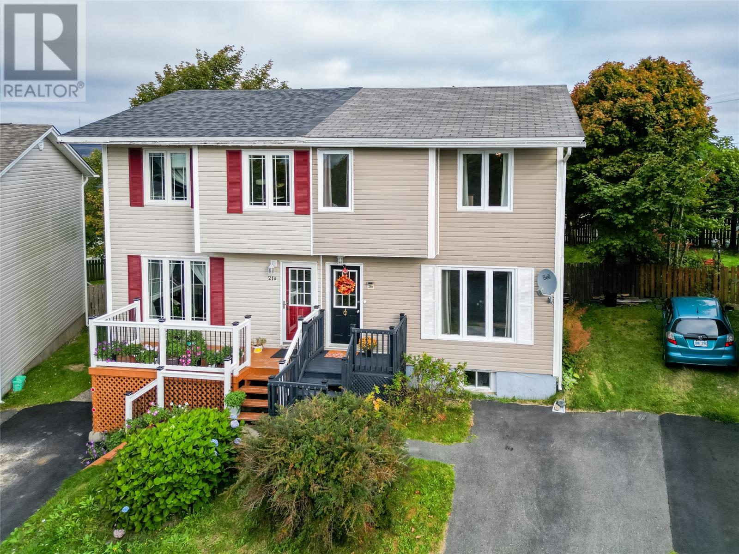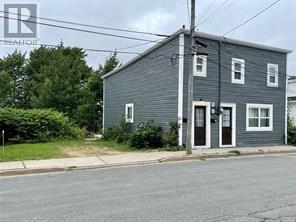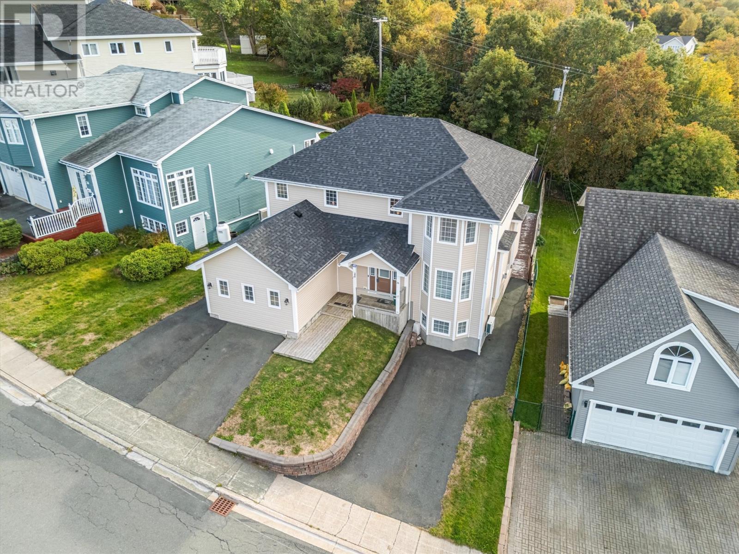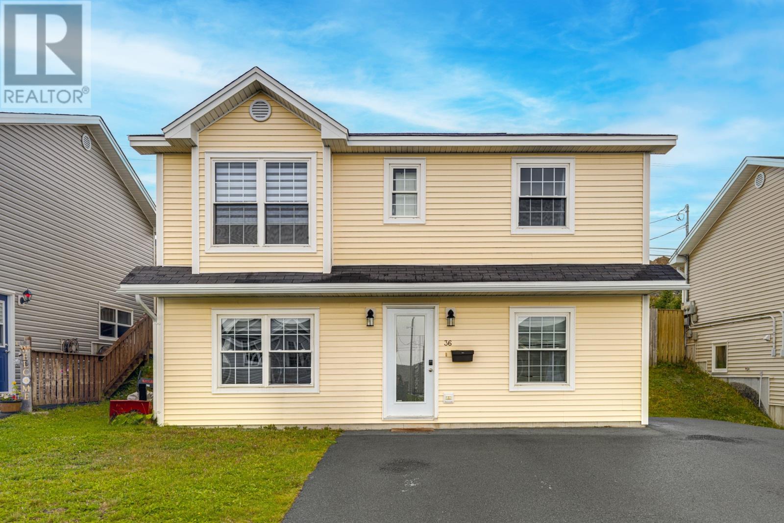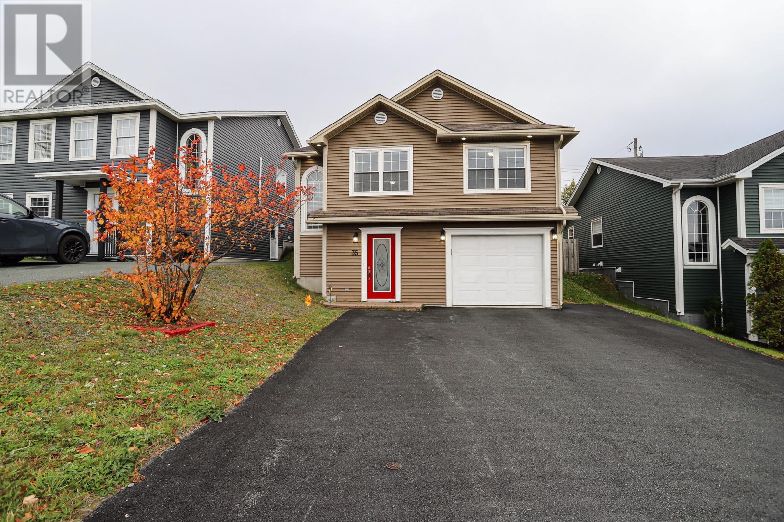- Houseful
- NL
- St. John's
- Kilbride
- 13 Chapman Cres #b
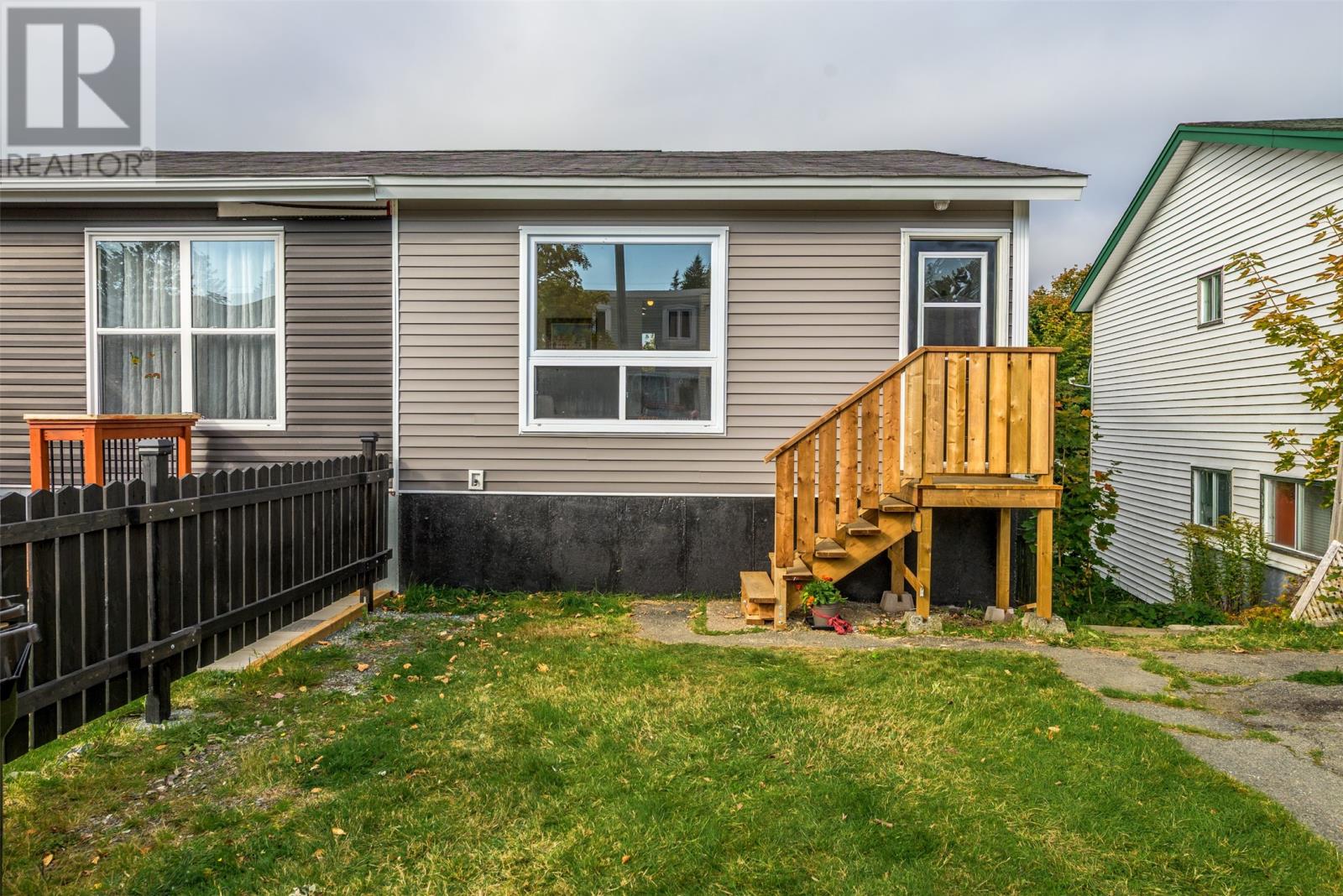
Highlights
Description
- Home value ($/Sqft)$207/Sqft
- Time on Housefulnew 22 hours
- Property typeSingle family
- Neighbourhood
- Year built1976
- Mortgage payment
This beautifully refreshed home is ready for its new owners to move right in and enjoy. Inside, you’ll find three comfortable bedrooms, a recently upgraded bathroom featuring a modern walk-in shower, and stylish finishes throughout. The kitchen shines with brand-new cabinets, a stunning gold tone sink with matching hardware, a fresh backsplash, and new stainless steel appliances including a fridge, range hood microwave, and dishwasher — the perfect blend of function and flair. With new flooring, new interior doors, and many new baseboards throughout, every space feels clean, modern, and inviting. Outside, you’ll appreciate new siding installed by Eastern Siding and Window World, as well as off-street parking for added convenience. If looking for a practical, updated home, this property offers exceptional value and style — all in a move-in-ready package. As per the Seller's Direction, there will be no conveyance of offers until 12 pm October 15, with offers to remain open until 5 pm on the same day. (id:63267)
Home overview
- Heat source Electric
- Sewer/ septic Municipal sewage system
- # total stories 1
- # full baths 1
- # total bathrooms 1.0
- # of above grade bedrooms 3
- Flooring Carpeted, laminate
- Directions 1572241
- Lot desc Partially landscaped
- Lot size (acres) 0.0
- Building size 1206
- Listing # 1290866
- Property sub type Single family residence
- Status Active
- Primary bedroom 10m X 11m
Level: Lower - Bedroom 8m X 11m
Level: Lower - Laundry 3m X 6m
Level: Lower - Bedroom 8m X 11m
Level: Lower - Utility 4m X 11m
Level: Lower - Porch 3m X 18m
Level: Main - Not known 2.896m X 5.791m
Level: Main - Bathroom (# of pieces - 1-6) 5m X 7.5m
Level: Main - Living room 12m X 14m
Level: Main
- Listing source url Https://www.realtor.ca/real-estate/28971527/13b-chapman-crescent-st-johns
- Listing type identifier Idx

$-666
/ Month

