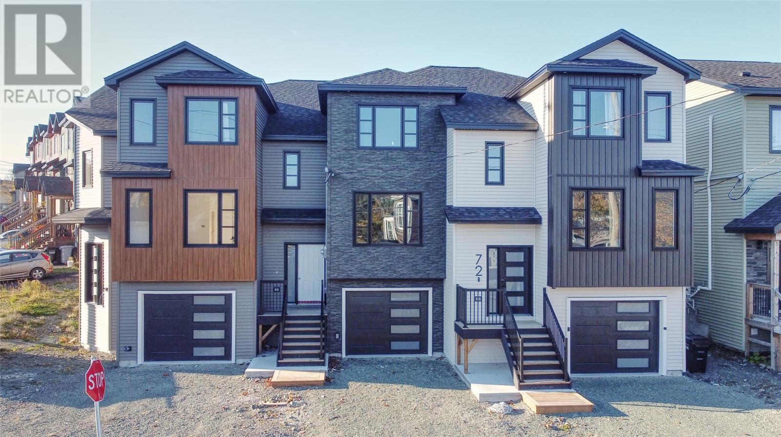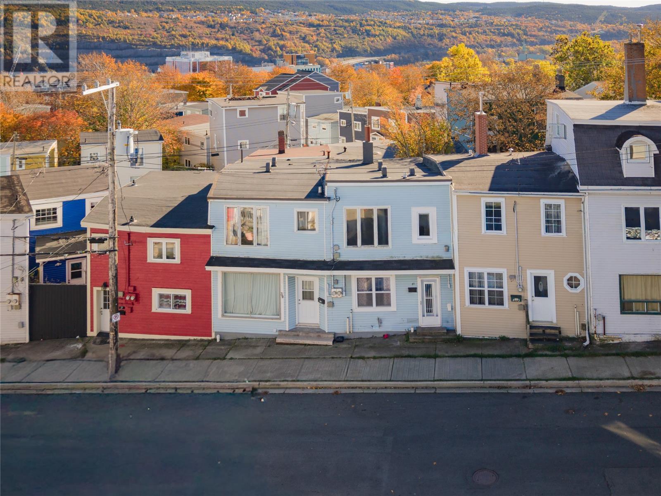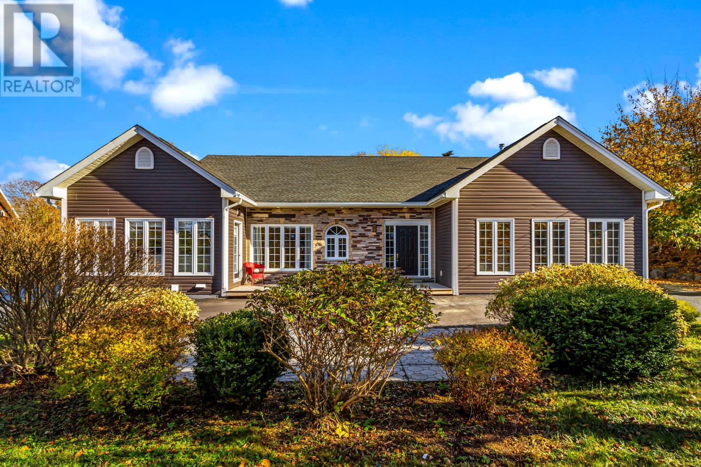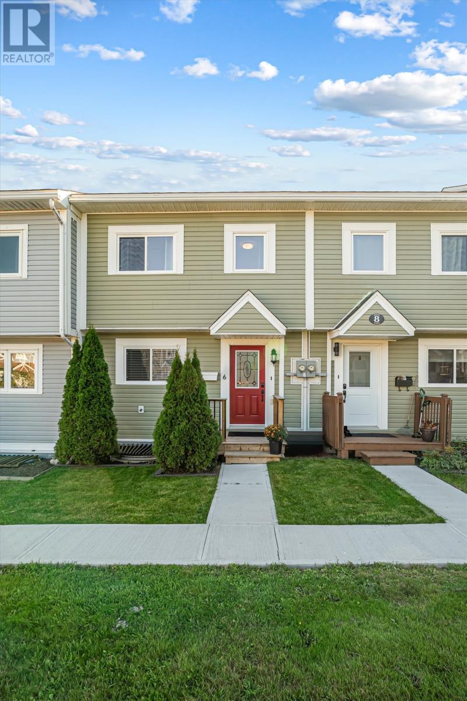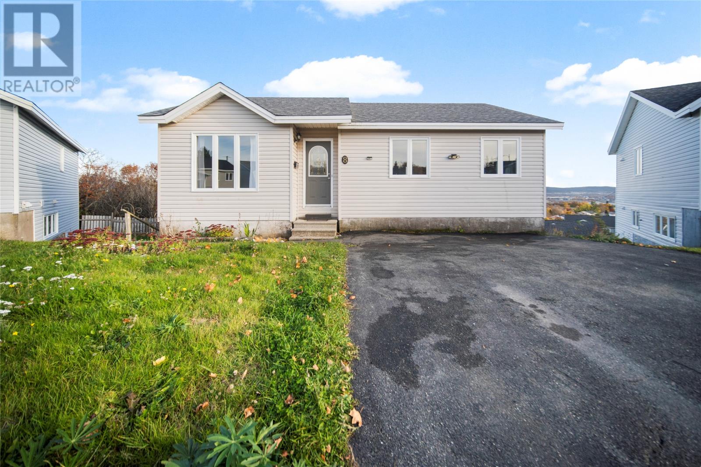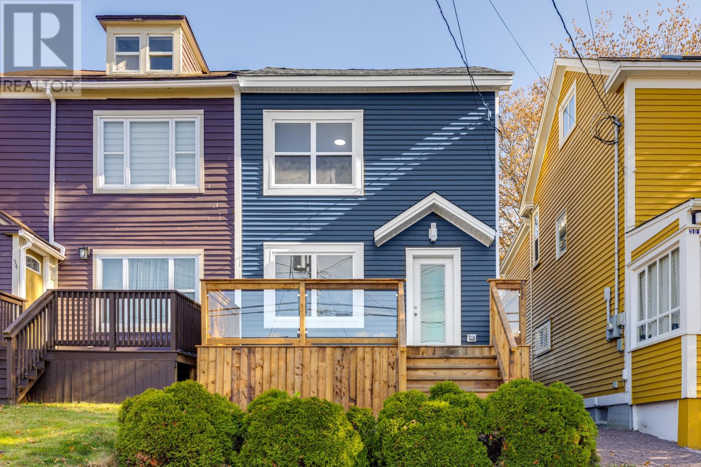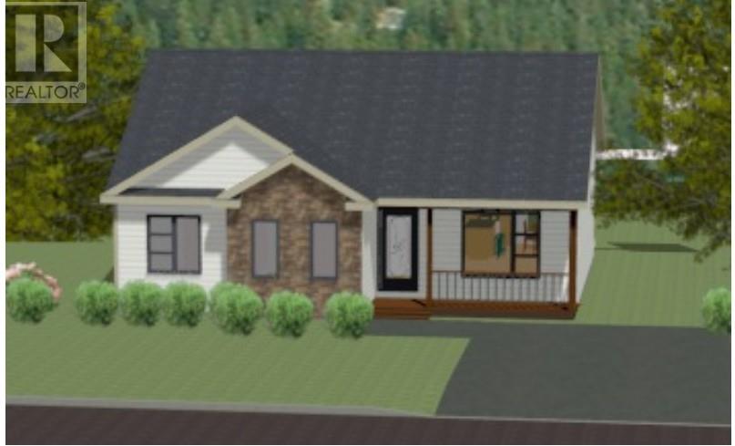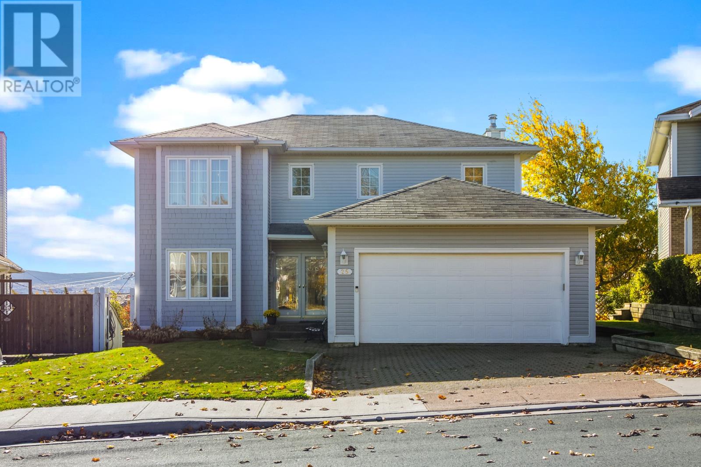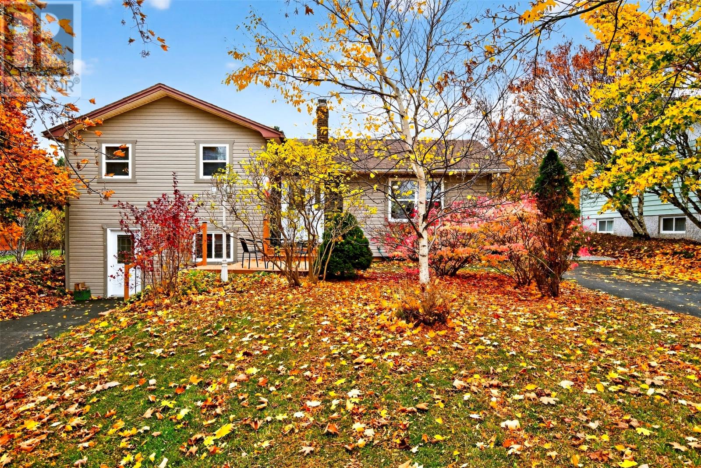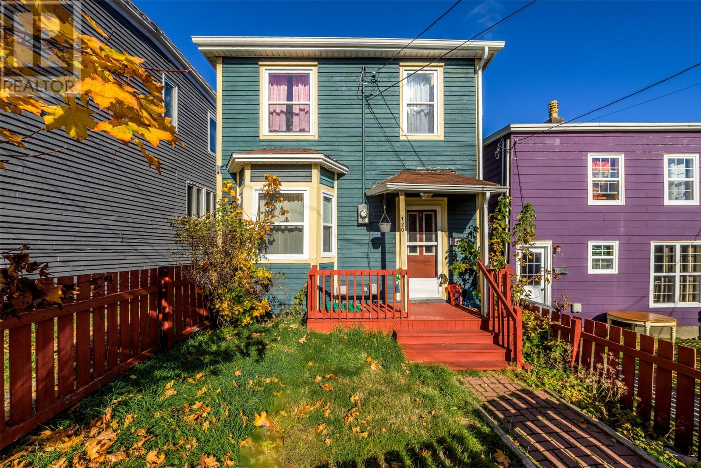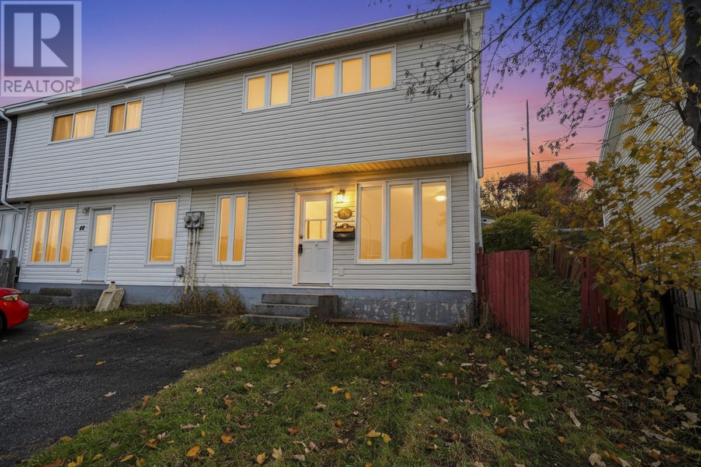- Houseful
- NL
- St. John's
- Little Canada
- 13 Calgary St
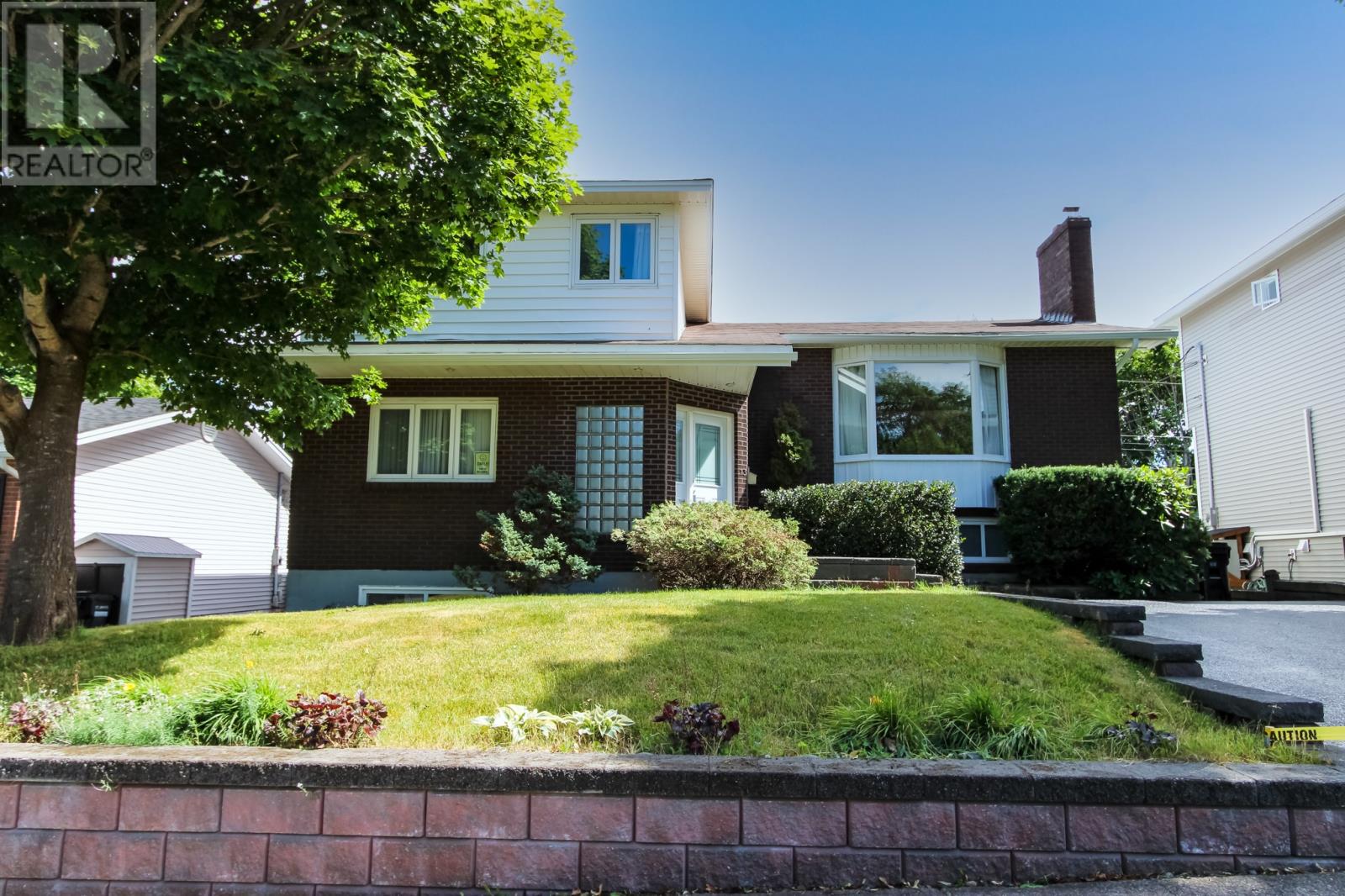
13 Calgary St
13 Calgary St
Highlights
Description
- Home value ($/Sqft)$125/Sqft
- Time on Houseful41 days
- Property typeSingle family
- Neighbourhood
- Year built1982
- Mortgage payment
Welcome to this gracious, executive home in the prime east end location of St. John’s. This spacious, and renovated property over the years, gives the home a timeless vibe. It will entice those of you who love to entertain and host large parties. The property is located in a safe, well maintained, family-oriented neighbourhood. It offers the space and capability to work from home if so desired. This multilevel home also allows privacy to family members when needed. The main floor, with beautiful hard wood floors, offers a large bedroom, full bathroom and a walk-in closet, ideal for elderly parents and/or guests. An extra-large kitchen filled with plenty of natural light is a charming feature of this home. It overlooks the backyard & the additional green space where young children can enjoy outdoor activities in a safe environment. Imagine putting your own personal stamp on this lovely, move-in-ready property, All of this is nestled on a mature side street that gives you access to anywhere you need to be in St. John’s within minutes, including the outer ring road. This property is the dream home you have been awaiting! Why not take the next step to make it yours? (id:63267)
Home overview
- Heat source Electric, wood
- Heat type Mini-split
- Sewer/ septic Municipal sewage system
- # total stories 1
- # full baths 4
- # total bathrooms 4.0
- # of above grade bedrooms 4
- Flooring Carpeted, ceramic tile, hardwood
- Lot desc Landscaped
- Lot size (acres) 0.0
- Building size 4491
- Listing # 1290741
- Property sub type Single family residence
- Status Active
- Other 9.1m X NaNm
Level: 2nd - Bedroom 11.2m X 8.7m
Level: 2nd - Bathroom (# of pieces - 1-6) 3 piece
Level: 2nd - Bedroom 11.8m X 13.1m
Level: 2nd - Primary bedroom 17.1m X 13.9m
Level: 2nd - Ensuite 4 piece
Level: 2nd - Games room 28.1m X 14.6m
Level: Basement - Other 11.6m X 12.11m
Level: Basement - Other 6m X 5.6m
Level: Basement - Laundry 9.9m X 5.1m
Level: Lower - Storage 5.2m X 7.3m
Level: Lower - Recreational room 21.9m X 14m
Level: Lower - Bathroom (# of pieces - 1-6) 4 piece
Level: Lower - Office 8.4m X 15.7m
Level: Lower - Living room 14.5m X 20.4m
Level: Main - Bathroom (# of pieces - 1-6) 4 piece
Level: Main - Dining room 13.8m X 10.11m
Level: Main - Other 6.9m X NaNm
Level: Main - Family room 16.5m X 25.9m
Level: Main - Bedroom 11.5m X 11.7m
Level: Main
- Listing source url Https://www.realtor.ca/real-estate/28895704/13-calgary-street-st-johns
- Listing type identifier Idx

$-1,493
/ Month

