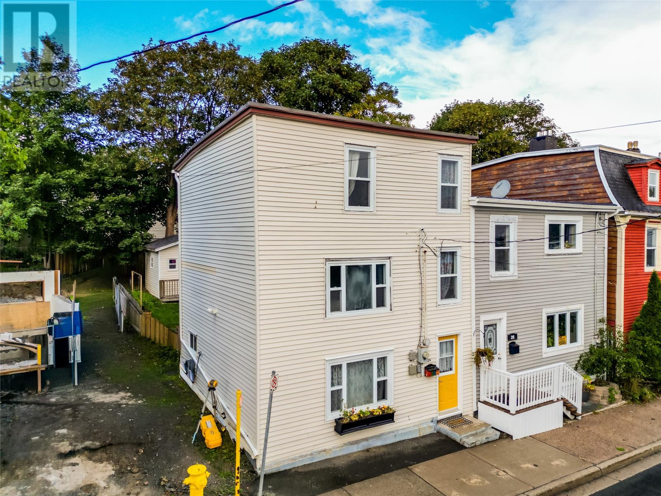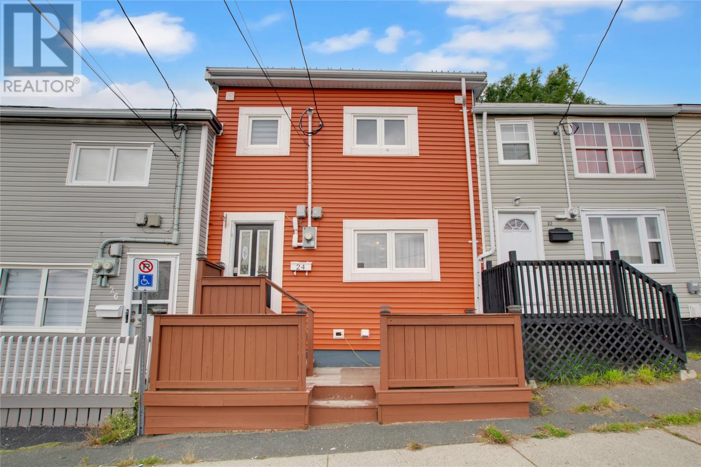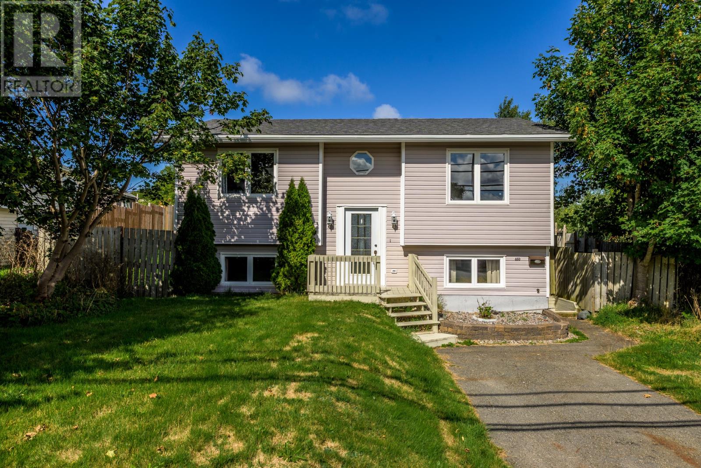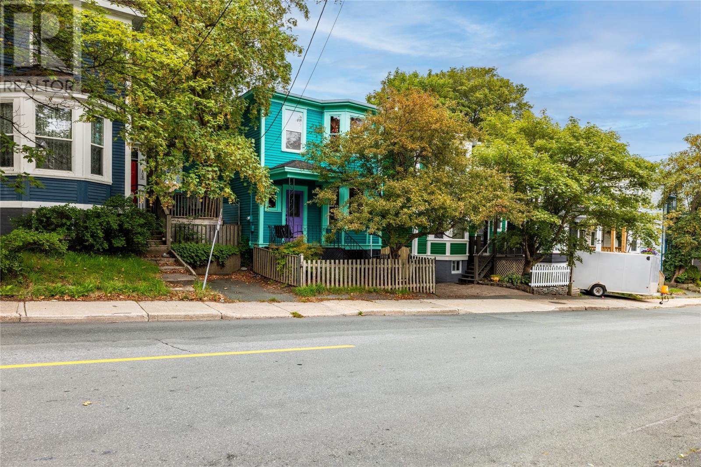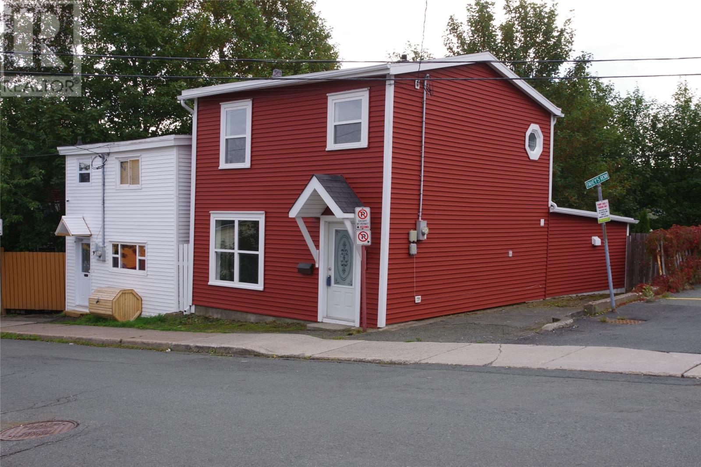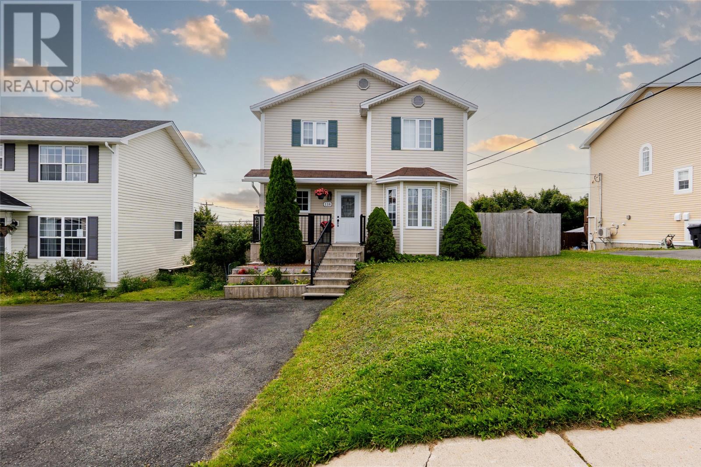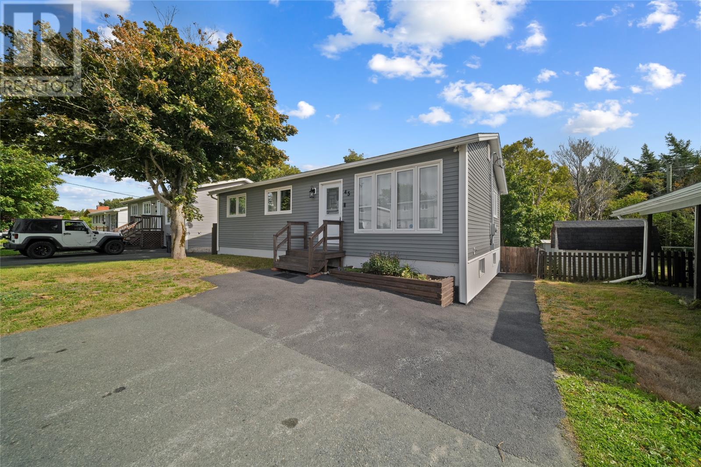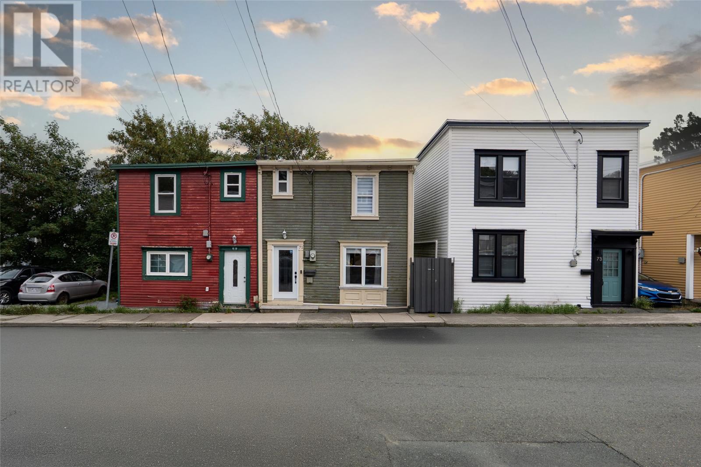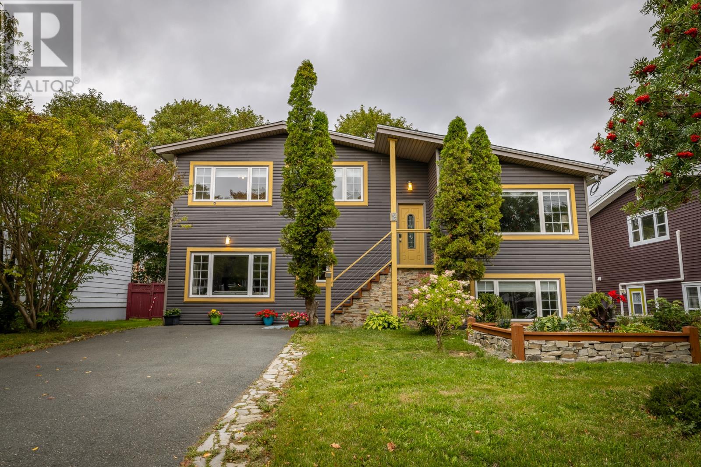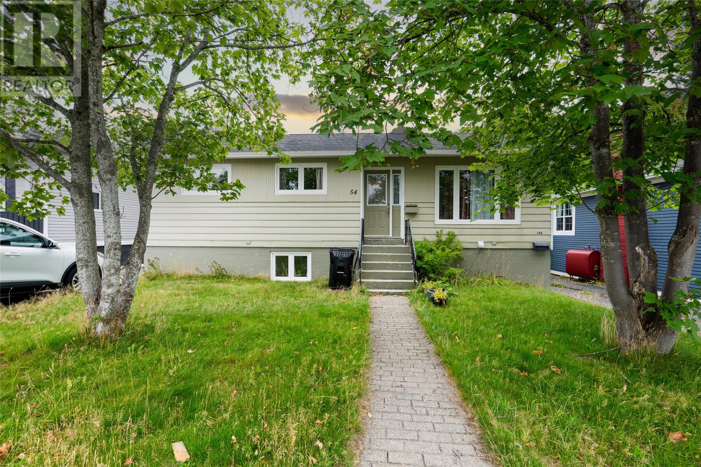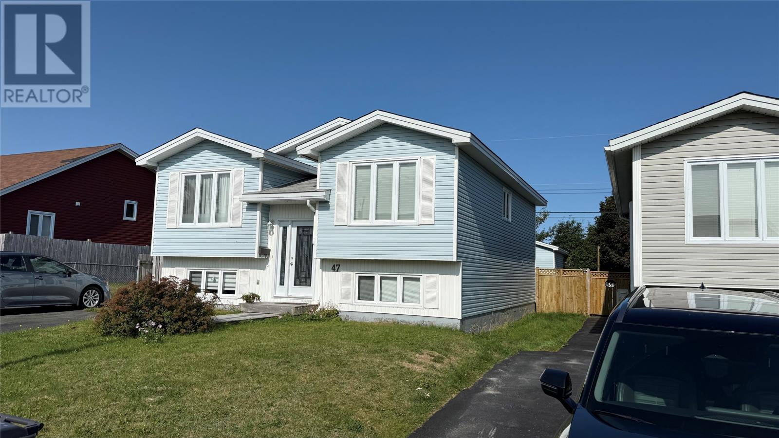- Houseful
- NL
- St. John's
- Cowan Heights
- 13 Gander Cres
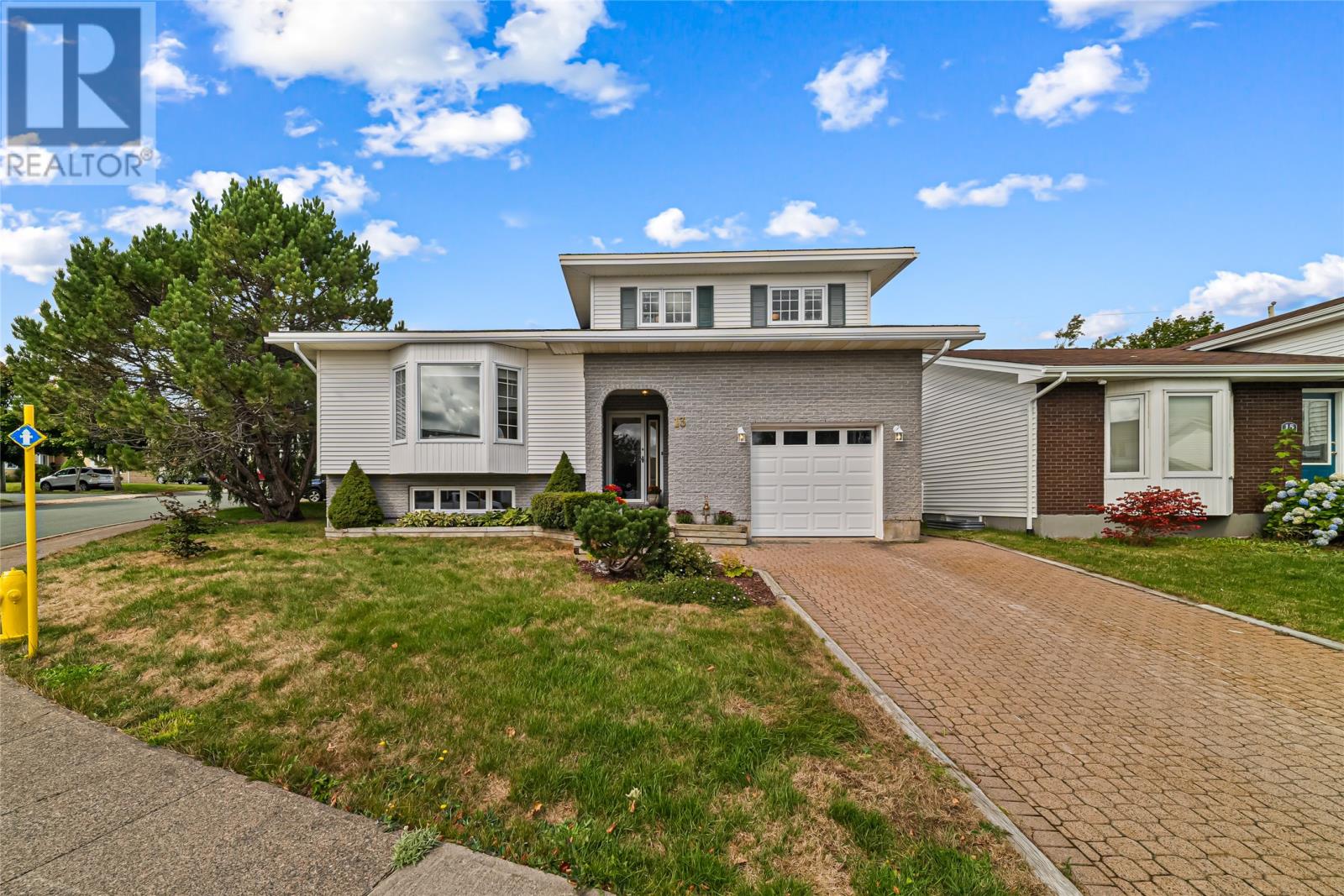
Highlights
Description
- Home value ($/Sqft)$181/Sqft
- Time on Housefulnew 9 hours
- Property typeSingle family
- Neighbourhood
- Year built1987
- Garage spaces1
- Mortgage payment
Welcome to 13 Gander Crescent in Cowan Heights, one of the west end’s most desired and family-friendly neighbourhoods. If you’ve been searching for a home “with character” that also offers everyday practicality and peace of mind, this is the one. Substantially and lovingly renovated in the past 12 months, this R2000 home is move-in ready and exceptionally energy efficient. What’s R2000? It’s a designation for homes built to exceed code with advanced insulation, ventilation, and efficiency. The result here: average monthly power costs of $245 — outstanding for a home of this size and a rare find. WOW! Comfort is maximized with a dual-head mini-split heat pump system and a brand-new propane fireplace. Propane lines are also set up for a BBQ and firepit, so you’ll never run out mid-gathering again. Inside, the multi-level layout offers 3 bedrooms, 3 full bathrooms, and a refreshing break from “cookie-cutter” design. There’s space and charm for every part of family life: watch little ones from the kitchen while they play in the living room, host gatherings in the formal dining room, curl up with a book in the breezy front room, or spread out in the spacious rec room ideal for whatever hobbies you can dream of! Thoughtful updates are everywhere — from baseboards, switches, and heaters to door handles and thermostats — giving the home a fresh, modern feel. Elevated touches like new quartz kitchen countertops add a note of luxury to daily living. Practicality continues outdoors with a single attached garage with handy side-porch, two driveways (including a side double with rear yard access), wired shed, and a fenced backyard with ground-level patio and level lawn, perfect for children and pets alike. There’s so much to love about this home — book your viewing today and make it yours. As per the Seller’s Directive, there will be no conveyance of offers prior to 11:45am on Tuesday, September 23, 2025 and offers are to remain open until 4:45pm on the same day. (id:63267)
Home overview
- Heat source Electric, propane
- Heat type Baseboard heaters, mini-split
- Sewer/ septic Municipal sewage system
- # total stories 1
- Fencing Fence
- # garage spaces 1
- Has garage (y/n) Yes
- # full baths 3
- # total bathrooms 3.0
- # of above grade bedrooms 3
- Flooring Hardwood, mixed flooring
- Directions 2083279
- Lot desc Landscaped
- Lot size (acres) 0.0
- Building size 2213
- Listing # 1289983
- Property sub type Single family residence
- Status Active
- Living room 5.893m X 4.064m
Level: 2nd - Kitchen 2.642m X 3.378m
Level: 2nd - Dining room 3.327m X 3.2m
Level: 2nd - Dining nook 3.937m X 2.565m
Level: 2nd - Bathroom (# of pieces - 1-6) 2.134m X 2.845m
Level: 3rd - Bedroom 2.388m X 3.251m
Level: 3rd - Primary bedroom 3.658m X 5.842m
Level: 3rd - Bedroom 3.378m X 3.226m
Level: 3rd - Recreational room 5.74m X 6.96m
Level: Basement - Laundry 2.21m X 3.2m
Level: Basement - Bathroom (# of pieces - 1-6) 1.6m X 1.626m
Level: Basement - Family room 5.944m X 4.039m
Level: Main - Bathroom (# of pieces - 1-6) 2.642m X 1.676m
Level: Main - Foyer 1.727m X 2.083m
Level: Main
- Listing source url Https://www.realtor.ca/real-estate/28879875/13-gander-crescent-st-johns
- Listing type identifier Idx

$-1,067
/ Month

