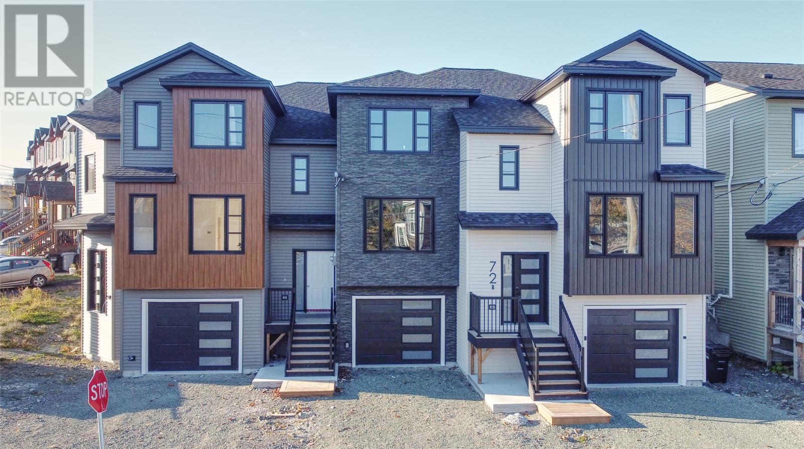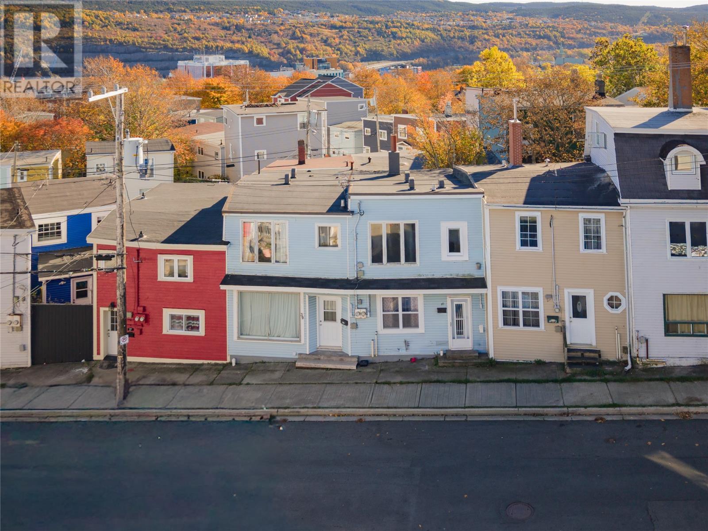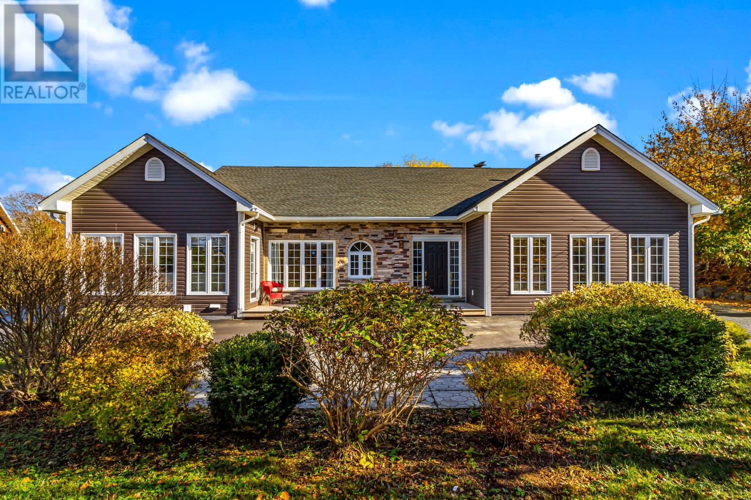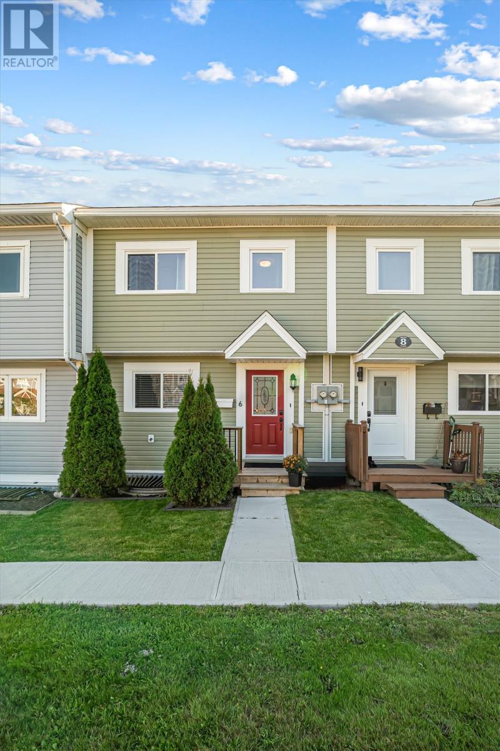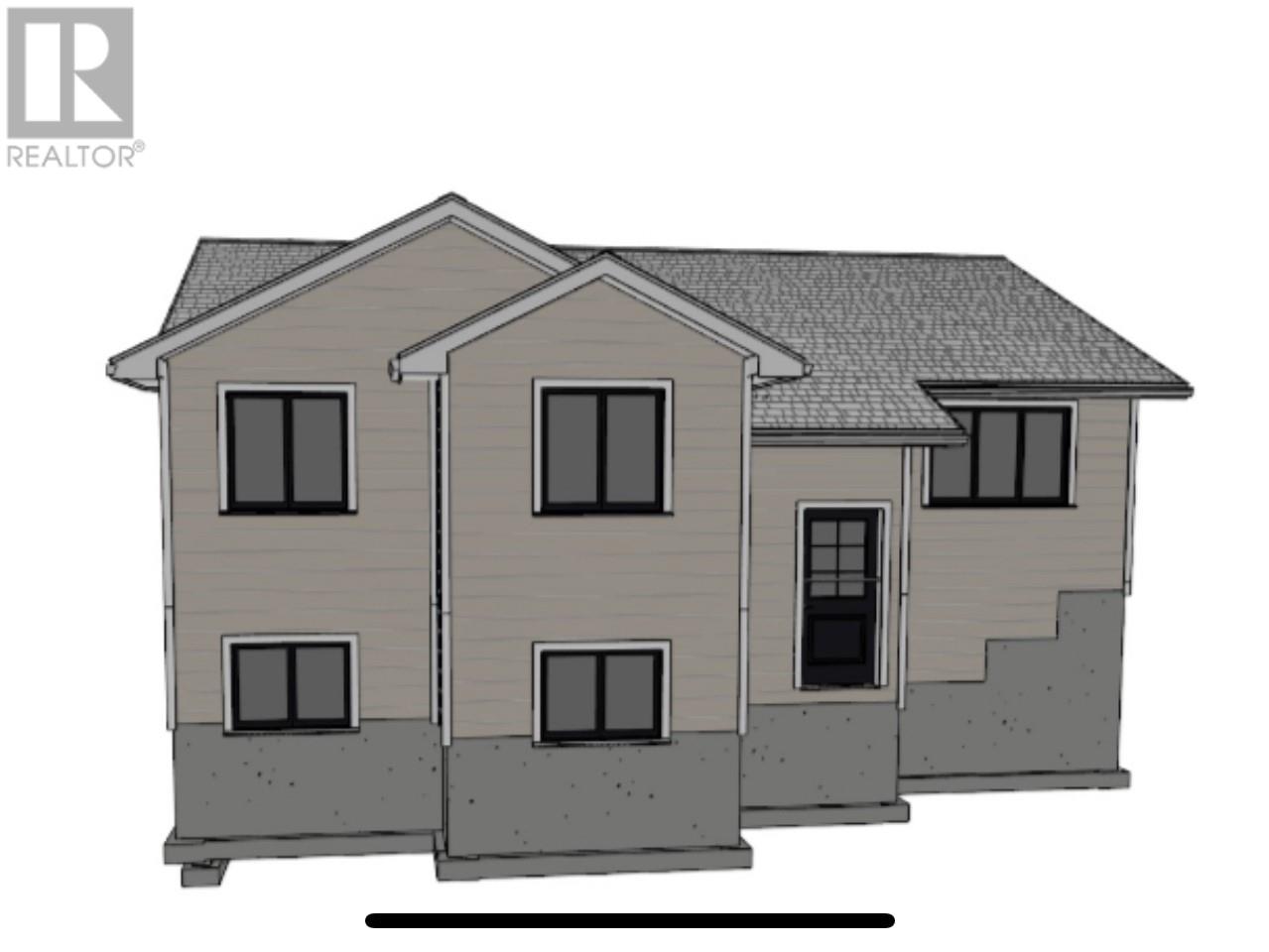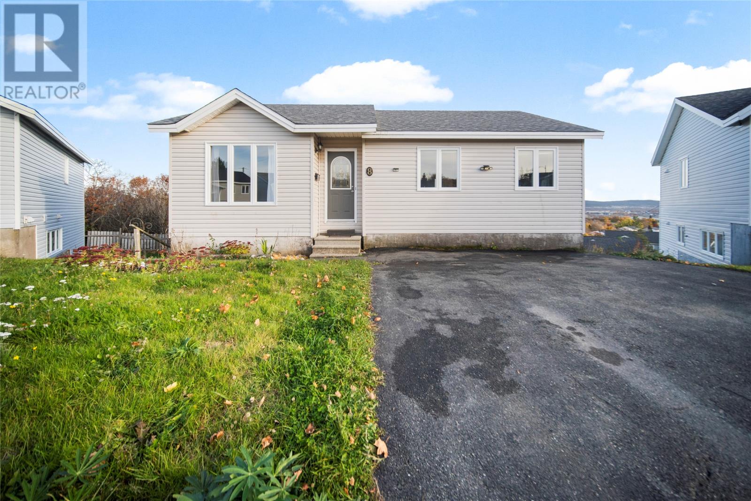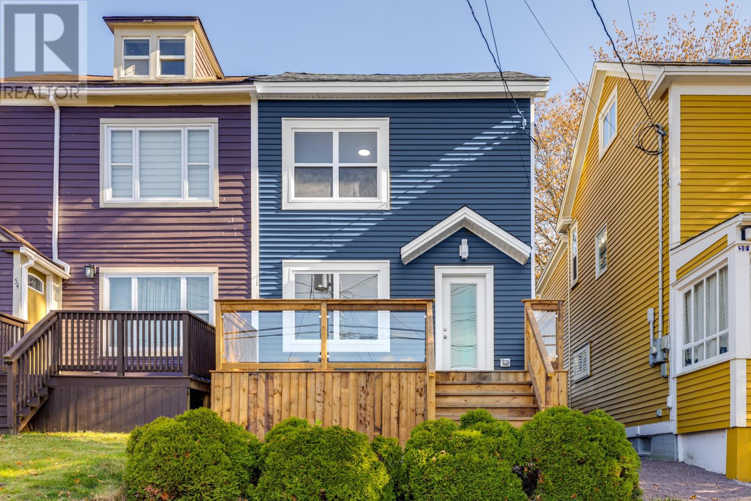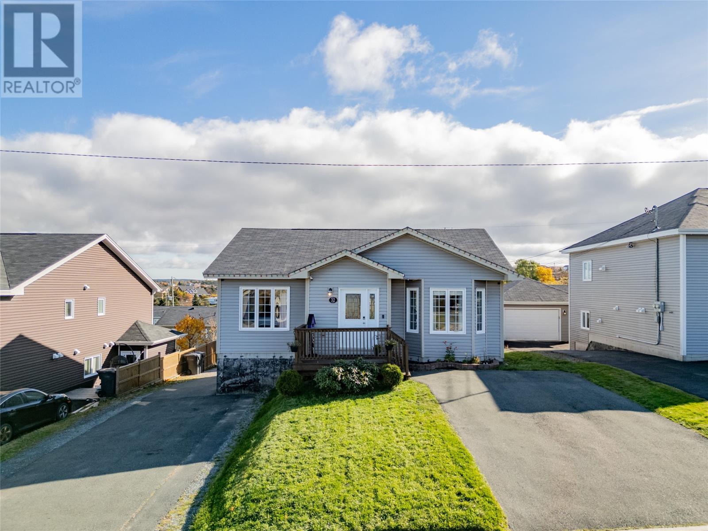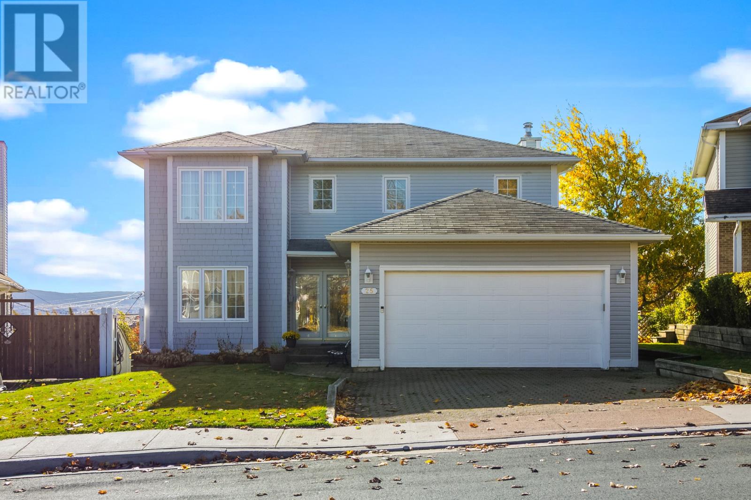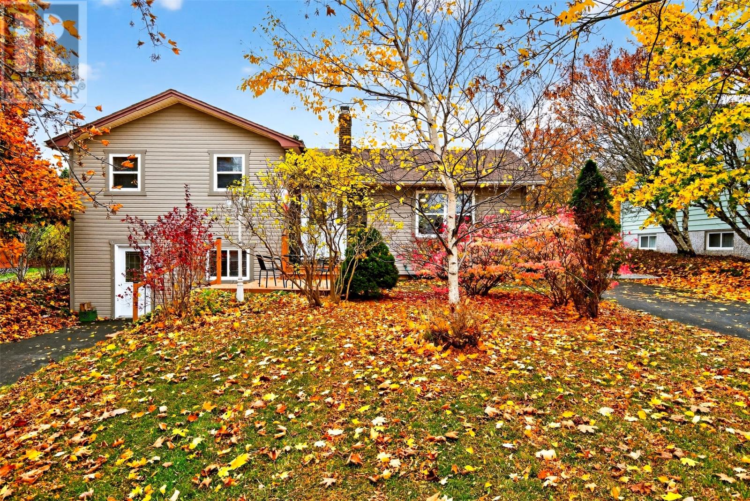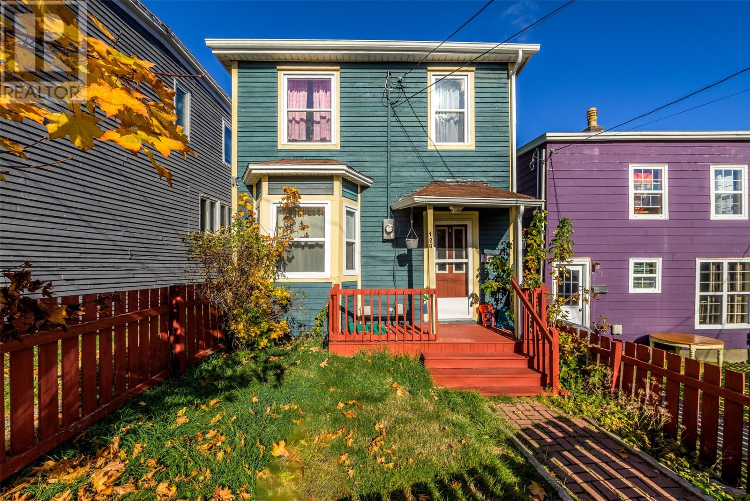- Houseful
- NL
- St John's
- Old West End
- 143 Pleasant St
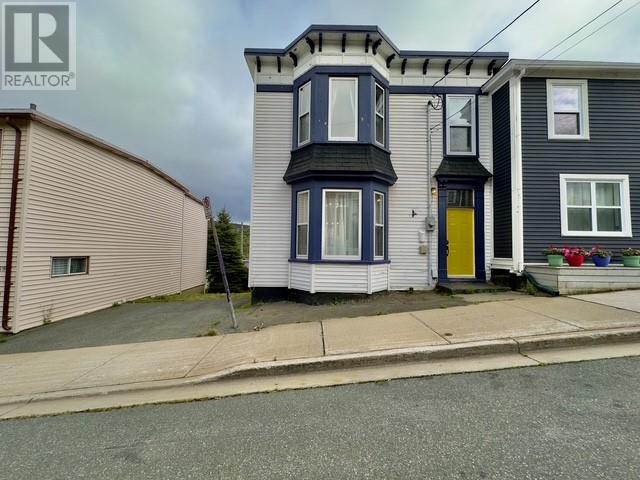
Highlights
Description
- Home value ($/Sqft)$168/Sqft
- Time on Houseful46 days
- Property typeSingle family
- Style2 level
- Neighbourhood
- Year built1900
- Mortgage payment
REALLY BETTER QUALITY IS NOW BEING OFFERED IN THE DOWNTOWN WITH TWO OFF STREET PARKING SPACES. FEATURES INCLUDE NEW KITCHEN WITH ISLAND,OPEN CONCEPT LIVING,MAIN FLOOR FAMILY ROOM,2 PC BATH ,MAIN FLOOR LAUNDRY,ELECTRIC FURNACE ,200 AMP SERVICE AND FULL OPEN BASEMENT WIH GAREN ACCESS. UPPER LEVEL HAS THREE BEDROOM ,FULL BATH AND TWO STORAGE SPACES WITH OPTIONS FOR A SECOND FULL BATHROOM.THE REAR DECK OVERLOOKS GAREN WITH VIEWS TOWARDS THE HARBOUR AND SURROUNDING HILL SIDES. NOTE THE PARKING AREA ALSO MEETS CITY ZONING FOR AN INFILL DEVELOPMENT OR AN EXTENSION TO PRESENT HOUSE FOR A GARAGE AND ADDITIONAL LIVING SPACE.APT!!!!!!!! PCDS INCLUDE RECENT LIST OF UPGRADES,RECENT SURVEY AND RPR PLUS FLOOR PLAN FOR EACH FLOOR BOOK ALL VIEWING ON BROKER BAY WITH AUTO REPLY (id:63267)
Home overview
- Heat source Electric
- Heat type Hot water radiator heat
- Sewer/ septic Municipal sewage system
- # total stories 2
- # full baths 1
- # half baths 1
- # total bathrooms 2.0
- # of above grade bedrooms 3
- Flooring Hardwood, mixed flooring
- Lot desc Partially landscaped
- Lot size (acres) 0.0
- Building size 2790
- Listing # 1289825
- Property sub type Single family residence
- Status Active
- Storage 9.7m X 6m
Level: 2nd - Primary bedroom 16m X 13.2m
Level: 2nd - Office 12m X 7m
Level: 2nd - Bedroom 13.3m X 9m
Level: 2nd - Bedroom 13m X 9m
Level: 2nd - Storage 25m X 12m
Level: Basement - Storage 26m X 21m
Level: Basement - Bathroom (# of pieces - 1-6) 2 PC
Level: Main - Living room / dining room 16m X 15m
Level: Main - Kitchen 15m X 13.1m
Level: Main - Family room 12m X 11m
Level: Main - Laundry 6m X 4m
Level: Main - Other 22m X 6.7m
Level: Main
- Listing source url Https://www.realtor.ca/real-estate/28875243/143-pleasant-street-st-johns
- Listing type identifier Idx

$-1,253
/ Month

