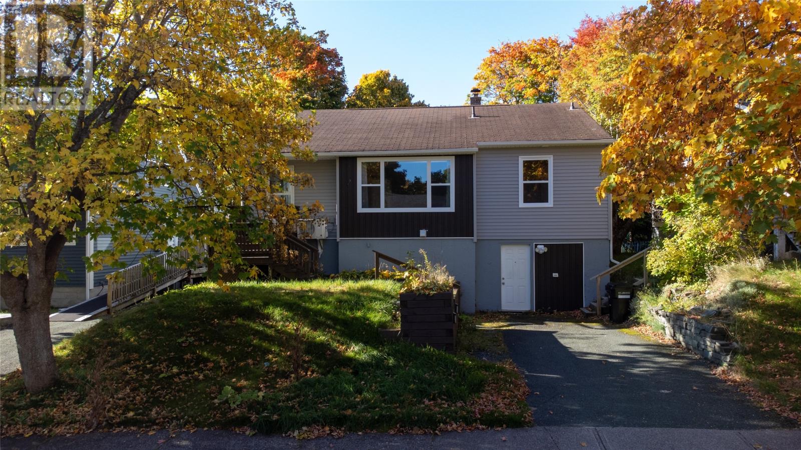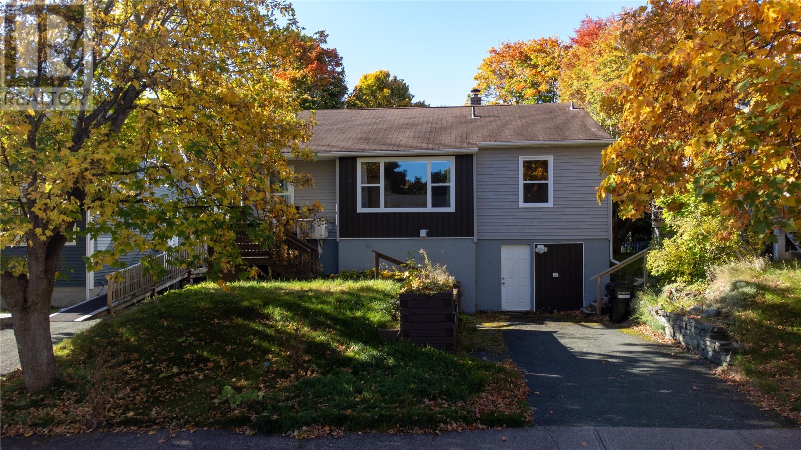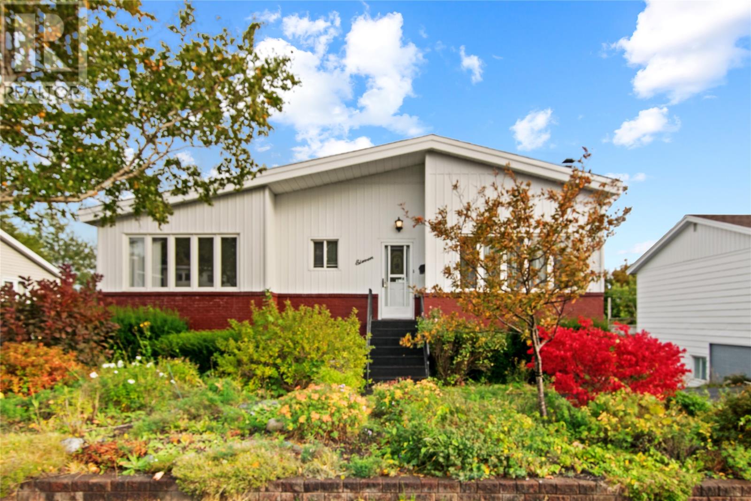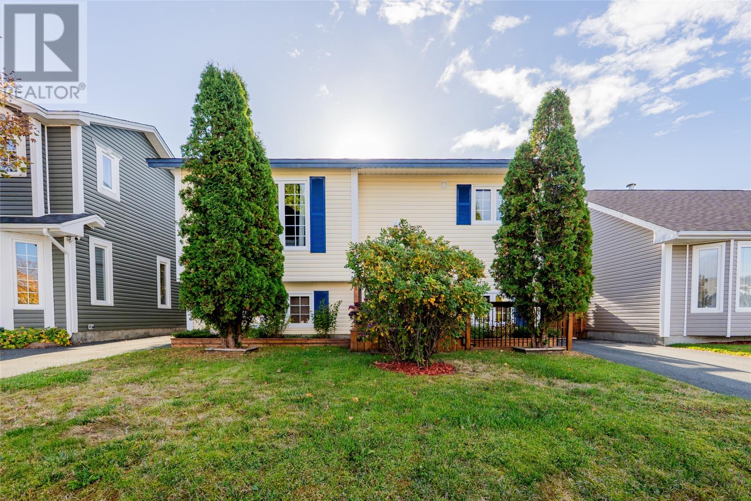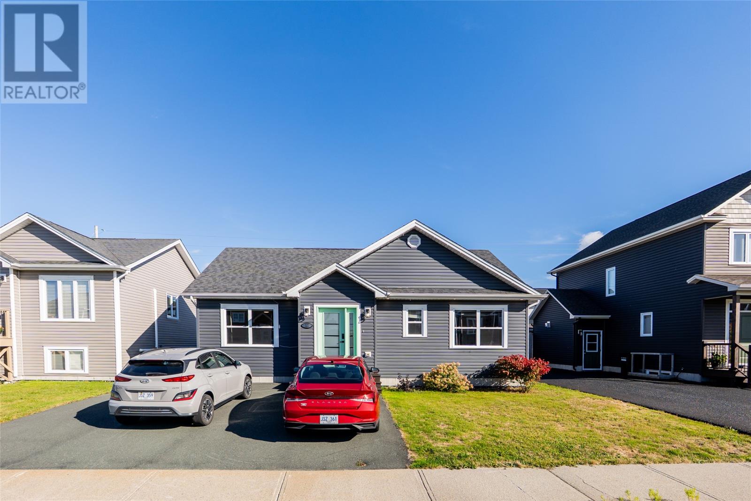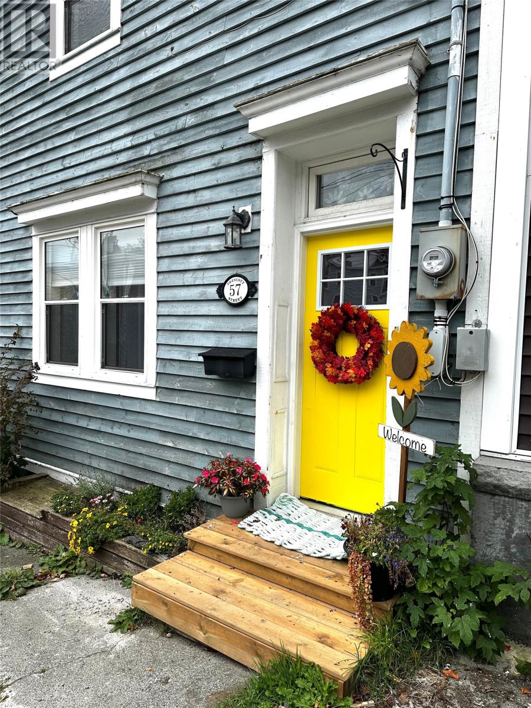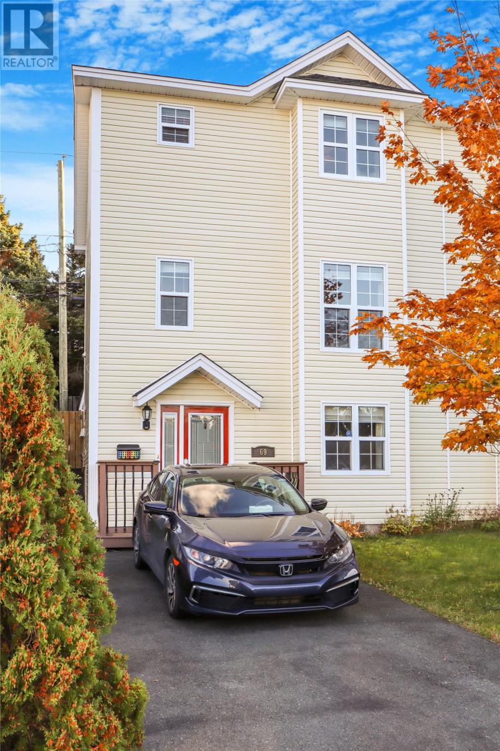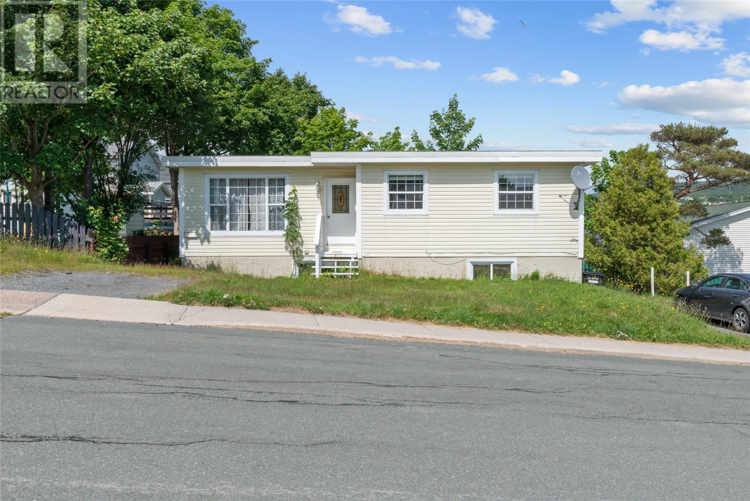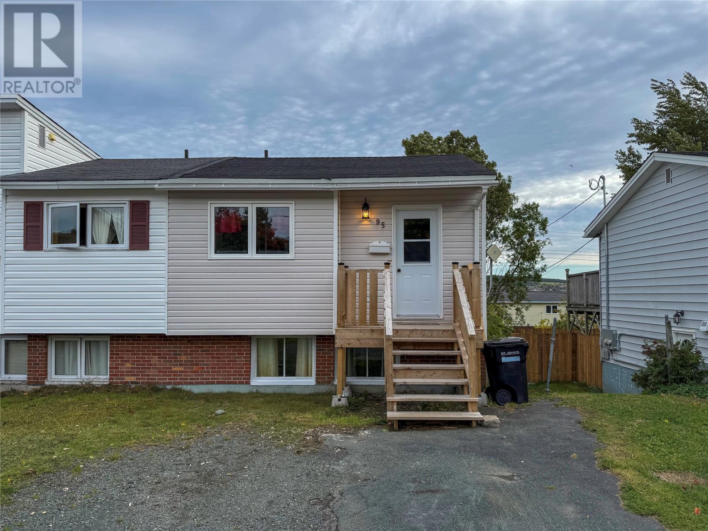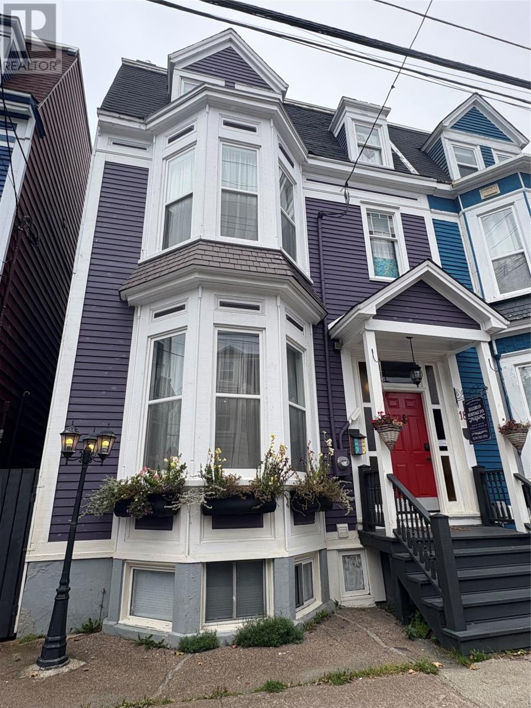- Houseful
- NL
- St. John's
- Cowan Heights
- 144 Canada Dr
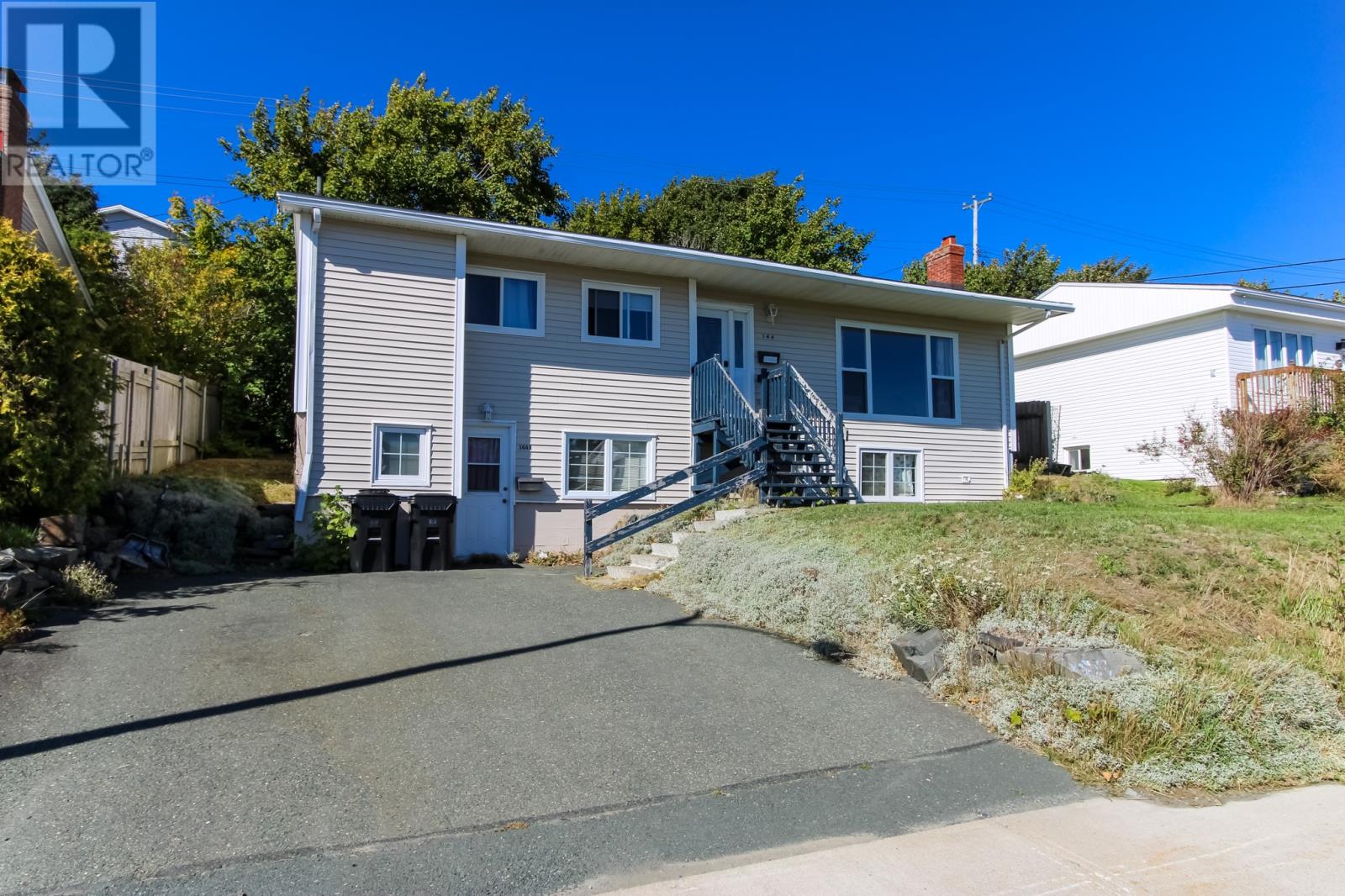
Highlights
Description
- Home value ($/Sqft)$166/Sqft
- Time on Houseful16 days
- Property typeSingle family
- StyleBungalow
- Neighbourhood
- Year built1964
- Mortgage payment
Fantastic Investment or Starter Home Opportunity – 2-Apartment Property Near All Amenities!!! Welcome to this charming and versatile 2-apartment home, perfectly located just minutes from the Village mall, banks, top-rated schools, and major grocery stores. Whether you're a first-time home buyer looking to live in one unit and rent out the other, or an investor seeking reliable rental income, this property offers the ideal setup. Each apartment is spacious and well-maintained, featuring separate entrances for privacy and convenience. With strong rental potential and a prime location in a sought-after neighborhood, this property won’t last long! Don’t miss out on this great opportunity to own a multi-unit home in a high-demand area. Schedule your viewing today! Seller’s direction: offers to be submitted by 1:30PM on Saturday, October 4 2025 (id:63267)
Home overview
- Heat source Electric, oil
- Sewer/ septic Municipal sewage system
- # total stories 1
- Fencing Partially fenced
- # full baths 2
- # total bathrooms 2.0
- # of above grade bedrooms 5
- Flooring Mixed flooring
- Lot desc Landscaped
- Lot size (acres) 0.0
- Building size 2112
- Listing # 1290996
- Property sub type Single family residence
- Status Active
- Bathroom (# of pieces - 1-6) FULL
Level: Basement - Not known 10m X 10m
Level: Basement - Not known 11m X 8.6m
Level: Basement - Not known 10m X 8.6m
Level: Basement - Not known 10m X 8m
Level: Basement - Bedroom 10m X 8m
Level: Main - Bedroom 11m X 10m
Level: Main - Living room / fireplace 21m X 11.5m
Level: Main - Bathroom (# of pieces - 1-6) 8m X 7.5m
Level: Main - Primary bedroom 14m X 11m
Level: Main - Kitchen 13m X 8m
Level: Main - Dining room 11.5m X 8m
Level: Main
- Listing source url Https://www.realtor.ca/real-estate/28924606/144-canada-drive-st-johns
- Listing type identifier Idx

$-933
/ Month

