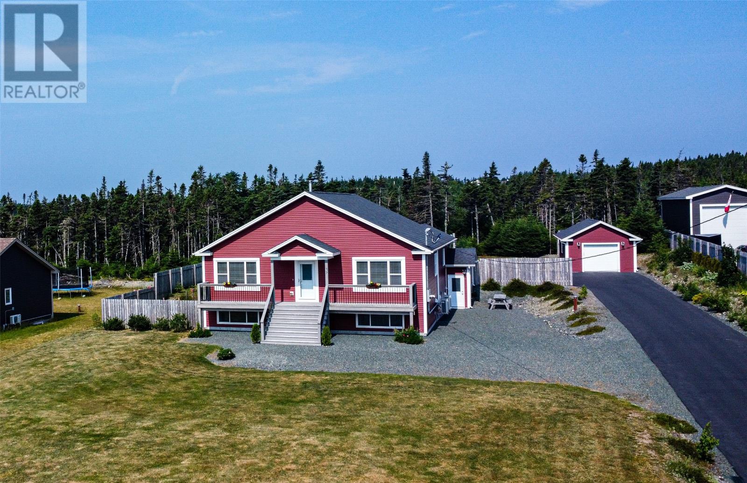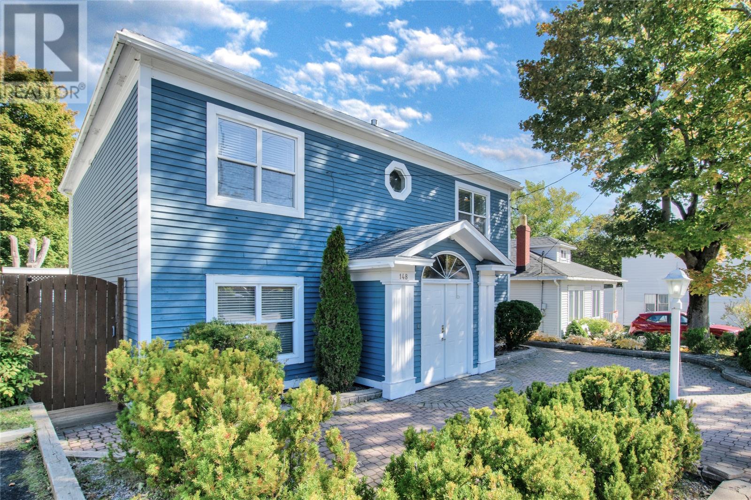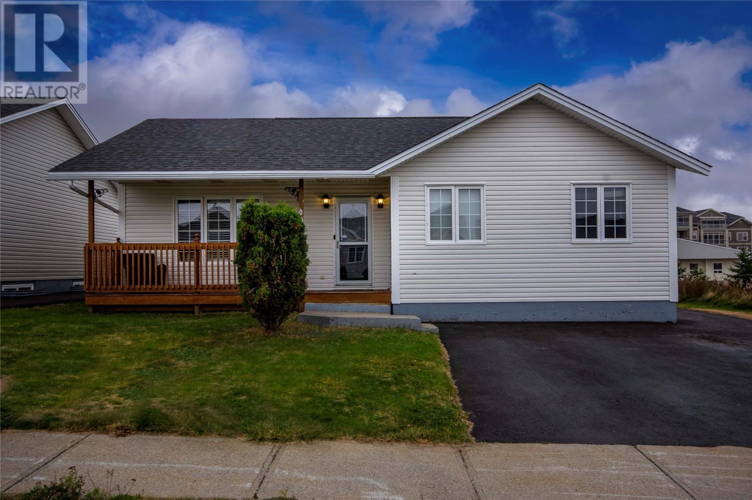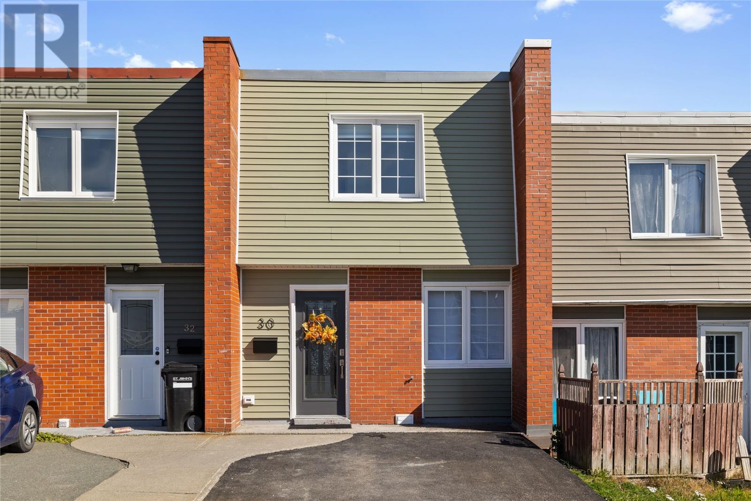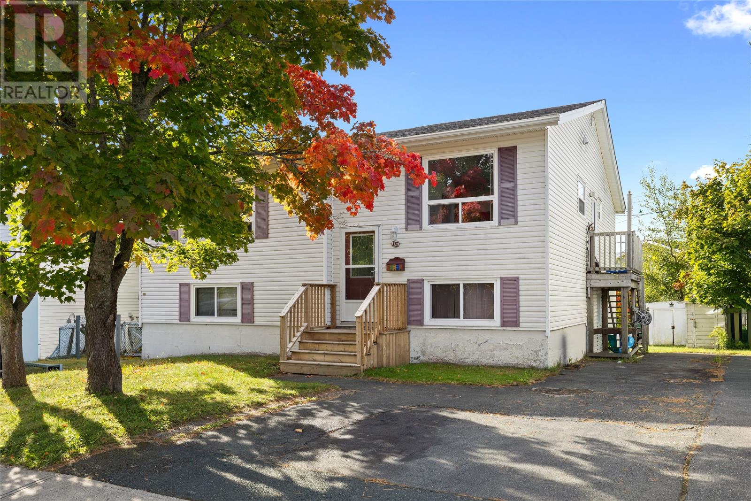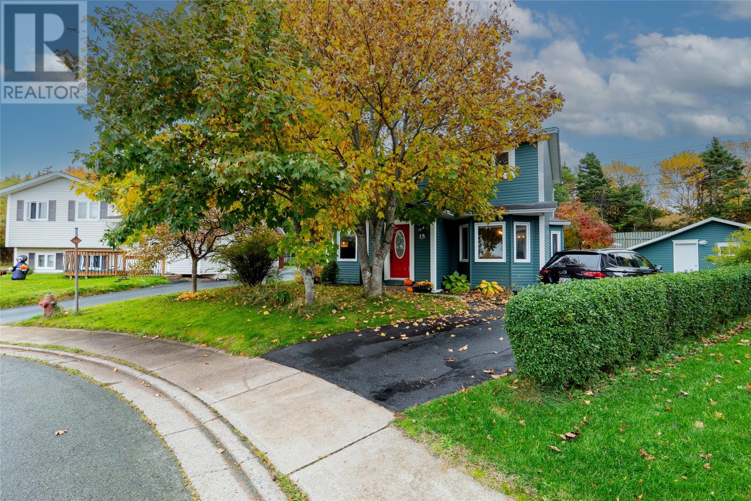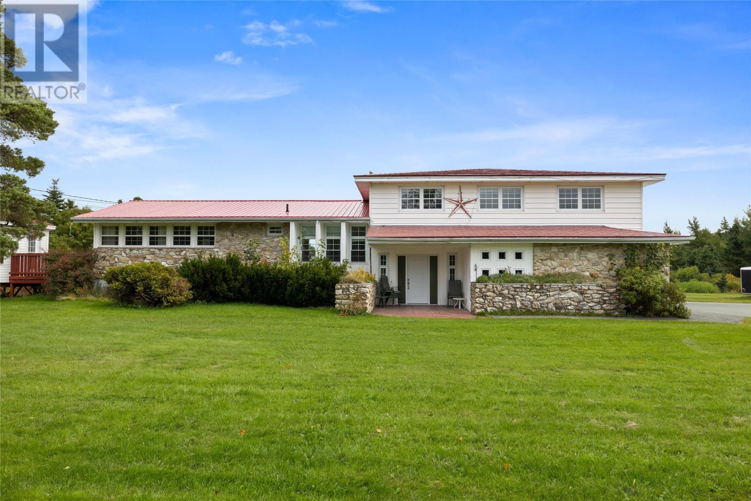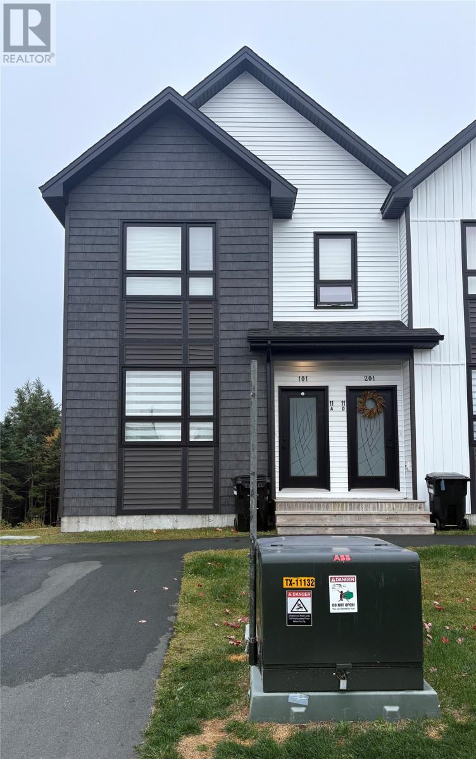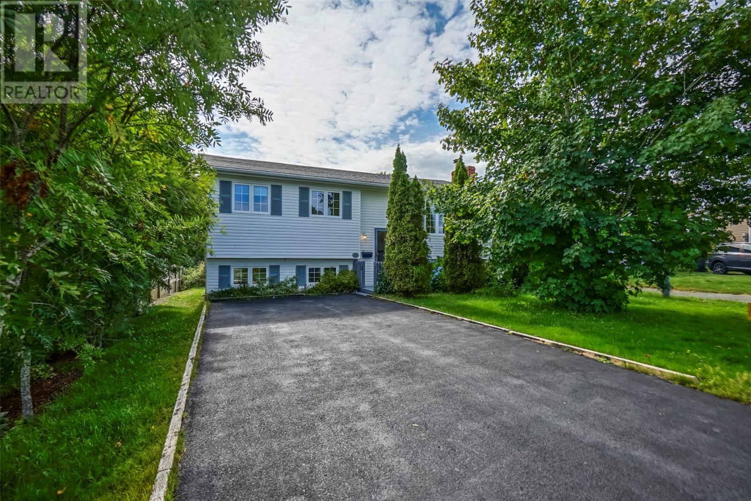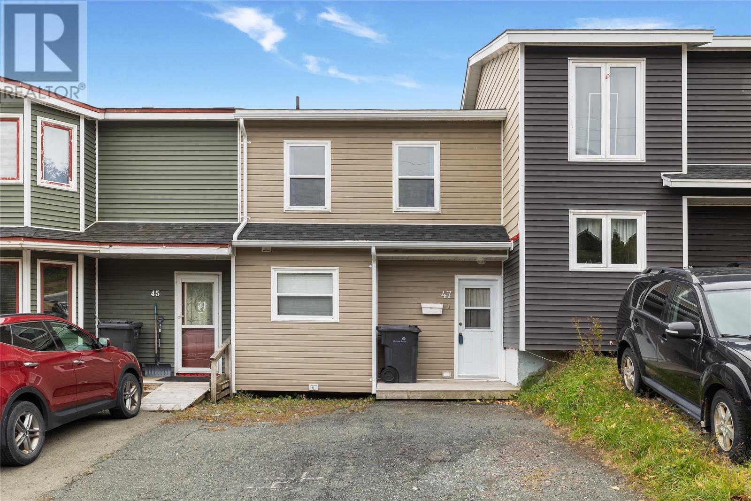- Houseful
- NL
- St. John's
- A1B
- 147 Groves Rd
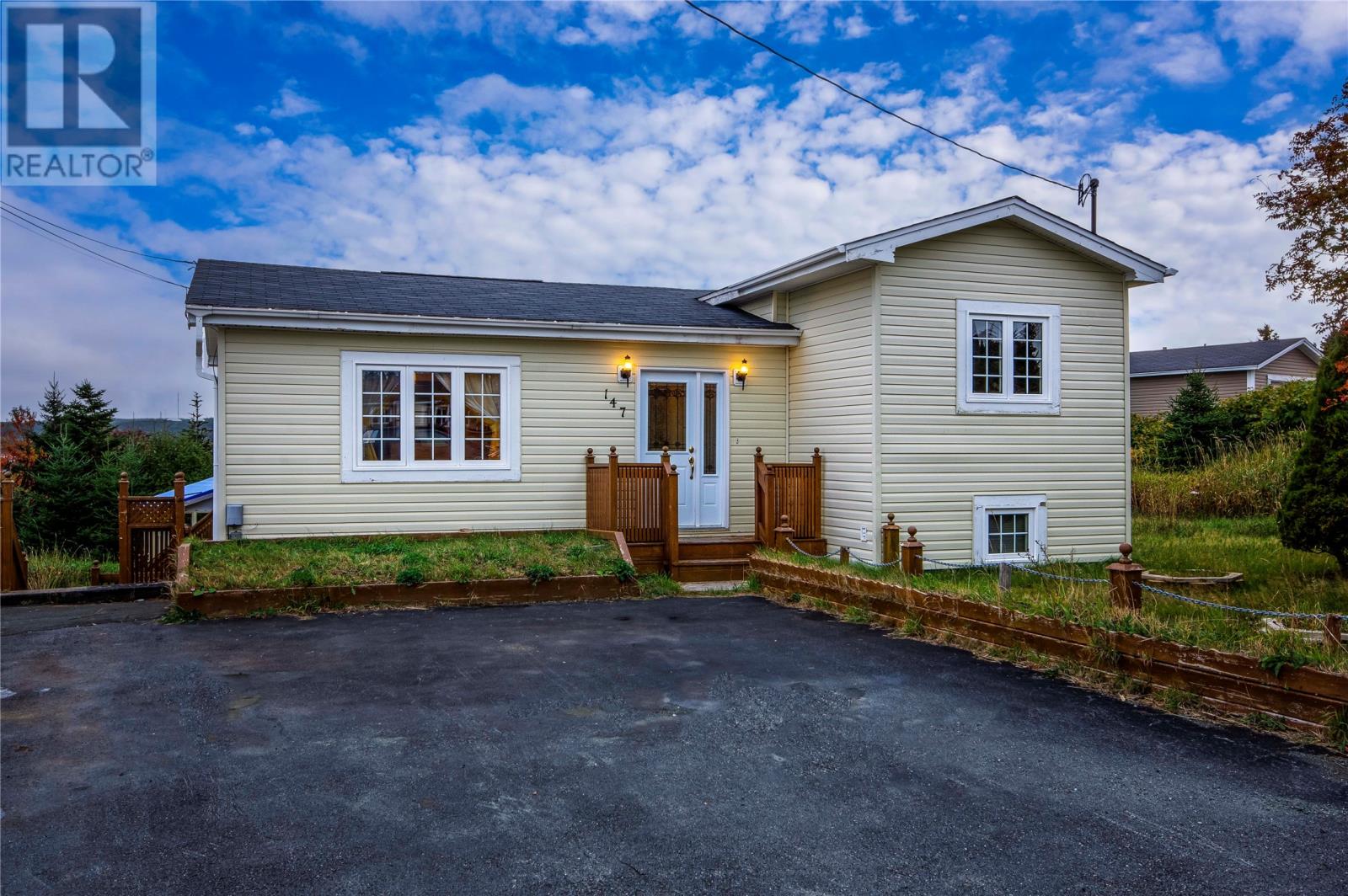
Highlights
Description
- Home value ($/Sqft)$193/Sqft
- Time on Housefulnew 8 hours
- Property typeSingle family
- Year built1970
- Mortgage payment
Welcome to 147 Grove’s Road, a fantastic opportunity full of potential in a desirable and developing area of St. John’s. Situated on an oversized, mature lot, the property offers the possibility of opening up rear views of the city with selective clearing. The home features a two-unit layout, including a 3-bedroom main floor and a 2-bedroom in-law apartment with its own kitchen and private entrance — opportunity for generating rental income, supporting a mortgage, or accommodating extended family. The property includes a large driveway with room for multiple vehicles, along with a 10' x 12' shed, 4' x 6' snowblower shed, 12' x 18' woodworking shed, and 10' x 10' greenhouse-style shed. With ongoing development and upgrades in the surrounding neighbourhood, this property presents a rare chance to add value and tailor a home to your vision. Whether you’re an investor or a small family looking to build equity and enjoy income potential, 147 Grove’s Road is full of promise and opportunity. (id:63267)
Home overview
- Heat source Electric
- Heat type Baseboard heaters
- Sewer/ septic Septic tank
- # total stories 1
- # full baths 2
- # total bathrooms 2.0
- # of above grade bedrooms 5
- Flooring Carpeted, laminate
- Lot size (acres) 0.0
- Building size 1240
- Listing # 1291610
- Property sub type Single family residence
- Status Active
- Bathroom (# of pieces - 1-6) 1.219m X 3.353m
Level: Basement - Bedroom 2.896m X 3.048m
Level: Basement - Living room 3.2m X 3.962m
Level: Basement - Kitchen 2.591m X 3.353m
Level: Basement - Utility 3.353m X 3.658m
Level: Basement - Bedroom 2.743m X 3.353m
Level: Basement - Living room 3.658m X 4.42m
Level: Main - Bathroom (# of pieces - 1-6) 1.524m X 2.438m
Level: Main - Bedroom 2.134m X 3.048m
Level: Main - Bedroom 2.896m X 3.505m
Level: Main - Porch 1.524m X 1.524m
Level: Main - Bedroom 2.134m X 3.658m
Level: Main - Kitchen 2.286m X 4.115m
Level: Main
- Listing source url Https://www.realtor.ca/real-estate/29010690/147-groves-road-st-johns
- Listing type identifier Idx

$-640
/ Month

