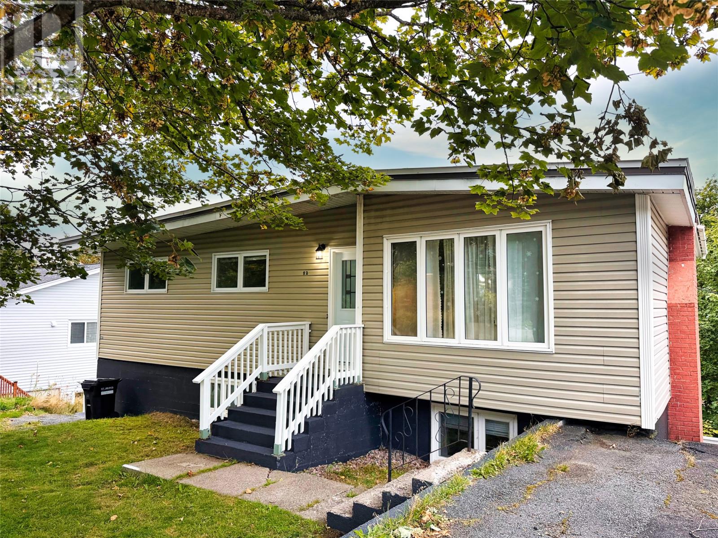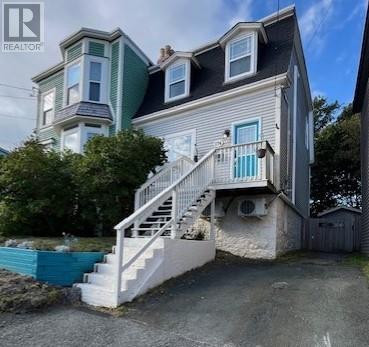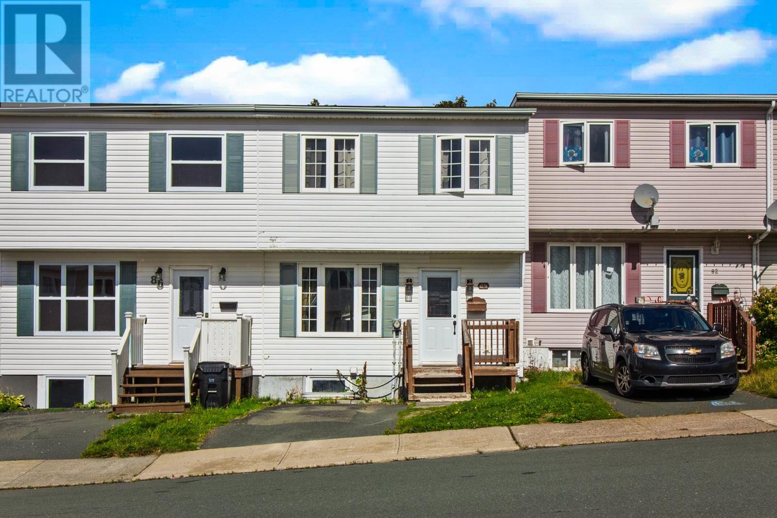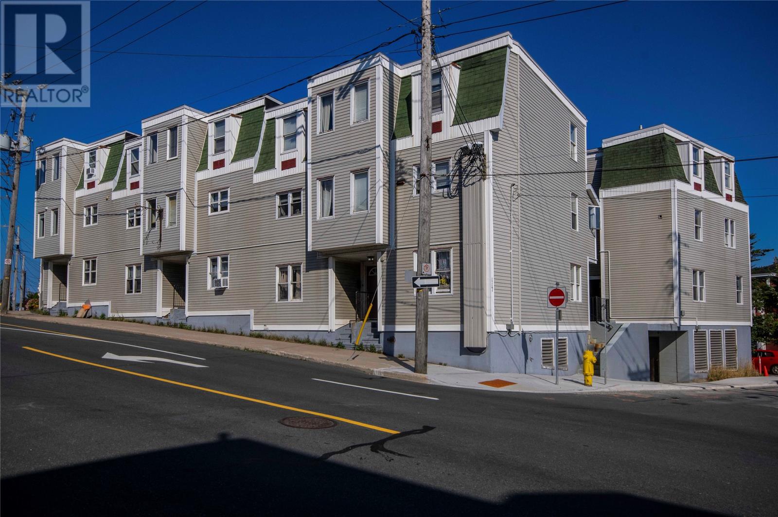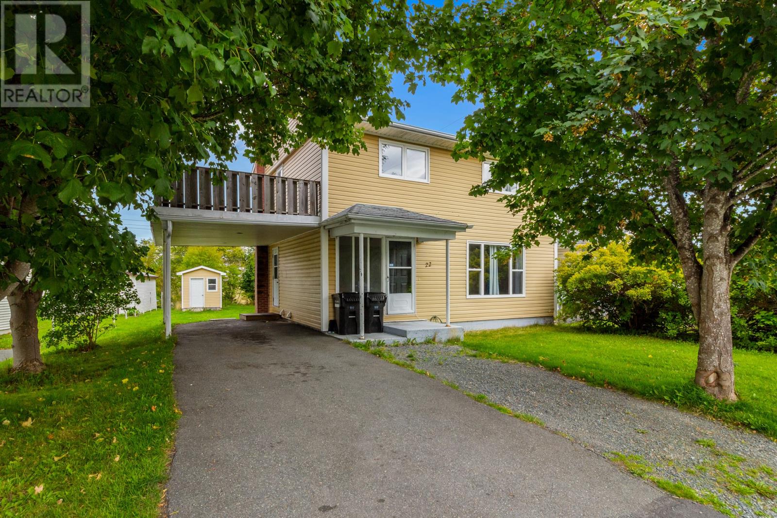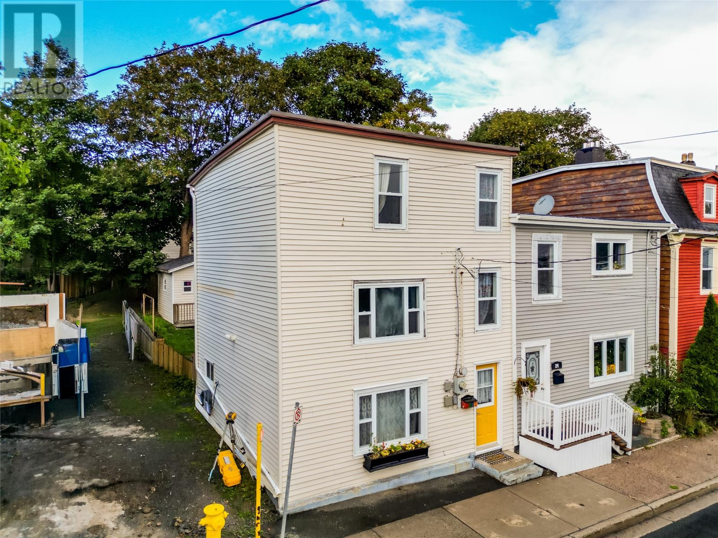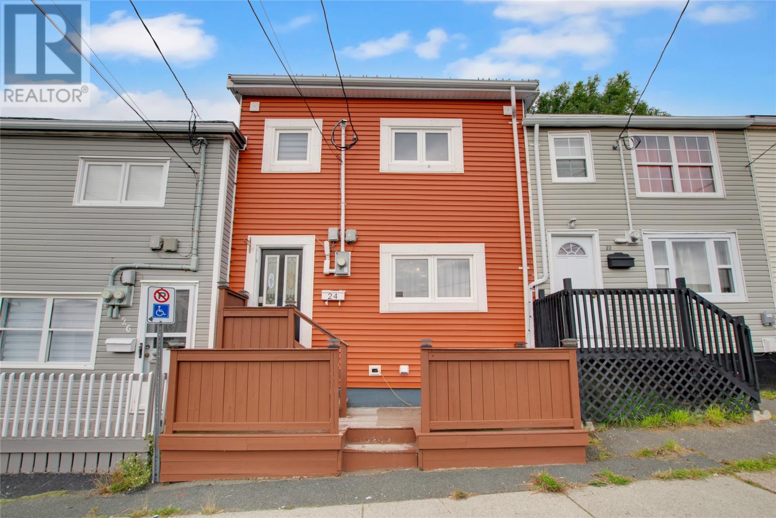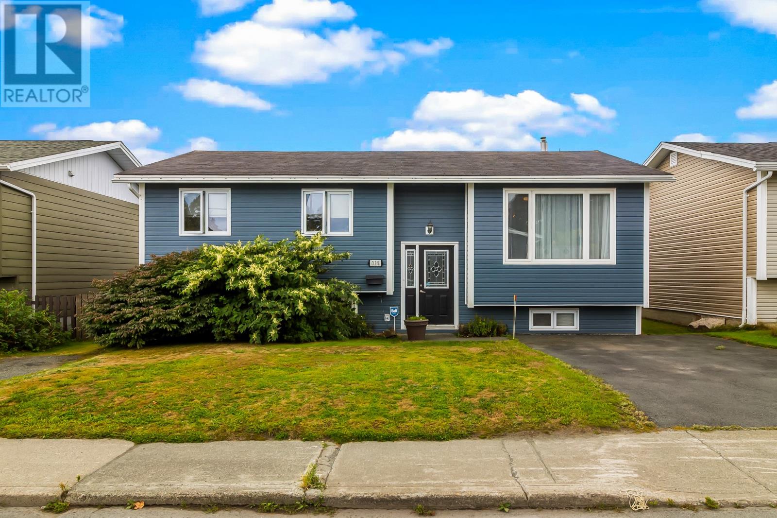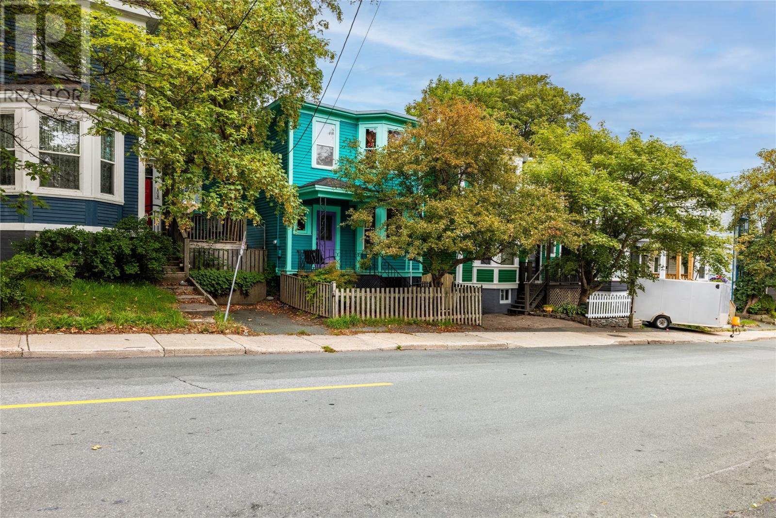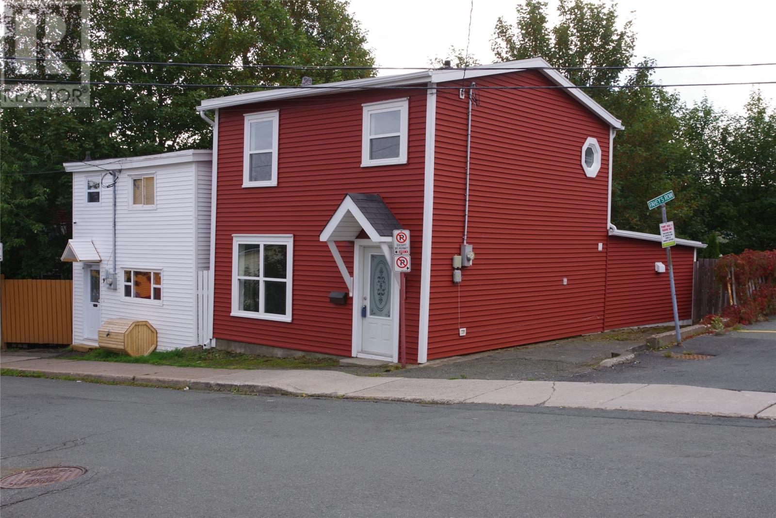- Houseful
- NL
- St. John's
- Fort William
- 15 Forest Rd
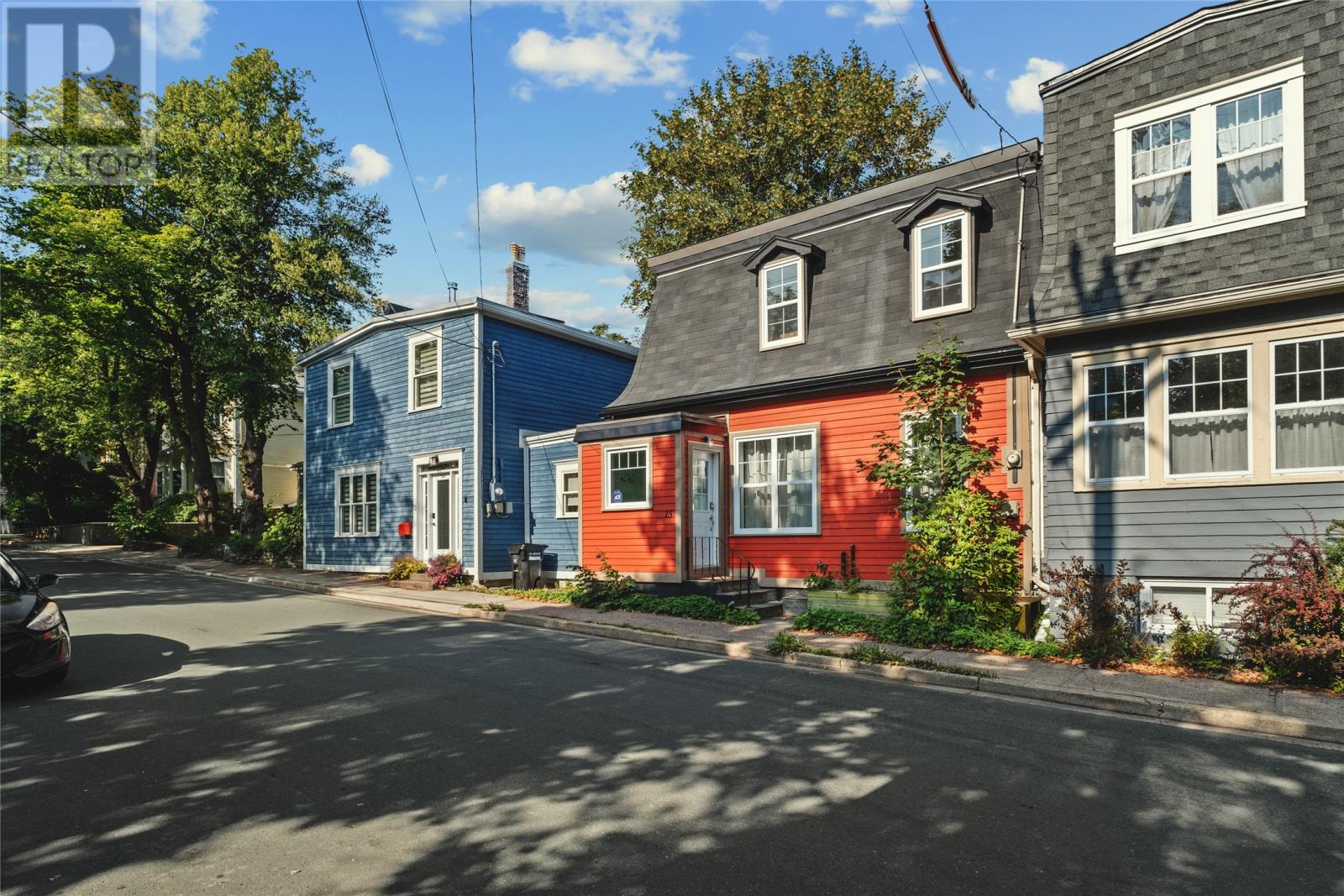
Highlights
Description
- Home value ($/Sqft)$205/Sqft
- Time on Housefulnew 2 days
- Property typeSingle family
- Style2 level
- Neighbourhood
- Year built1900
- Mortgage payment
This well-maintained character home is ideally located in the east end of St. John’s, just steps from the downtown core and the scenic Quidi Vidi Lake. The bright and inviting main floor features a spacious living room, adjoining dining room, family room, and kitchen, along with the convenience of a powder room and main-level laundry. Upstairs offers three generous bedrooms and the main family bathroom, providing ample space for a growing family or guests. Pride of ownership is evident throughout, with numerous upgrades completed in recent years, including a new electrical panel in 2015, a new roof and insulation in 2020, new windows and siding in 2024, and a renovated half bath on the main floor in 2025. Blending timeless charm with modern updates, this home presents a fantastic opportunity to live in a vibrant neighborhood close to trails, parks, and all the amenities of the city centre. Don't wait!! No conveyence of offers until Tuesday, September 23, 2025 @ 12:00 pm (noon) & left open for acceptance until 5:00pm the same day. (id:63267)
Home overview
- Heat source Electric, oil
- Sewer/ septic Municipal sewage system
- # total stories 2
- # full baths 1
- # half baths 1
- # total bathrooms 2.0
- # of above grade bedrooms 3
- Flooring Hardwood, mixed flooring
- Lot desc Landscaped
- Lot size (acres) 0.0
- Building size 1894
- Listing # 1290677
- Property sub type Single family residence
- Status Active
- Other 5.182m X 2.489m
Level: 2nd - Bedroom 3.759m X 3.48m
Level: 2nd - Bedroom 3.785m X 3.962m
Level: 2nd - Bathroom (# of pieces - 1-6) 4 pc
Level: 2nd - Primary bedroom 4.75m X 3.277m
Level: 2nd - Bathroom (# of pieces - 1-6) 2 pc
Level: Main - Laundry 3.658m X 1.93m
Level: Main - Dining room 4.877m X 2.489m
Level: Main - Kitchen 3.785m X 3.912m
Level: Main - Living room 4.75m X 3.277m
Level: Main - Family room 4.496m X 3.48m
Level: Main
- Listing source url Https://www.realtor.ca/real-estate/28888726/15-forest-road-st-johns
- Listing type identifier Idx

$-1,033
/ Month

