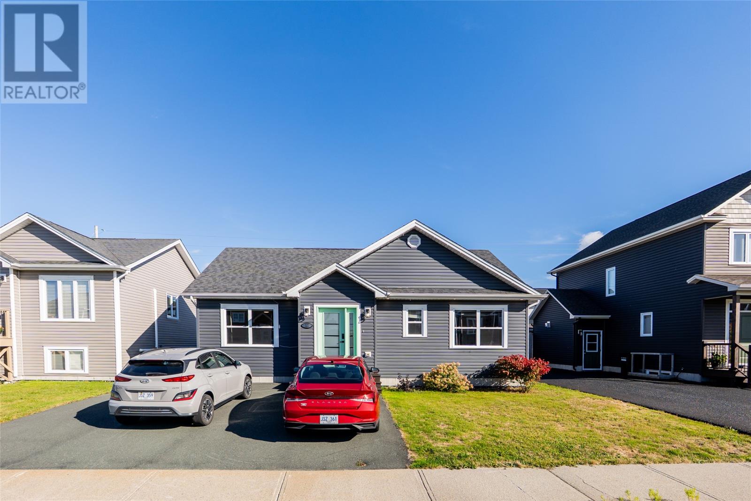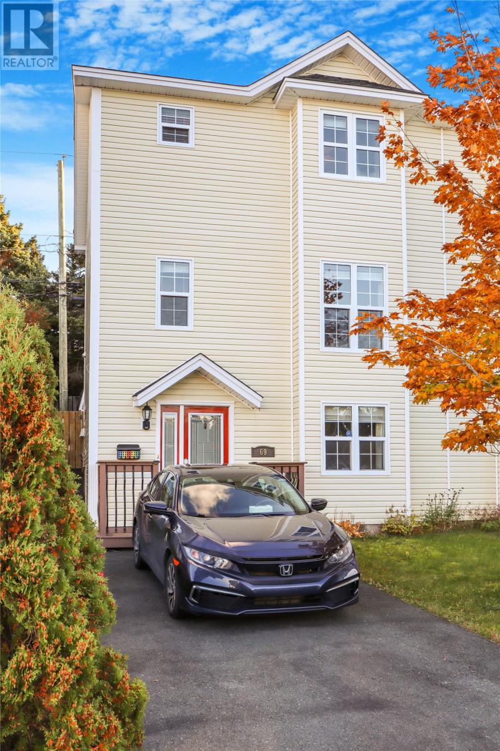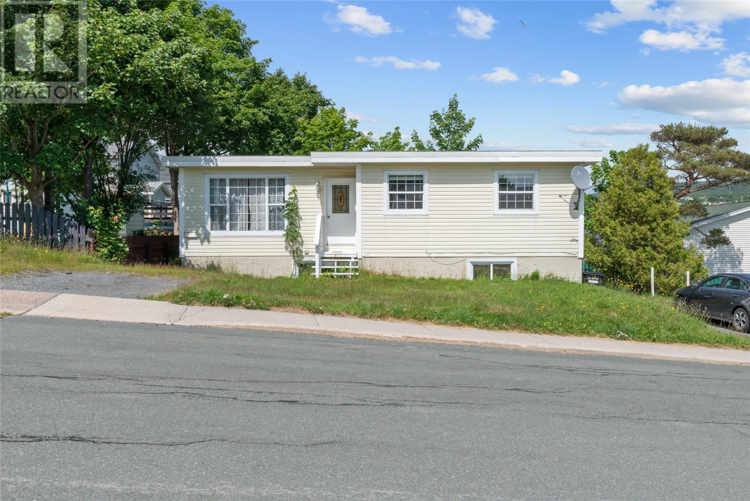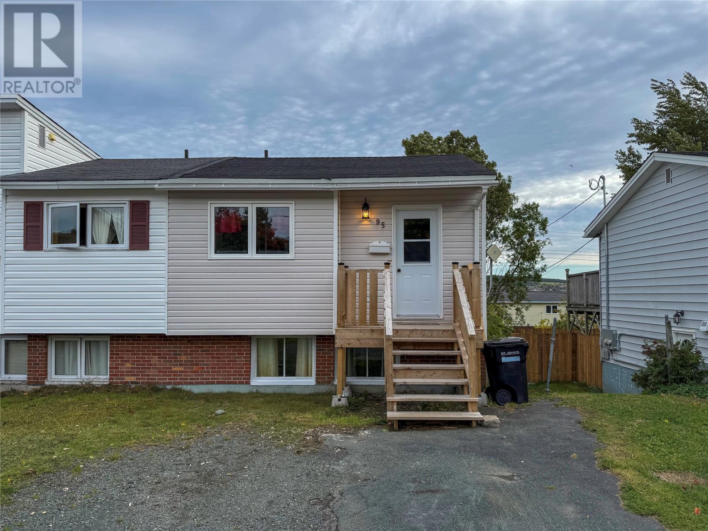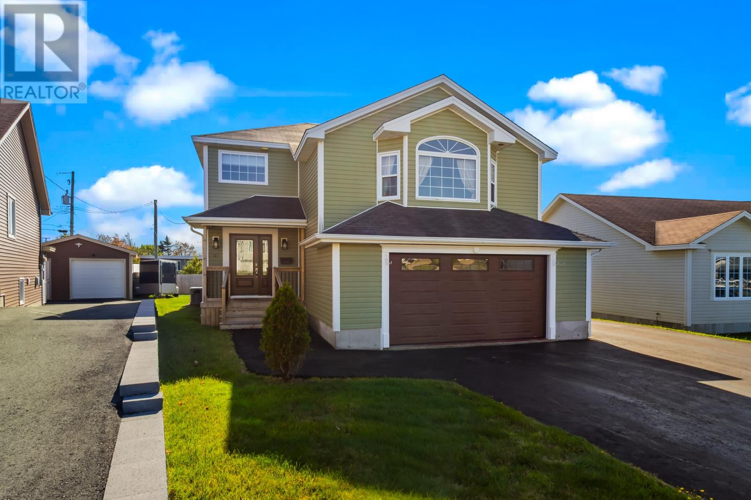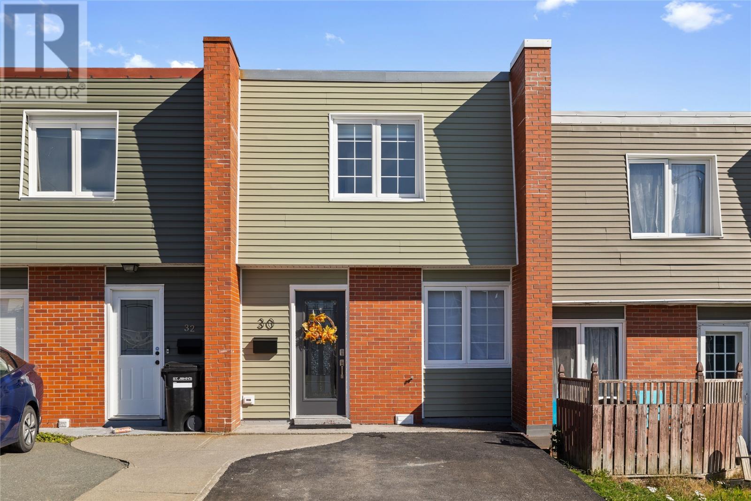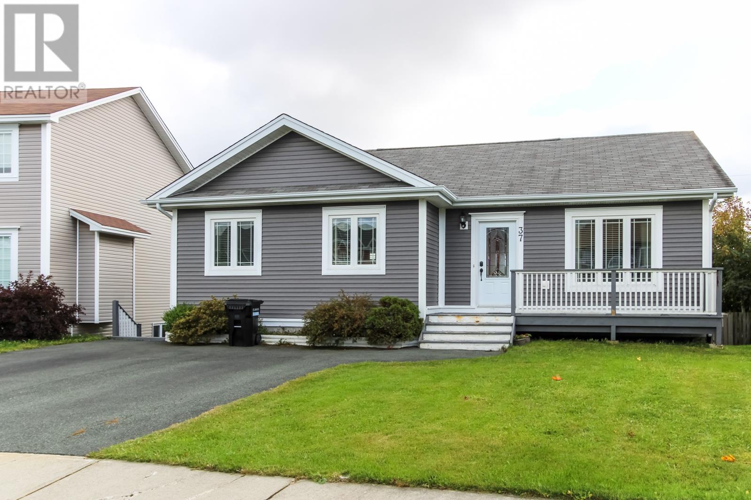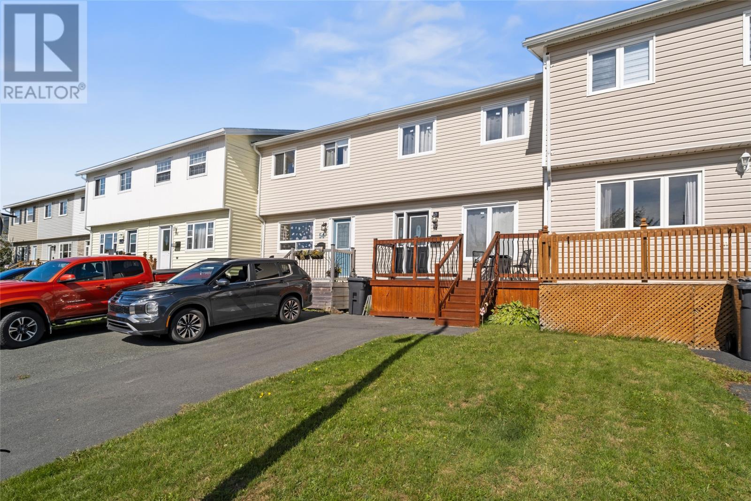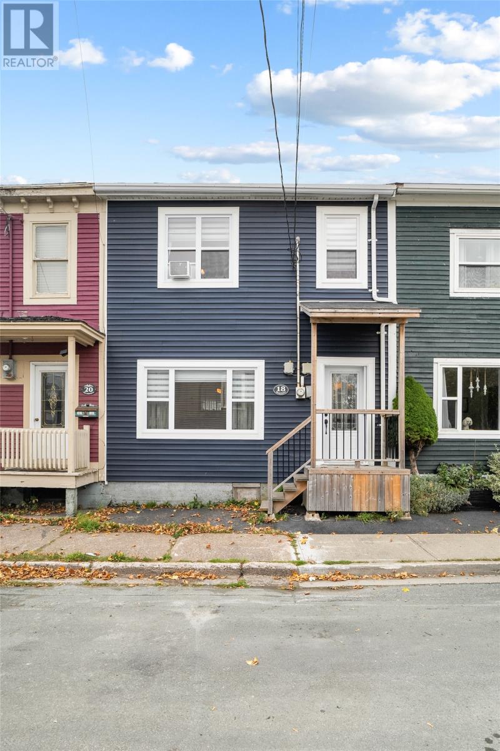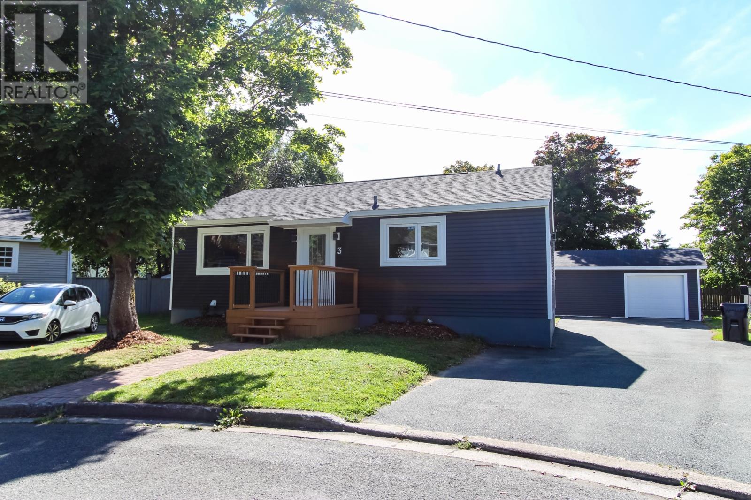- Houseful
- NL
- St. John's
- Kilbride
- 15 Griffins Ln
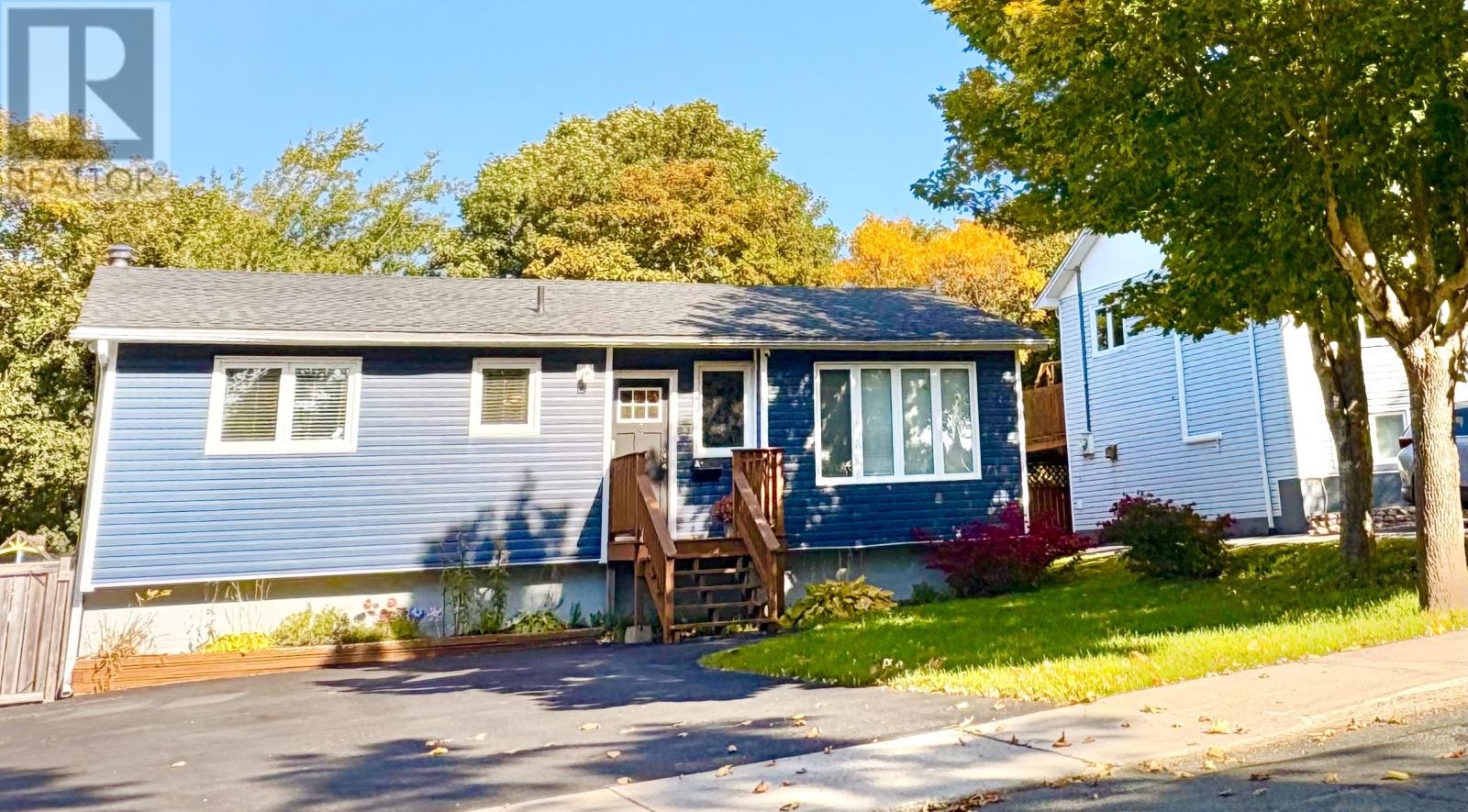
Highlights
Description
- Home value ($/Sqft)$175/Sqft
- Time on Housefulnew 7 days
- Property typeSingle family
- StyleBungalow
- Neighbourhood
- Year built1970
- Mortgage payment
Extensively renovated and move-in ready, this beautifully updated home sits on an oversized lot—perfect for family living. Thoughtfully crafted with the owners in mind, your family now gets to enjoy all the benefits. The main level features a warm and inviting open-concept layout with a cozy propane fireplace and a custom kitchen complete with heated floors—truly the heart of the home. You'll also find a spacious primary bedroom, two additional bedrooms, and a large full bathroom. Downstairs, a completely new family room awaits, featuring modern finishes throughout. The lower level also includes a brand-new bathroom with a custom shower, a laundry area, utility room, and a generous storage room that could also serve as a home office. Step outside from the kitchen onto a large deck overlooking a huge, fully fenced backyard with mature trees, offering both privacy and space to relax or entertain. There’s also a storage shed and plenty of room to add a garage if desired. Ideal for families—and pets too! The listing Brokerage there will be no conveyance of any written signed offers prior to 3 PM on the 12th day of October 2025. The seller further directs that all offers are to remain open for acceptance until 8 PM on the 12 day of October 2025. Conveyance includes but is not limited to presentation, communication, transmission, entertainment or notification of. (id:63267)
Home overview
- Heat source Oil, propane
- Heat type Hot water radiator heat
- Sewer/ septic Municipal sewage system
- # total stories 1
- # full baths 2
- # total bathrooms 2.0
- # of above grade bedrooms 3
- Flooring Ceramic tile, hardwood, laminate
- Lot desc Landscaped
- Lot size (acres) 0.0
- Building size 1824
- Listing # 1291337
- Property sub type Single family residence
- Status Active
- Utility 15m X 14m
Level: Basement - Bathroom (# of pieces - 1-6) 3 pcs
Level: Basement - Laundry 8m X 8m
Level: Basement - Storage 3.048m X 2.591m
Level: Basement - Family room 6.502m X 3.404m
Level: Basement - Primary bedroom 3.708m X 3.505m
Level: Main - Living room / fireplace 4.775m X 3.658m
Level: Main - Bedroom 2.896m X 2.591m
Level: Main - Bathroom (# of pieces - 1-6) 4 pcs
Level: Main - Kitchen 4.775m X 2.926m
Level: Main - Bedroom 3.048m X 2.591m
Level: Main
- Listing source url Https://www.realtor.ca/real-estate/28965246/15-griffins-lane-st-johns
- Listing type identifier Idx

$-853
/ Month

