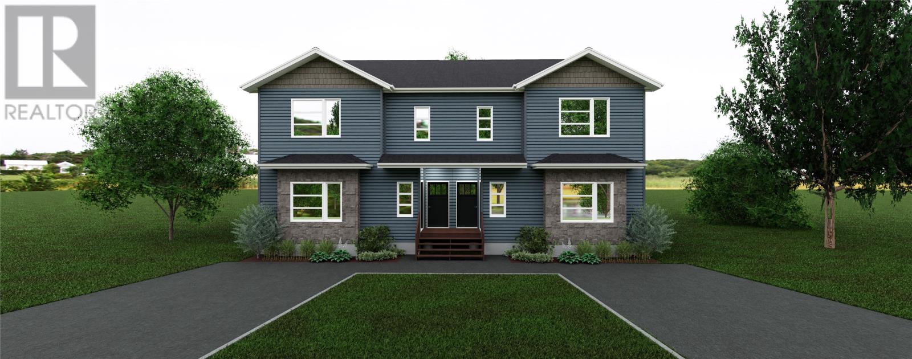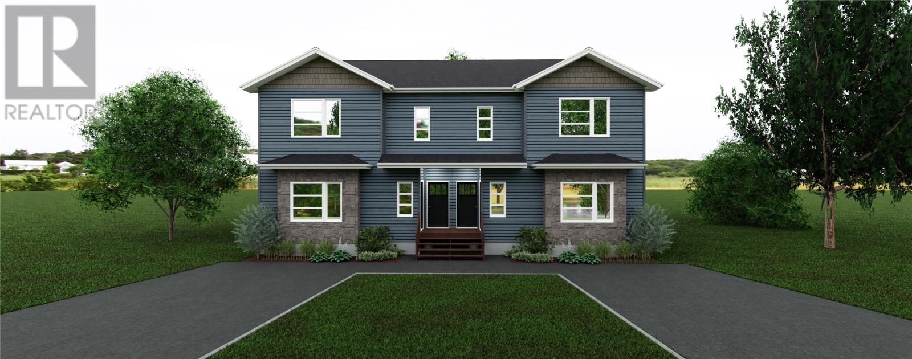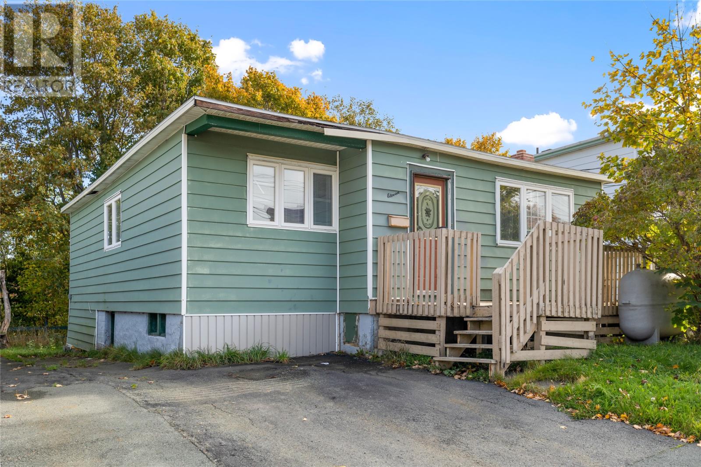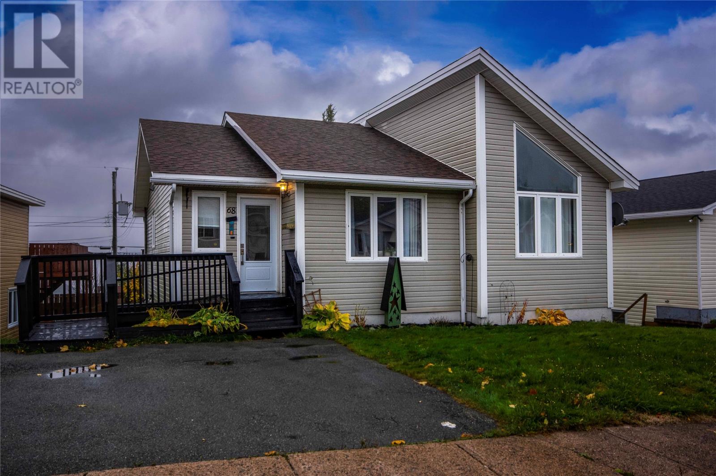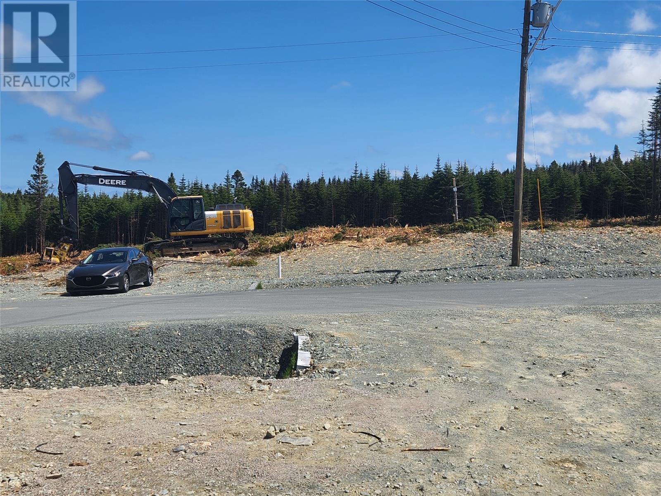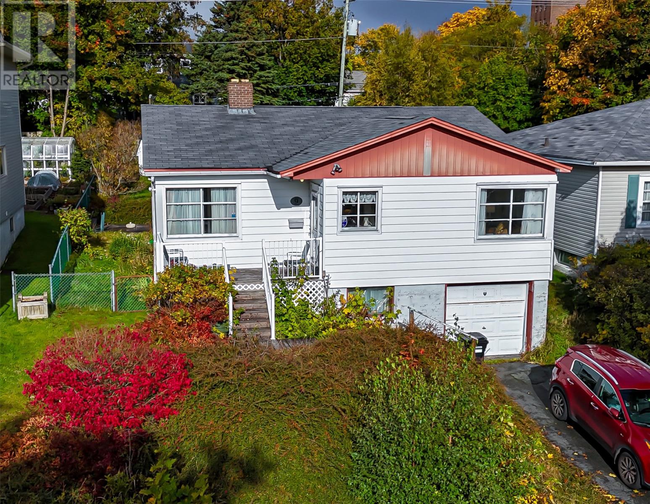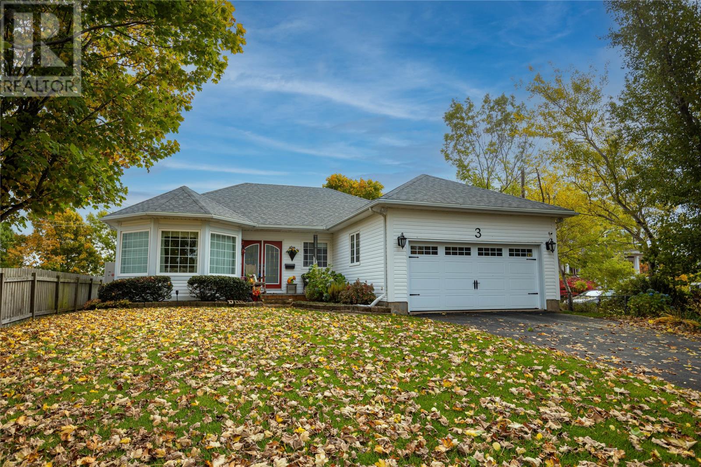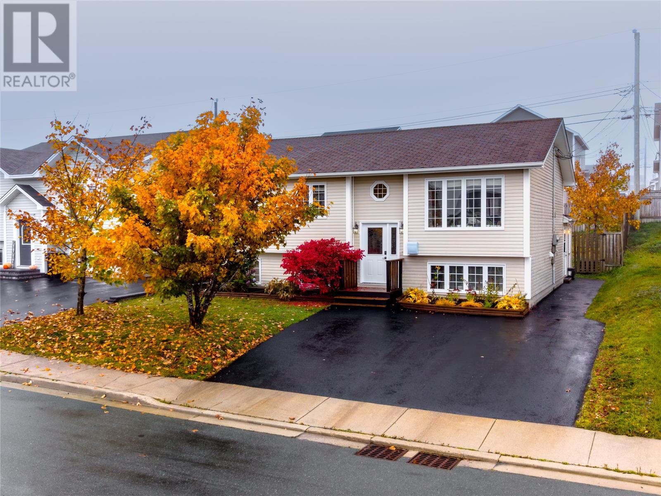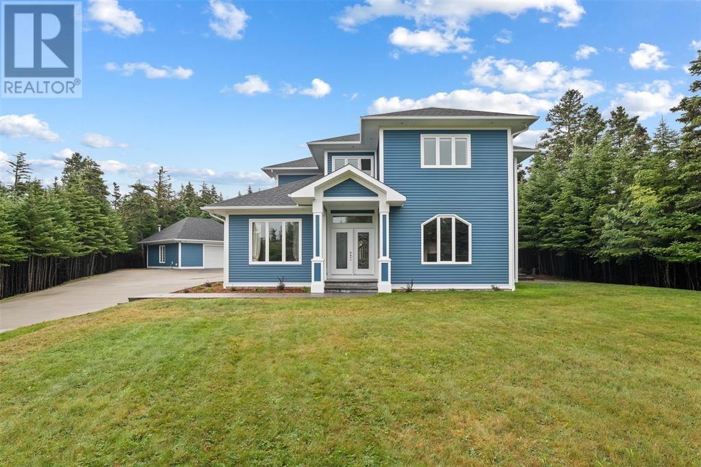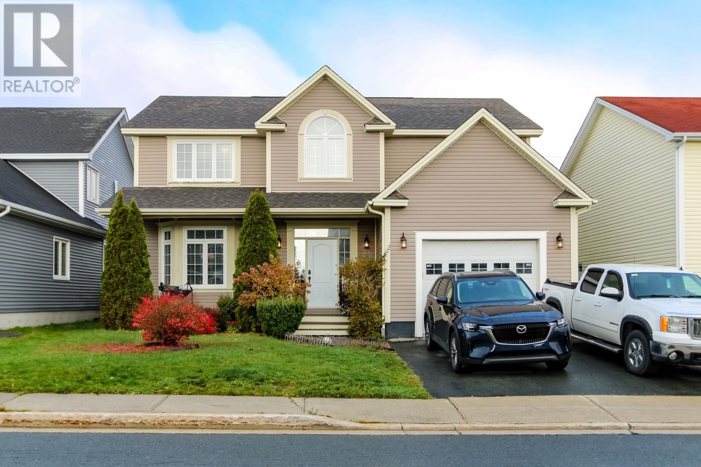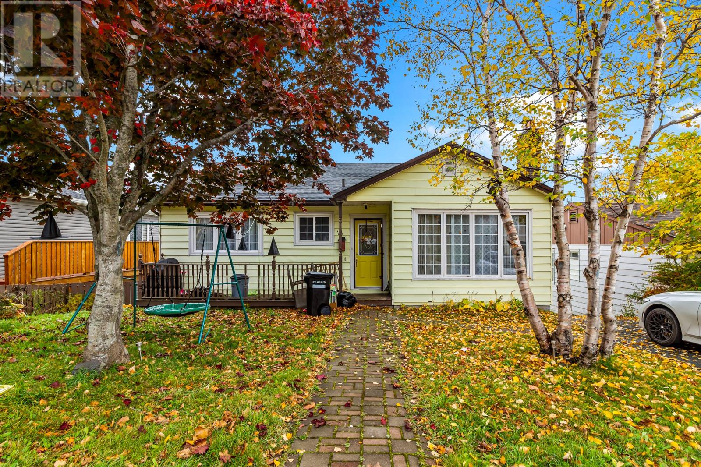- Houseful
- NL
- St. John's
- Mount Cashel
- 15 Horwood St
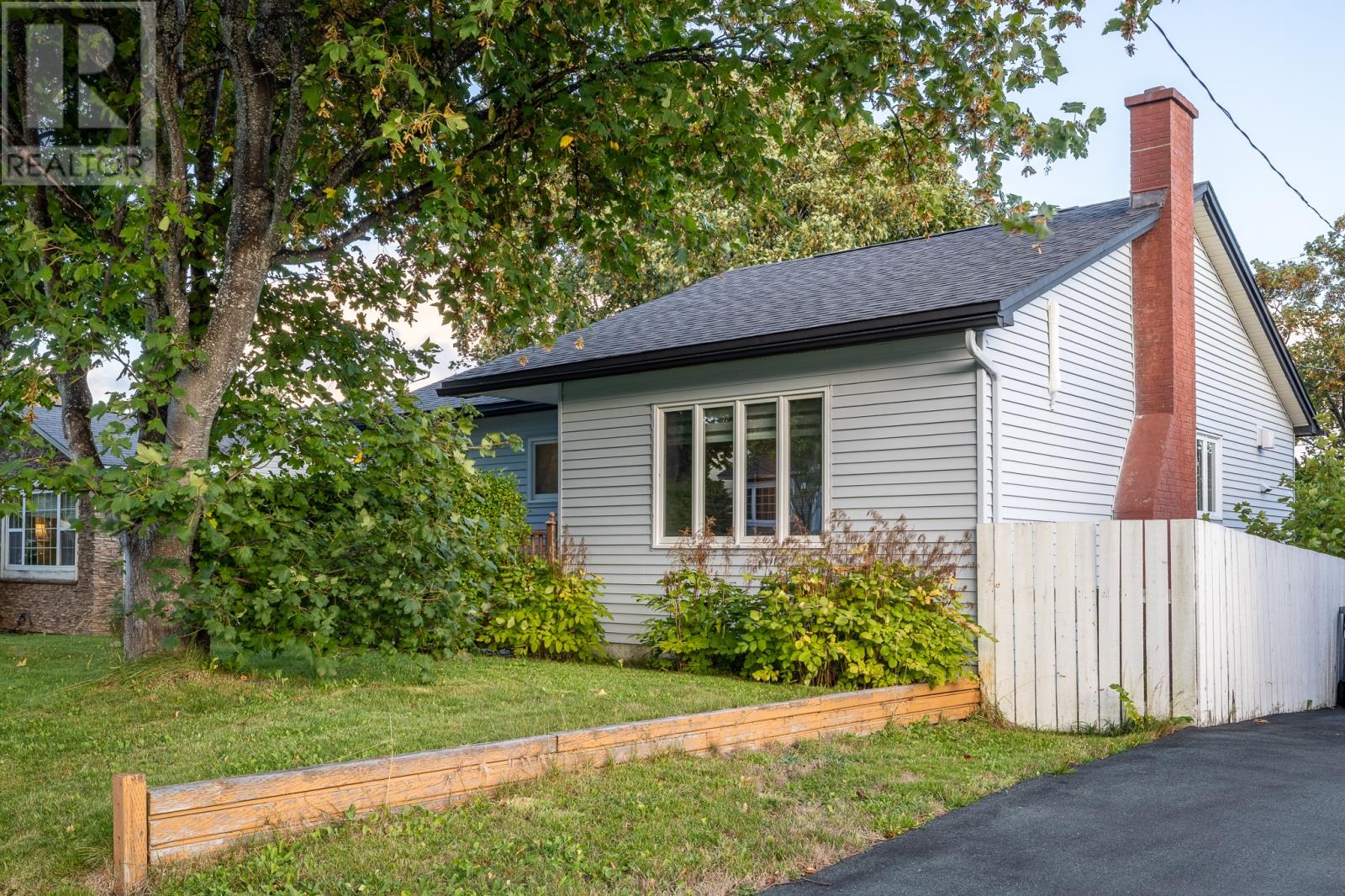
Highlights
Description
- Home value ($/Sqft)$181/Sqft
- Time on Houseful20 days
- Property typeSingle family
- StyleBungalow
- Neighbourhood
- Year built1959
- Mortgage payment
This beautifully updated home is located just off Elizabeth Avenue near Howley Estates and Midtown Piatto. The open concept main floor has a modern kitchen with coffee station and stainless steel appliances. The kitchen flows right into the lovely dining room and living room. Also on the main floor is a modern bathroom and three bedrooms, all with hardwood floors. Downstairs there is a newly updated rec-room with bar area, a lovely office, laundry area, and plenty of unfinished basement space for storage. The 3 head mini-split heat pump keeps utility bills low and the roof was re-shingled in 2020. The spacious backyard is quite private and has a spacious deck and storage shed. This is a perfect opportunity to move into a mostly renovated home in a great neighbourhood. As per attached sellers direction, there will be no conveyance of offers prior to 1:00PM on October 6th with offers to remain open until 5:00PM the same day. (id:63267)
Home overview
- Heat source Oil
- Heat type Forced air, mini-split
- Sewer/ septic Municipal sewage system
- # total stories 1
- # full baths 1
- # total bathrooms 1.0
- # of above grade bedrooms 3
- Flooring Hardwood, laminate, mixed flooring
- Lot size (acres) 0.0
- Building size 2208
- Listing # 1291076
- Property sub type Single family residence
- Status Active
- Laundry irregular
Level: Lower - Recreational room 3.937m X 3.835m
Level: Lower - Utility irregular
Level: Lower - Office 3.988m X 3.81m
Level: Lower - Primary bedroom 3.708m X 2.997m
Level: Main - Dining room 3.099m X 2.972m
Level: Main - Living room 4.597m X 4.166m
Level: Main - Bedroom 4.115m X 3.81m
Level: Main - Kitchen 3.429m X 3.658m
Level: Main - Bathroom (# of pieces - 1-6) Full
Level: Main - Bedroom 3.2m X 2.464m
Level: Main
- Listing source url Https://www.realtor.ca/real-estate/28934645/15-horwood-street-st-johns
- Listing type identifier Idx

$-1,064
/ Month

