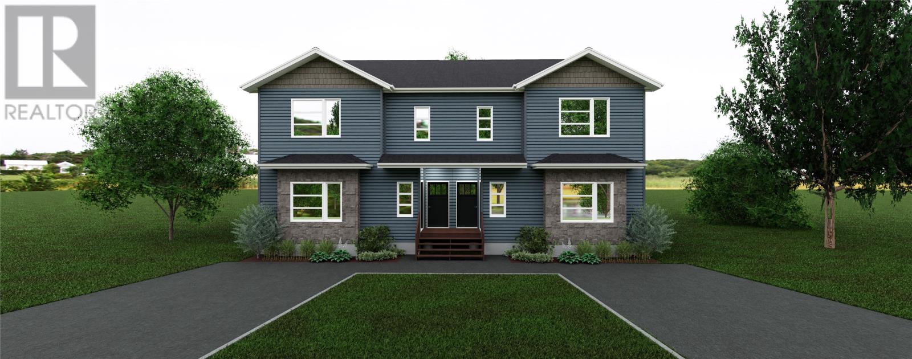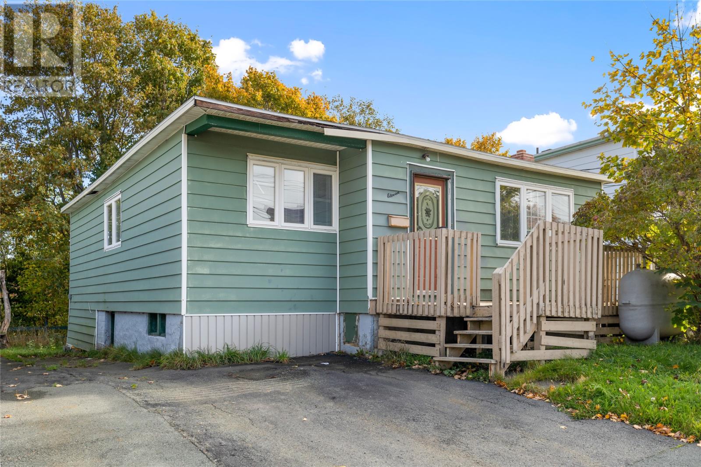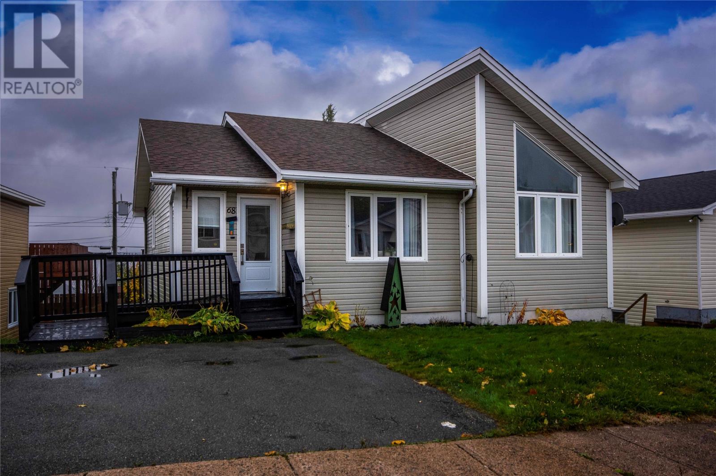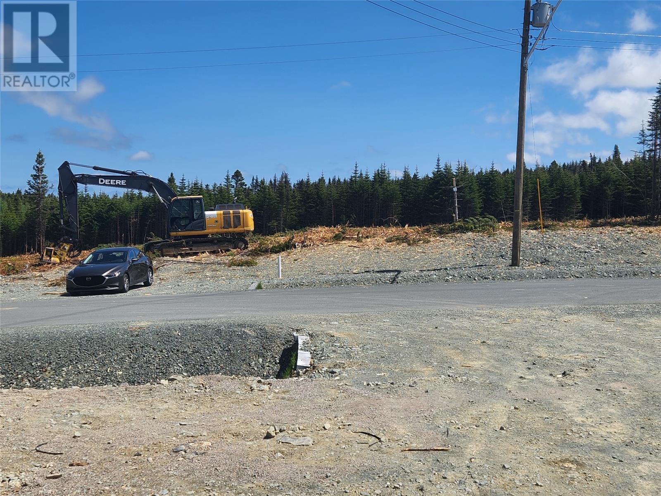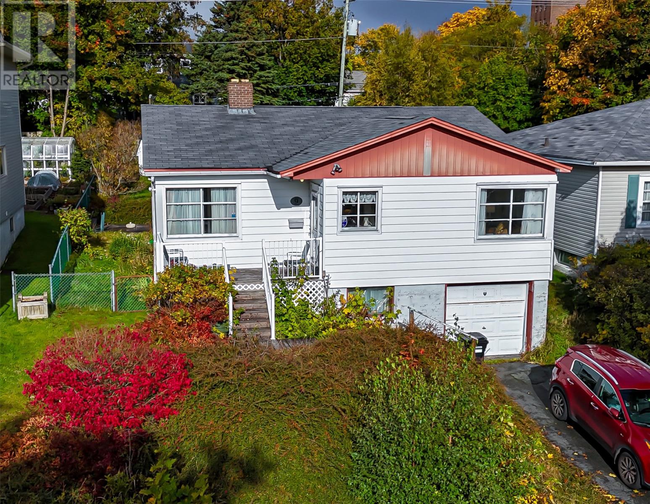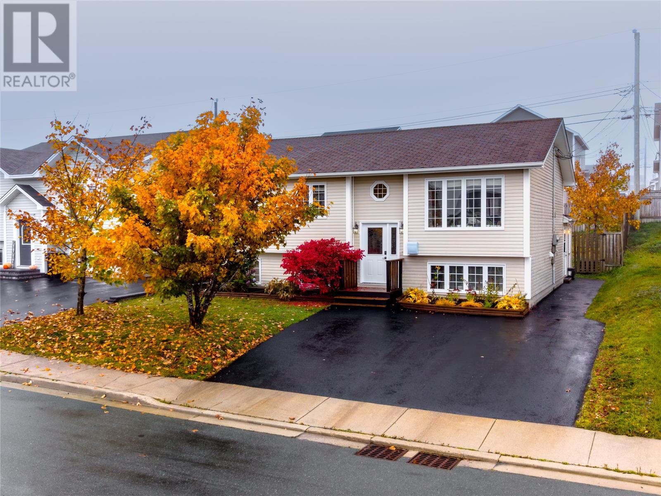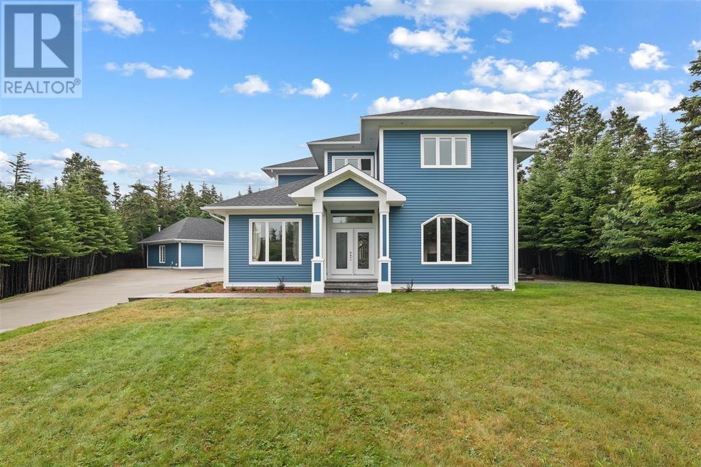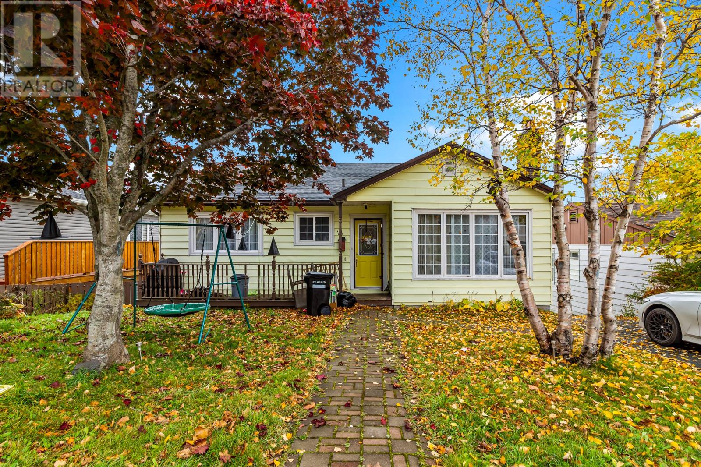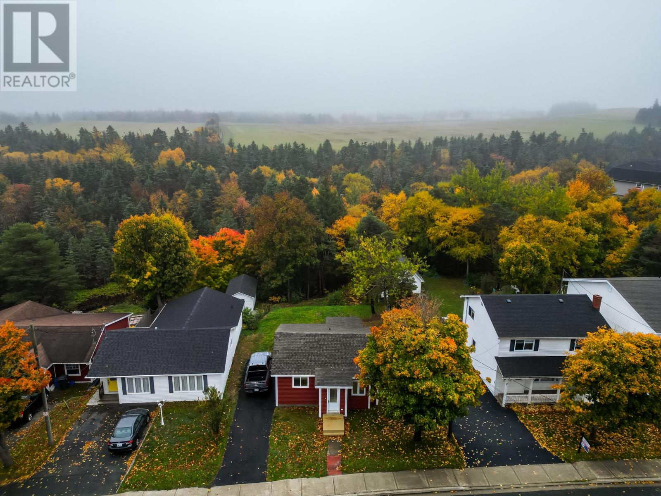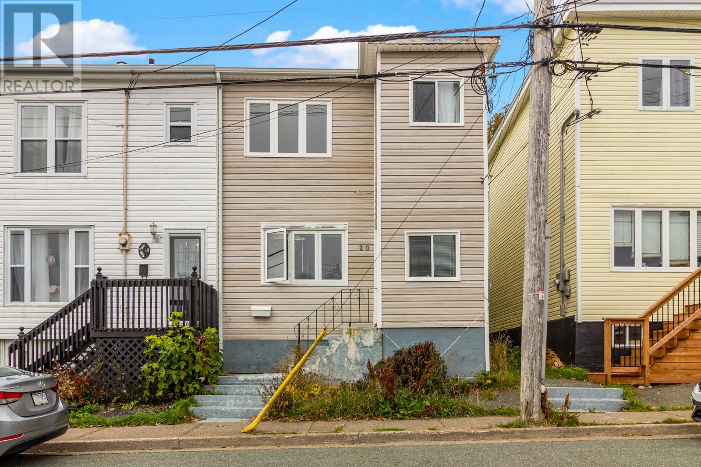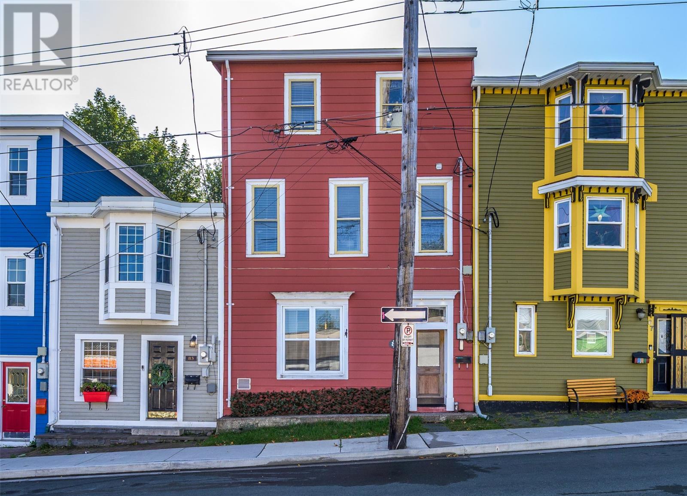- Houseful
- NL
- St. John's
- Stavanger Drive
- 17 Oakley Pl
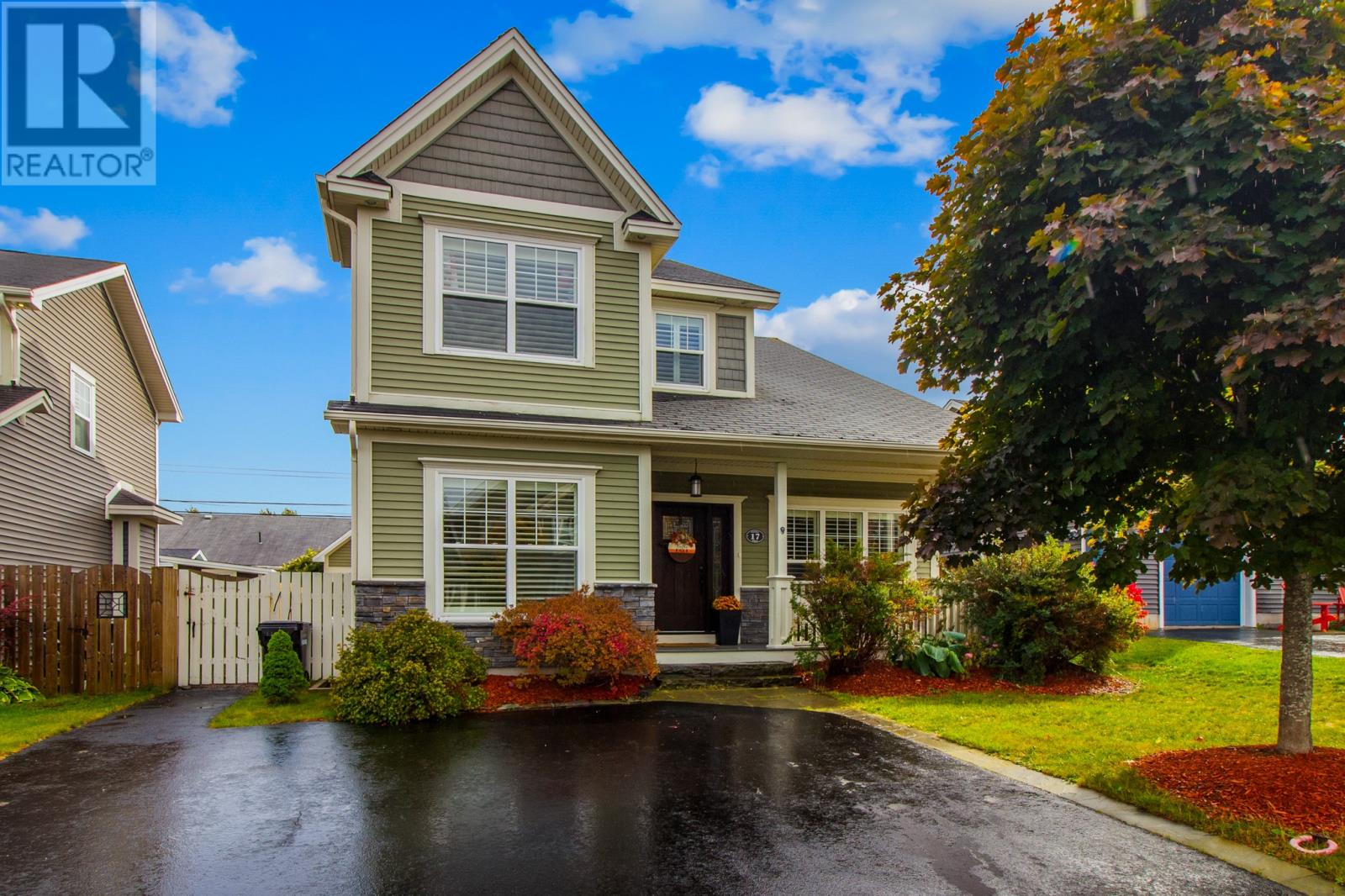
Highlights
Description
- Home value ($/Sqft)$200/Sqft
- Time on Houseful19 days
- Property typeSingle family
- Style2 level
- Neighbourhood
- Year built2007
- Mortgage payment
This beautiful four-bedroom home is set on a fully landscaped lot in a quiet, family-friendly cul-de-sac, offering the ideal mix of comfort, style, and function. With nearly $100,000 in upgrades, it’s move-in ready and sure to impress. The main floor features a bright foyer and mudroom with custom lockers, a vaulted family room, and a newly renovated gourmet kitchen with quartz countertops, large sit-up island, two-tone cabinetry, backsplash, and stainless steel appliances. The open-concept layout flows into the living room with propane fireplace and access to the rear patio and garden. A powder room and laundry add convenience. Upstairs, you’ll find three spacious bedrooms and a spa-like primary suite with double vanity, corner tub, and separate shower. The fully developed basement offers a rec room, office, fourth bedroom, and full bath. Outside, enjoy professional landscaping, natural stone courtyard, fenced dog run, and upgraded doors and steps. A true family-friendly home, combining modern finishes and thoughtful details. (id:63267)
Home overview
- Cooling Air exchanger
- Heat type Baseboard heaters
- Sewer/ septic Municipal sewage system
- # total stories 2
- Fencing Fence
- # full baths 3
- # half baths 1
- # total bathrooms 4.0
- # of above grade bedrooms 4
- Flooring Carpeted, ceramic tile, hardwood, mixed flooring
- Lot desc Landscaped
- Lot size (acres) 0.0
- Building size 3103
- Listing # 1291132
- Property sub type Single family residence
- Status Active
- Ensuite 5 pc
Level: 2nd - Bedroom 10.9m X 16.74m
Level: 2nd - Bathroom (# of pieces - 1-6) 4 pc
Level: 2nd - Bedroom 10.8m X 11.5m
Level: 2nd - Primary bedroom 21m X 12.6m
Level: 2nd - Bathroom (# of pieces - 1-6) 3 pc
Level: Basement - Bedroom 10.9m X 14.1m
Level: Basement - Not known 10.2m X 5.5m
Level: Basement - Storage 10.2m X 6.2m
Level: Basement - Recreational room 10.2m X 21.1m
Level: Basement - Office 18.2m X 12.2m
Level: Basement - Family room 11.1m X 14.3m
Level: Main - Mudroom 10.9m X 15.1m
Level: Main - Bathroom (# of pieces - 1-6) 2 pc
Level: Main - Laundry 7.2m X 8.8m
Level: Main - Not known 15.2m X 21.3m
Level: Main - Foyer 7.9m X 5.9m
Level: Main - Living room 13.9m X 13.36m
Level: Main
- Listing source url Https://www.realtor.ca/real-estate/28942639/17-oakley-place-st-johns
- Listing type identifier Idx

$-1,653
/ Month

