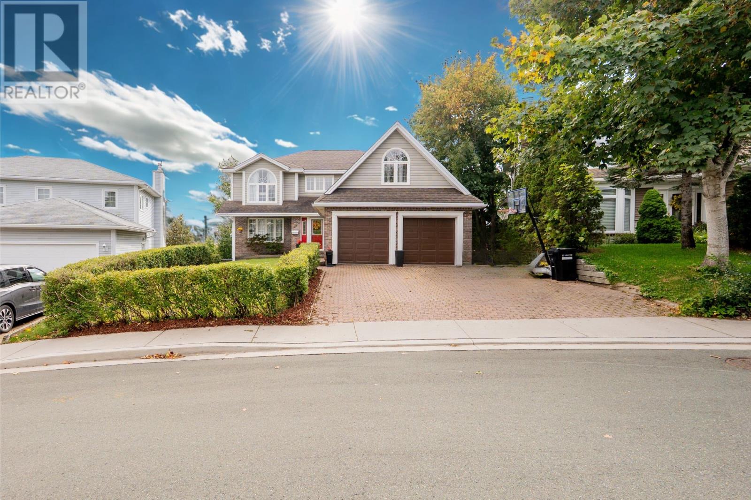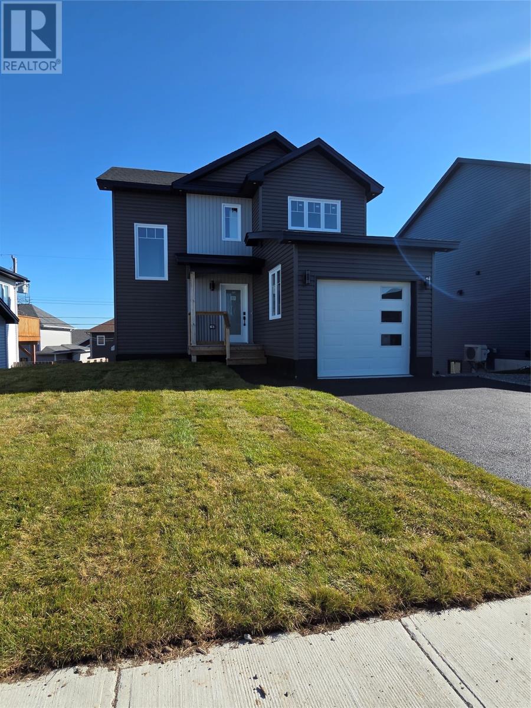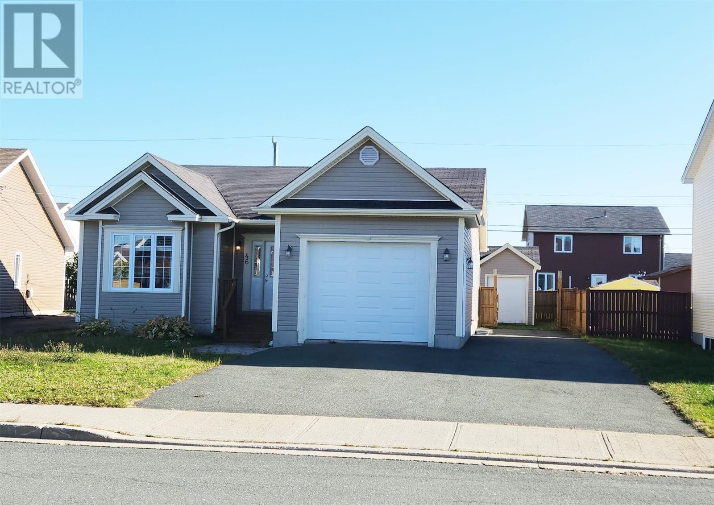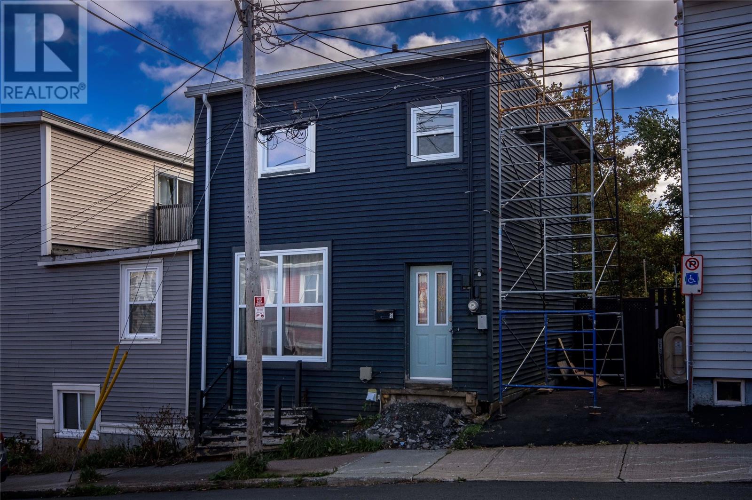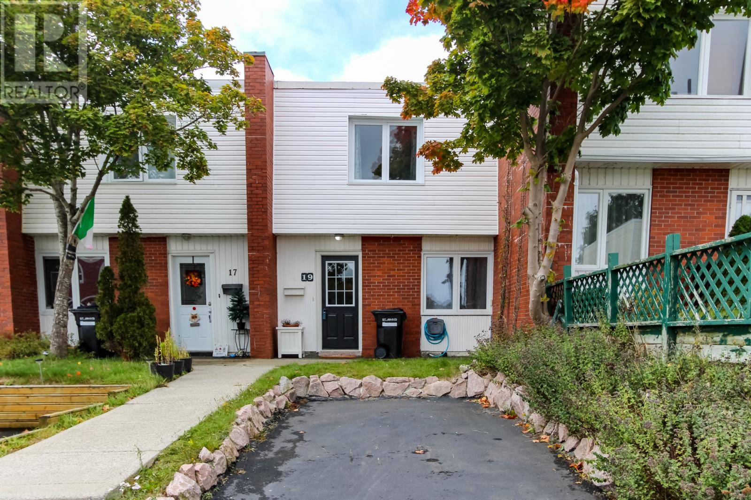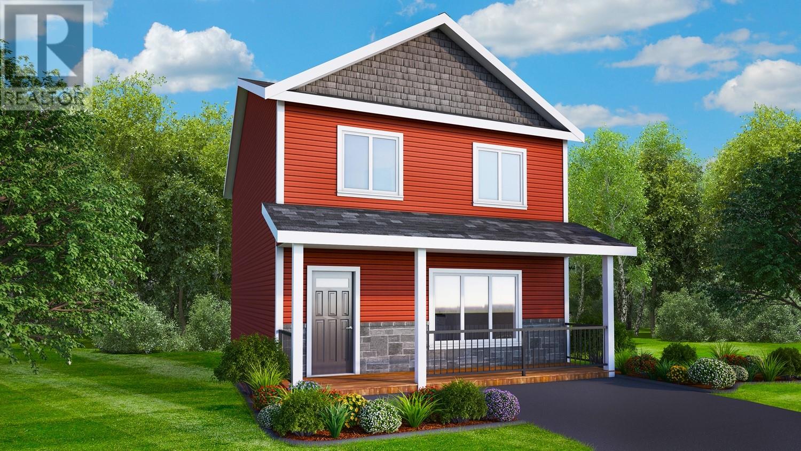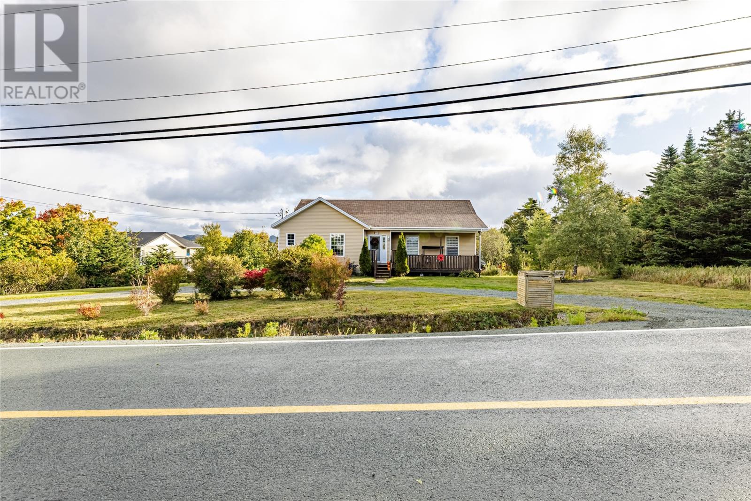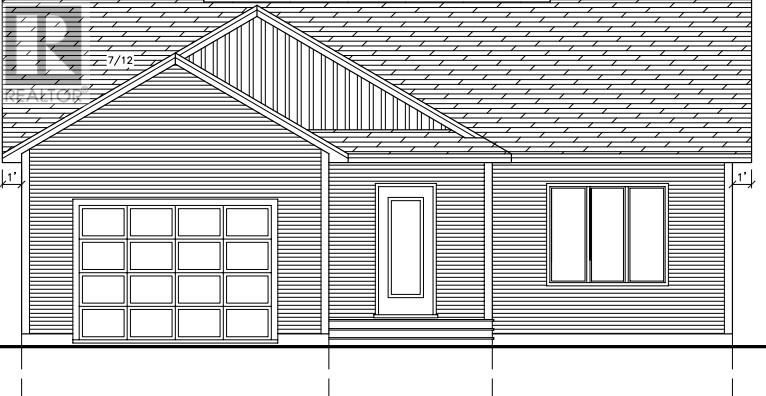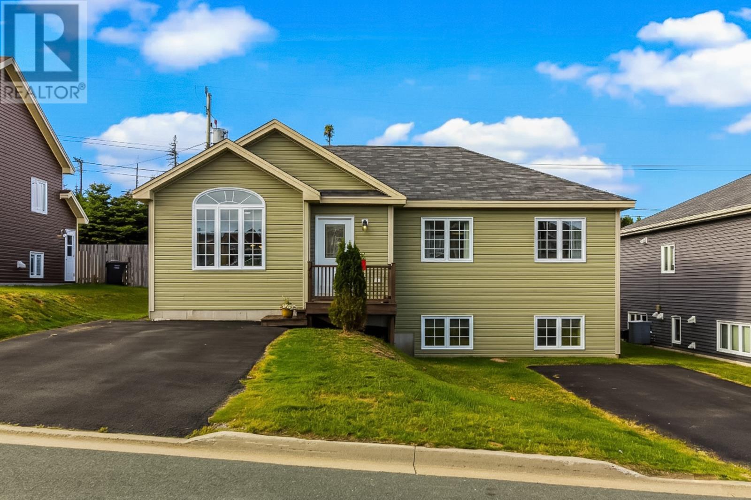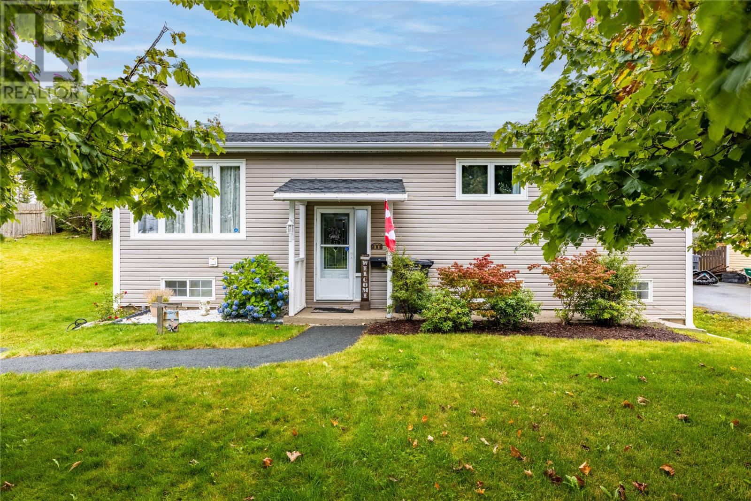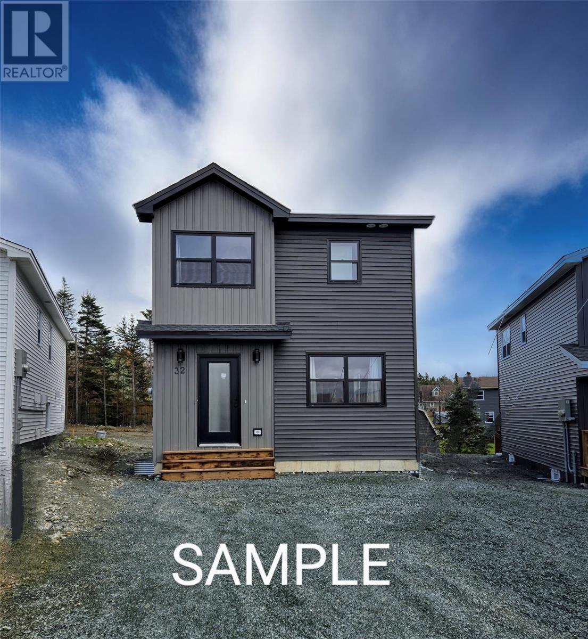- Houseful
- NL
- St. John's
- Kenmount Terrace
- 17 Oberon St
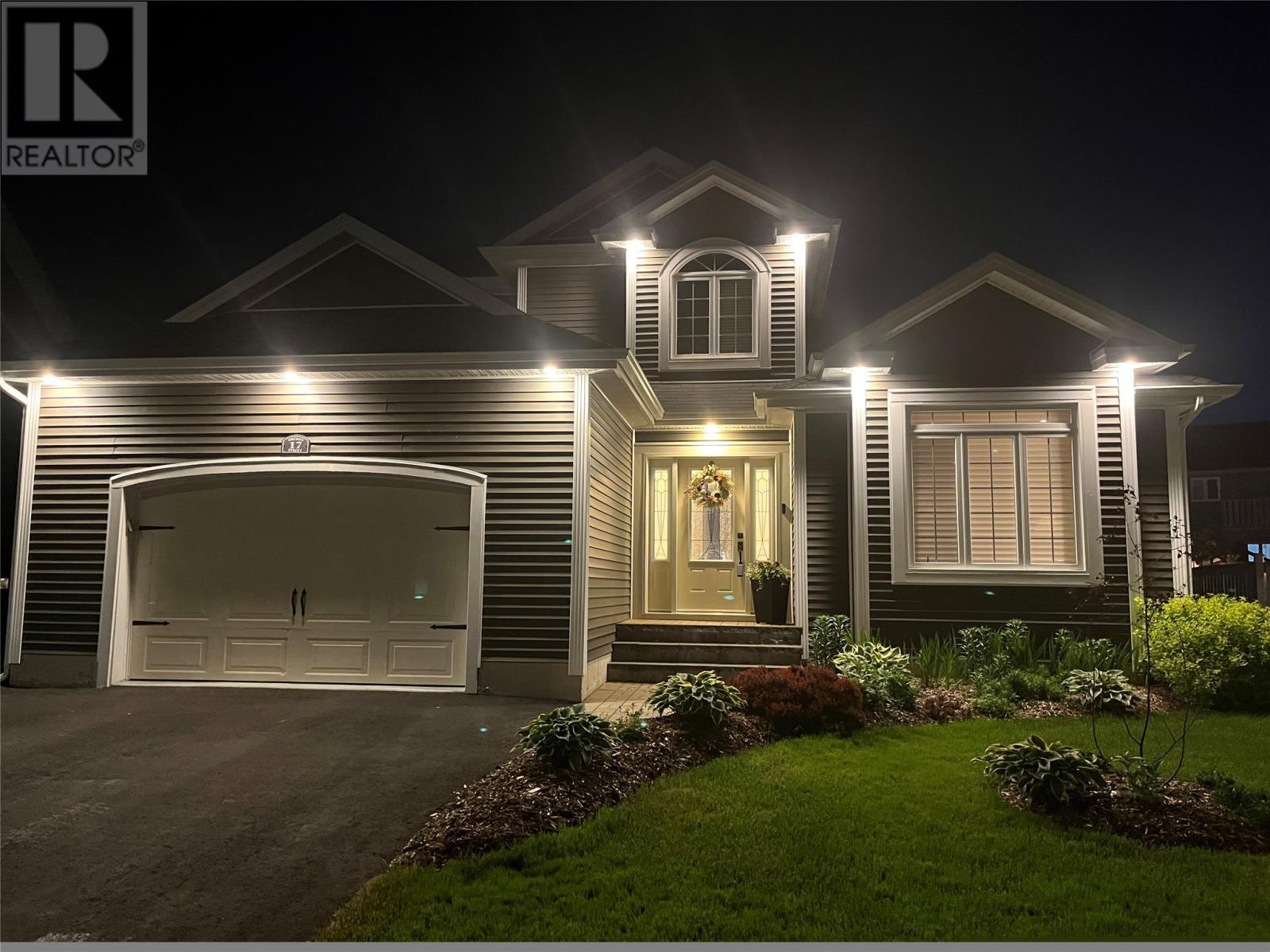
Highlights
Description
- Home value ($/Sqft)$186/Sqft
- Time on Housefulnew 2 days
- Property typeSingle family
- Style2 level
- Neighbourhood
- Year built2013
- Mortgage payment
This stunning 4 bedroom executive home is located in the sought after Westgate subdivision in Kenmount Terrace. Pride of ownership is evident throughout this exceptional executive home. The main floor has an expansive elegant kitchen that showcases quartzite countertops, stainless-steel appliances (including a wine cooler) and a peninsula. Adjacent to the kitchen, the great room is highlighted by a gorgeous propane fireplace with custom built-ins creating a warm and welcoming atmosphere. This level also includes an eat-in nook, large formal dining room for entertaining, a cozy living room, a convenient half bath and a laundry room that provides access to a large garage. The basement has a home theatre (projector and screen included), gym, full washroom, office, fourth bedroom, as well as a large storage/utility room. The second floor has three bedrooms and a main bath. The master bedroom has a walk-in closet with an amazing spacious ensuite with double sinks and a custom glass tiled shower. This very well maintained property has custom trim work, crown mouldings, sound system with interior & exterior speakers with an abundance of pot lights. The backyard is fenced and beautifully landscaped with lovely flowers/shrubs, a storage shed and an oversized deck with an attached pergola. This dwelling is energy efficient and heated with convection heaters and a Fujitsu heat pump. You won't be disappointed! (id:63267)
Home overview
- Heat source Electric, propane
- Heat type Baseboard heaters, heat pump
- Sewer/ septic Municipal sewage system
- # total stories 2
- Fencing Fence
- Has garage (y/n) Yes
- # full baths 3
- # half baths 1
- # total bathrooms 4.0
- # of above grade bedrooms 4
- Flooring Carpeted, hardwood, mixed flooring, other
- Directions 1572008
- Lot desc Landscaped
- Lot size (acres) 0.0
- Building size 3600
- Listing # 1291062
- Property sub type Single family residence
- Status Active
- Primary bedroom 12m X 18.09m
Level: 2nd - Other 15.5m X 9.12m
Level: 2nd - Ensuite 7.43m X 13.24m
Level: 2nd - Bedroom 10.77m X 10.4m
Level: 2nd - Bedroom 12.87m X 9.54m
Level: 2nd - Bathroom (# of pieces - 1-6) 9.94m X 5.3m
Level: 2nd - Office 11.65m X 9.25m
Level: Basement - Recreational room 11.3m X 25.39m
Level: Basement - Bedroom 12.25m X 11.13m
Level: Basement - Bathroom (# of pieces - 1-6) 6.44m X 8.09m
Level: Basement - Kitchen 12.91m X 13.13m
Level: Main - Living room 14.58m X 12.49m
Level: Main - Family room 16.13.13
Level: Main - Not known 16.26m X 23.68m
Level: Main - Bathroom (# of pieces - 1-6) 4.91m X 5.49m
Level: Main - Dining room 12.49m X 13.56m
Level: Main - Other 17.38m X 9.6m
Level: Main - Laundry 7.5m X 883m
Level: Main - Foyer 17.05m X 7.1m
Level: Main
- Listing source url Https://www.realtor.ca/real-estate/28934706/17-oberon-street-st-johns
- Listing type identifier Idx

$-1,786
/ Month

