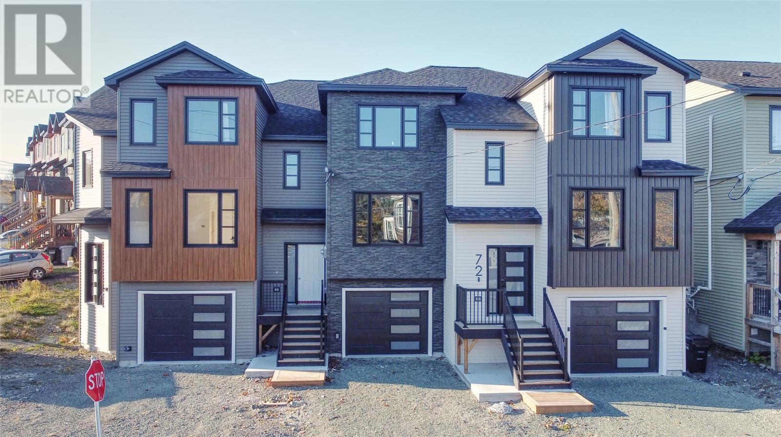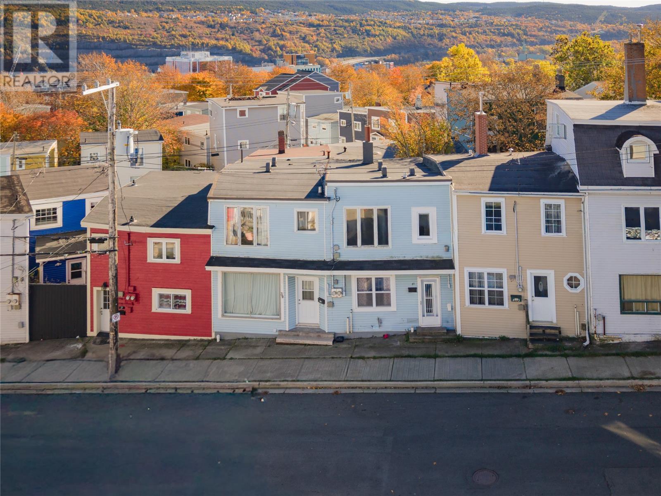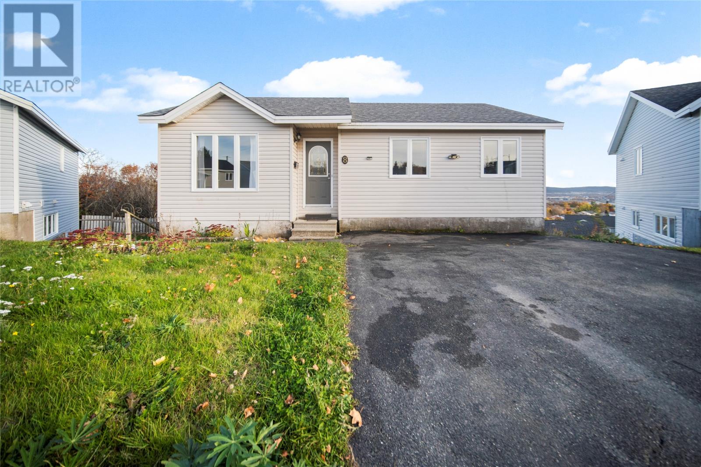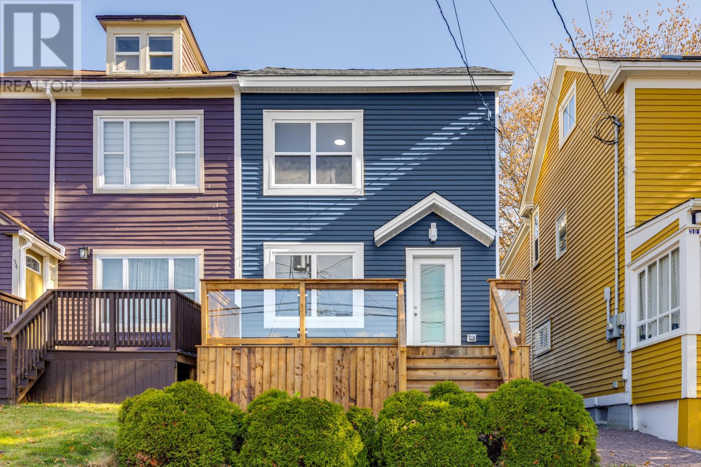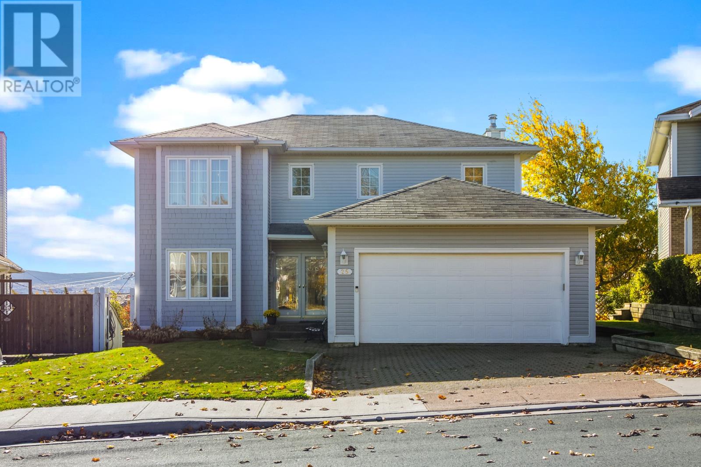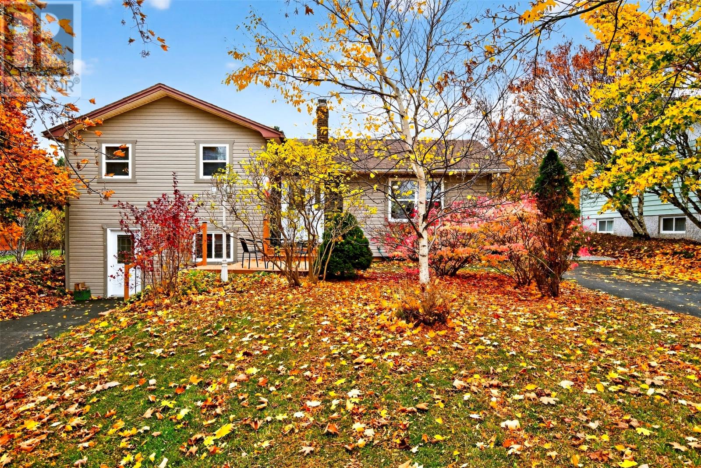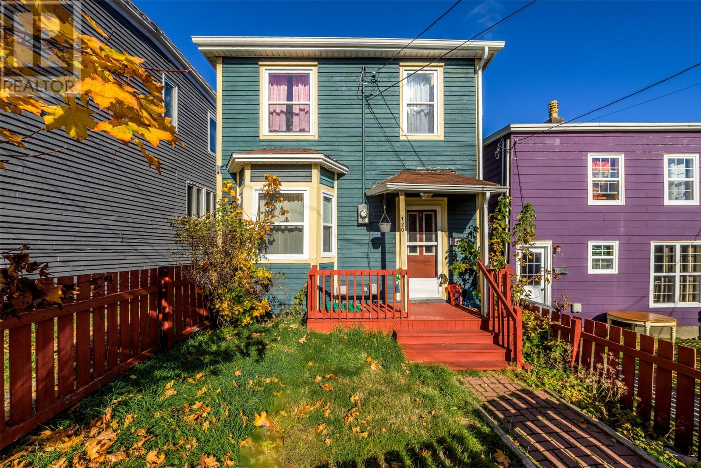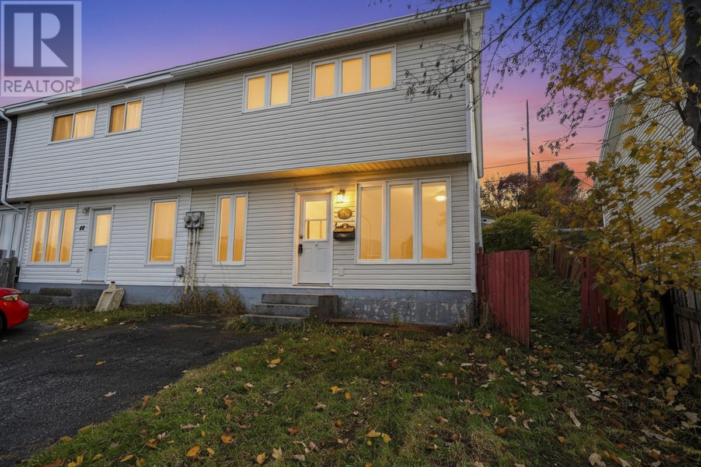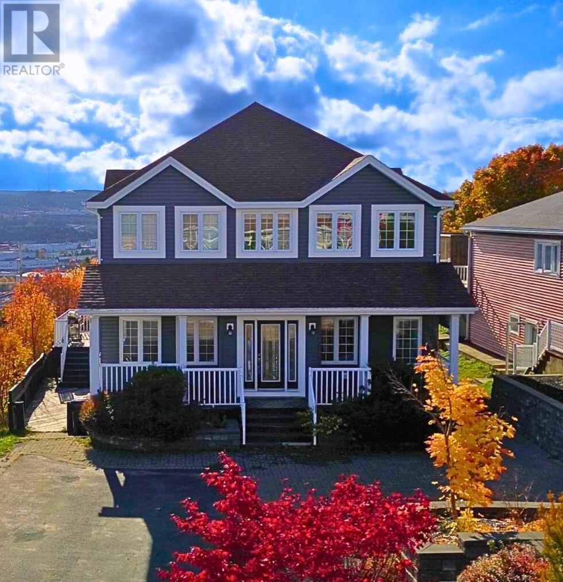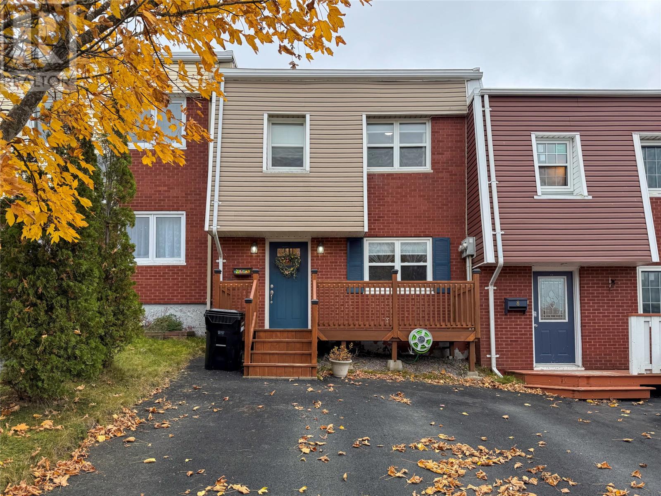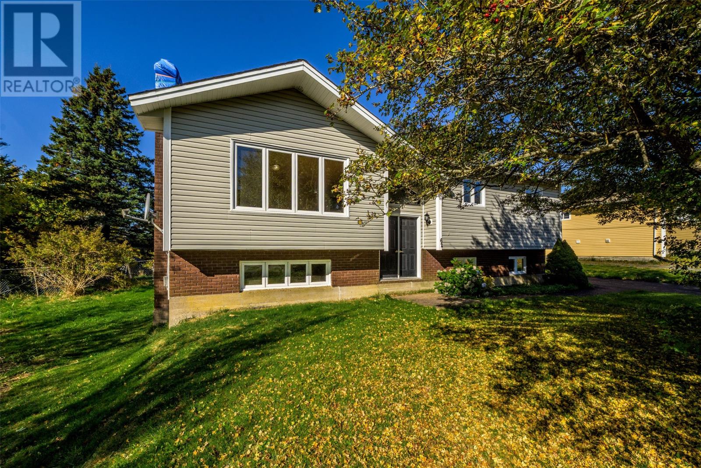- Houseful
- NL
- St. John's
- Pennywell
- 18 Beaumont St
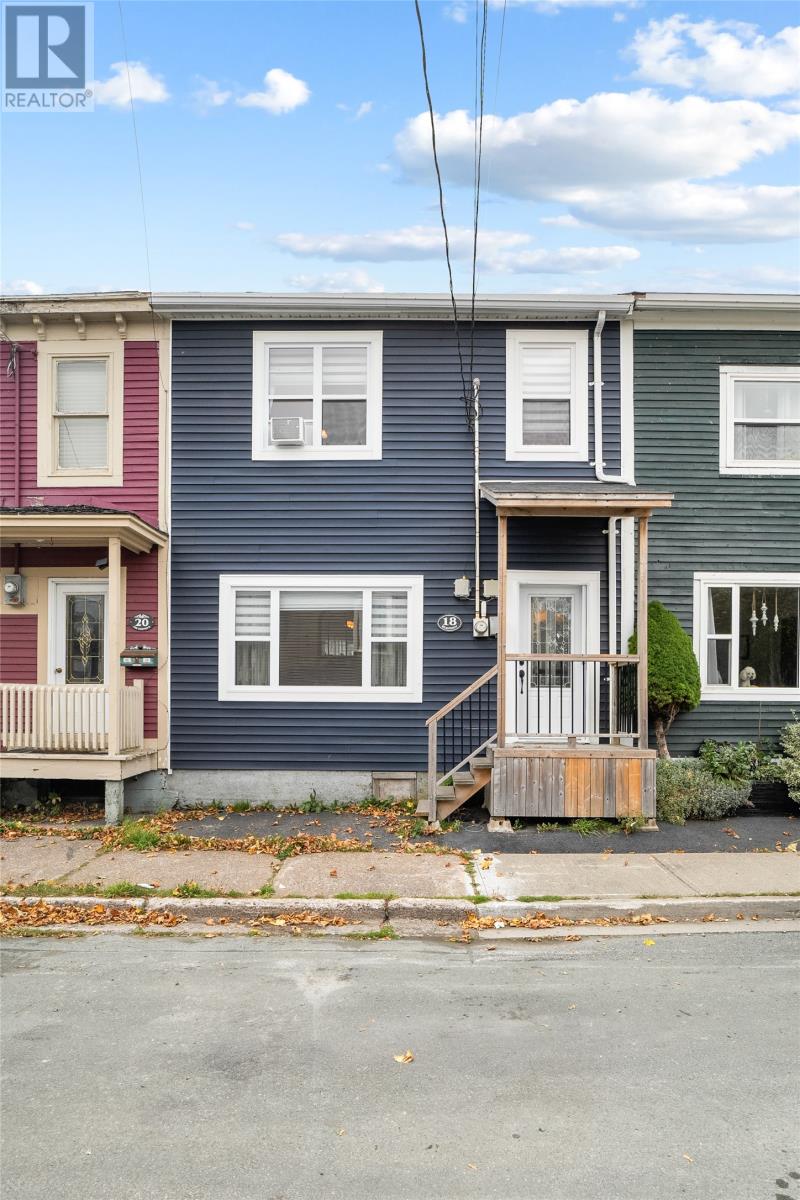
18 Beaumont St
18 Beaumont St
Highlights
Description
- Home value ($/Sqft)$179/Sqft
- Time on Houseful23 days
- Property typeSingle family
- Style2 level
- Neighbourhood
- Year built1950
- Mortgage payment
Pride of ownership is evident as you walk through the door of this centrally located owner-occupied row home. Tastefully decorated and renovated in recent years, you will find the best of the old world charm with modern touches in this neat and tidy 2 story. This home boasts 3 bedrooms, one bath, a cozy fireplace in the kitchen, and another cozy fireplace in the living room, 9-foot ceilings, original crown molding, a vintage staircase, and a 10×12 shed in the rear yard. Close to hospitals, shopping, parks, schools, restaurants, recreational facilities, and only 4 minutes to the downtown core. Some of the upgrades include: Torch on Roof - 2010, Oil Tank - 2022, Electrical panel - 2015, front windows - 2022, Siding - 2022, exterior doors - 2022, Kitchen Appliances - 2020, Washer & dryer - 2025, Deep Freeze - 2020. Pex Plumbing - 2015. This beauty won't last long! (id:63267)
Home overview
- Heat source Oil
- Sewer/ septic Municipal sewage system
- # total stories 2
- Fencing Fence
- # full baths 1
- # total bathrooms 1.0
- # of above grade bedrooms 3
- Flooring Mixed flooring
- Lot desc Landscaped
- Lot size (acres) 0.0
- Building size 1343
- Listing # 1291298
- Property sub type Single family residence
- Status Active
- Bedroom 3.886m X 3.632m
Level: 2nd - Bathroom (# of pieces - 1-6) 2.413m X 3.277m
Level: 2nd - Bedroom 2.921m X 3.048m
Level: 2nd - Bedroom 3.327m X 4.318m
Level: 2nd - Kitchen 3.861m X 4.191m
Level: Main - Laundry 2.896m X 2.946m
Level: Main - Utility 1.803m X 1.194m
Level: Main - Living room 3.886m X 3.912m
Level: Main
- Listing source url Https://www.realtor.ca/real-estate/28977540/18-beaumont-street-st-johns
- Listing type identifier Idx

$-640
/ Month

