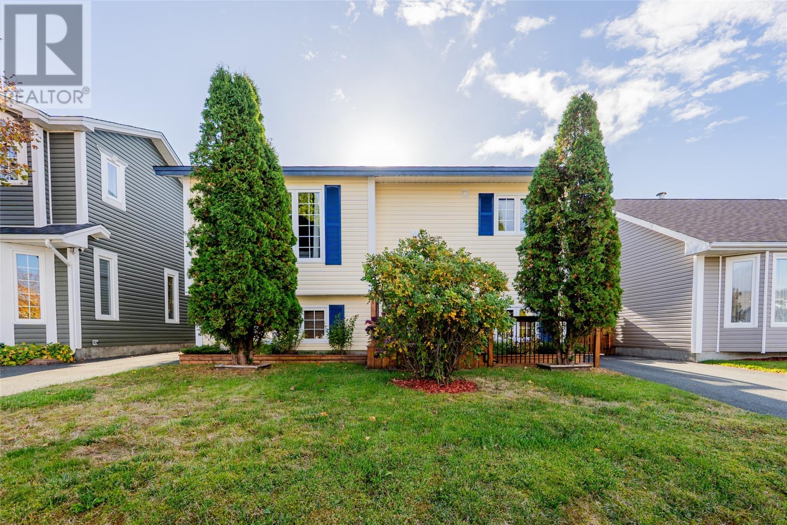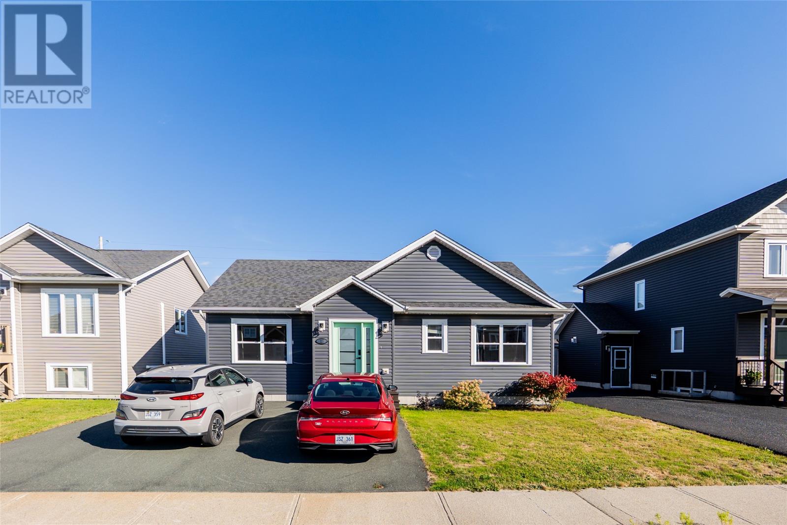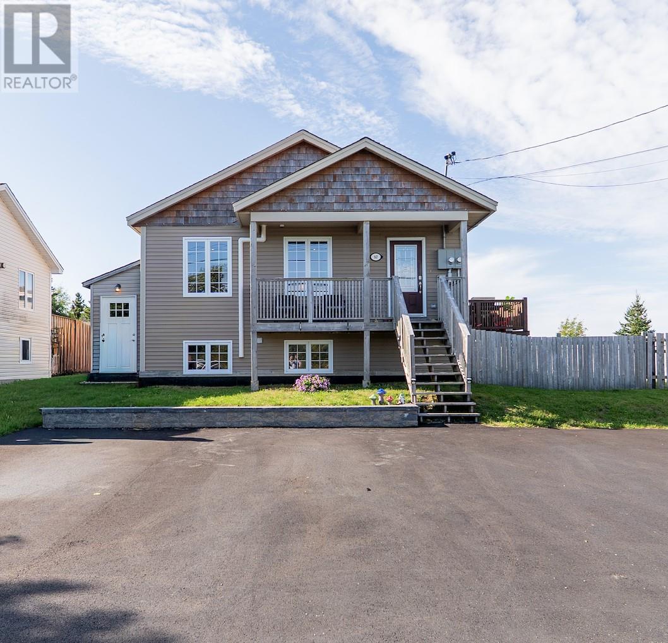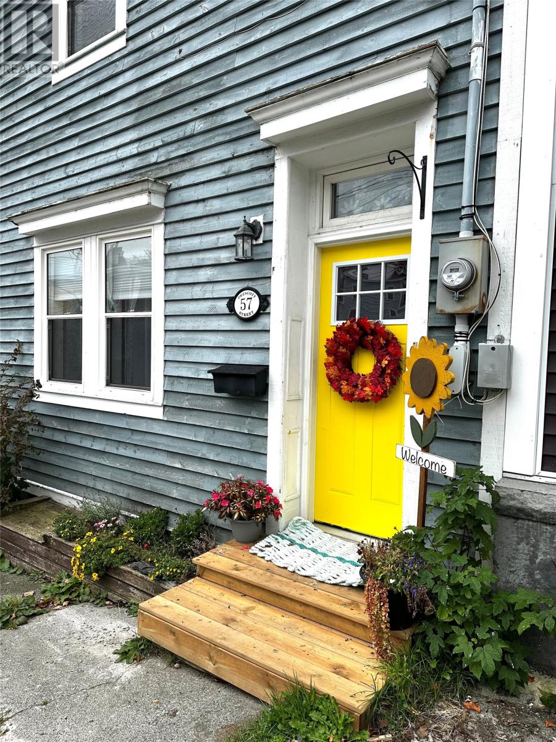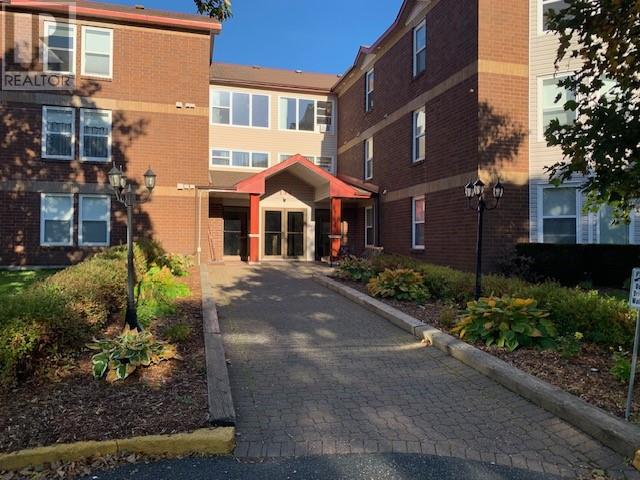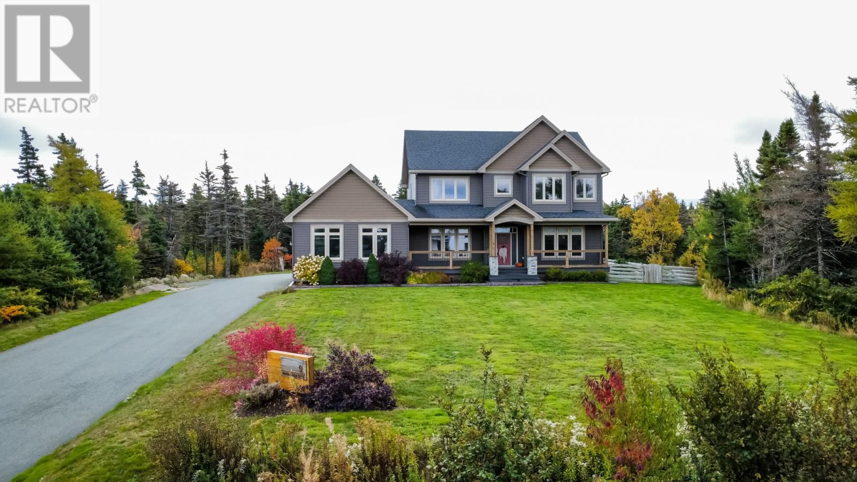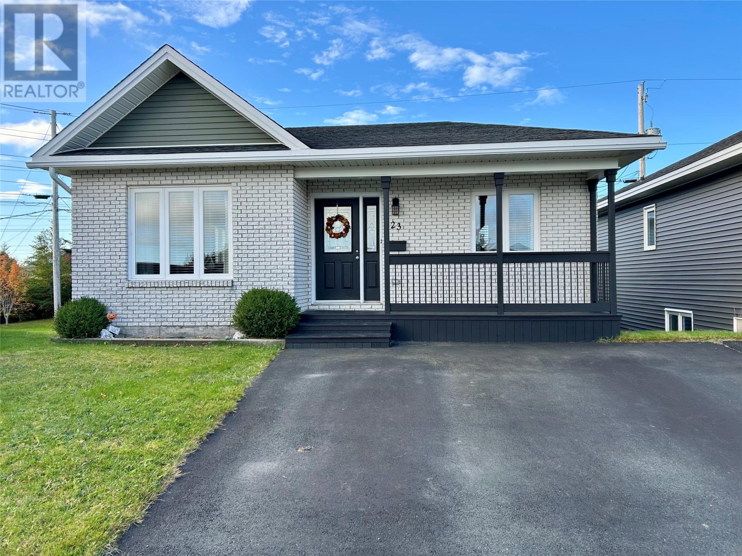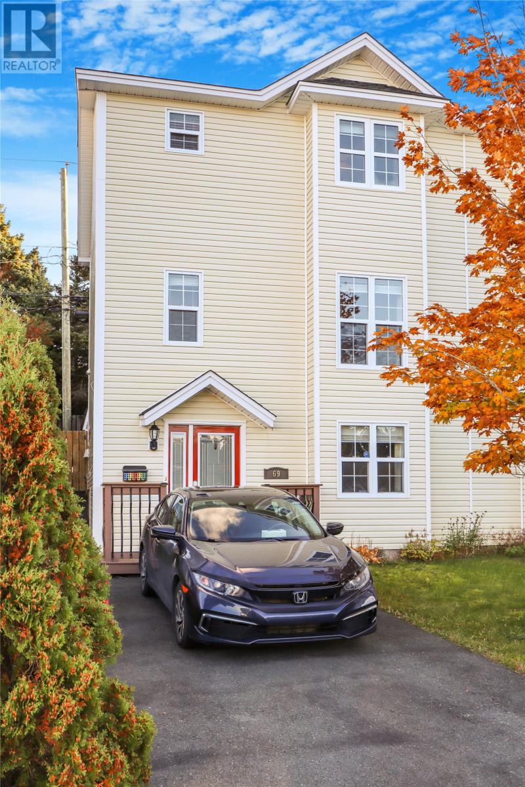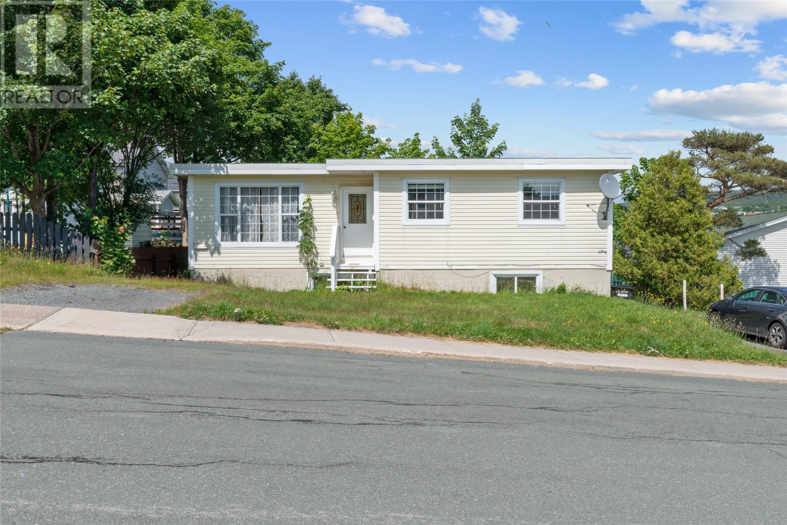- Houseful
- NL
- St. John's
- Airport Heights
- 18 Lancaster St
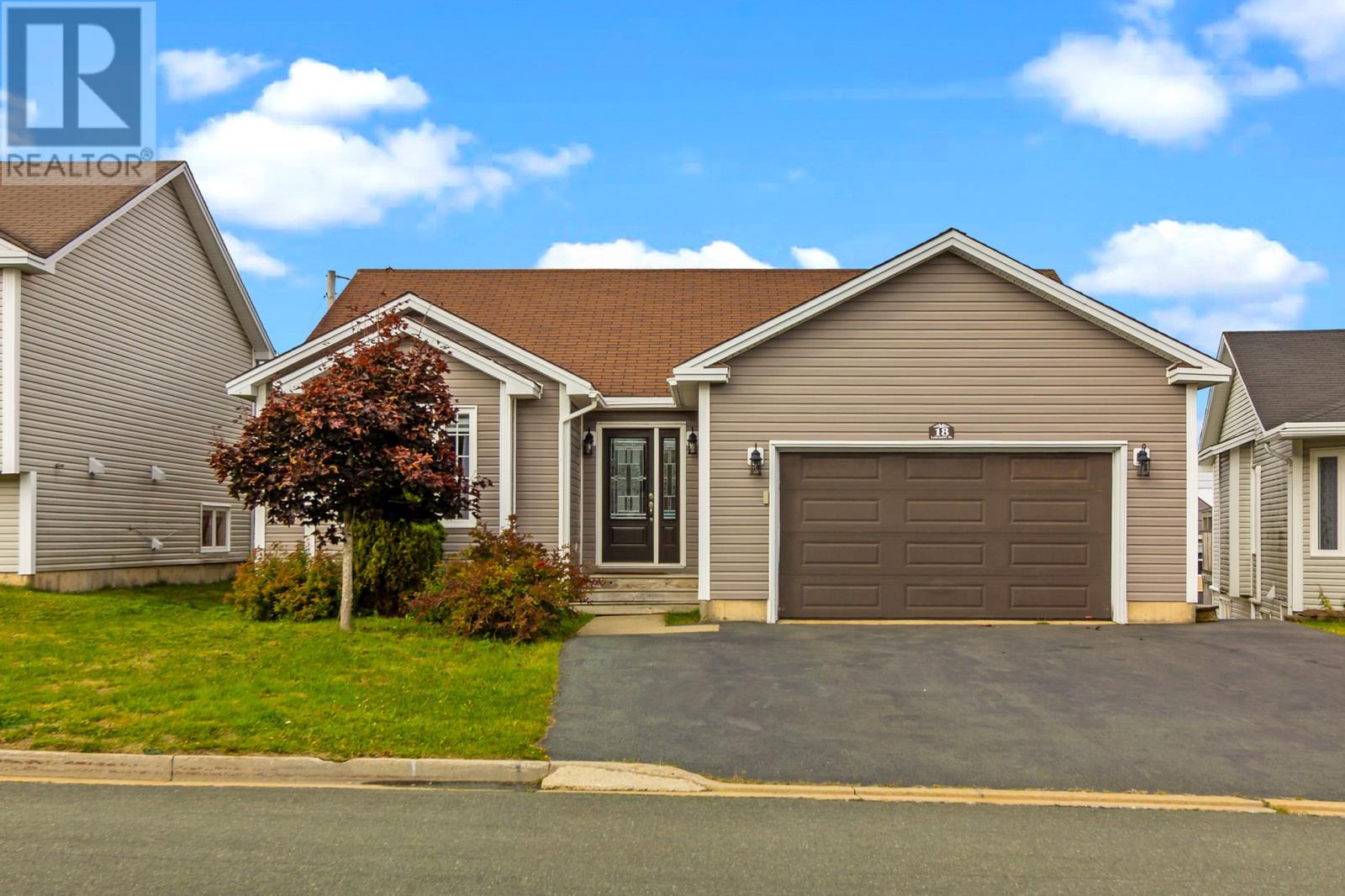
Highlights
Description
- Home value ($/Sqft)$173/Sqft
- Time on Housefulnew 22 hours
- Property typeSingle family
- StyleBungalow
- Neighbourhood
- Year built2003
- Mortgage payment
Welcome home to this beautifully maintained bungalow with an attached garage, ideally located in the highly sought-after East End of St. John’s. From the moment you step inside, pride of ownership shines through — every detail has been lovingly cared for. The spacious, open-concept main floor is filled with natural light, thanks to the large windows and gleaming hardwood floors. The inviting living area features a stunning three-sided fireplace, creating the perfect cozy atmosphere for relaxing or entertaining. The modern kitchen is both stylish and functional, complete with stainless steel appliances, updated countertops, a subway tile backsplash, and plenty of cabinet space. You’ll also appreciate the comfort of the mini-split heat pump (with three heads), ensuring efficiency year-round. The main floor offers three generous bedrooms, including a bright primary suite with a large ensuite featuring a relaxing soaker jacuzzi tub and separate stand-up shower. Downstairs, the fully developed basement offers even more space to enjoy — two large rec rooms provide endless possibilities for entertaining or family fun. You’ll also find a spacious laundry room, an additional bedroom, and a full bathroom. Step outside and you’ll fall in love with the two-tier deck — the perfect spot to unwind, entertain, and take in the beautiful evening sunsets. Recent upgrades within the past five years include new siding, refreshed light fixtures, insulation top-up, updated hardware and countertops, and fresh paint throughout. Warm, inviting, and move-in ready — this East End gem truly feels like home As per Seller Direction there will be no conveyance of offers prior to 4pm October 18th all offers to be left open for consideration until 9pm October 18th (id:63267)
Home overview
- Heat source Electric
- Heat type Mini-split
- Sewer/ septic Municipal sewage system
- # total stories 1
- Has garage (y/n) Yes
- # full baths 2
- # half baths 1
- # total bathrooms 3.0
- # of above grade bedrooms 4
- Flooring Ceramic tile, hardwood, mixed flooring
- Directions 2000581
- Lot desc Landscaped
- Lot size (acres) 0.0
- Building size 2764
- Listing # 1291510
- Property sub type Single family residence
- Status Active
- Bedroom 12.3m X 10.3m
Level: Basement - Family room 25.2m X 16.1m
Level: Basement - Utility 5.8m X 12.2m
Level: Basement - Recreational room 12.1m X 30m
Level: Basement - Bathroom (# of pieces - 1-6) 2 pcs
Level: Basement - Storage 19m X 10.3m
Level: Basement - Foyer 6.11m X 6.11m
Level: Main - Bathroom (# of pieces - 1-6) 4 pcs
Level: Main - Dining room 16.2m X 12.8m
Level: Main - Bedroom 10m X 10.3m
Level: Main - Bedroom 9.11m X 12.8m
Level: Main - Primary bedroom 12m X 14.4m
Level: Main - Living room 16.2m X 18.1m
Level: Main - Kitchen 11.1m X 10.7m
Level: Main - Ensuite 4 pcs
Level: Main
- Listing source url Https://www.realtor.ca/real-estate/28986552/18-lancaster-street-st-johns
- Listing type identifier Idx

$-1,277
/ Month

