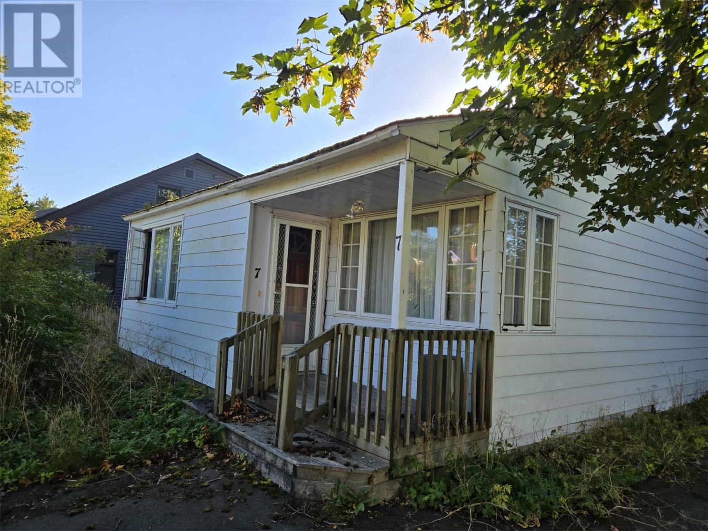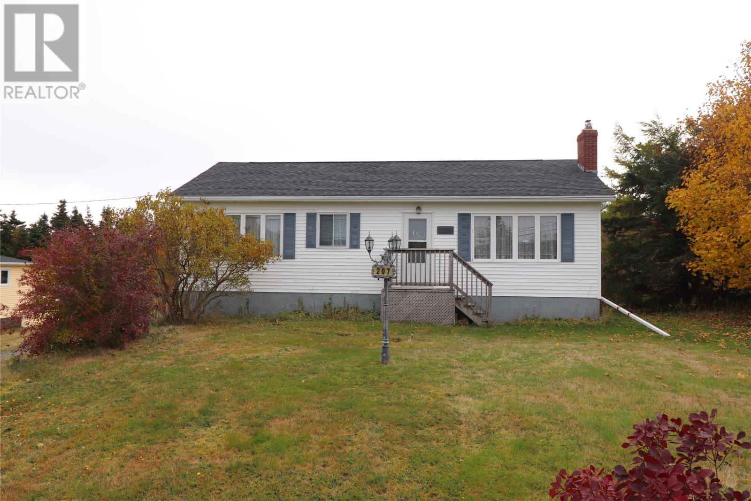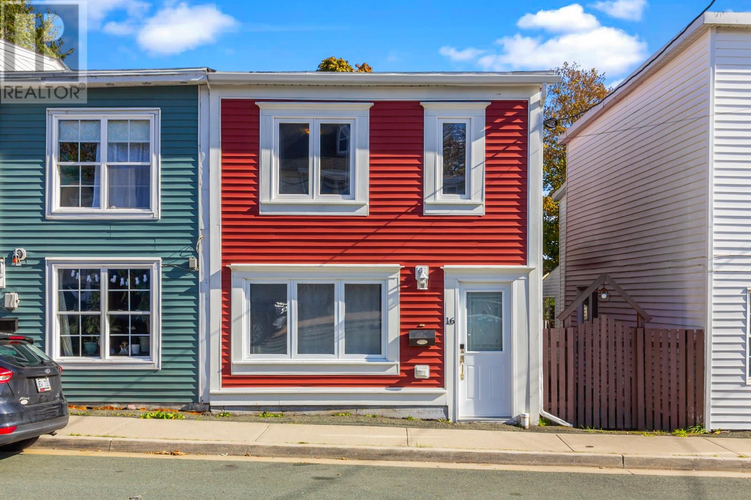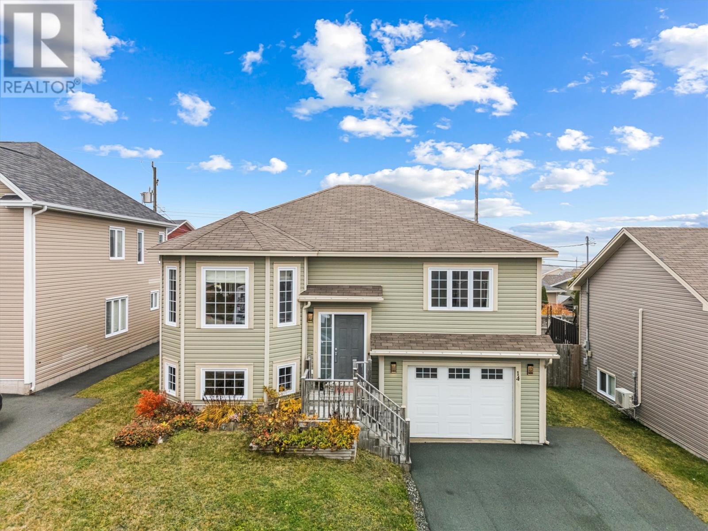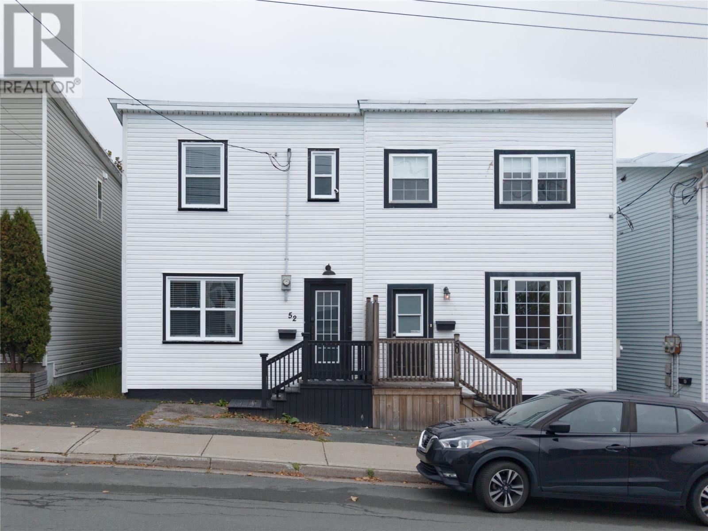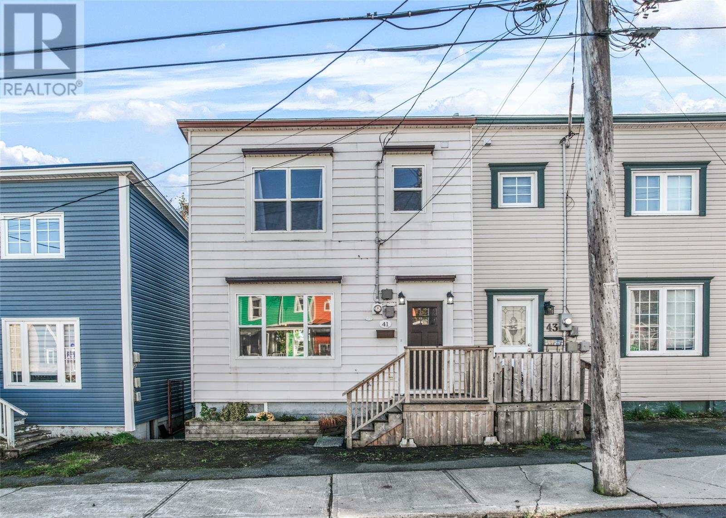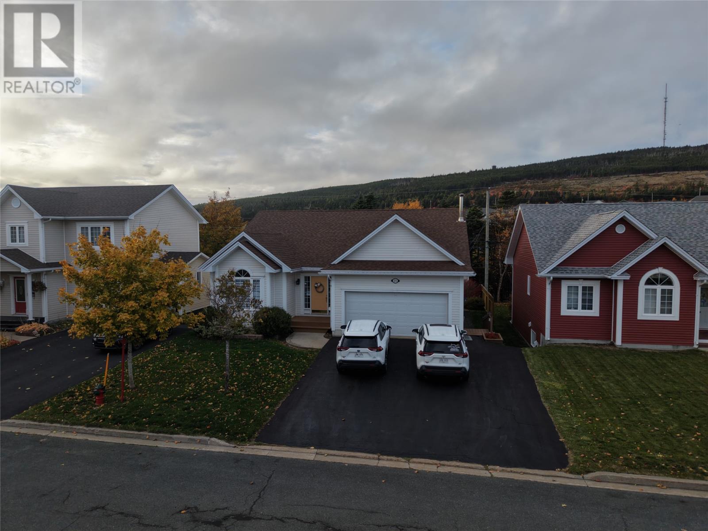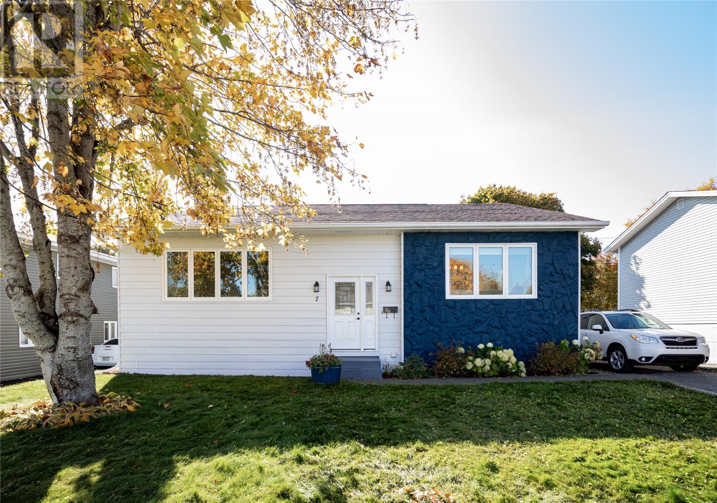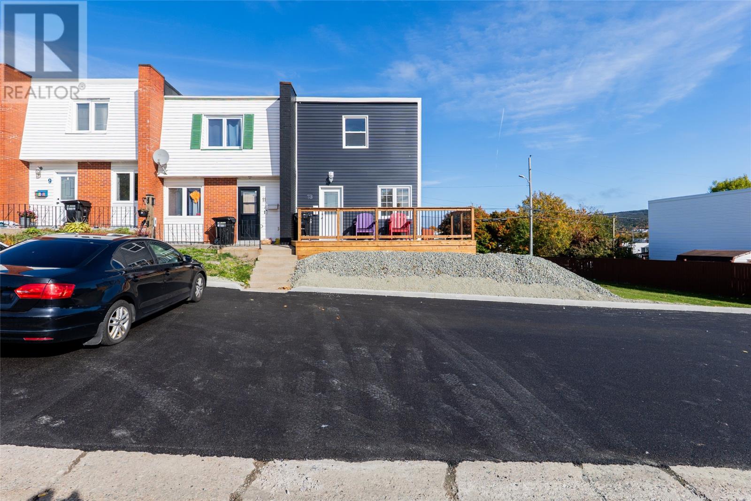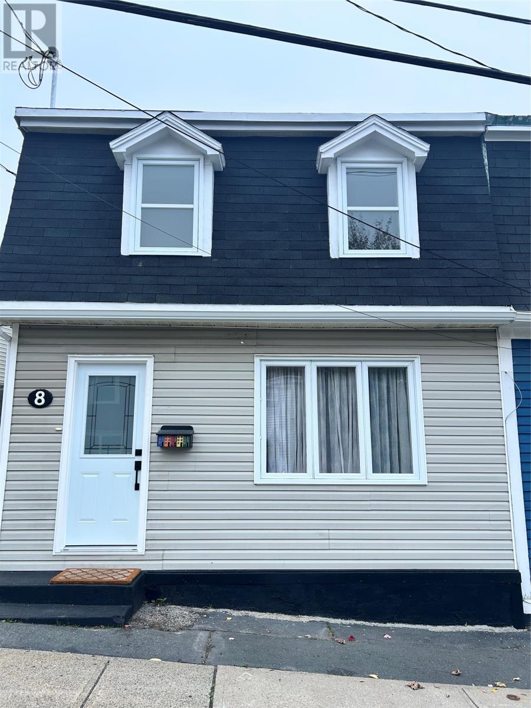- Houseful
- NL
- St. John's
- Old West End
- 181 Hamilton Avenue Unit 402
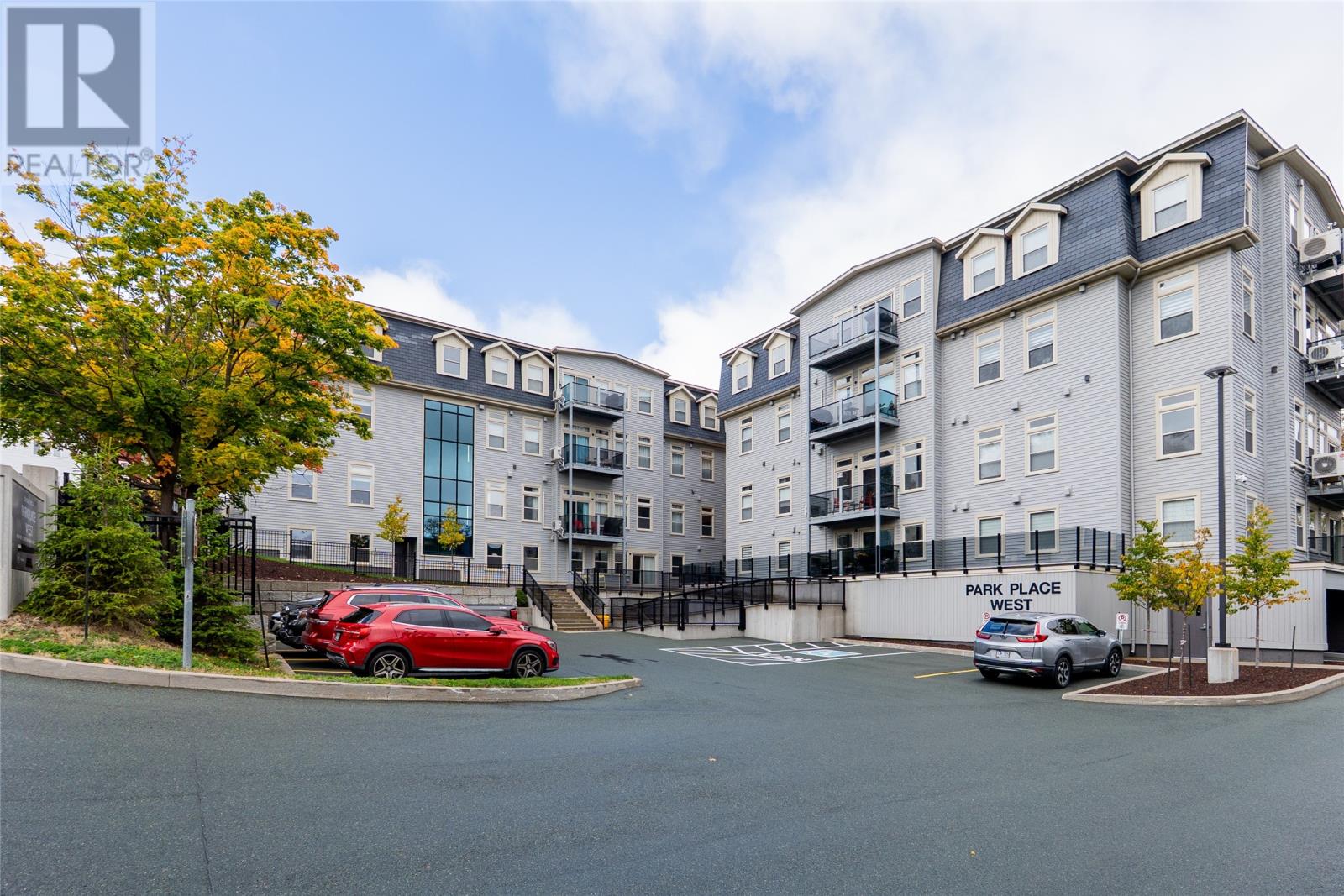
181 Hamilton Avenue Unit 402
181 Hamilton Avenue Unit 402
Highlights
Description
- Home value ($/Sqft)$547/Sqft
- Time on Housefulnew 3 hours
- Property typeSingle family
- Neighbourhood
- Year built2018
- Mortgage payment
Beautiful 4th-Floor Condo with Sweeping Waterford Valley Views. Welcome to Park Place West, one of St. John’s most desirable and amenity-rich condominium communities. Perfectly perched above Victoria Park, this secure building offers private underground parking, keyless access, on-site management, and a fully equipped fitness centre. Inside this pristine unit, you’re greeted by panoramic views of the Southside Hills and Waterford Valley from the open-concept living area and chef-inspired kitchen—ideal for entertaining. The white oak kitchen showcases a large sit-up island with stone counters, a full walk-in pantry, and top-tier appliances including an induction range, Bosch whisper-quiet dishwasher, Fisher & Paykel oven, drawer microwave, and beverage centre. The bright dining area easily accommodates family gatherings, while the spacious living room features wall-to-wall windows and access to a private 4th-floor balcony—complete with BBQ hookup. The second bedroom doubles perfectly as a home office with a built-in Murphy bed, and the main bath features a custom-tiled shower. The primary suite includes transom lighting, extensive built-in storage, a walk-in closet, and a beautifully finished ensuite with a second custom tile shower. Additional features include: full-size washer and dryer, exterior-vented range hood and dryer, in-wall safe, and custom blinds throughout. Experience elevated condo living where design, comfort, and convenience meet—with some of the best views in the city. (id:63267)
Home overview
- Cooling Air exchanger
- Heat source Electric
- Heat type Baseboard heaters, mini-split
- Sewer/ septic Municipal sewage system
- Has garage (y/n) Yes
- # full baths 2
- # total bathrooms 2.0
- # of above grade bedrooms 2
- Flooring Ceramic tile
- Lot desc Landscaped
- Lot size (acres) 0.0
- Building size 1233
- Listing # 1291737
- Property sub type Single family residence
- Status Active
- Bedroom 13.9m X 8.5m
Level: Main - Bathroom (# of pieces - 1-6) 3 piece
Level: Main - Kitchen 16.3m X 9.5m
Level: Main - Ensuite 3 piece
Level: Main - Living room 15m X 14.5m
Level: Main - Primary bedroom 15m X 12.5m
Level: Main - Dining room 16.3m X 9m
Level: Main
- Listing source url Https://www.realtor.ca/real-estate/29029892/181-hamilton-avenue-unit402-st-johns
- Listing type identifier Idx

$-1,143
/ Month

