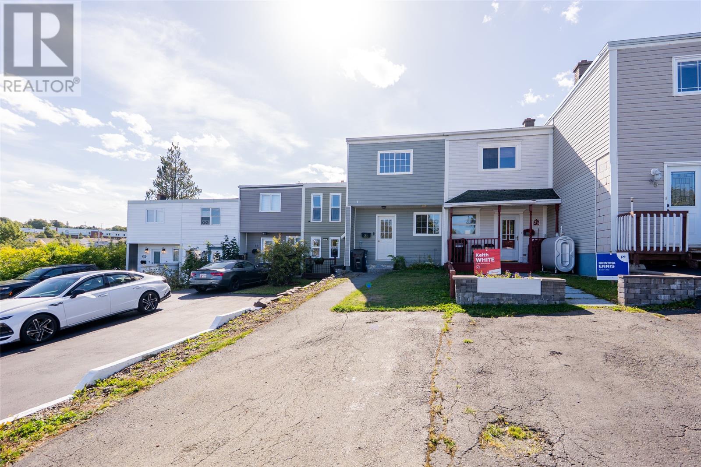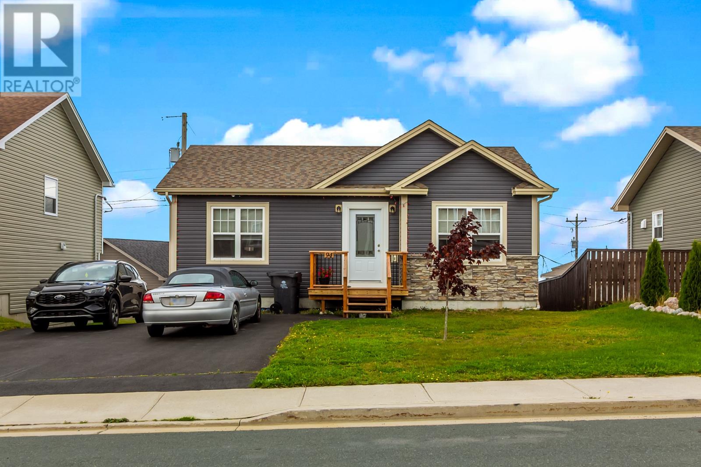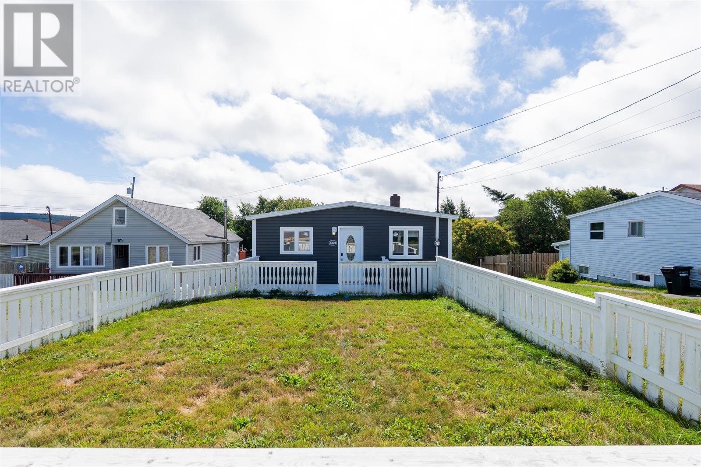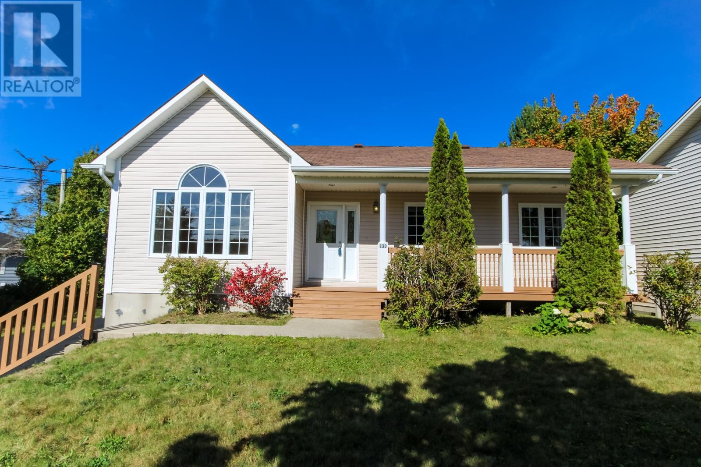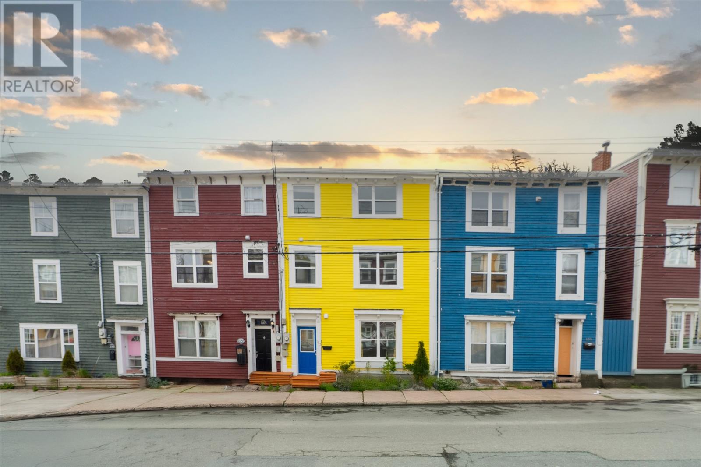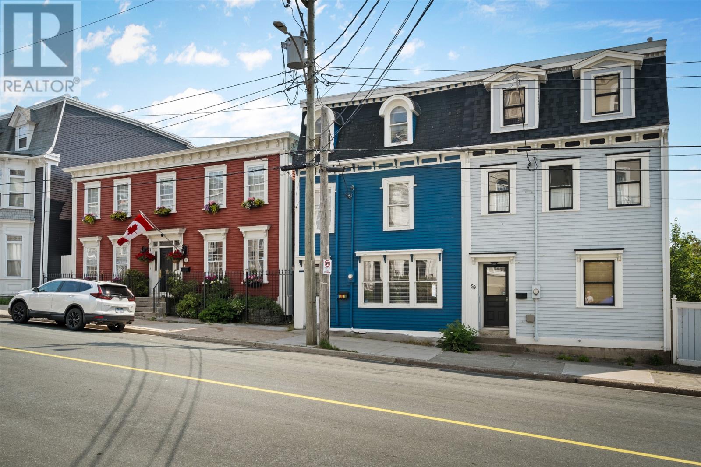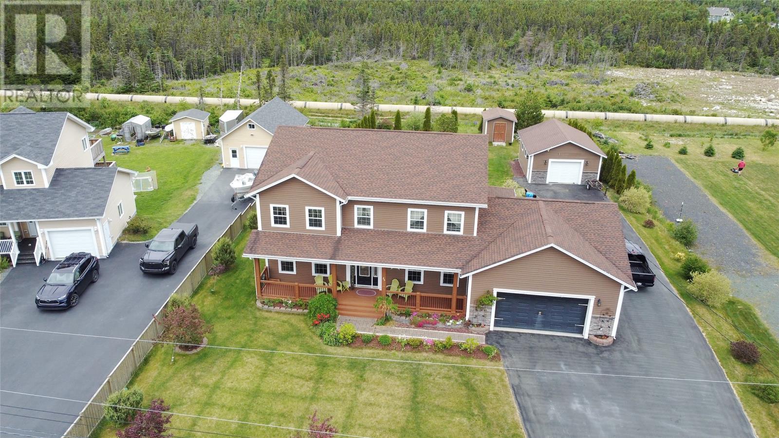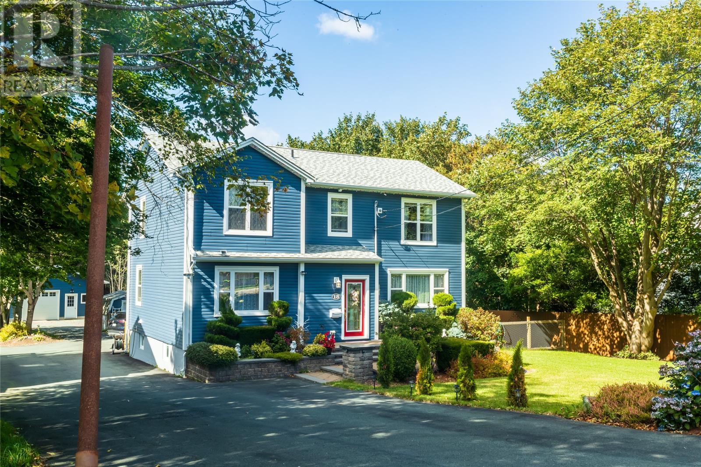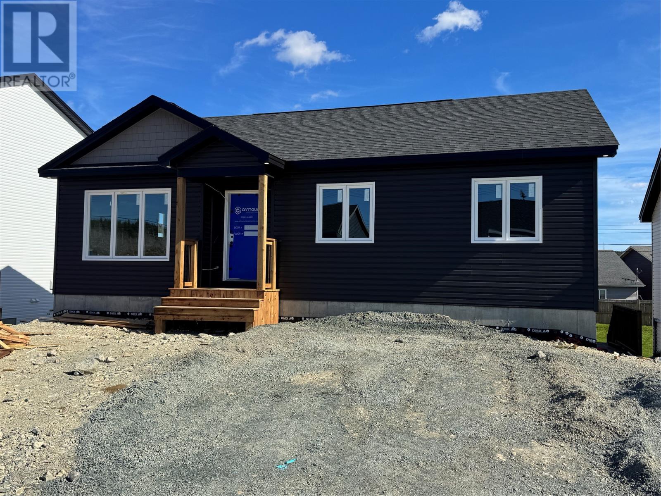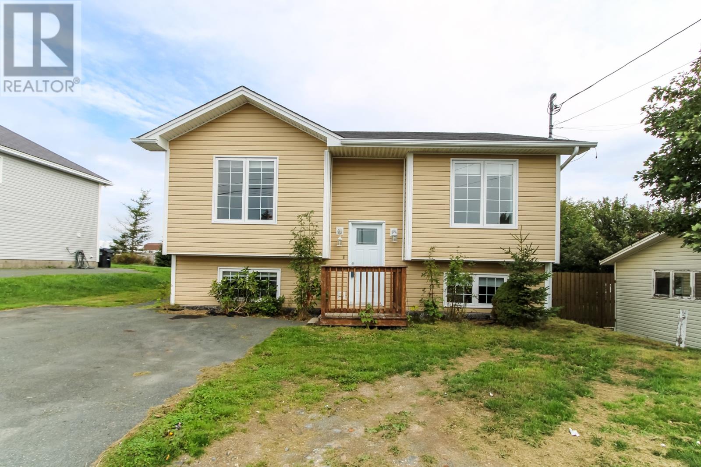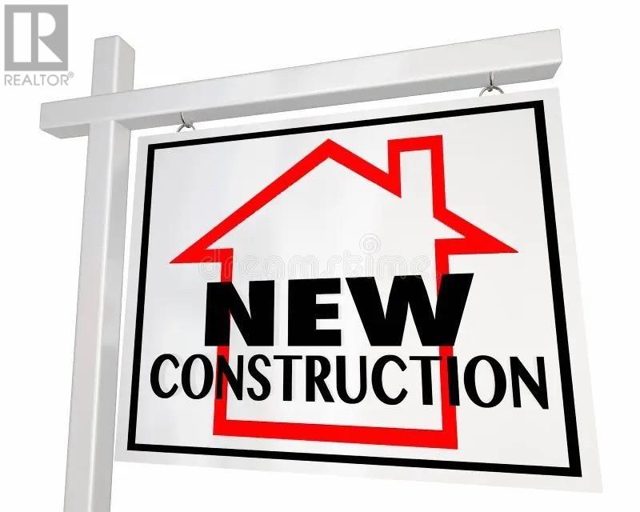- Houseful
- NL
- St. John's
- Southlands
- 19 Douglas St
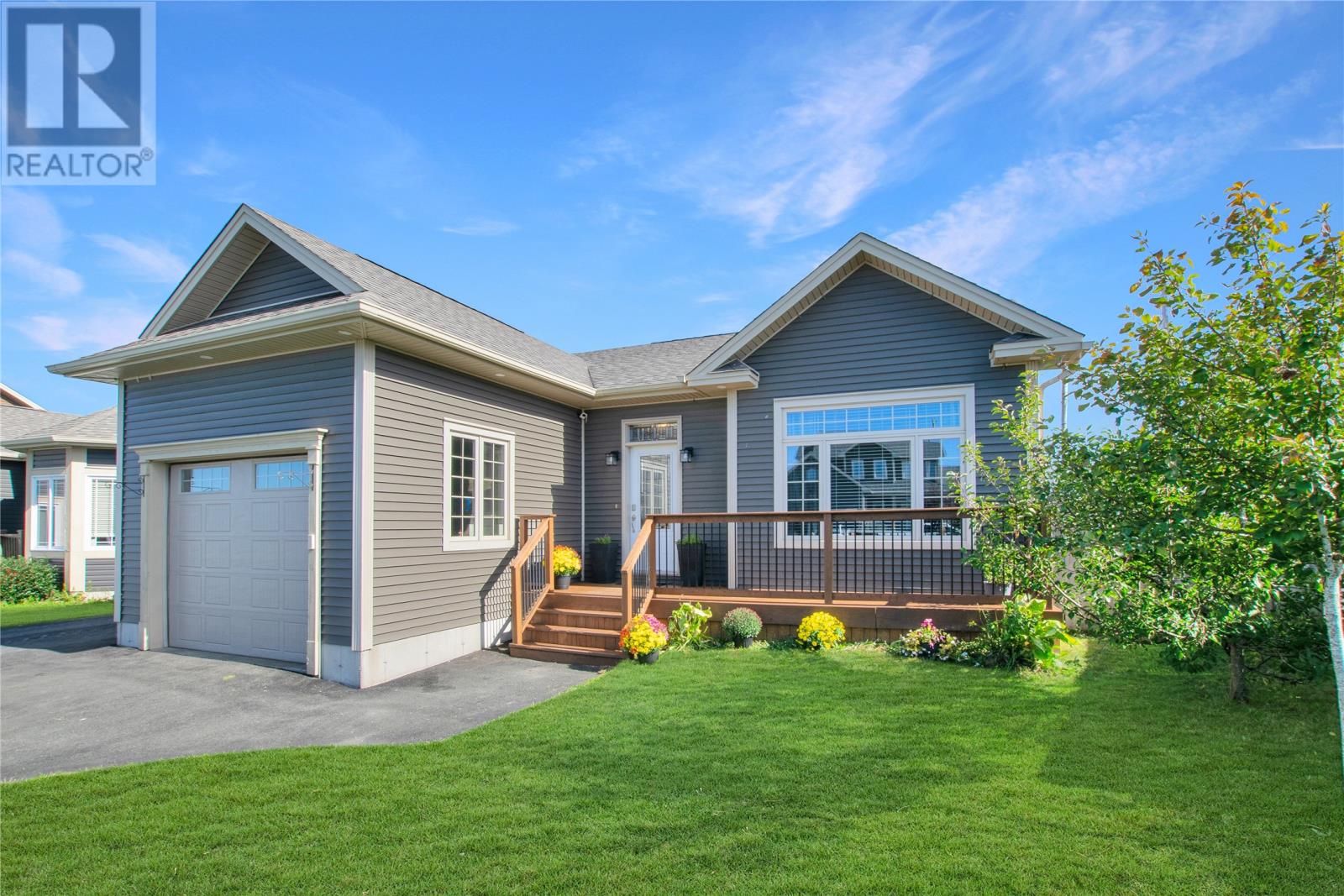
Highlights
Description
- Home value ($/Sqft)$194/Sqft
- Time on Housefulnew 10 hours
- Property typeSingle family
- StyleBungalow
- Neighbourhood
- Year built2014
- Mortgage payment
Welcome to 19 Douglas Street in sought after Southlands Subdivision. This property has been well maintained with the addition of a paved driveway to the detached garage in the backyard and developed basement. This custom built one owner property was build by award winning builder MacIntyre Homes in 2014 that included their ever so popular custom trim finish and 9 foot ceilings. This property has it all with open concept living on the main floor, propane fireplace in living room along with walk in laundry/pantry. The Primary bedroom boosts a custom five piece ensuite with jacuzzi tub and walk in closet plus two other larger than average bedrooms round out the main floor plus the attached 15 x 20 garage. Entering the basement you will walk into a large rec room that allows so many options for entertaining , another full bath and bedroom plus a large storage room. Mini splits have been installed on both levels to keep you cool during the dog days of summer and keep your power bills much lower in winter. Last but not least the backyard has another detached 15 x 20 garage that has its own 125amp service with woodstove. This property covers everything and wont last long! No conveyance of offers prior to 6pm Sept 26 and to remain open until 9pm Sept 26. (id:63267)
Home overview
- Heat source Electric, propane
- Heat type Baseboard heaters, mini-split
- Sewer/ septic Municipal sewage system
- # total stories 1
- Fencing Fence
- Has garage (y/n) Yes
- # full baths 3
- # total bathrooms 3.0
- # of above grade bedrooms 4
- Flooring Ceramic tile, laminate
- Directions 1967031
- Lot size (acres) 0.0
- Building size 2830
- Listing # 1290760
- Property sub type Single family residence
- Status Active
- Bedroom 13m X 13m
Level: Basement - Storage 23m X 18m
Level: Basement - Bathroom (# of pieces - 1-6) 0.914m X Measurements not available
Level: Basement - Recreational room 37m X 22m
Level: Basement - Bedroom 13m X 12m
Level: Main - Not known 15m X 20m
Level: Main - Living room / fireplace 16m X 12m
Level: Main - Primary bedroom 15m X 13.6m
Level: Main - Foyer 9m X 6.6m
Level: Main - Bedroom 12.6m X 10m
Level: Main - Bathroom (# of pieces - 1-6) 1.219m X Measurements not available
Level: Main - Not known 11.6m X 6m
Level: Main - Not known 24m X 11.6m
Level: Main - Ensuite 13.6m X 7m
Level: Main
- Listing source url Https://www.realtor.ca/real-estate/28899524/19-douglas-street-st-johns
- Listing type identifier Idx

$-1,466
/ Month

