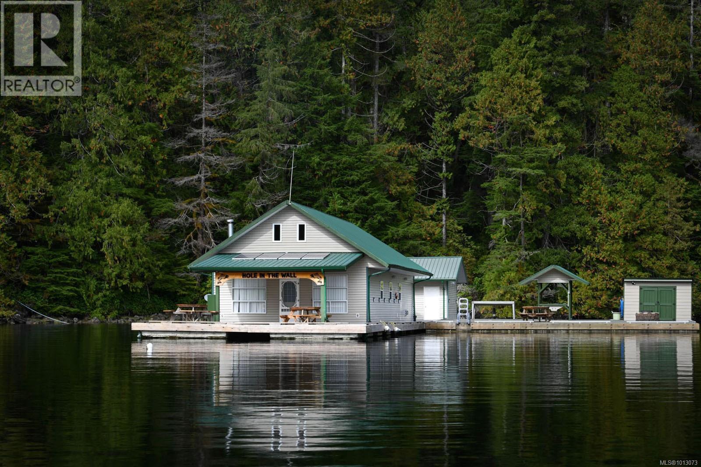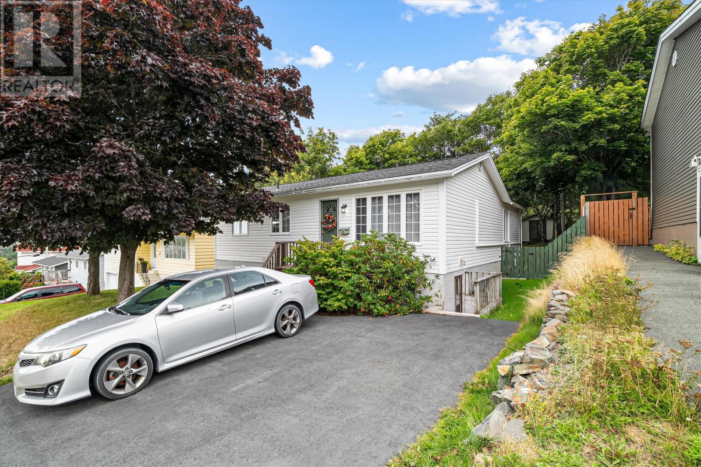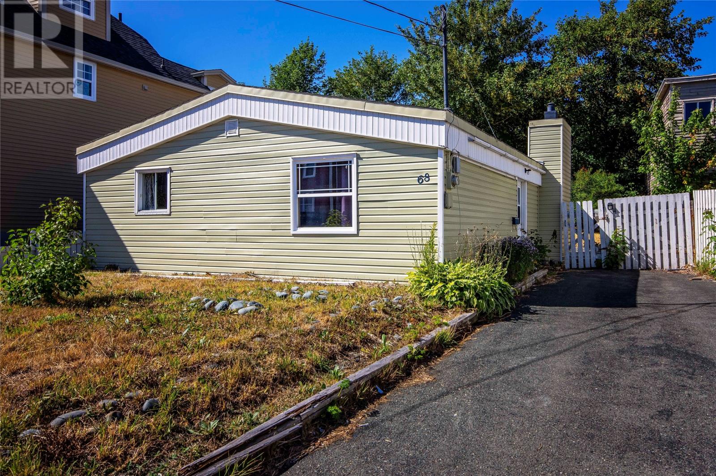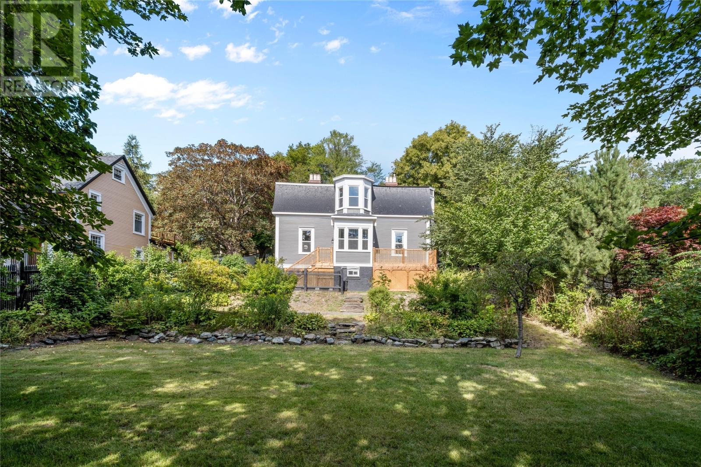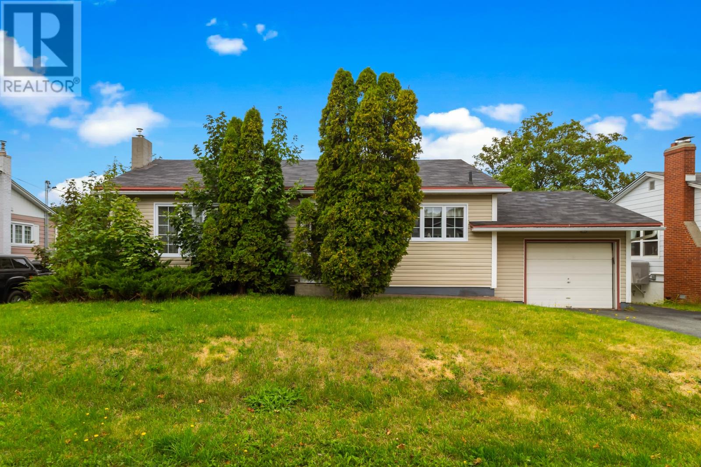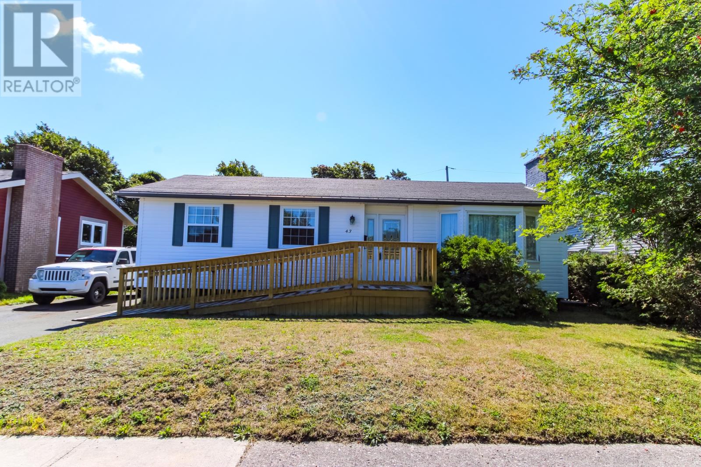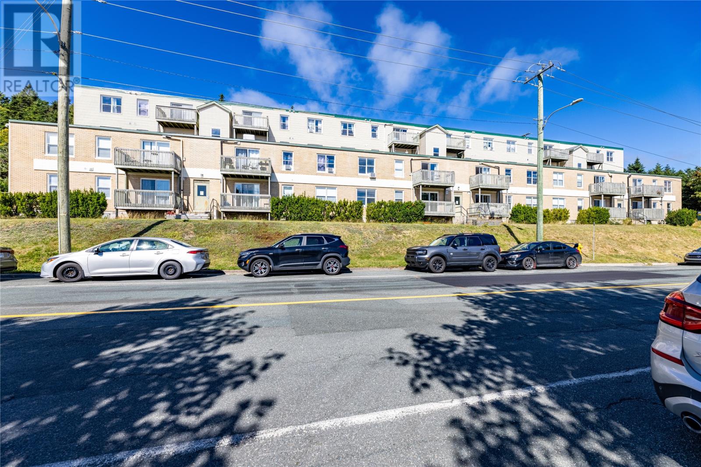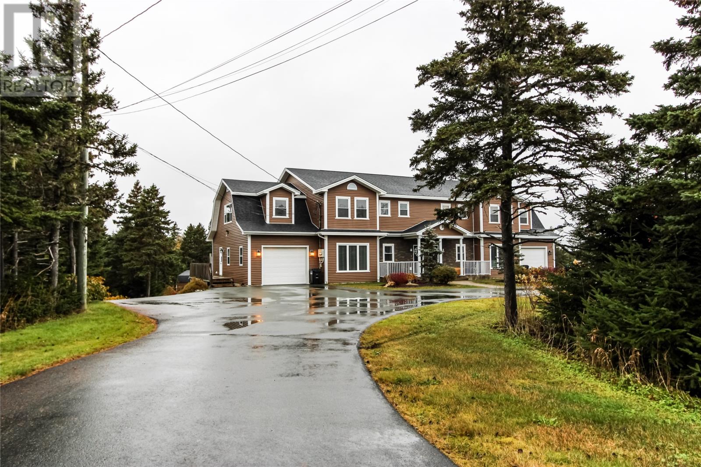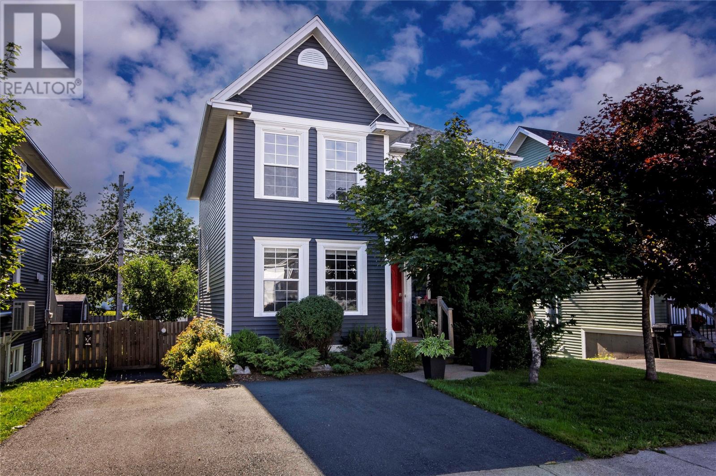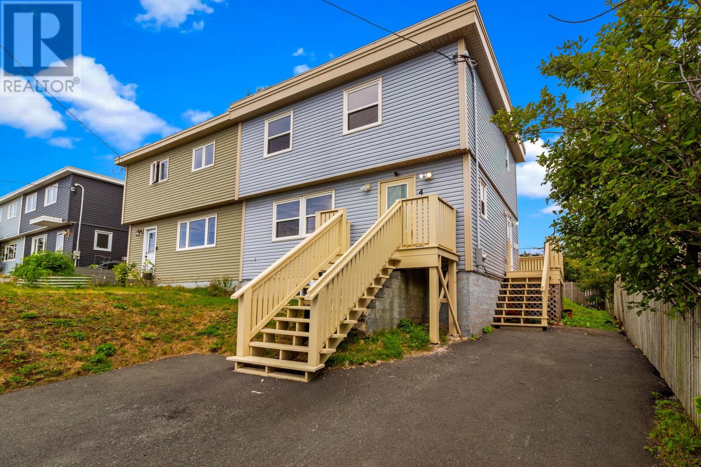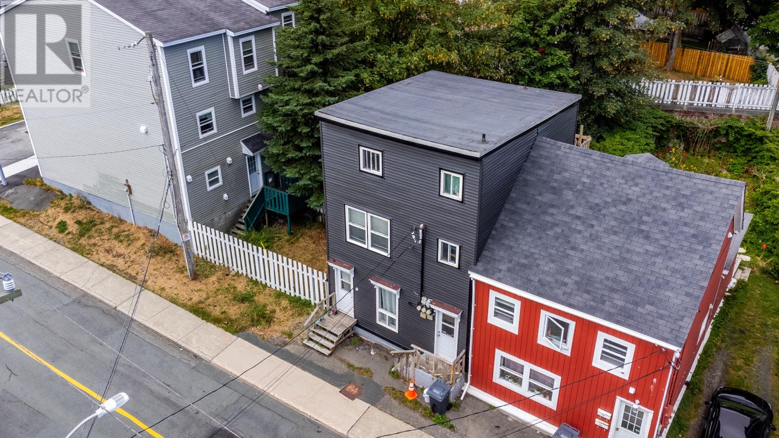- Houseful
- NL
- St. John's
- Cornwall Heights
- 198 Topsail Rd
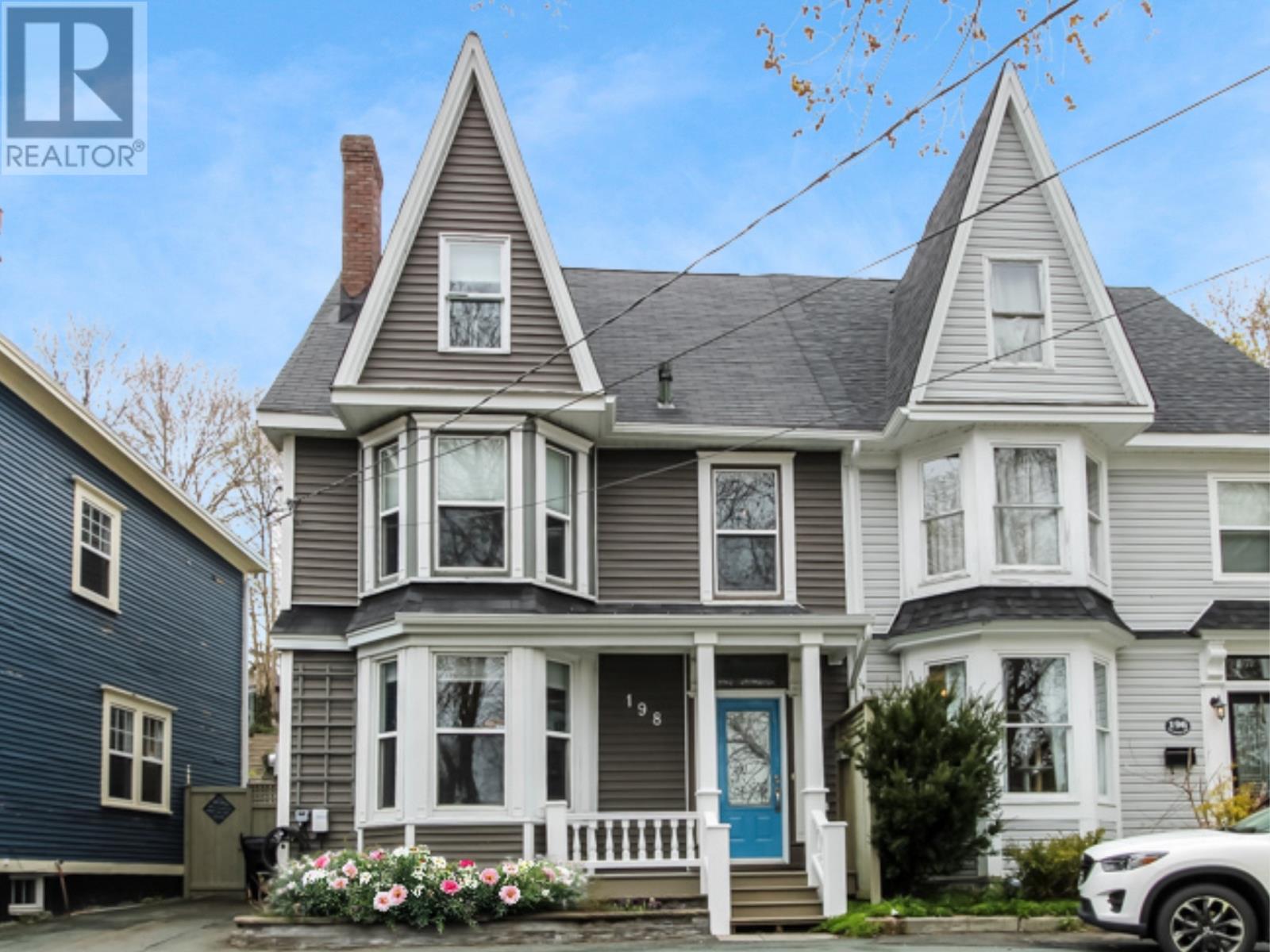
Highlights
Description
- Home value ($/Sqft)$241/Sqft
- Time on Houseful50 days
- Property typeSingle family
- Style3 level
- Neighbourhood
- Year built1905
- Mortgage payment
Step into timeless elegance and modern convenience at this beautifully updated three-story home, part of the iconic “Rosemont” estate. Originally crafted by acclaimed architect William F. Butler circa 1905, this residence honours its distinguished heritage while embracing contemporary luxury. The inviting main level showcases lofty ceilings, intricate plaster mouldings, and an abundance of original character. Relax by the modern propane fireplace in the spacious living room, surrounded by custom built-in bookshelves, and flow effortlessly into the charming dining area—perfect for entertaining or cozy family gatherings. At the heart of the home is a stunning kitchen extension, featuring a bright breakfast nook, sleek Corian countertops, propane stove, engineered hardwood flooring, in-floor heating, and an array of large windows bathing the space in natural light. Step out to your new backyard patio and garden shed, designed for easy outdoor living, accessible right from the kitchen. Upstairs, discover four generously sized bedrooms laid out over two floors, alongside a beautifully renovated bathroom with a custom shower and granite vanity. The top level boasts a brand new, contemporary 3-piece bathroom—ideal for guests or a growing family’s needs. Enjoy thoughtful extras like main floor laundry, an electric car charging hookup, and the convenience of modern upgrades throughout. Situated in sought-after Waterford Valley, this exceptional home offers a wonderful sense of community with easy access to parks, schools, and all amenities. Combining historic charm with present-day comfort, 198 Topsail Road is ready to welcome you home. (id:63267)
Home overview
- Heat source Electric
- Heat type Hot water radiator heat, floor heat
- Sewer/ septic Municipal sewage system
- # total stories 3
- # full baths 2
- # total bathrooms 2.0
- # of above grade bedrooms 4
- Flooring Ceramic tile, hardwood
- Lot desc Landscaped
- Lot size (acres) 0.0
- Building size 2073
- Listing # 1288021
- Property sub type Single family residence
- Status Active
- Bedroom 14m X 14m
Level: 2nd - Bedroom 14m X 12.4m
Level: 2nd - Bathroom (# of pieces - 1-6) 6.9m X 9.6m
Level: 2nd - Bedroom 13.8m X 11.7m
Level: 3rd - Bathroom (# of pieces - 1-6) 7m X 8m
Level: 3rd - Bedroom 13.8m X 17.3m
Level: 3rd - Kitchen 9.8m X 15.6m
Level: Main - Dining nook 6.8m X 8.2m
Level: Main - Living room / fireplace 13.5m X 14m
Level: Main - Laundry 6.1m X 9.8m
Level: Main - Dining room 13.5m X 14.5m
Level: Main
- Listing source url Https://www.realtor.ca/real-estate/28617899/198-topsail-road-st-johns
- Listing type identifier Idx

$-1,333
/ Month

