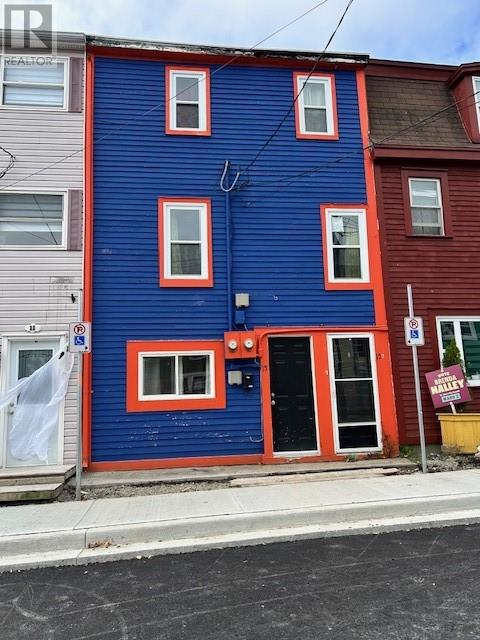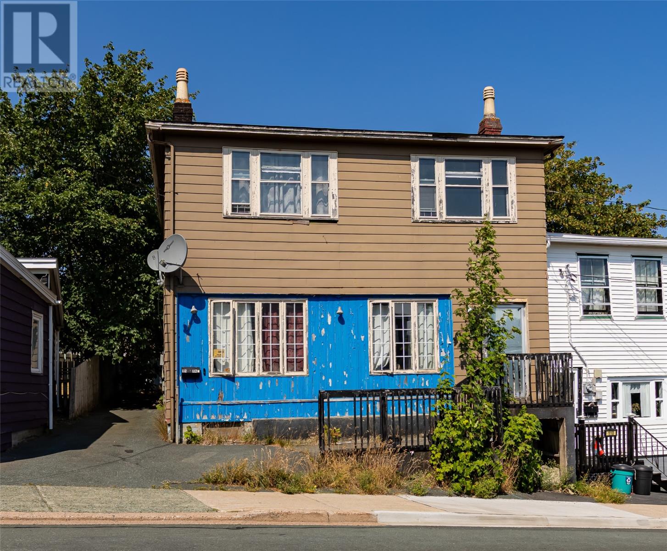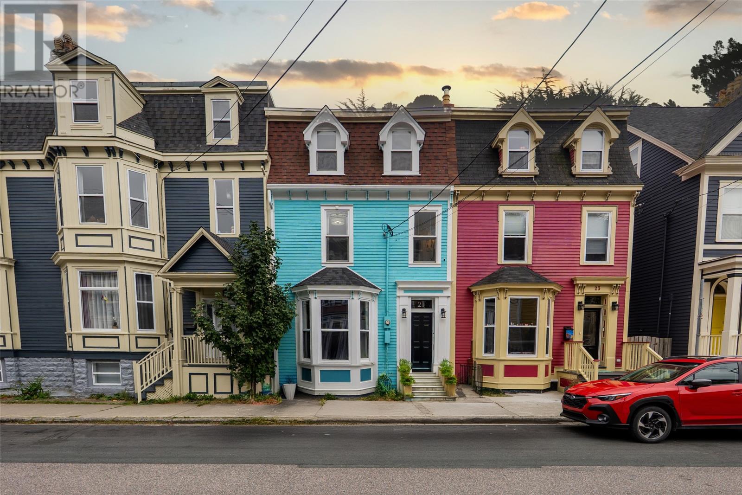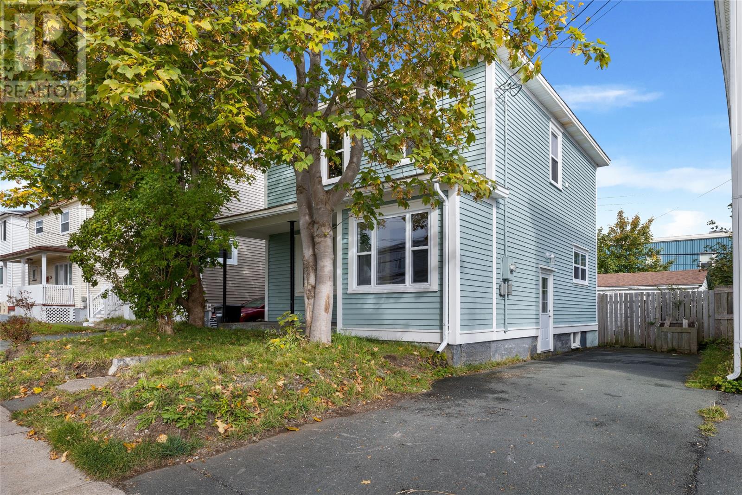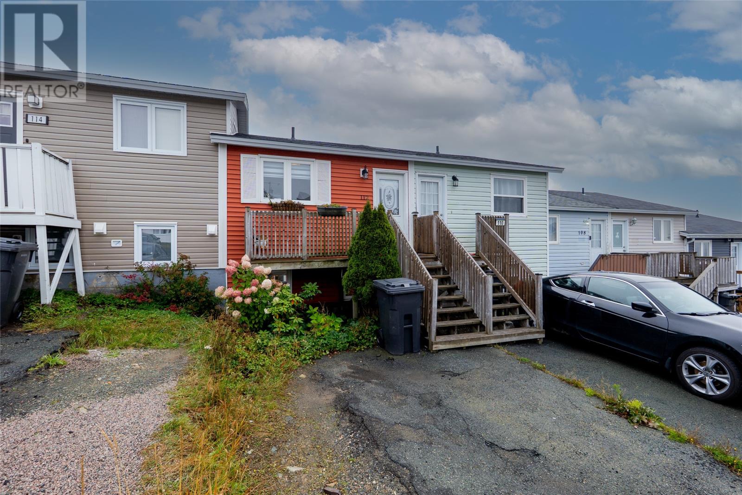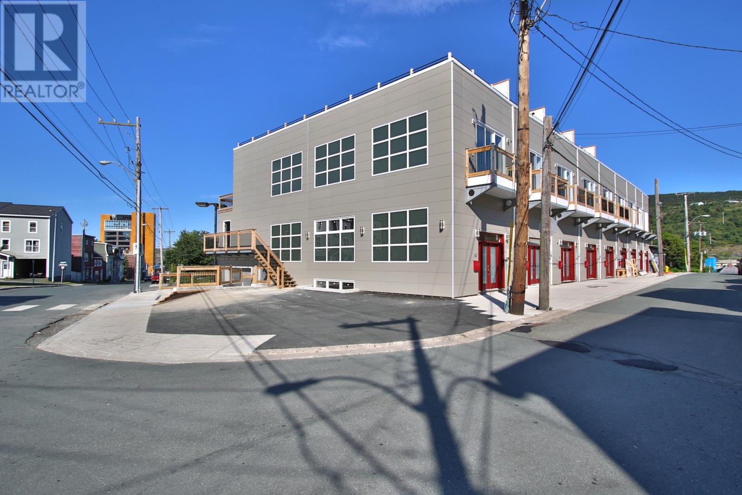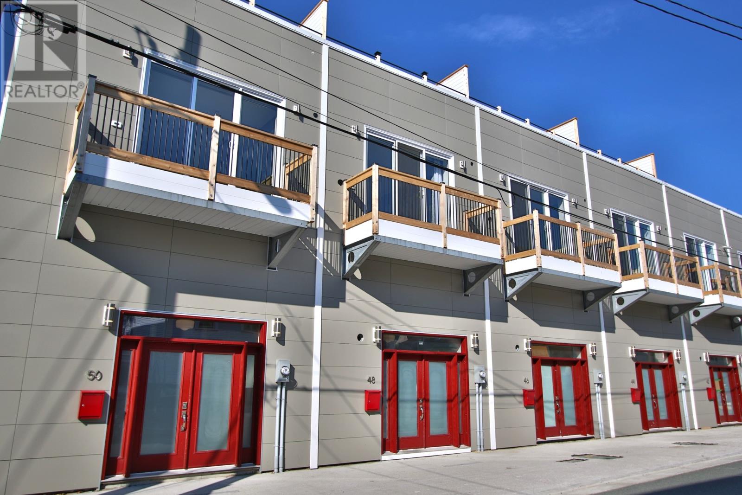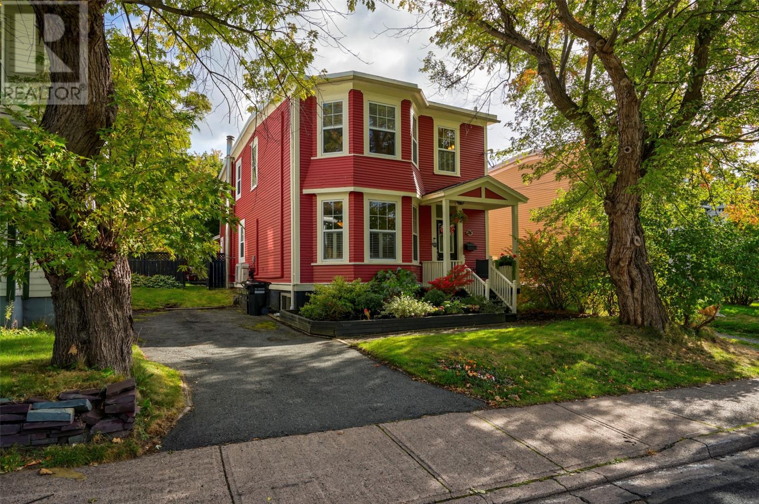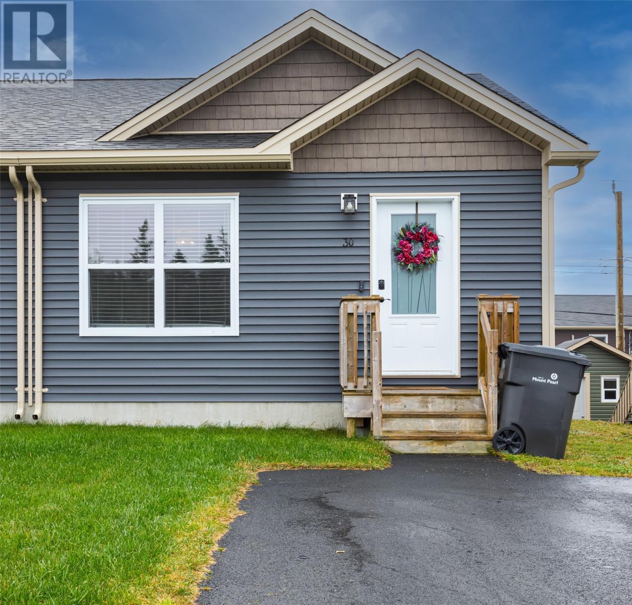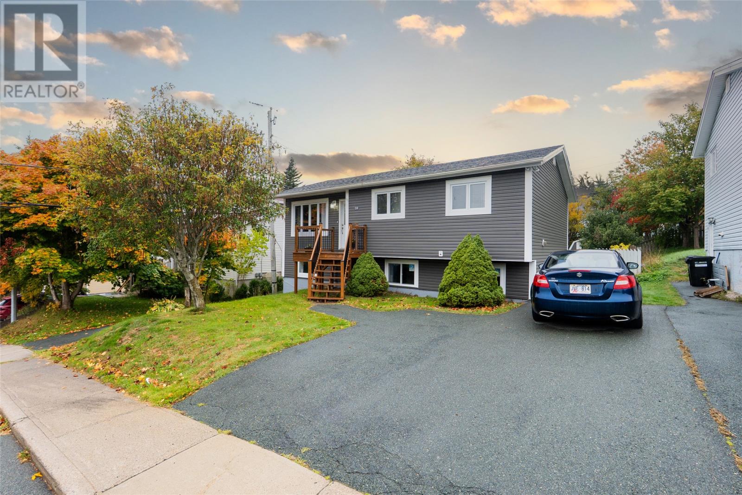- Houseful
- NL
- St. John's
- Mundy Pond
- 2 Glavine St
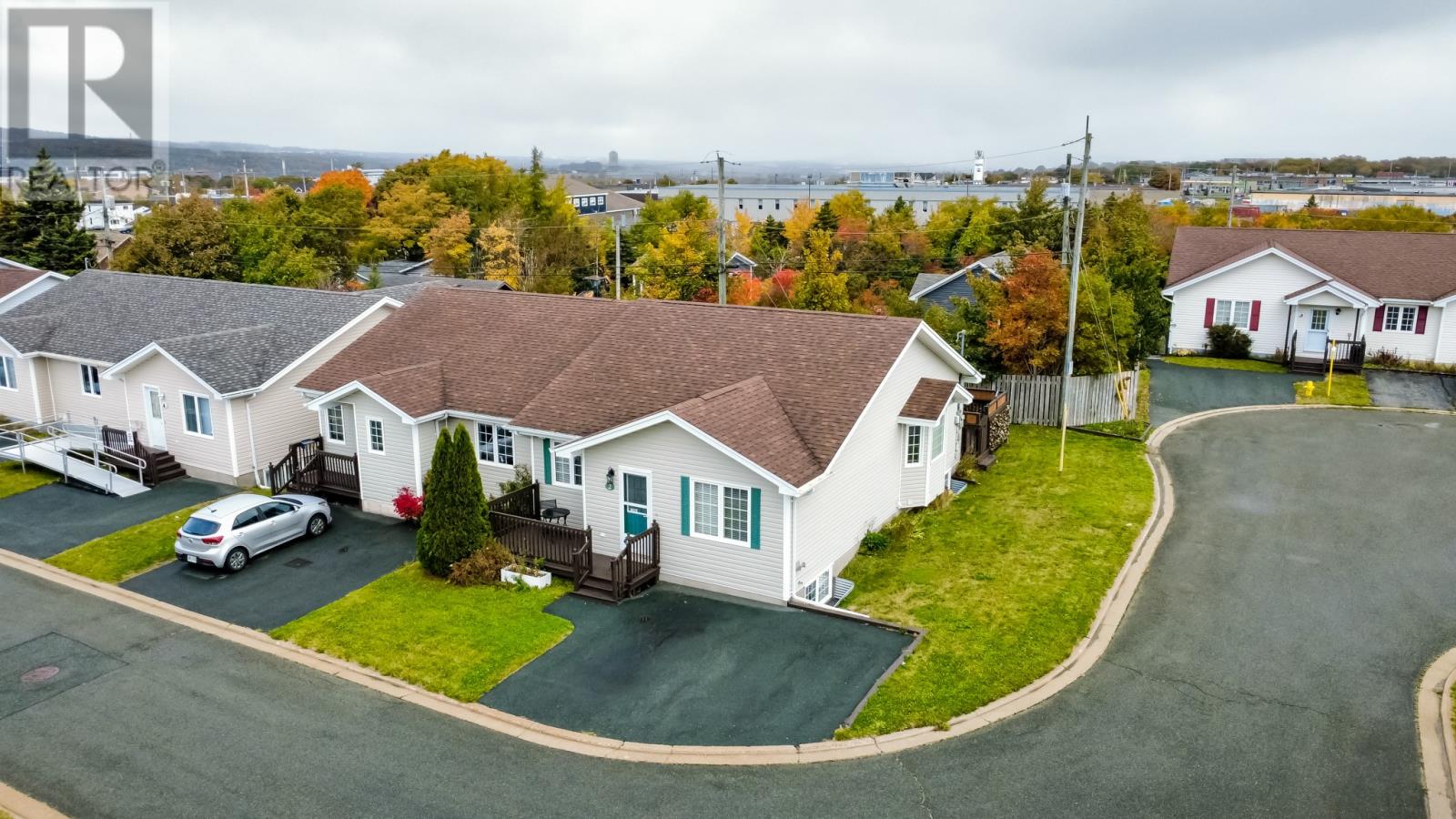
Highlights
Description
- Home value ($/Sqft)$141/Sqft
- Time on Housefulnew 17 hours
- Property typeSingle family
- StyleBungalow
- Neighbourhood
- Year built1997
- Mortgage payment
Welcome to 2 Glavine Street, a well-maintained home in the quiet Empire Village subdivision. With $450/month condo fees covering most exterior repairs, this property offers excellent value for first-time buyers, downsizers, or investors. The flexible layout includes 2 bedrooms, 2.5 bathrooms, and a potential third bedroom or den in the semi-finished basement. Features include a bright entryway, hardwood floors, a cozy office nook, an updated kitchen with stainless steel appliances, and a sunlit dining area. Stylish bathrooms, a combined laundry/bath space, walk-in closet, and basement entertainment area add comfort and functionality. Situated on a corner lot with parking for two and electric baseboard heating, the home is move-in ready. Included are all major appliances, three mounted TVs, a curio cabinet, light fixtures, bathroom mirrors and cabinets, a kitchen clock, and window coverings. Located near Empire Avenue trails, parks, Ropewalk Lane, Avalon Mall, and downtown, and zoned for St. Teresa’s, Brother Rice, and Holy Heart schools, this home blends location, comfort, and low-maintenance living. Seller’s Direction: No conveyance of written signed offers prior to October 21, 2025 at 1:00 PM; offers to remain open until 6:00 PM. (id:63267)
Home overview
- Heat source Electric
- Heat type Baseboard heaters
- Sewer/ septic Municipal sewage system
- # total stories 1
- # full baths 2
- # half baths 1
- # total bathrooms 3.0
- # of above grade bedrooms 2
- Flooring Carpeted, hardwood, laminate
- Lot desc Landscaped
- Lot size (acres) 0.0
- Building size 1985
- Listing # 1291636
- Property sub type Single family residence
- Status Active
- Recreational room 4.851m X 3.505m
Level: Basement - Utility 3.581m X 5.74m
Level: Basement - Other 3.658m X NaNm
Level: Basement - Storage 2.134m X NaNm
Level: Basement - Den 3.759m X 7.391m
Level: Basement - Not known 4.369m X 5.918m
Level: Main - Porch 1.346m X NaNm
Level: Main - Other 1.778m X NaNm
Level: Main - Bedroom 3.429m X 3.251m
Level: Main - Bathroom (# of pieces - 1-6) 1.778m X 2.286m
Level: Main - Primary bedroom 3.81m X 5.969m
Level: Main - Other 1.575m X NaNm
Level: Main - Ensuite 1.753m X 2.642m
Level: Main - Porch 1.397m X 1.219m
Level: Main - Living room 4.216m X 6.604m
Level: Main
- Listing source url Https://www.realtor.ca/real-estate/29002899/2-glavine-street-st-johns
- Listing type identifier Idx

$-296
/ Month

