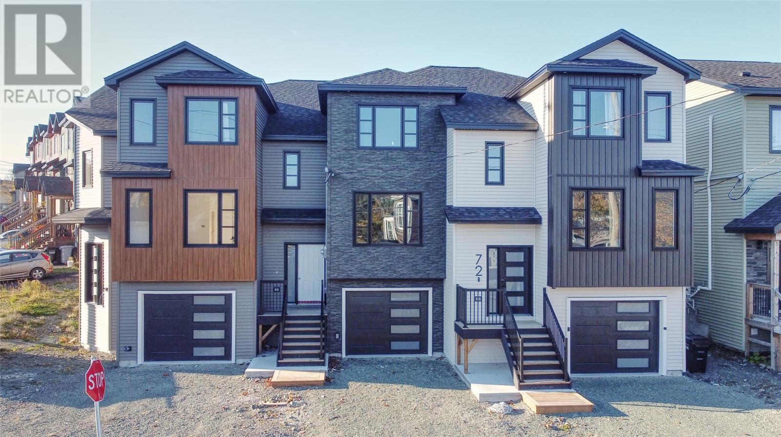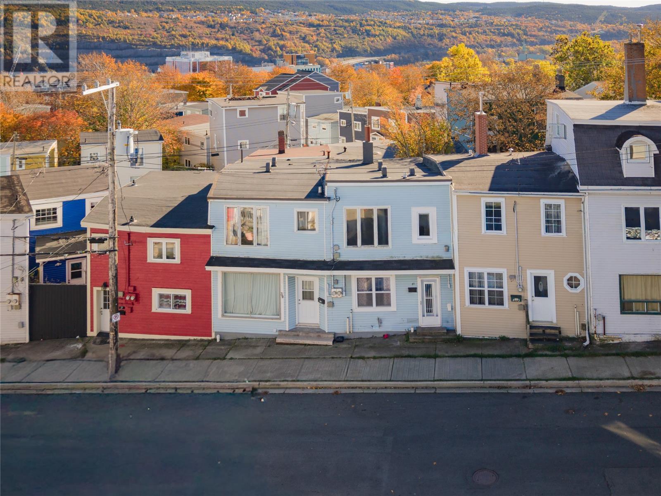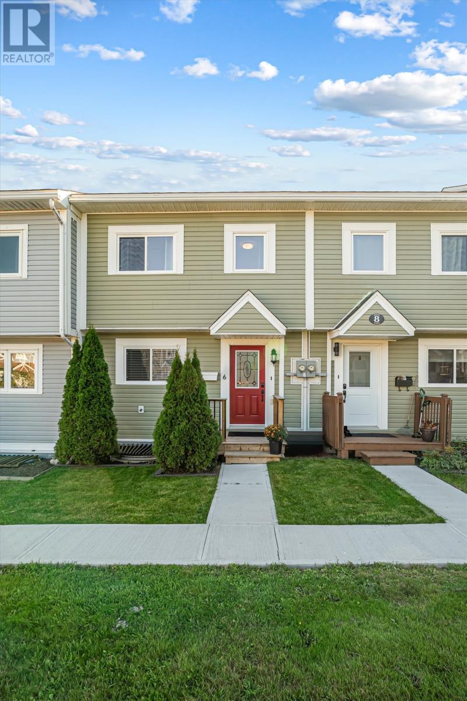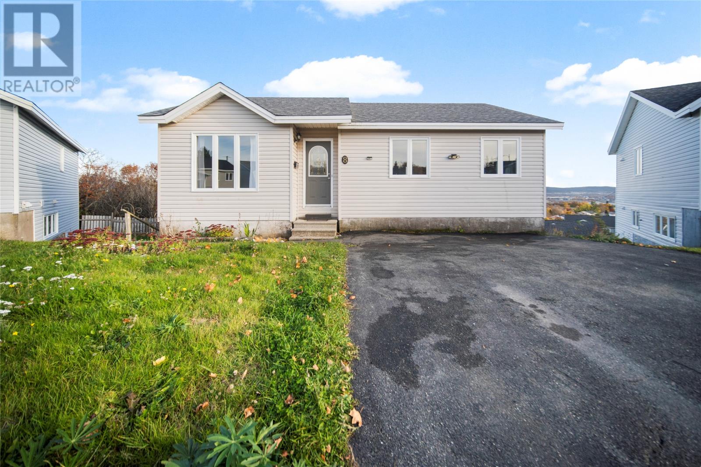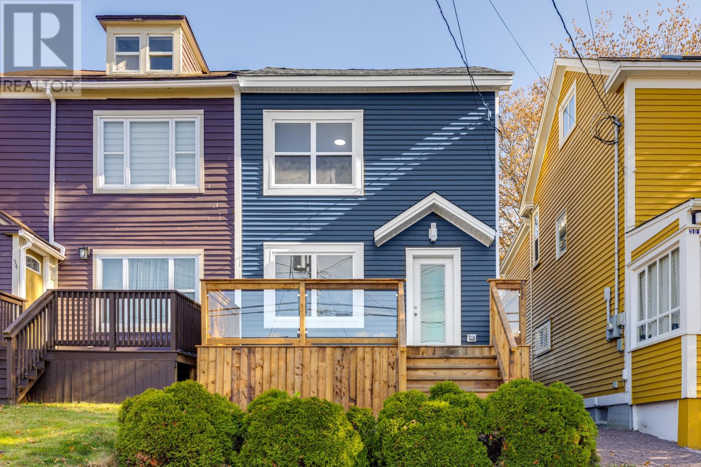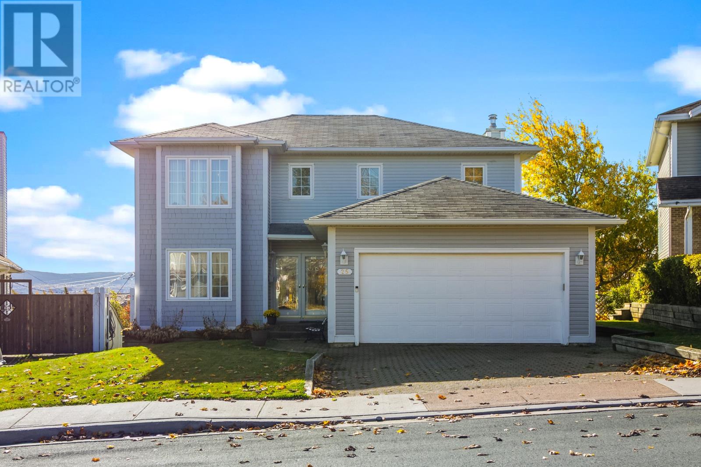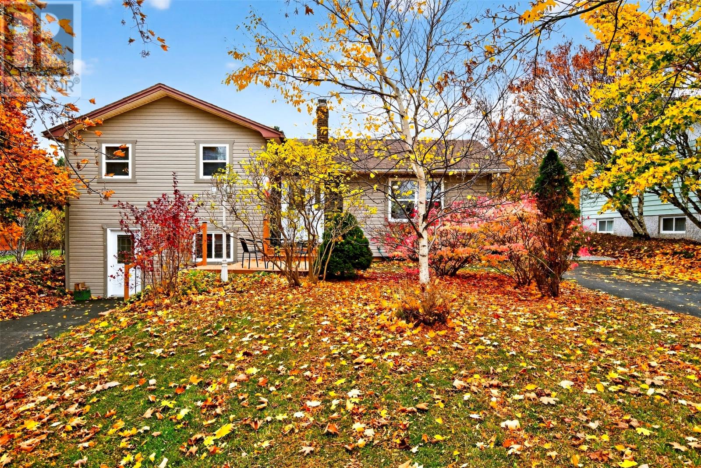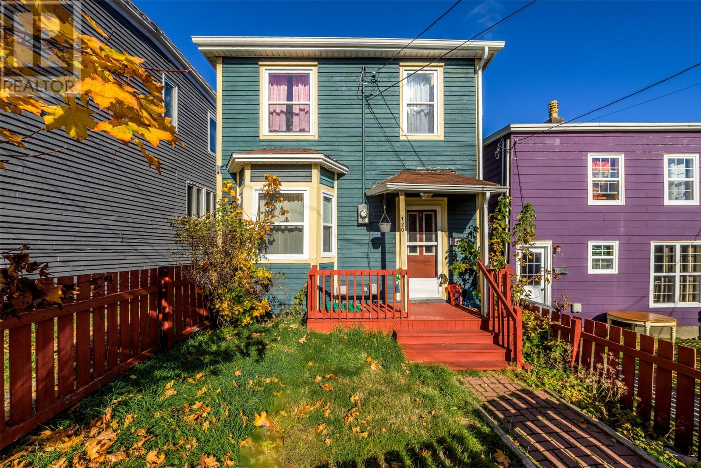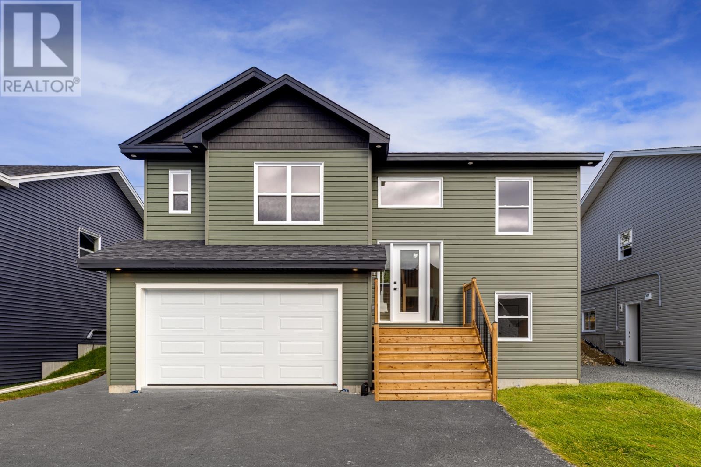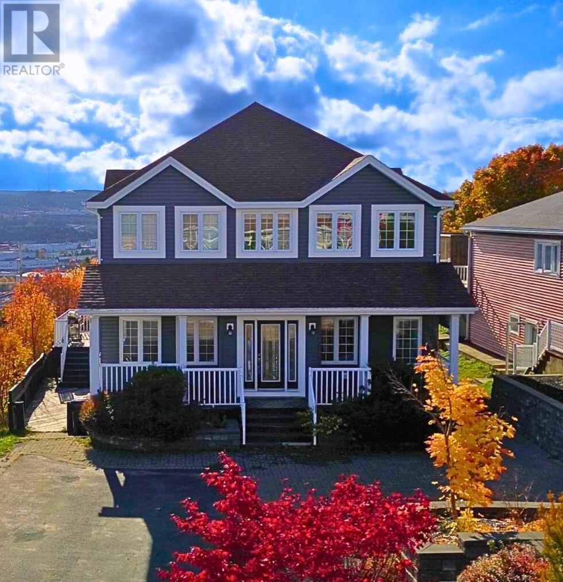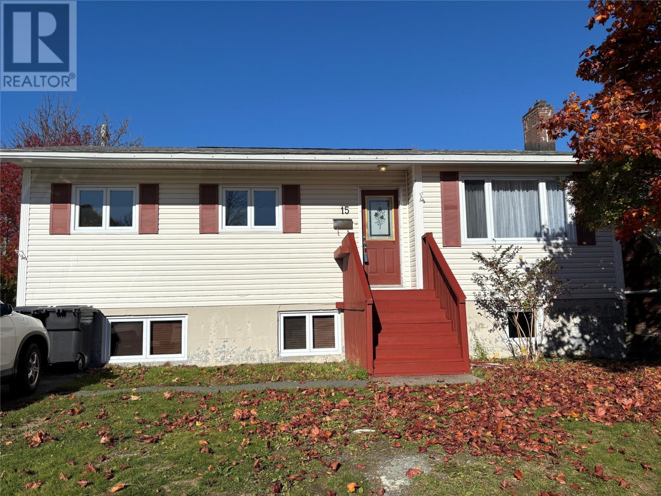- Houseful
- NL
- St. John's
- Glenview Heights
- 2 Glenview Ter
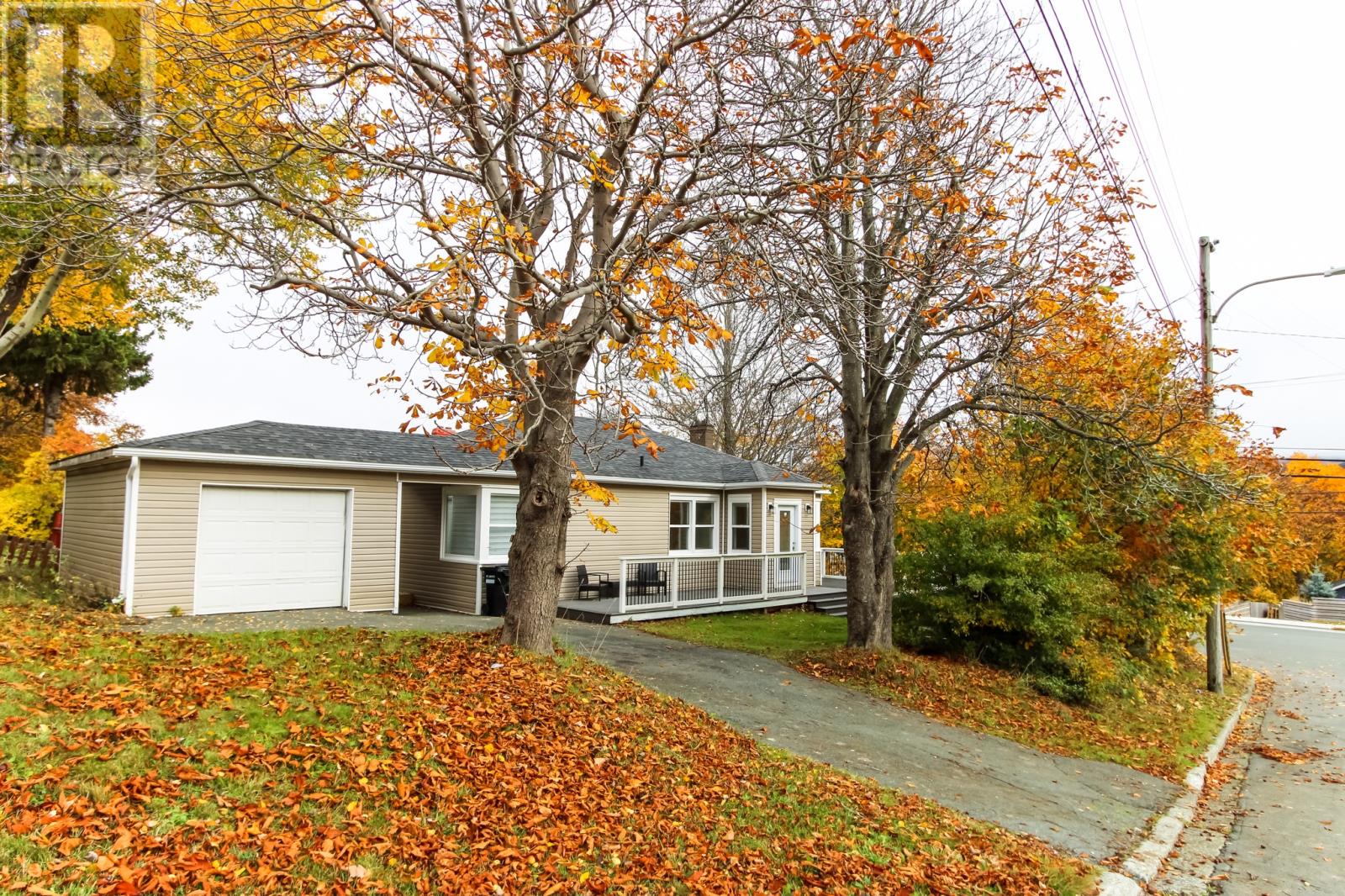
Highlights
Description
- Home value ($/Sqft)$182/Sqft
- Time on Housefulnew 4 days
- Property typeSingle family
- StyleBungalow
- Neighbourhood
- Year built1943
- Mortgage payment
Check out the Virtual Tour. Welcome to 2 Glenview Terrace. This 4 Bedroom (2up/2down) property offers an open concept living room/dining room/kitchen main floor with hardwood floors throughout. The modern kitchen features white shaker style cabinets with an abundance of counter space/cabinets with an oversized sit-up island , floating shelves & and subway tile backsplash.The living room shows a stylish vintage fireplace ( not WETT certified). Also on the main floor includes 2 bedrooms and a 3pc bathroom with tiled tub surround. The primary bedroom has a wall of custom built in cabinets with a 4 pc ensuite including a freestanding tub. Going down the hardwood staircase with a stylish decor wall you will find a spacious rec room, 2 bedrooms ( one with a nice walk-in closet with built-in shelving), also in the basement is a large 3 piece bath with exposed brick and a large separate laundry room with custom shelving. The exterior features a large front sitting deck with composite decking , a private rear deck,a large wired garage & a 2 car driveway. Several upgrades include: vinyl windows,programmable thermostats, pot lights, decora switches, flat stock trims, crown moldings. This property is close to all amenities , shopping, downtown and highway access. As per sellers direction - no conveyance of written or signed offers prior to 12 noon on November 1st and open for acceptance until 5pm November 1st. (id:63267)
Home overview
- Heat source Electric
- Heat type Baseboard heaters
- Sewer/ septic Municipal sewage system
- # total stories 1
- Has garage (y/n) Yes
- # full baths 3
- # total bathrooms 3.0
- # of above grade bedrooms 4
- Flooring Hardwood, mixed flooring
- Lot desc Landscaped
- Lot size (acres) 0.0
- Building size 2200
- Listing # 1292121
- Property sub type Single family residence
- Status Active
- Family room 19.5m X 12.8m
Level: Basement - Bathroom (# of pieces - 1-6) 3 PCS
Level: Basement - Laundry 9.9m X 19.6m
Level: Basement - Bedroom 12.11m X 12.5m
Level: Basement - Bedroom 14.4m X 12.5m
Level: Basement - Primary bedroom 17.4m X 10.5m
Level: Main - Bathroom (# of pieces - 1-6) 4 PCS
Level: Main - Ensuite 4 PCS
Level: Main - Living room 14.5m X 15m
Level: Main - Bedroom 11m X 12.3m
Level: Main - Kitchen 28.5m X 11.11m
Level: Main - Foyer 6.7m X 4.3m
Level: Main
- Listing source url Https://www.realtor.ca/real-estate/29044513/2-glenview-terrace-st-johns
- Listing type identifier Idx

$-1,066
/ Month

