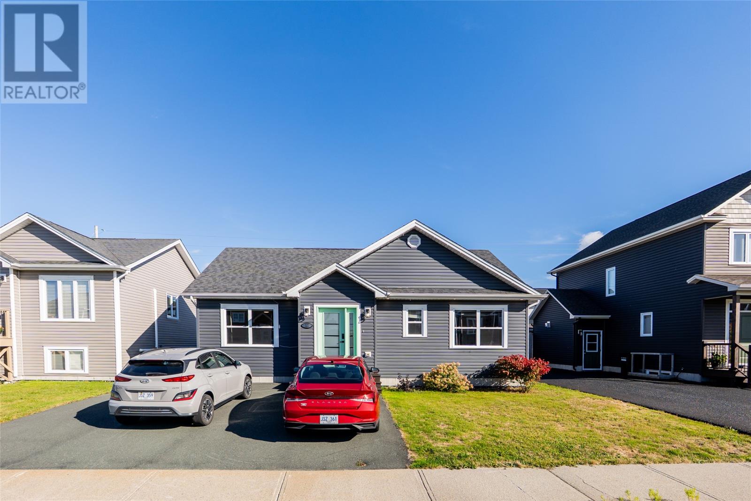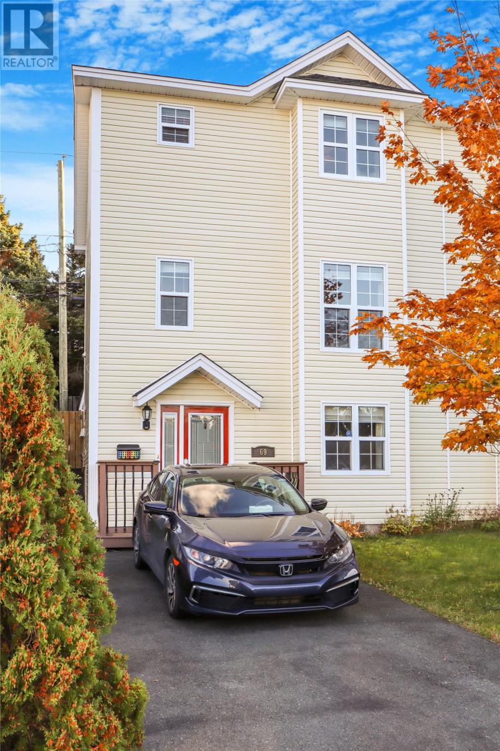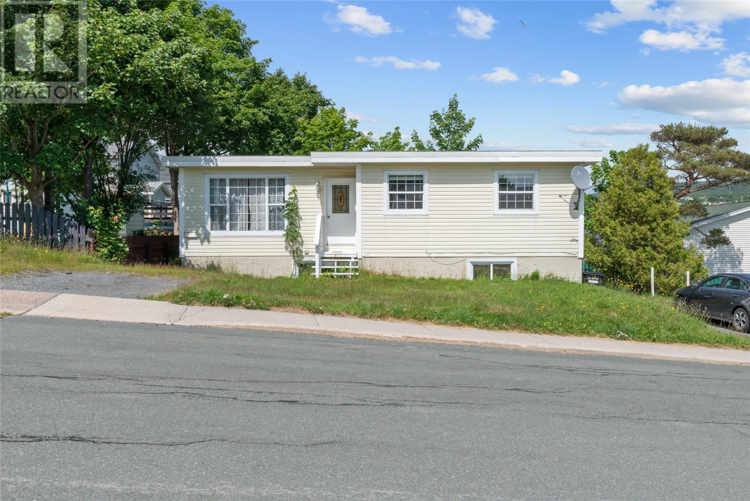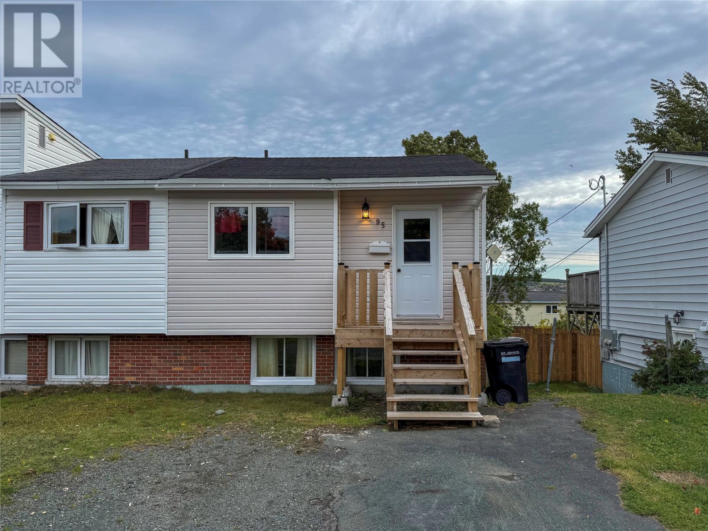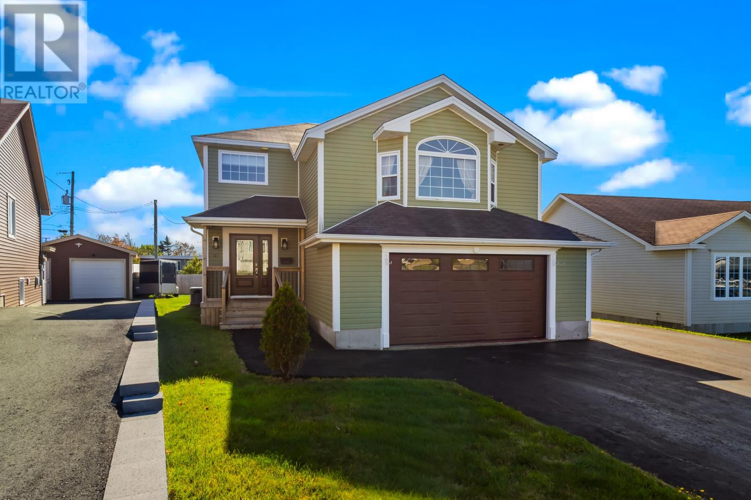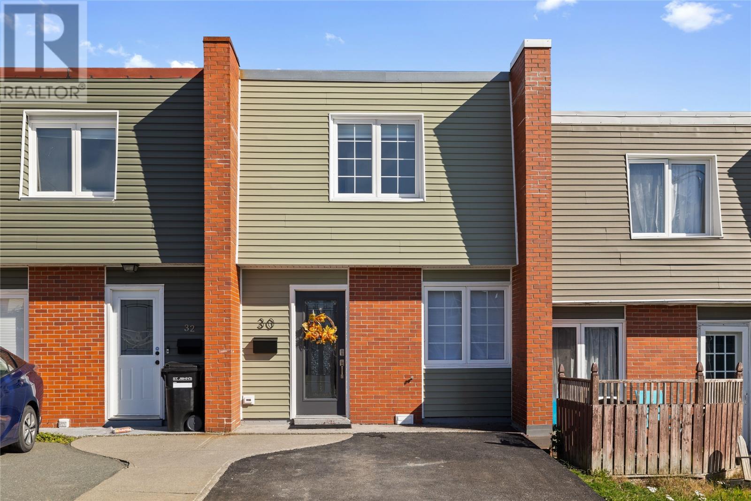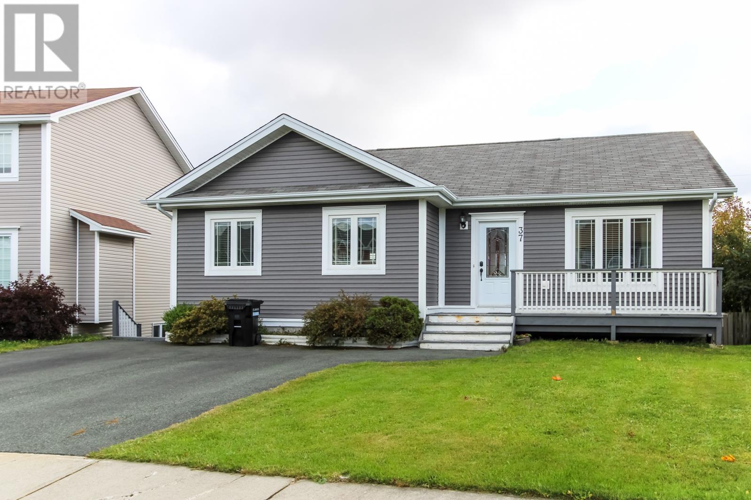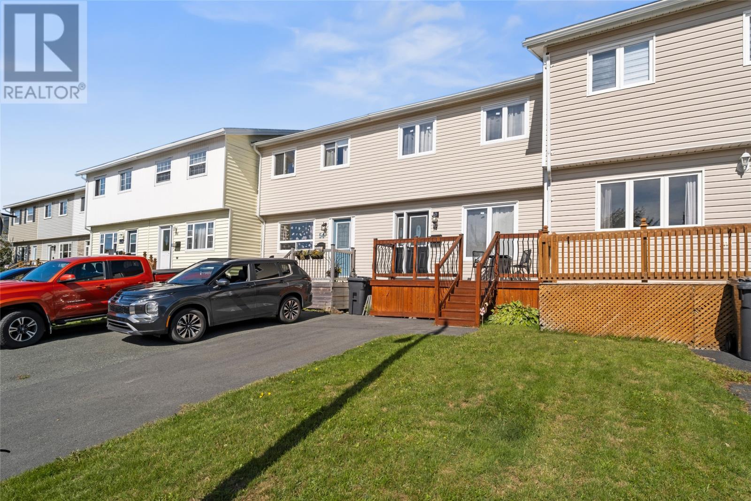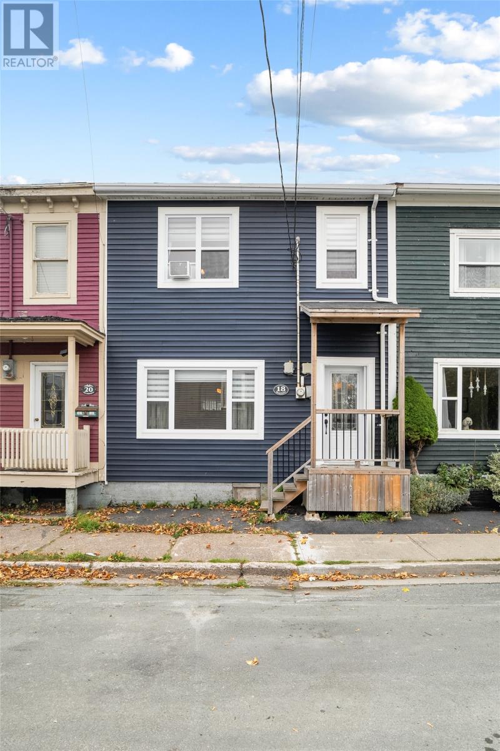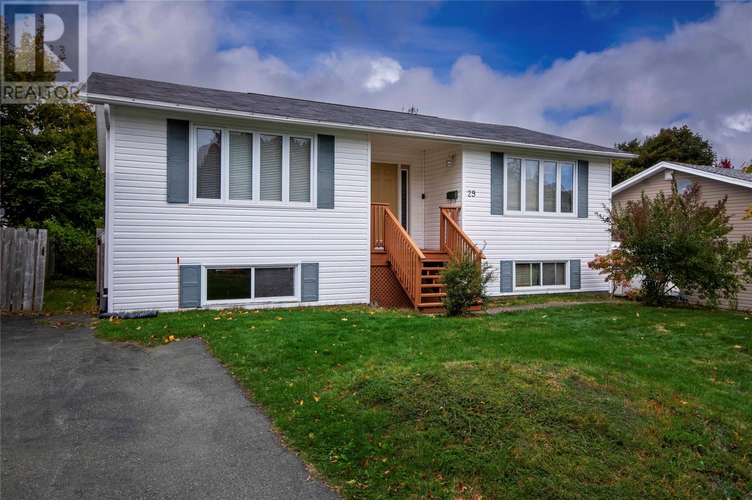- Houseful
- NL
- St. John's
- Kilbride
- 20 Walshs Ln
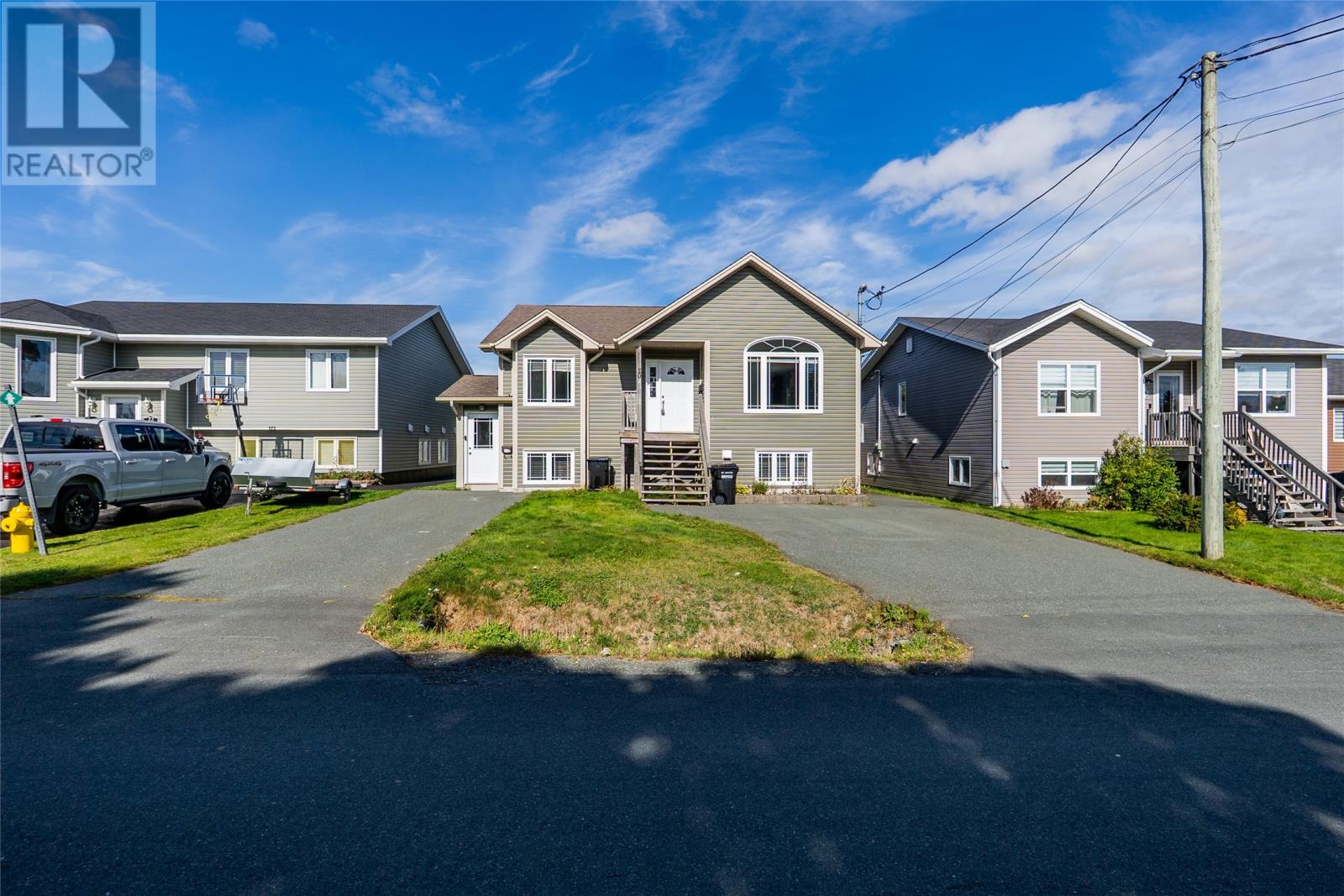
Highlights
Description
- Home value ($/Sqft)$200/Sqft
- Time on Housefulnew 6 days
- Property typeSingle family
- StyleBungalow
- Neighbourhood
- Year built2012
- Mortgage payment
This two apartment bungalow is tastefully finished, and has an open concept layout. The upstairs boasts a living room, kitchen with separate dinning area, 3 bedrooms - including the primary with 4 piece ensuite and walk-in closet, and an additional full bathroom. The main floor has access to the basement and houses a rec room, and laundry room. The basement apartment will help offset your mortgage, and is sure to attract quality tenants, with finishes matching the main floor, a large living area, and 2 spacious bedrooms. The fully fenced back yard offers a 12 x 20 ground level deck as well as a 12 x 16 storage shed. This is definitely a home you'll want to see in person! As per Seller Direction there will be no conveyance of offers prior to 2pm October 15th, all offers to be left open until 7pm October 15th. (id:63267)
Home overview
- Heat source Electric
- Sewer/ septic Municipal sewage system
- # total stories 1
- Fencing Fence
- # full baths 3
- # total bathrooms 3.0
- # of above grade bedrooms 5
- Flooring Ceramic tile, laminate
- Directions 1955963
- Lot desc Landscaped
- Lot size (acres) 0.0
- Building size 2300
- Listing # 1291325
- Property sub type Single family residence
- Status Active
- Bedroom 12.7m X 8.4m
Level: Basement - Dining nook 7.5m X 9.9m
Level: Basement - Recreational room 8.6m X 17.3m
Level: Basement - Laundry 5m X 6.1m
Level: Basement - Kitchen 10.5m X 9.7m
Level: Basement - Utility 8.2m X 6.1m
Level: Basement - Living room 15m X 8.11m
Level: Basement - Bedroom 8.5m X 11.8m
Level: Basement - Foyer 5.1m X 4.2m
Level: Main - Primary bedroom 12.1m X 10.9m
Level: Main - Bathroom (# of pieces - 1-6) 4 pcs
Level: Main - Dining room 9.1m X 11.8m
Level: Main - Bedroom 10m X 8.1m
Level: Main - Living room 12.1m X 12m
Level: Main - Ensuite 4 pcs
Level: Main - Bedroom 10m X 10.1m
Level: Main
- Listing source url Https://www.realtor.ca/real-estate/28967171/20-walshs-lane-st-johns
- Listing type identifier Idx

$-1,226
/ Month

