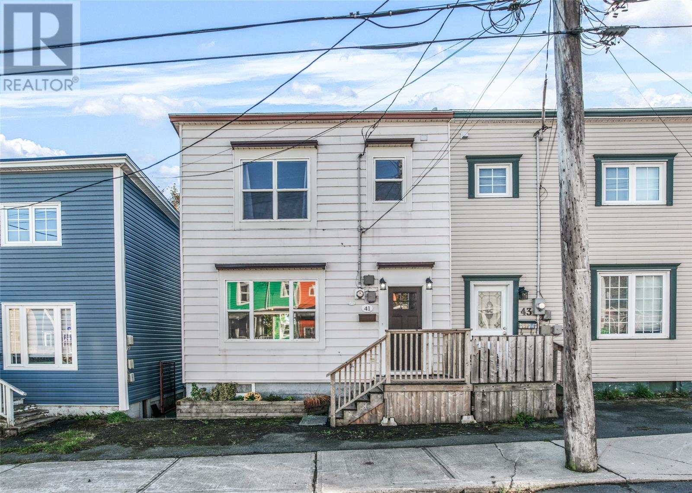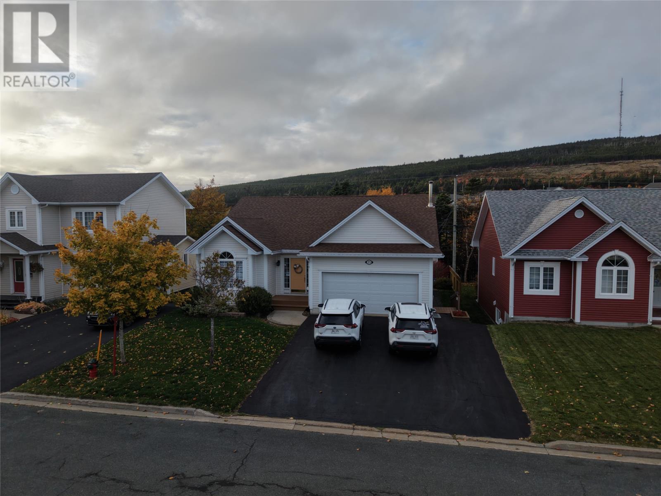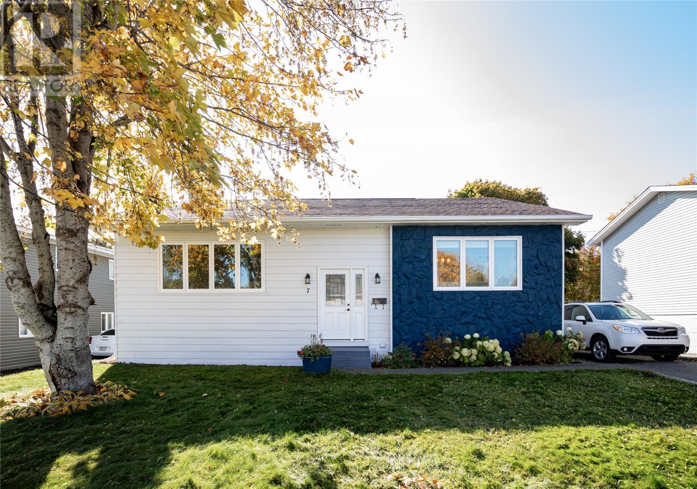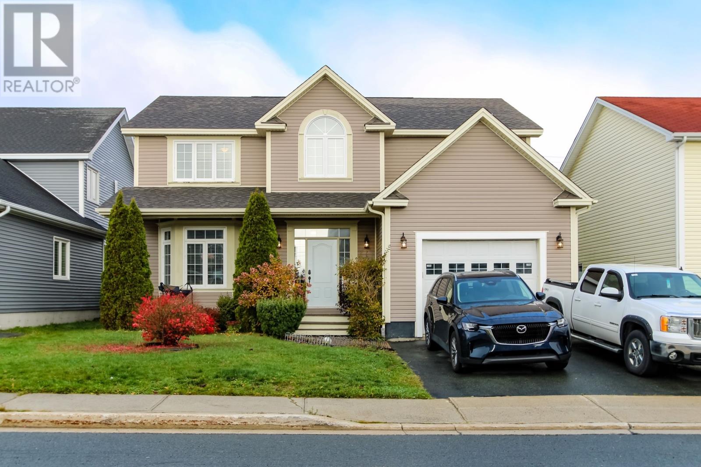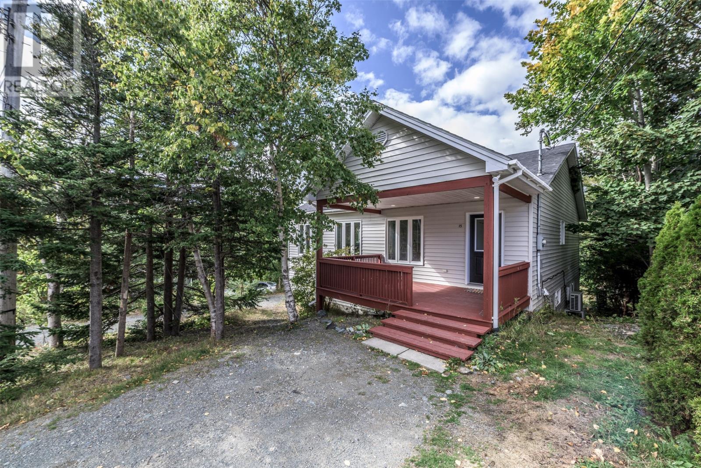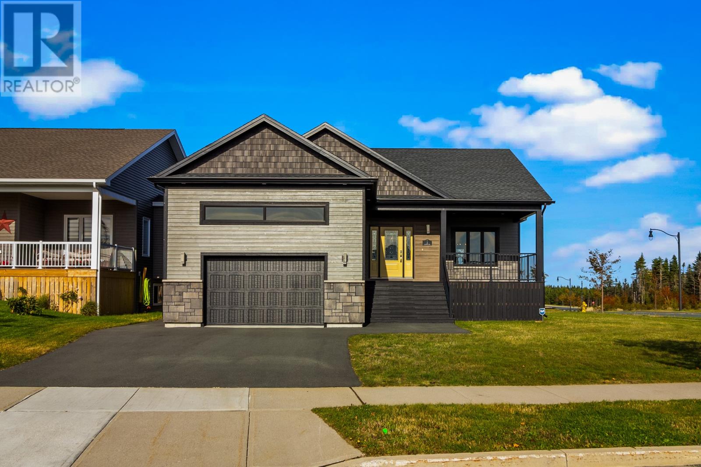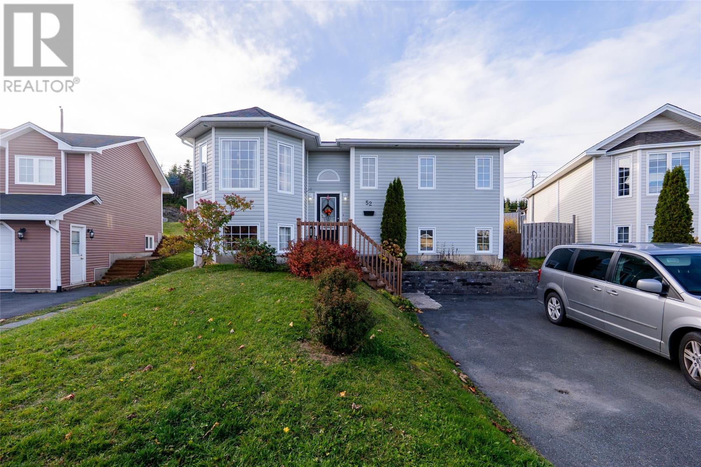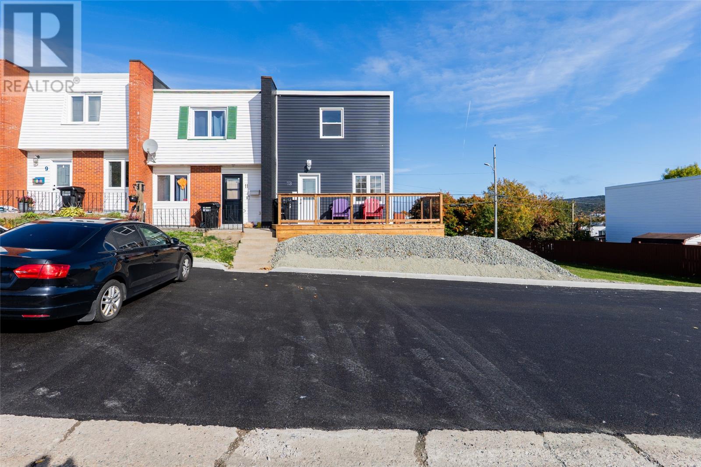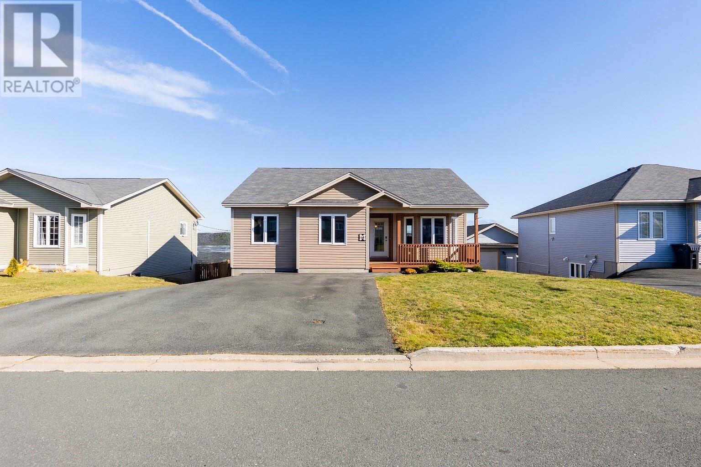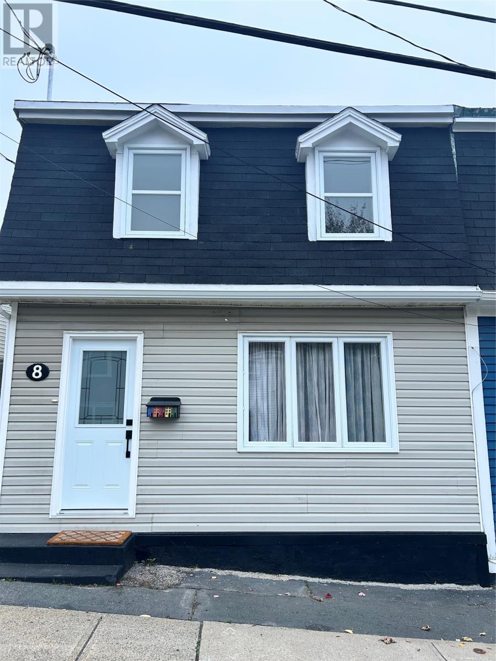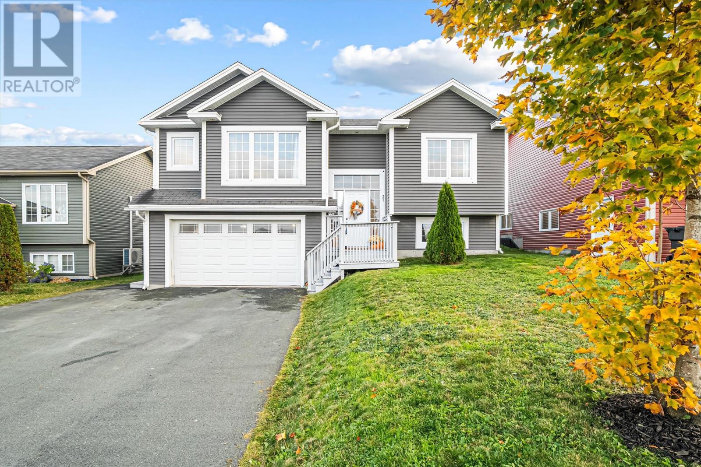- Houseful
- NL
- St. John's
- O'Leary's
- 203 Thorburn Rd
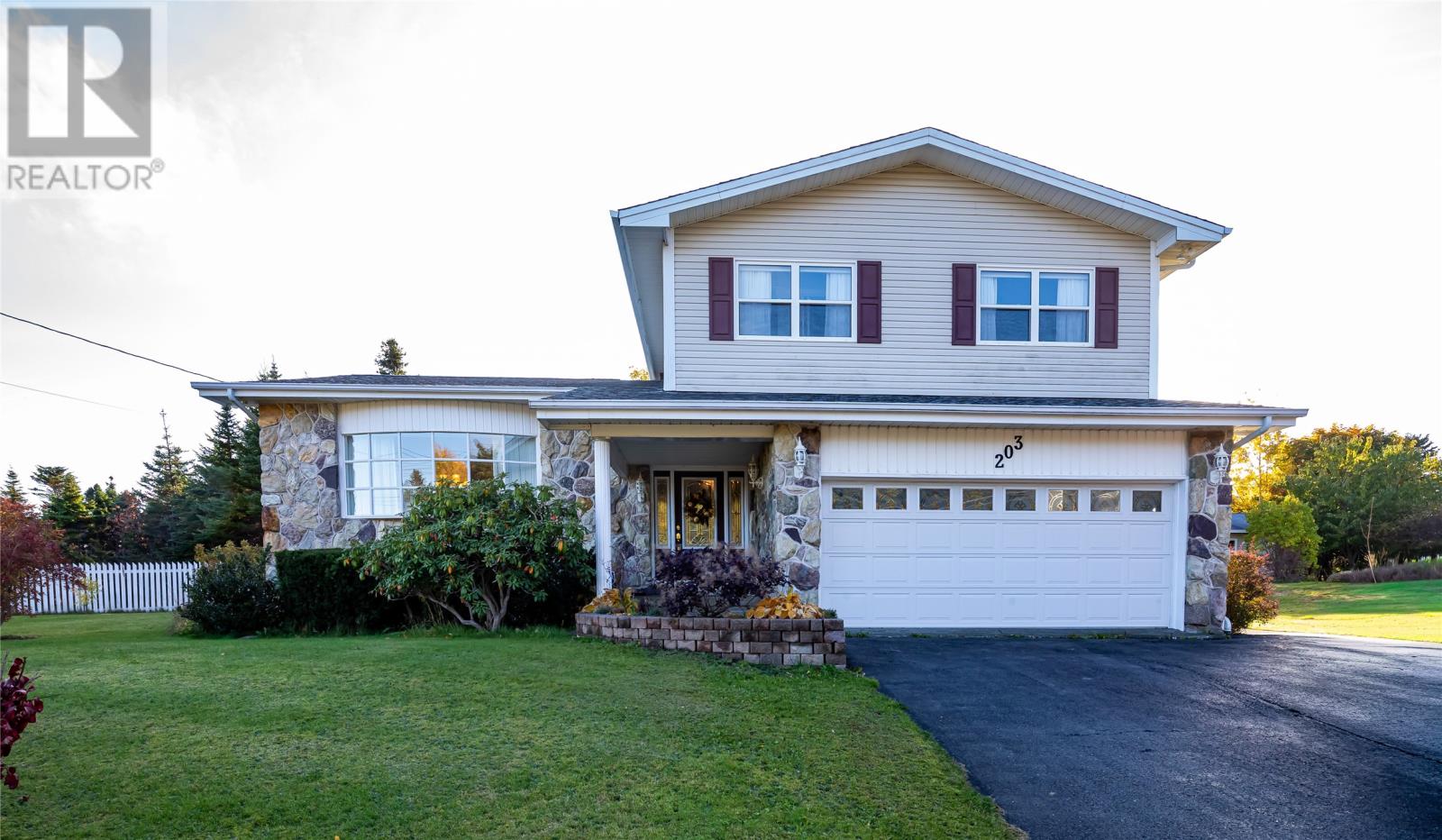
Highlights
Description
- Home value ($/Sqft)$282/Sqft
- Time on Housefulnew 23 hours
- Property typeSingle family
- Neighbourhood
- Year built1970
- Mortgage payment
Welcome to 203 Thorburn Road — a beautifully renovated home set on an oversized lot in the city. Step inside to a bright, elegant living room featuring cathedral ceilings and gleaming hardwood floors that flow throughout the main level. The formal dining room is perfect for entertaining, while the renovated eat-in kitchen offers granite countertops and a moveable centre island for added flexibility. A spacious family room provides plenty of space for gatherings, with access to a two-tier deck overlooking the private backyard. The main floor also includes a half bath and a large laundry room with access to both the side yard and attached garage. Upstairs, you’ll find a comfortable primary bedroom with a walk-in closet and a stylish ensuite, along with two additional well-sized bedrooms and a full main bath. Outside, the property features a greenhouse, a 16’ x 28’ shed, and mature trees and shrubs offering privacy. The oversized lot also has subdivision potential for an additional building lot — a rare opportunity in this area. There will be no conveyance of offers until 5pm on Oct 26 and offers will remain open until 8pm Oct 26. (id:63267)
Home overview
- Heat source Electric
- Heat type Hot water radiator heat
- Sewer/ septic Septic tank
- # total stories 1
- Has garage (y/n) Yes
- # full baths 2
- # half baths 1
- # total bathrooms 3.0
- # of above grade bedrooms 3
- Flooring Carpeted, ceramic tile, hardwood
- Lot size (acres) 0.0
- Building size 2415
- Listing # 1291865
- Property sub type Single family residence
- Status Active
- Bedroom 11m X 13.3m
Level: 2nd - Ensuite NaNm X 10m
Level: 2nd - Primary bedroom 13.3m X 13.2m
Level: 2nd - Bathroom (# of pieces - 1-6) 5m X 10.2m
Level: 2nd - Bedroom 10m X 15m
Level: 2nd - Not known 7.4m X 7.1m
Level: Basement - Recreational room 13m X 18.9m
Level: Basement - Utility 13.8m X 13.9m
Level: Basement - Laundry 8.9m X 11m
Level: Main - Bathroom (# of pieces - 1-6) 2 pc
Level: Main - Kitchen 12m X 14.6m
Level: Main - Foyer 7.8m X 10m
Level: Main - Family room 11.1m X 19.7m
Level: Main - Living room 13.2m X 20.6m
Level: Main - Dining room 10m X 14.7m
Level: Main
- Listing source url Https://www.realtor.ca/real-estate/29023553/203-thorburn-road-stjohns
- Listing type identifier Idx

$-1,813
/ Month

