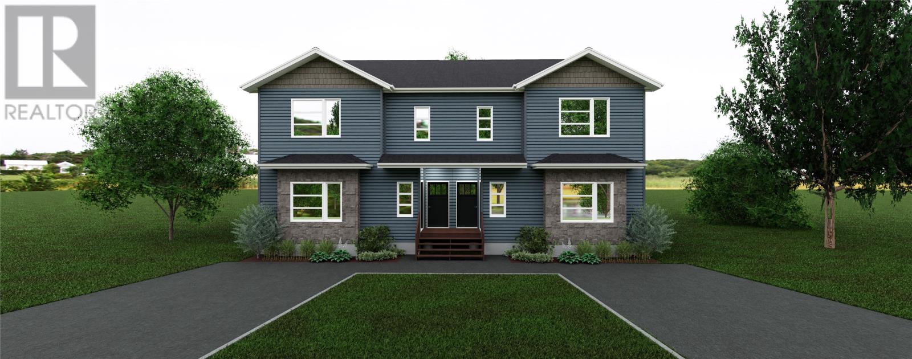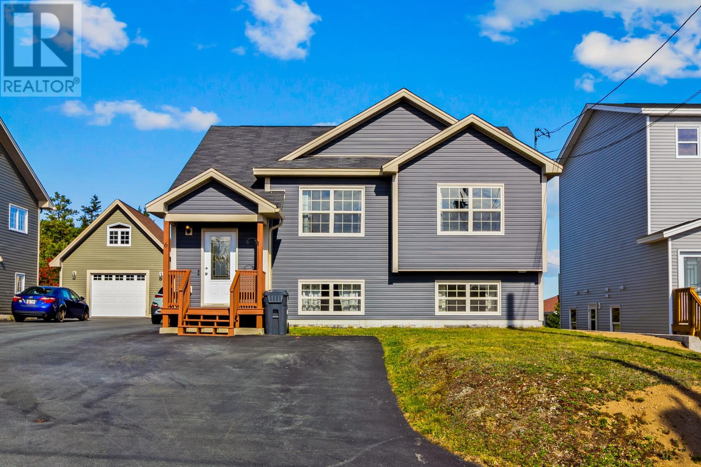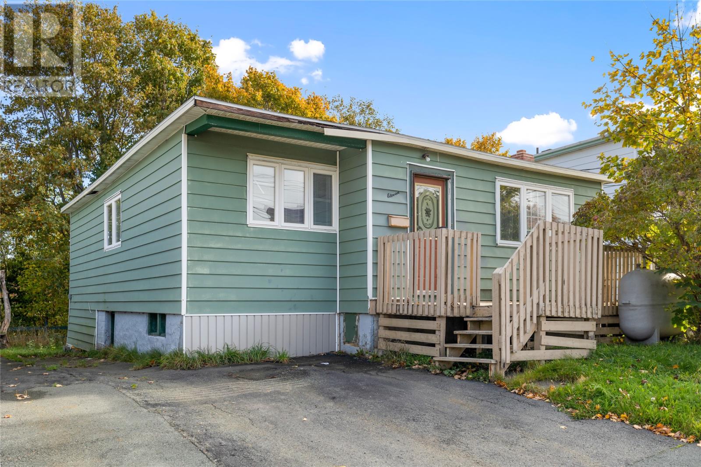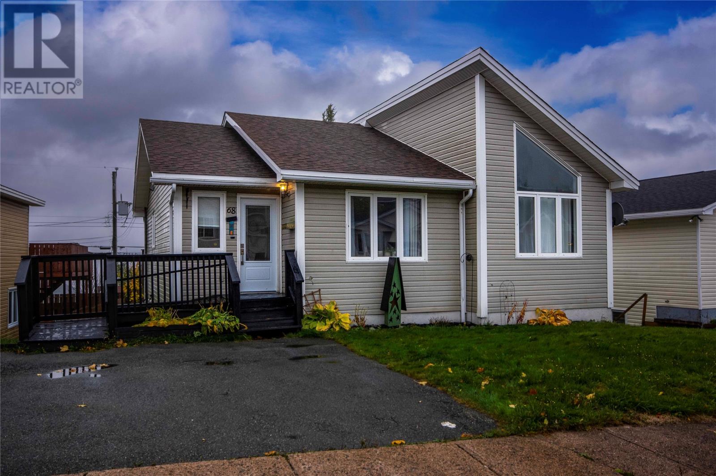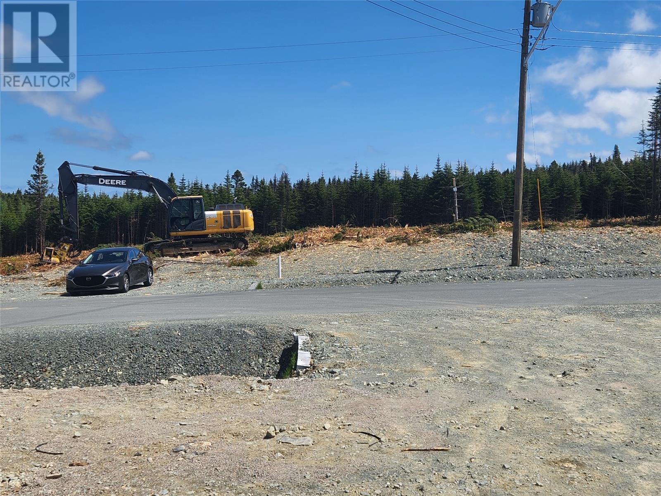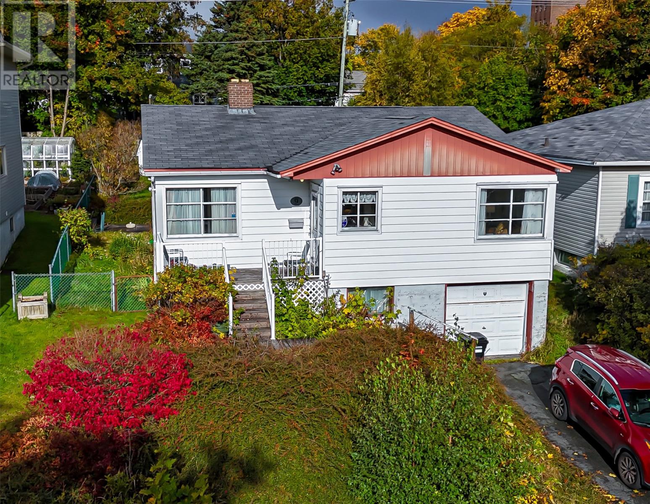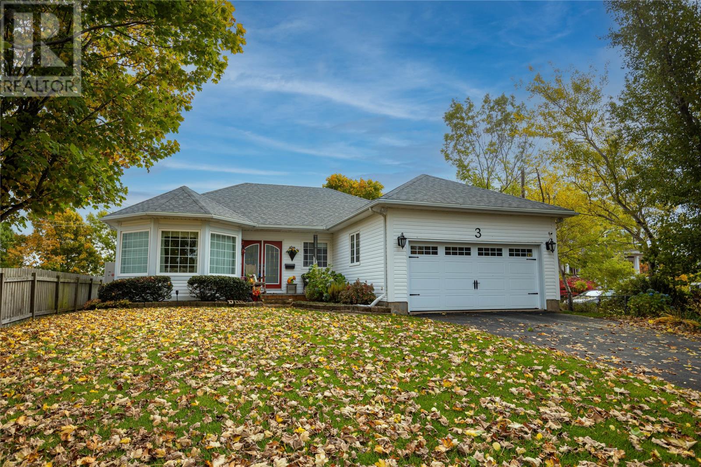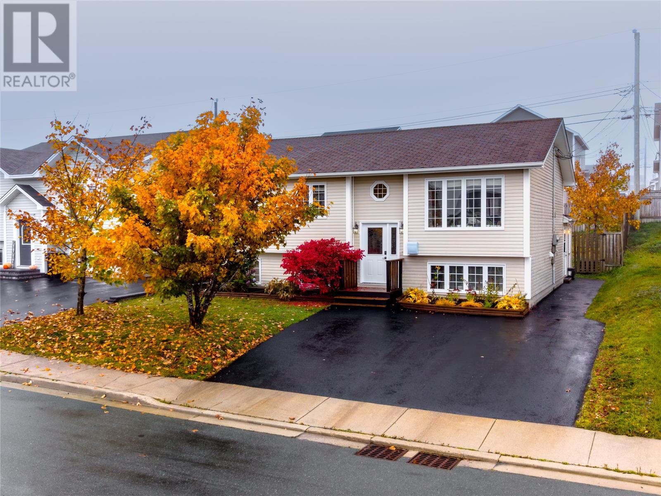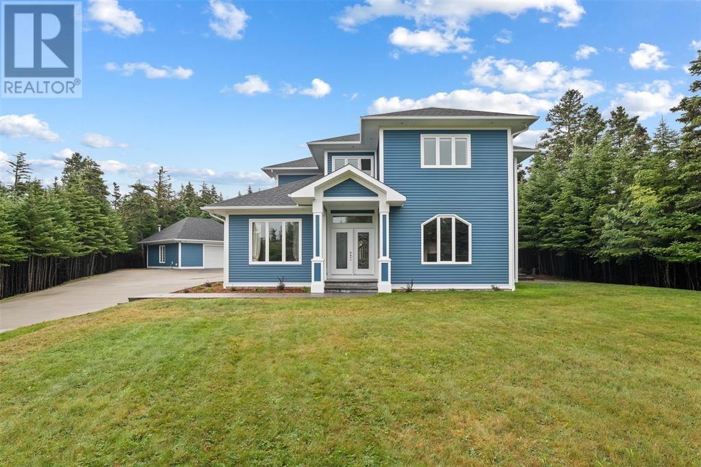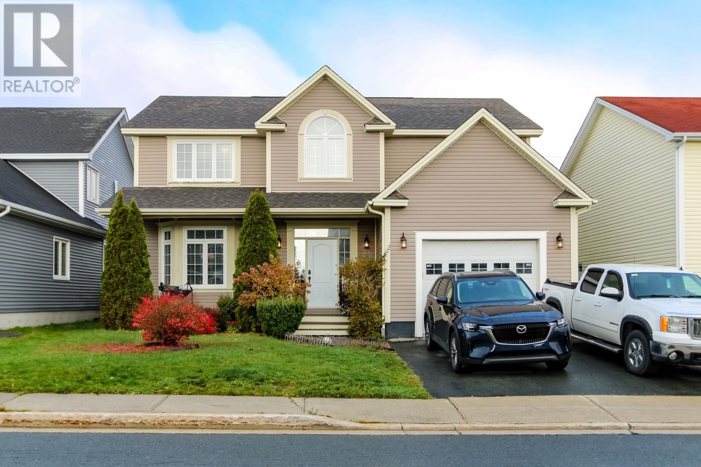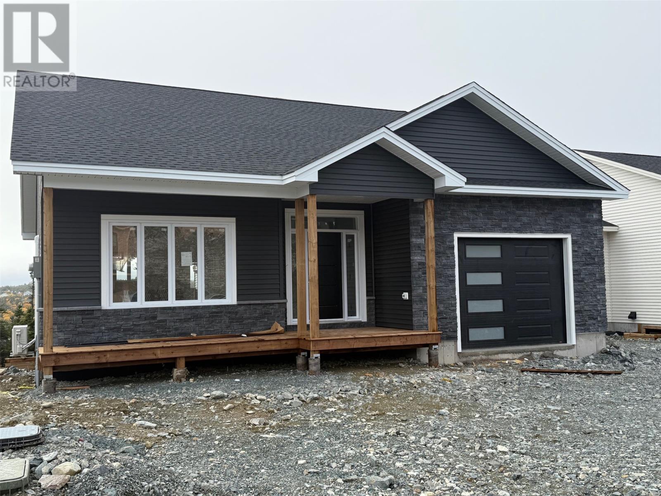- Houseful
- NL
- St. John's
- Rabbittown
- 209 Empire Ave
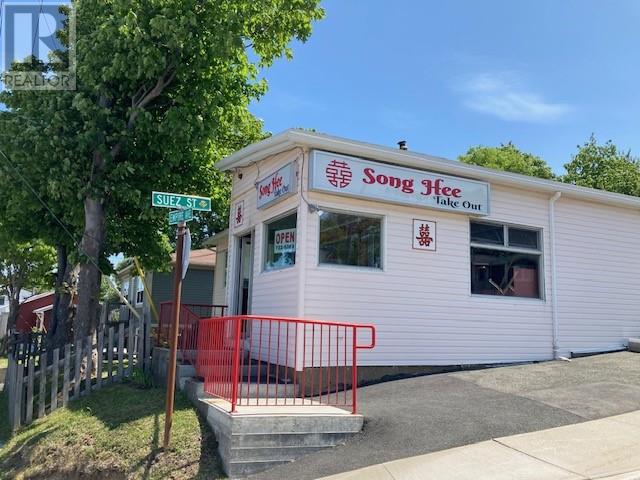
Highlights
Description
- Home value ($/Sqft)$240/Sqft
- Time on Houseful125 days
- Property typeSingle family
- StyleBungalow
- Neighbourhood
- Year built1965
- Garage spaces1
- Mortgage payment
Having operated this property ( restaurant ) for some 34 years the owners are now taking on retirement with their family and grandchildren. What a delight it has been over those years to avail of their delicious feasts and their every so friendly reception to their many patrons .This truly is a model of success and will add to your future endeavours as the new owner(s).The restaurant kitchen is fully equipped and the attached home has four bedrooms. The basement has the laundry, an excess of storage space, a newer H/W oil fired furnace and an additional bsmt door. The restaurant kitchen has Propane for cooking. The commercial space that the restaurant uses is one third of the developed area for tax purposes. The residence also boasts a spacious garage attached and two additional parking spaces. Showing times have to be cognizant of the client base activity and book accordingly. (id:63267)
Home overview
- Heat source Propane
- Heat type Hot water radiator heat
- Sewer/ septic Municipal sewage system
- # total stories 1
- Fencing Fence
- # garage spaces 1
- Has garage (y/n) Yes
- # full baths 1
- # half baths 1
- # total bathrooms 2.0
- # of above grade bedrooms 4
- Flooring Mixed flooring
- Lot desc Landscaped
- Lot size (acres) 0.0
- Building size 1500
- Listing # 1286649
- Property sub type Single family residence
- Status Active
- Not known 14m X 26m
Level: Main - Storage 4m X 15m
Level: Main - Foyer 5m X 33.6m
Level: Main - Bedroom 7m X 10m
Level: Main - Bedroom 8m X 9m
Level: Main - Kitchen 10.2m X 14.6m
Level: Main - Eating area NaNm X 10.4m
Level: Main - Bathroom (# of pieces - 1-6) Measurements not available
Level: Main - Bedroom 11m X 14.6m
Level: Main - Living room 10m X 12m
Level: Main - Bathroom (# of pieces - 1-6) Measurements not available
Level: Main - Storage 10m X 15m
Level: Main - Porch 4m X 4m
Level: Main - Bedroom 10m X 10m
Level: Main
- Listing source url Https://www.realtor.ca/real-estate/28485009/209-empire-avenue-st-johns
- Listing type identifier Idx

$-959
/ Month

